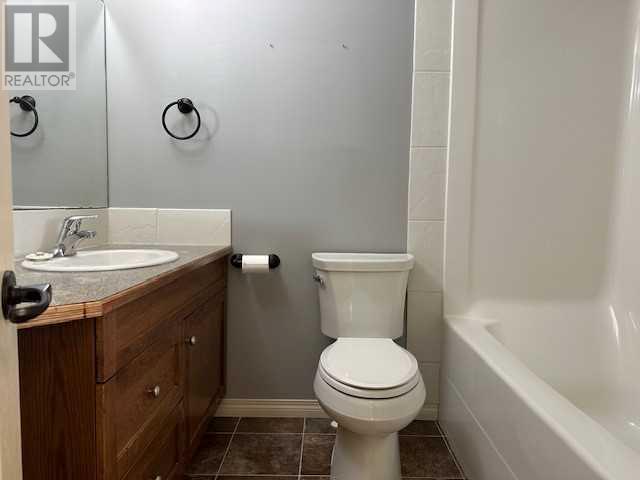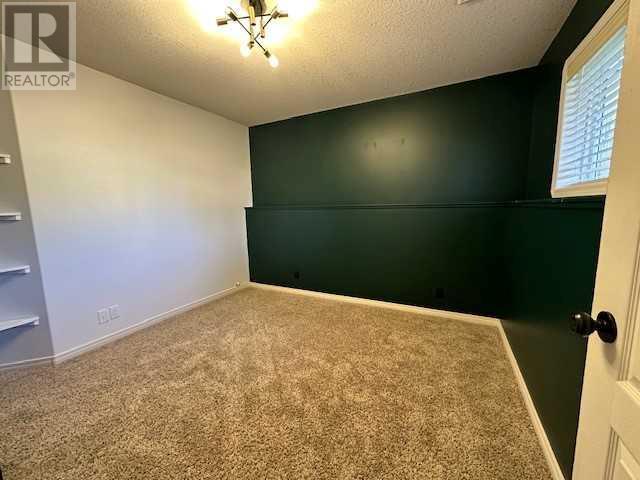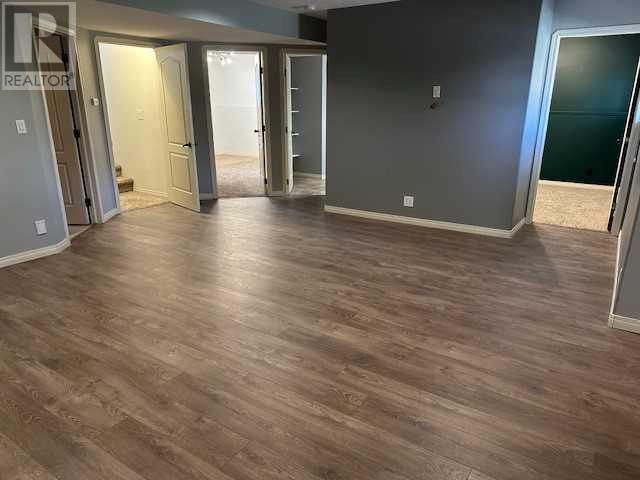4 Bedroom
3 Bathroom
1,074 ft2
Bi-Level
None
Forced Air
Landscaped
$495,000
Perfect for the family! This fully finished bilevel home in Vanier has lots of room for everyone! It offers 4 bedroom (2 on each level), and 3 bathrooms, an open concept main living area, user friendly kitchen with lots of cupboards, counter space and pantry,. The primary bedroom is large and offers a 3 pc en-suite. The lower level offers a huge family room, separate entry to the back yard, and in-floor heat. Off the kitchen is a nice deck AND patio, which overlook the fully fenced and landscaped east facing back yard. This home also offers a double attached garage, and is within walking distance to shopping and schools. (id:57594)
Property Details
|
MLS® Number
|
A2217588 |
|
Property Type
|
Single Family |
|
Neigbourhood
|
Vanier Woods |
|
Community Name
|
Vanier Woods |
|
Amenities Near By
|
Park, Playground |
|
Features
|
Cul-de-sac, Back Lane, Pvc Window, Closet Organizers, No Animal Home, No Smoking Home |
|
Parking Space Total
|
2 |
|
Plan
|
0728471 |
|
Structure
|
Deck |
Building
|
Bathroom Total
|
3 |
|
Bedrooms Above Ground
|
2 |
|
Bedrooms Below Ground
|
2 |
|
Bedrooms Total
|
4 |
|
Appliances
|
Washer, Refrigerator, Dishwasher, Stove, Dryer, Microwave Range Hood Combo, Window Coverings |
|
Architectural Style
|
Bi-level |
|
Basement Development
|
Finished |
|
Basement Features
|
Separate Entrance, Walk-up |
|
Basement Type
|
Full (finished) |
|
Constructed Date
|
2009 |
|
Construction Material
|
Wood Frame |
|
Construction Style Attachment
|
Detached |
|
Cooling Type
|
None |
|
Flooring Type
|
Carpeted, Laminate, Linoleum, Vinyl |
|
Foundation Type
|
Poured Concrete |
|
Heating Type
|
Forced Air |
|
Size Interior
|
1,074 Ft2 |
|
Total Finished Area
|
1074 Sqft |
|
Type
|
House |
Parking
Land
|
Acreage
|
No |
|
Fence Type
|
Fence |
|
Land Amenities
|
Park, Playground |
|
Landscape Features
|
Landscaped |
|
Size Frontage
|
14.32 M |
|
Size Irregular
|
5286.00 |
|
Size Total
|
5286 Sqft|4,051 - 7,250 Sqft |
|
Size Total Text
|
5286 Sqft|4,051 - 7,250 Sqft |
|
Zoning Description
|
R1 |
Rooms
| Level |
Type |
Length |
Width |
Dimensions |
|
Lower Level |
Bedroom |
|
|
15.42 Ft x 13.92 Ft |
|
Lower Level |
Bedroom |
|
|
11.92 Ft x 9.75 Ft |
|
Lower Level |
4pc Bathroom |
|
|
.00 Ft x .00 Ft |
|
Lower Level |
Furnace |
|
|
14.92 Ft x 11.58 Ft |
|
Lower Level |
Family Room |
|
|
22.50 Ft x 20.83 Ft |
|
Main Level |
Living Room |
|
|
13.25 Ft x 11.50 Ft |
|
Main Level |
Other |
|
|
15.42 Ft x 12.17 Ft |
|
Main Level |
Kitchen |
|
|
14.25 Ft x 9.50 Ft |
|
Main Level |
Primary Bedroom |
|
|
14.75 Ft x 13.83 Ft |
|
Main Level |
3pc Bathroom |
|
|
.00 Ft x .00 Ft |
|
Main Level |
Bedroom |
|
|
12.75 Ft x 10.25 Ft |
|
Main Level |
4pc Bathroom |
|
|
.00 Ft x .00 Ft |
https://www.realtor.ca/real-estate/28257561/67-vincent-close-red-deer-vanier-woods





























