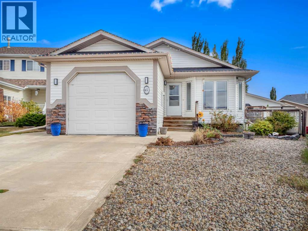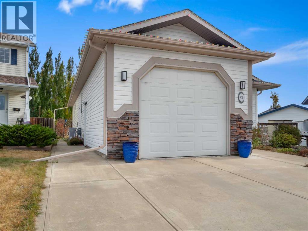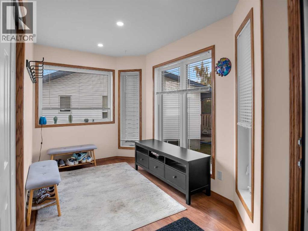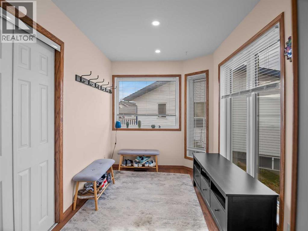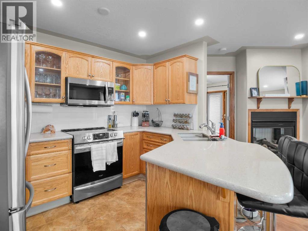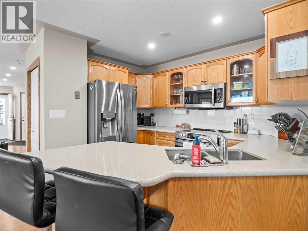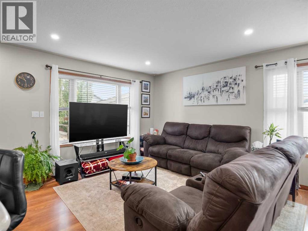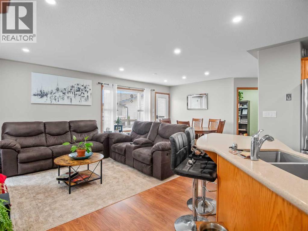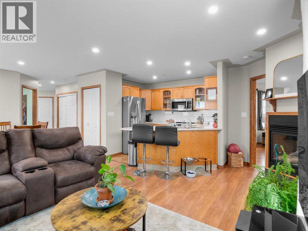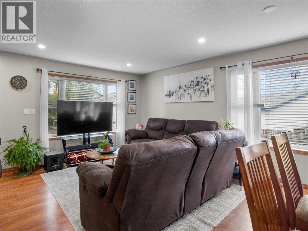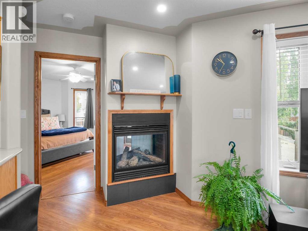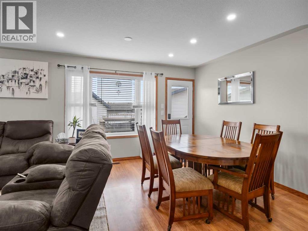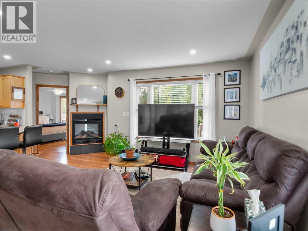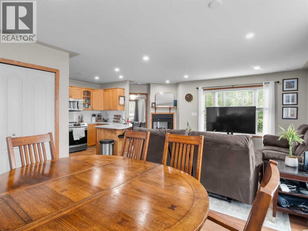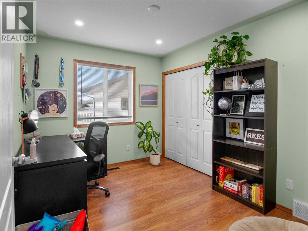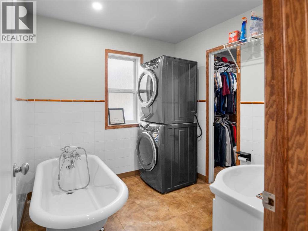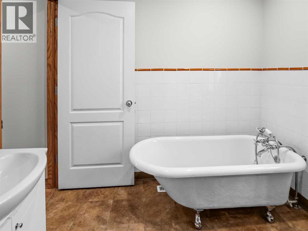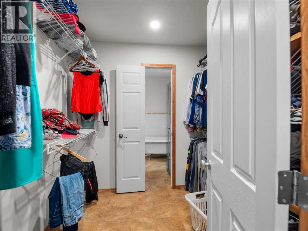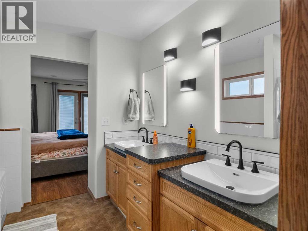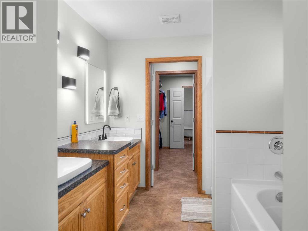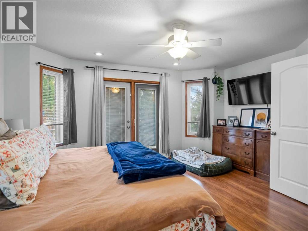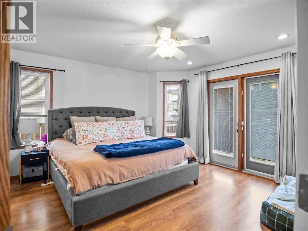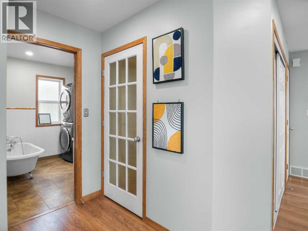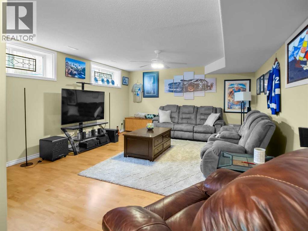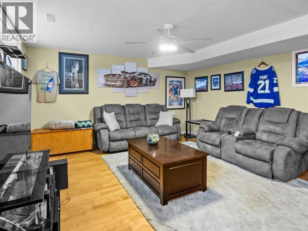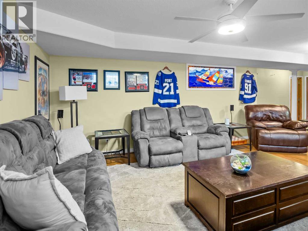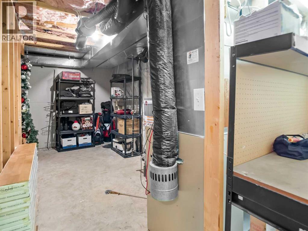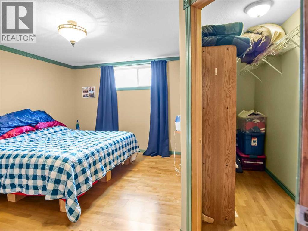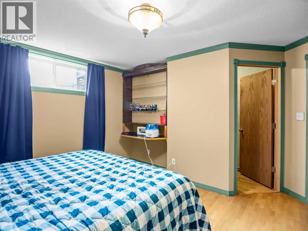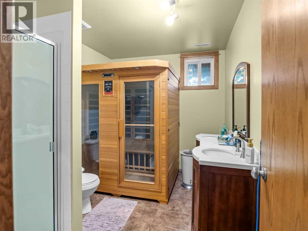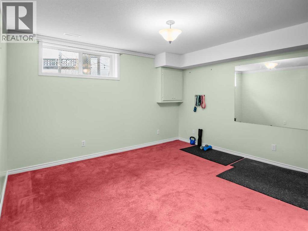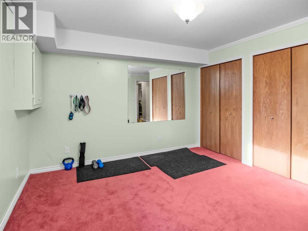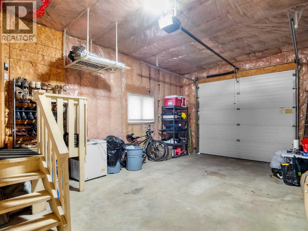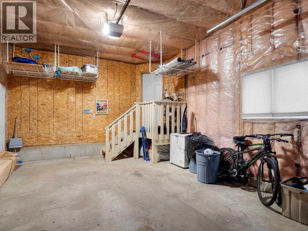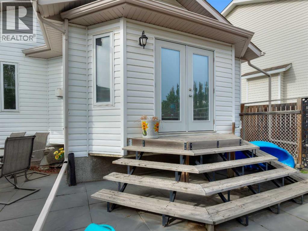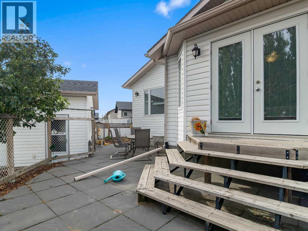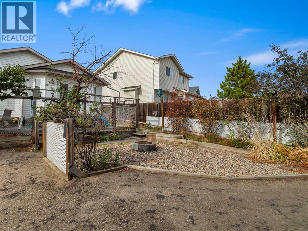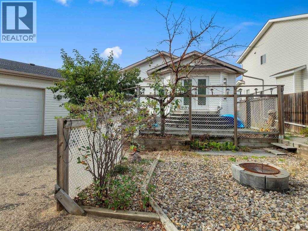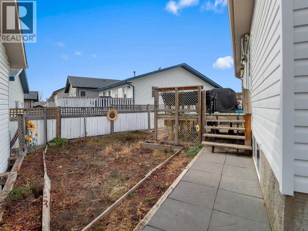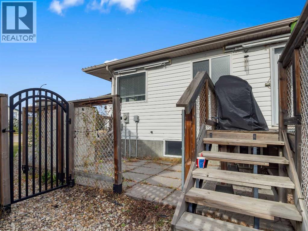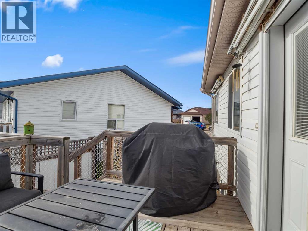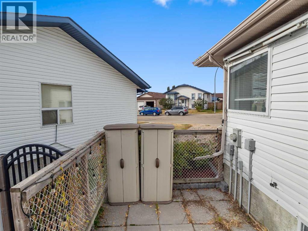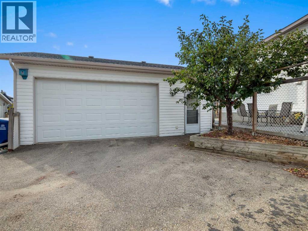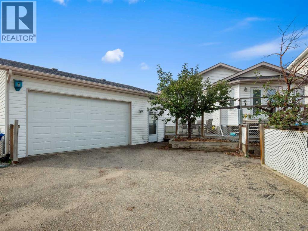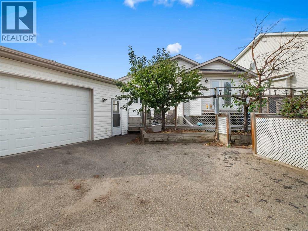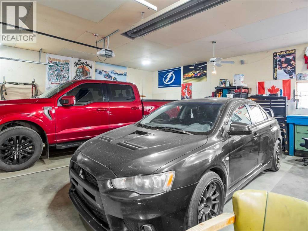4 Bedroom
3 Bathroom
1,290 ft2
Bungalow
Fireplace
Central Air Conditioning
Other, Forced Air
Fruit Trees, Garden Area, Landscaped
$429,900
This fully finished raised bungalow has room for everyone—featuring 4 bedrooms, 3 full baths, and two garages (an attached single and a heated 26x28 detached!). The open-concept main floor feels bright and inviting with large windows, laminate flooring, and a cozy double-sided gas fireplace. The kitchen offers plenty of oak cabinets, quartz counters, and tons of storage with two pantries. A garden door off the dining area leads to the sunny south-facing deck—perfect for relaxing under the awning. The spacious primary suite fits a king bed and more, with French doors to the backyard, a walk-in closet, and a 5-piece ensuite with a jet tub and dual sinks. A main floor den with a bay window makes a great home office or flex space. Downstairs, enjoy a large family room, two generous bedrooms, a 4-piece bath with double vanity, and loads of storage. Outside, the pie-shaped, low-maintenance yard is beautifully landscaped with perennials, fruit trees, and plenty of room for RV parking. Located on a quiet crescent close to trails, parks, schools, and shopping—this home truly has it all! (id:57594)
Property Details
|
MLS® Number
|
A2262728 |
|
Property Type
|
Single Family |
|
Community Name
|
Panorama Estates |
|
Amenities Near By
|
Park, Playground, Schools, Shopping, Water Nearby |
|
Community Features
|
Lake Privileges |
|
Features
|
Back Lane |
|
Parking Space Total
|
6 |
|
Plan
|
0325303 |
|
Structure
|
Deck |
Building
|
Bathroom Total
|
3 |
|
Bedrooms Above Ground
|
2 |
|
Bedrooms Below Ground
|
2 |
|
Bedrooms Total
|
4 |
|
Appliances
|
Refrigerator, Dishwasher, Stove, Microwave Range Hood Combo, Washer/dryer Stack-up |
|
Architectural Style
|
Bungalow |
|
Basement Development
|
Finished |
|
Basement Type
|
Full (finished) |
|
Constructed Date
|
2004 |
|
Construction Material
|
Poured Concrete, Wood Frame |
|
Construction Style Attachment
|
Detached |
|
Cooling Type
|
Central Air Conditioning |
|
Exterior Finish
|
Concrete, Stone, Vinyl Siding |
|
Fireplace Present
|
Yes |
|
Fireplace Total
|
1 |
|
Flooring Type
|
Carpeted, Hardwood, Laminate, Tile |
|
Foundation Type
|
Poured Concrete |
|
Heating Fuel
|
Natural Gas |
|
Heating Type
|
Other, Forced Air |
|
Stories Total
|
1 |
|
Size Interior
|
1,290 Ft2 |
|
Total Finished Area
|
1290 Sqft |
|
Type
|
House |
Parking
|
Concrete
|
|
|
Detached Garage
|
2 |
|
Garage
|
|
|
Heated Garage
|
|
|
Oversize
|
|
|
Attached Garage
|
1 |
Land
|
Acreage
|
No |
|
Fence Type
|
Fence |
|
Land Amenities
|
Park, Playground, Schools, Shopping, Water Nearby |
|
Landscape Features
|
Fruit Trees, Garden Area, Landscaped |
|
Size Depth
|
43.28 M |
|
Size Frontage
|
9.45 M |
|
Size Irregular
|
7033.00 |
|
Size Total
|
7033 Sqft|4,051 - 7,250 Sqft |
|
Size Total Text
|
7033 Sqft|4,051 - 7,250 Sqft |
|
Zoning Description
|
R1s |
Rooms
| Level |
Type |
Length |
Width |
Dimensions |
|
Lower Level |
4pc Bathroom |
|
|
10.50 Ft x 8.00 Ft |
|
Lower Level |
Bedroom |
|
|
14.25 Ft x 13.08 Ft |
|
Lower Level |
Bedroom |
|
|
14.17 Ft x 13.00 Ft |
|
Lower Level |
Family Room |
|
|
14.92 Ft x 18.00 Ft |
|
Lower Level |
Furnace |
|
|
14.83 Ft x 20.58 Ft |
|
Main Level |
3pc Bathroom |
|
|
8.08 Ft x 8.00 Ft |
|
Main Level |
5pc Bathroom |
|
|
8.42 Ft x 11.92 Ft |
|
Main Level |
Bedroom |
|
|
11.58 Ft x 9.08 Ft |
|
Main Level |
Den |
|
|
10.58 Ft x 11.17 Ft |
|
Main Level |
Dining Room |
|
|
15.33 Ft x 7.33 Ft |
|
Main Level |
Kitchen |
|
|
6.08 Ft x 11.17 Ft |
|
Main Level |
Living Room |
|
|
19.08 Ft x 15.58 Ft |
|
Main Level |
Primary Bedroom |
|
|
16.00 Ft x 14.33 Ft |
|
Main Level |
Other |
|
|
11.58 Ft x 8.00 Ft |
https://www.realtor.ca/real-estate/28959860/67-plumtree-crescent-blackfalds-panorama-estates

