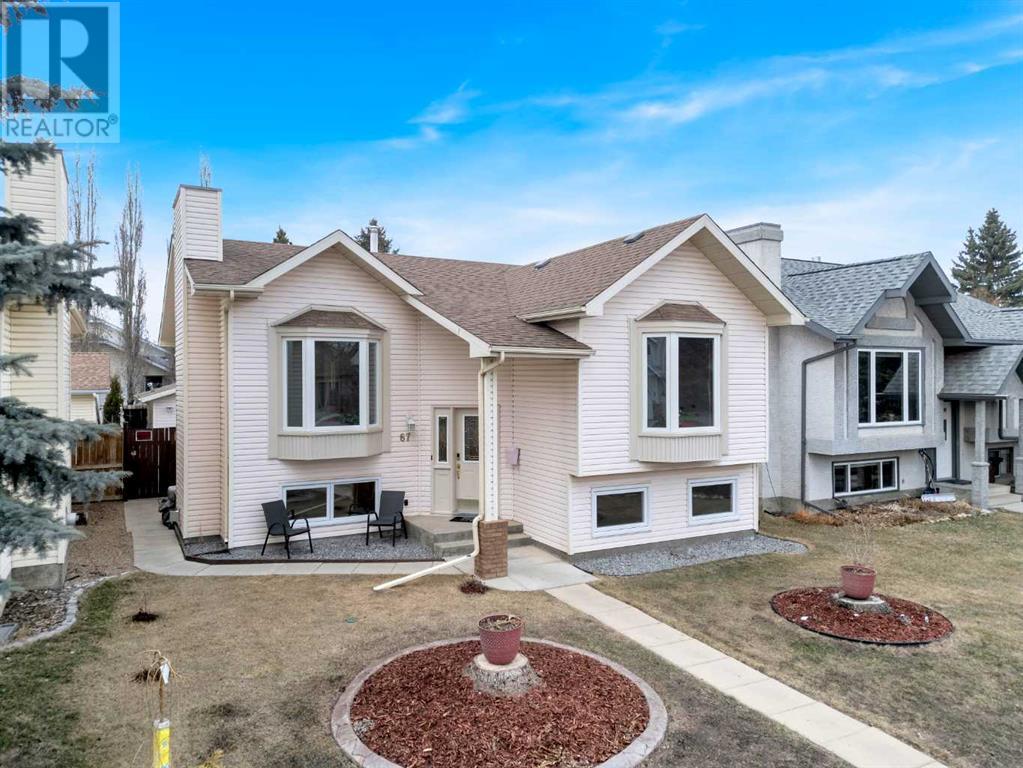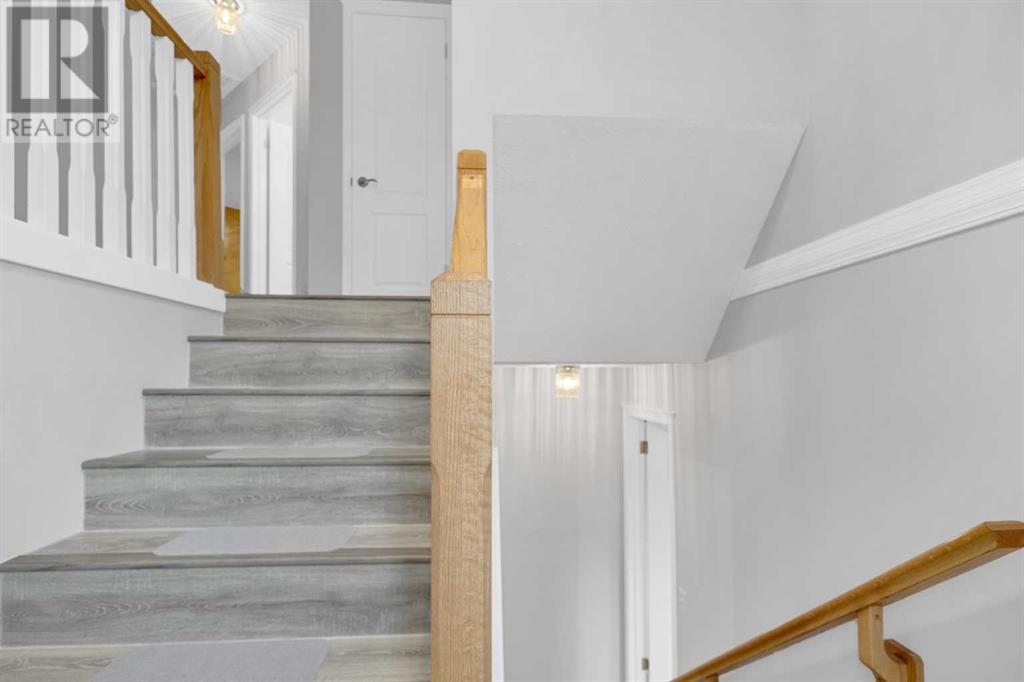4 Bedroom
3 Bathroom
1,070 ft2
Bi-Level
Fireplace
Central Air Conditioning
Forced Air
Landscaped, Lawn, Underground Sprinkler
$429,900
If you’re looking for a home in a peaceful, established neighbourhood, this one might check all the boxes ~ 67 Conners Crescent is tucked into Clearview Meadows — a quiet, mature neighbourhood surrounded by green spaces, mature trees, and some of the best walking trails in Red Deer. It’s the kind of neighbourhood where you can spot deer roaming by and, once in a while, even a moose. Life just feels a little more relaxed here ~ Step inside and you’ll notice right away — this home has been almost completely updated. The flooring, trim, doors, paint, and light fixtures have all been redone throughout ~ The kitchen features brand new countertops, an upgraded sink, and newer appliances, giving it a clean, modern feel that’s ready for everyday living or entertaining. There’s also a stylish wet bar in the dining area with matching new counters and updated tile work ~ The ensuite has been refreshed with a new corner shower, and the home carries that same fresh, cohesive look throughout ~ The big stuff? Already handled. All the windows have been replaced in the last three years. In 2021 a new furnace and central A/C were added and the electrical panel was upgraded ~ The old poly-b plumbing has been fully replaced with PEX — a major bonus for peace of mind ~ There’s also a separate entrance to the basement, giving you a great space for extended family and guests, it’s great to have that flexibility built in ~ Outside, the updates keep coming. In 2023, the double detached garage got a new roof, and in 2024, a brand new cement pad was poured for the hot tub. The backyard is fully landscaped, private, and has some really interesting trees that give the space character — perfect for relaxing, entertaining, or just enjoying your morning coffee. It even has underground sprinklers, making lawn care easy and hands-off ~ This home is ideal for first-time buyers or downsizers who don’t want to sacrifice comfort, character, or location. You’re close to schools, green space, and tucke d just minutes from the scenic walking trails that lead to the Gaetz Lakes Bird Sanctuary and the Red Deer River Valley. It’s the kind of place that feels like a little retreat, while still being close to everything ~ If that sounds like the kind of lifestyle you’re after, you’ll definitely want to check this one out! (id:57594)
Property Details
|
MLS® Number
|
A2209925 |
|
Property Type
|
Single Family |
|
Neigbourhood
|
Clearview Meadows |
|
Community Name
|
Clearview Meadows |
|
Amenities Near By
|
Park, Playground, Schools |
|
Features
|
Pvc Window |
|
Parking Space Total
|
2 |
|
Plan
|
9022148 |
|
Structure
|
Deck |
Building
|
Bathroom Total
|
3 |
|
Bedrooms Above Ground
|
2 |
|
Bedrooms Below Ground
|
2 |
|
Bedrooms Total
|
4 |
|
Appliances
|
Refrigerator, Dishwasher, Stove, Microwave, Washer & Dryer |
|
Architectural Style
|
Bi-level |
|
Basement Development
|
Finished |
|
Basement Type
|
Full (finished) |
|
Constructed Date
|
1991 |
|
Construction Material
|
Poured Concrete, Wood Frame |
|
Construction Style Attachment
|
Detached |
|
Cooling Type
|
Central Air Conditioning |
|
Exterior Finish
|
Concrete, Stone, Vinyl Siding |
|
Fireplace Present
|
Yes |
|
Fireplace Total
|
1 |
|
Flooring Type
|
Laminate, Tile |
|
Foundation Type
|
Poured Concrete |
|
Heating Type
|
Forced Air |
|
Size Interior
|
1,070 Ft2 |
|
Total Finished Area
|
1070 Sqft |
|
Type
|
House |
Parking
Land
|
Acreage
|
No |
|
Fence Type
|
Fence |
|
Land Amenities
|
Park, Playground, Schools |
|
Landscape Features
|
Landscaped, Lawn, Underground Sprinkler |
|
Size Depth
|
35.05 M |
|
Size Frontage
|
12.19 M |
|
Size Irregular
|
4599.00 |
|
Size Total
|
4599 Sqft|4,051 - 7,250 Sqft |
|
Size Total Text
|
4599 Sqft|4,051 - 7,250 Sqft |
|
Zoning Description
|
R1 |
Rooms
| Level |
Type |
Length |
Width |
Dimensions |
|
Basement |
Family Room |
|
|
16.50 Ft x 15.33 Ft |
|
Basement |
Bedroom |
|
|
14.92 Ft x 12.92 Ft |
|
Basement |
3pc Bathroom |
|
|
5.92 Ft x 7.42 Ft |
|
Basement |
Bedroom |
|
|
8.33 Ft x 9.42 Ft |
|
Basement |
Furnace |
|
|
7.83 Ft x 5.08 Ft |
|
Basement |
Laundry Room |
|
|
13.50 Ft x 8.58 Ft |
|
Main Level |
Living Room |
|
|
14.00 Ft x 16.42 Ft |
|
Main Level |
Kitchen |
|
|
11.42 Ft x 11.92 Ft |
|
Main Level |
Breakfast |
|
|
5.83 Ft x 9.83 Ft |
|
Main Level |
Dining Room |
|
|
11.25 Ft x 9.33 Ft |
|
Main Level |
Primary Bedroom |
|
|
17.83 Ft x 12.83 Ft |
|
Main Level |
3pc Bathroom |
|
|
7.00 Ft x 6.58 Ft |
|
Main Level |
4pc Bathroom |
|
|
4.92 Ft x 8.92 Ft |
|
Main Level |
Bedroom |
|
|
12.42 Ft x 8.92 Ft |
https://www.realtor.ca/real-estate/28144554/67-conners-crescent-red-deer-clearview-meadows







































