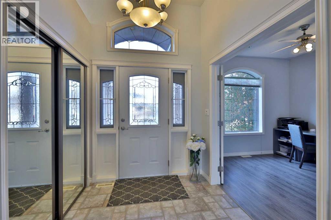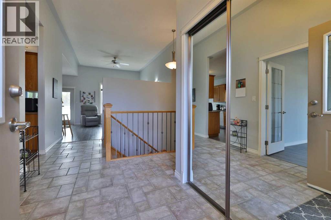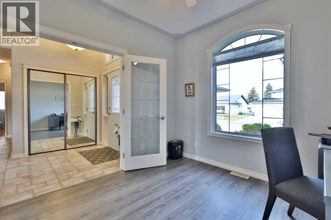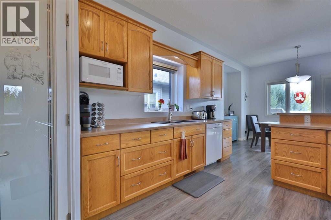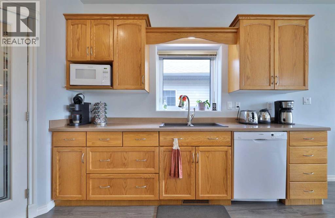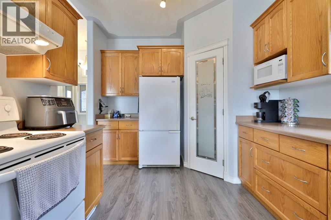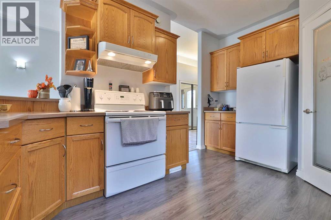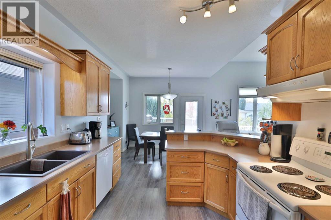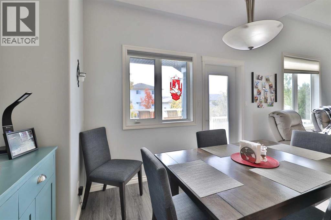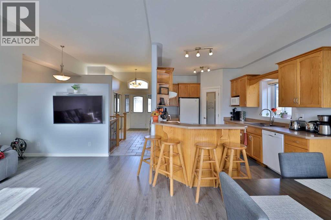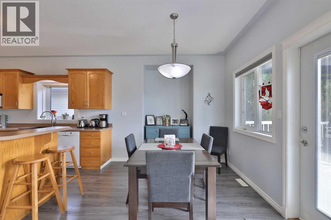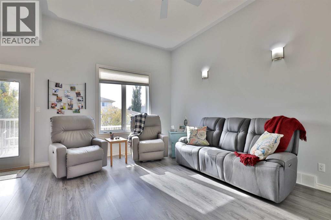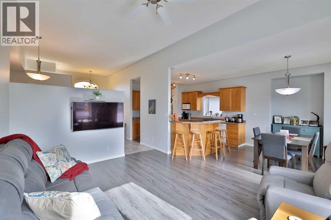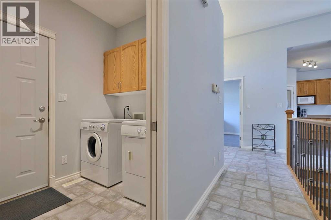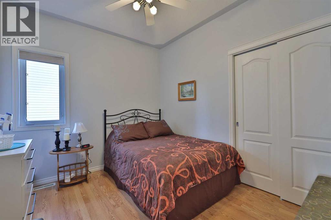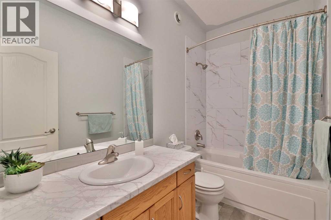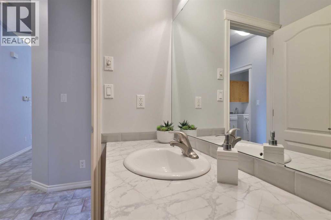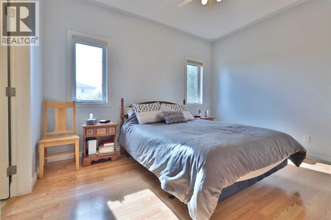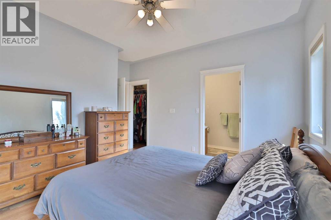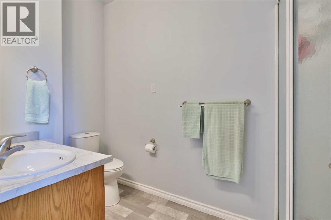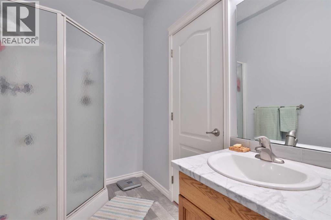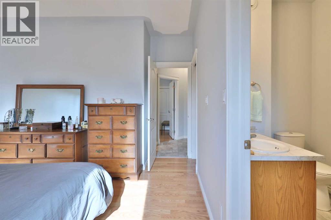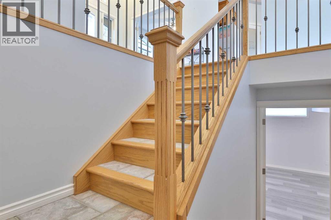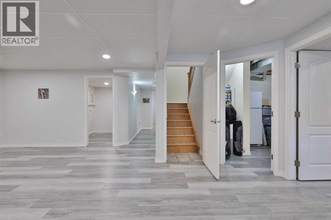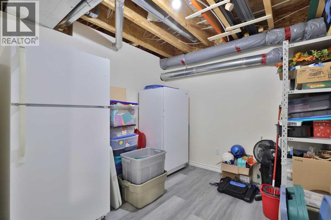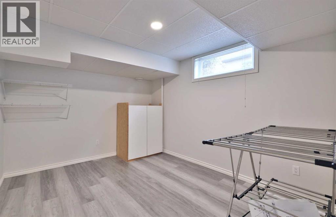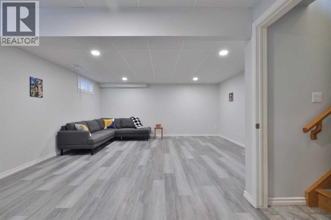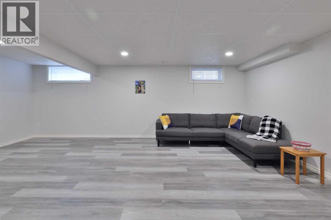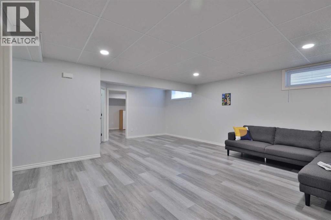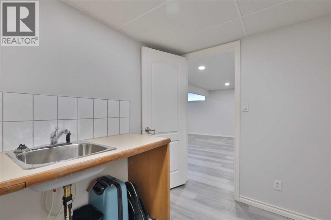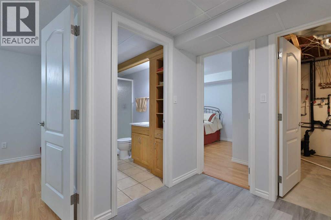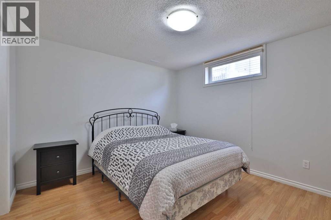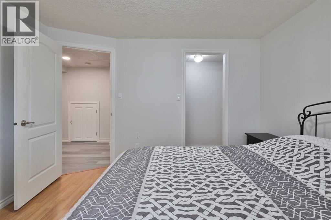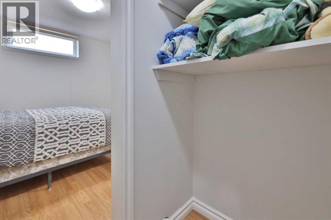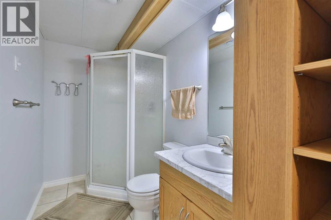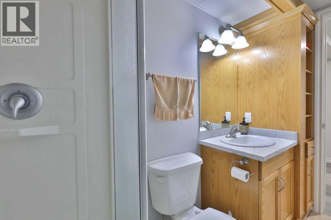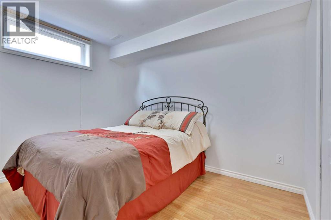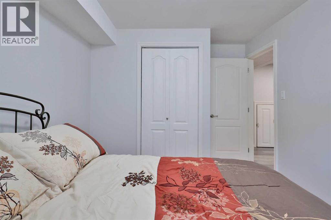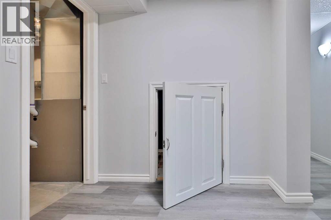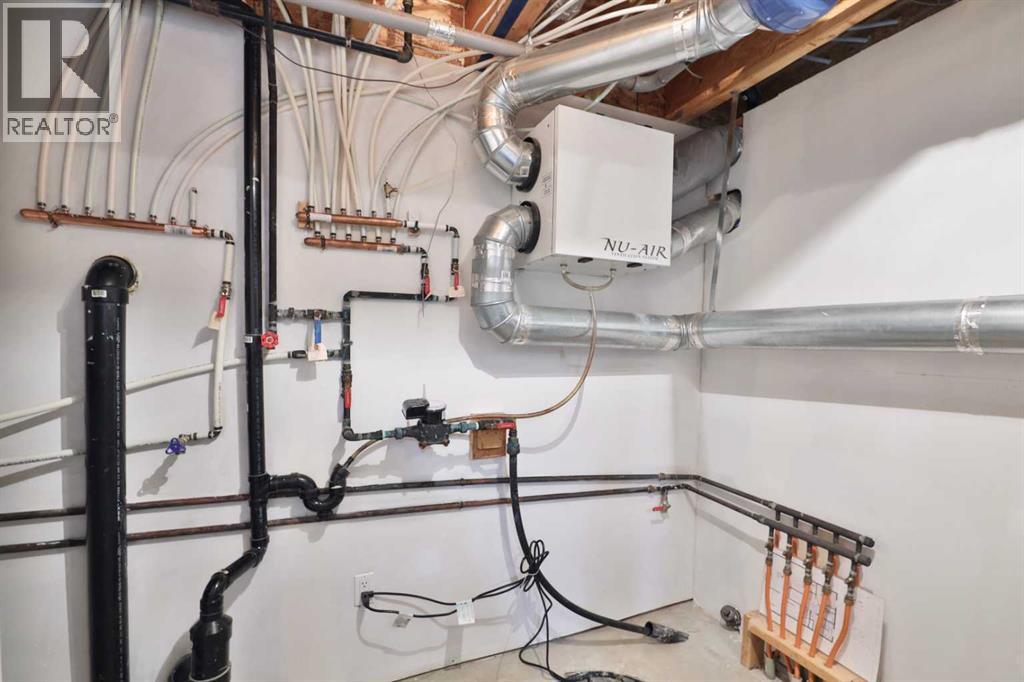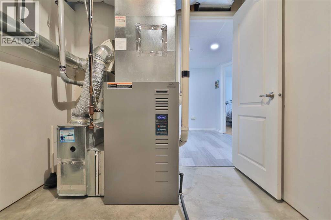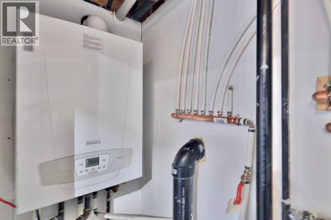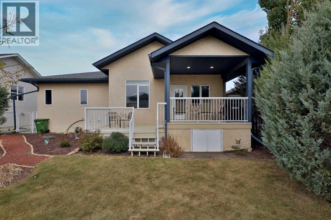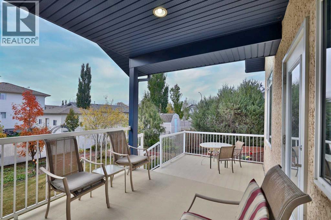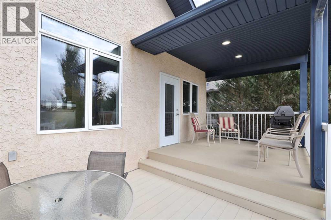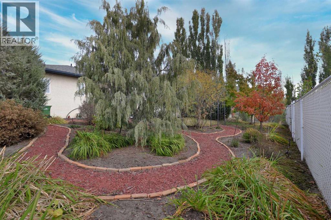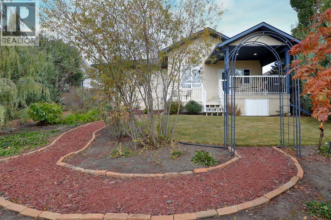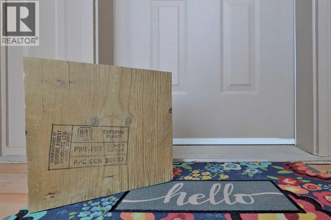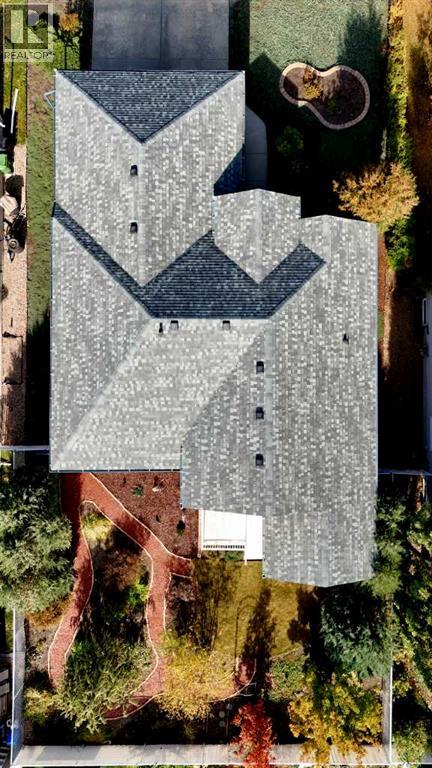4 Bedroom
3 Bathroom
1,328 ft2
Bungalow
See Remarks
Hot Water, In Floor Heating
$529,000
Nestled in a lovely, mature crescent in Century Meadows, you'll find this one owner home, built by the family that lives here. And that's where the story begins. But, it's not jut like any other house ... it's what you can see, but it's also what you CAN'T see. Let's start with Triple Pane Low E WINDOWS, R 38 Structural Insulated Panel (SIP) WALLS (both levels and garage is a 4.5" wall and R 26), R 60 blown in INSULATION in the ceiling AND low maintenance Stucco Exterior. And the result is incredible ENERGY EFFICIENCY!!! Now for the beautiful home: 1328 sq ft bungalow, built in 2003 with the main floor offering some openness in the living area, a bright home office by the front entrance, a handy back entry also housing the laundry area, spare bedroom, main washroom AND of course the primary bedroom with WIC and a 3 pc. ensuite washroom (enjoying the view to the back yard). Just off the dining area, you'll be delighted to step out on the covered, south-facing deck and then on to the 2nd level uncovered deck, enjoying shade or the sunshine. From there you can enjoy the beautiful landscaping, take a stroll through the mulch pathway enjoying the shrubs and trees and appreciate the underground sprinklers, no maintenance fence & deck AND the storage under the deck. Back in the home, the staircase is in the middle of the home, and welcomes you down to a HUGE family room and then on to a storage room, a wine room (with sink), 2 good-sized bedrooms (one with a WIC), a 3 pc. washroom, as well as another "bonus" room for whatever you would like. We should mention that there was a new Baxi combination boiler installed in 2020 providing the in-floor heat and hot water on demand, and new shingles were installed in 2022. And last but not least, you're sure to appreciate the double attached (22'6"x24') heated garage in all types of weather. (id:57594)
Property Details
|
MLS® Number
|
A2262390 |
|
Property Type
|
Single Family |
|
Neigbourhood
|
Creekview |
|
Community Name
|
Century Meadows |
|
Features
|
Cul-de-sac, See Remarks |
|
Parking Space Total
|
2 |
|
Plan
|
0223972 |
|
Structure
|
Deck |
Building
|
Bathroom Total
|
3 |
|
Bedrooms Above Ground
|
2 |
|
Bedrooms Below Ground
|
2 |
|
Bedrooms Total
|
4 |
|
Appliances
|
See Remarks |
|
Architectural Style
|
Bungalow |
|
Basement Development
|
Finished |
|
Basement Type
|
Full (finished) |
|
Constructed Date
|
2003 |
|
Construction Style Attachment
|
Detached |
|
Cooling Type
|
See Remarks |
|
Exterior Finish
|
Stucco |
|
Flooring Type
|
Laminate, Tile, Vinyl |
|
Foundation Type
|
See Remarks |
|
Heating Type
|
Hot Water, In Floor Heating |
|
Stories Total
|
1 |
|
Size Interior
|
1,328 Ft2 |
|
Total Finished Area
|
1328 Sqft |
|
Type
|
House |
Parking
|
Attached Garage
|
2 |
|
Garage
|
|
|
Heated Garage
|
|
Land
|
Acreage
|
No |
|
Fence Type
|
Fence |
|
Size Depth
|
36.57 M |
|
Size Frontage
|
17.98 M |
|
Size Irregular
|
657.00 |
|
Size Total
|
657 M2|4,051 - 7,250 Sqft |
|
Size Total Text
|
657 M2|4,051 - 7,250 Sqft |
|
Zoning Description
|
R1 |
Rooms
| Level |
Type |
Length |
Width |
Dimensions |
|
Basement |
Family Room |
|
|
16.83 Ft x 14.92 Ft |
|
Basement |
Wine Cellar |
|
|
8.33 Ft x 6.67 Ft |
|
Basement |
Other |
|
|
12.33 Ft x 9.75 Ft |
|
Basement |
Storage |
|
|
8.83 Ft x 9.17 Ft |
|
Basement |
Bedroom |
|
|
11.50 Ft x 10.75 Ft |
|
Basement |
Bedroom |
|
|
10.33 Ft x 9.17 Ft |
|
Basement |
3pc Bathroom |
|
|
.00 Ft x .00 Ft |
|
Main Level |
Office |
|
|
10.25 Ft x 9.83 Ft |
|
Main Level |
Living Room |
|
|
15.17 Ft x 11.50 Ft |
|
Main Level |
Other |
|
|
24.17 Ft x 10.50 Ft |
|
Main Level |
Bedroom |
|
|
10.75 Ft x 9.33 Ft |
|
Main Level |
4pc Bathroom |
|
|
.00 Ft x .00 Ft |
|
Main Level |
Primary Bedroom |
|
|
12.50 Ft x 11.58 Ft |
|
Main Level |
3pc Bathroom |
|
|
.00 Ft x .00 Ft |
https://www.realtor.ca/real-estate/28959249/6611-33-avenue-camrose-century-meadows


