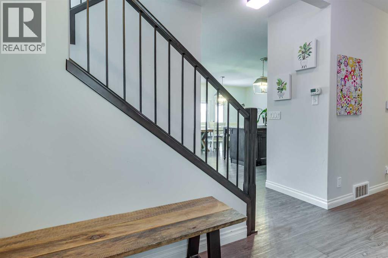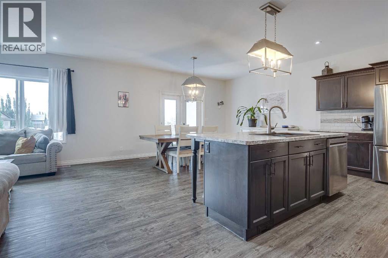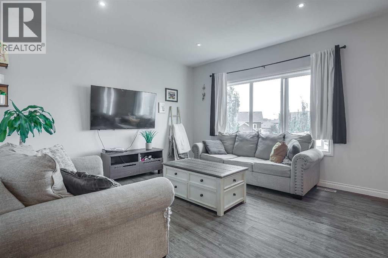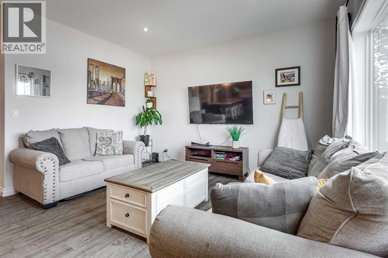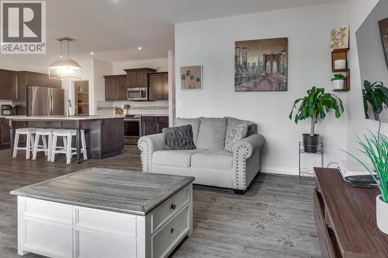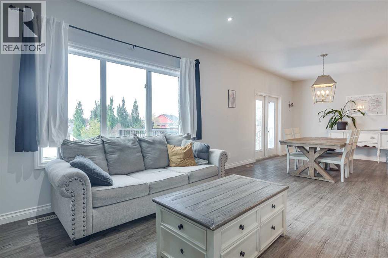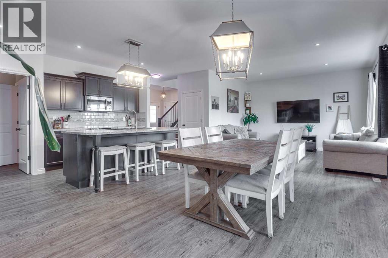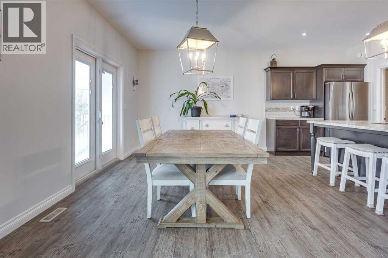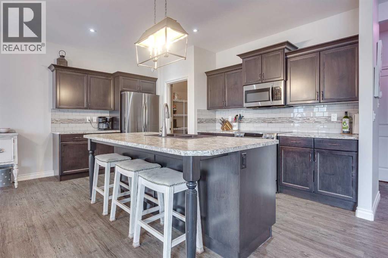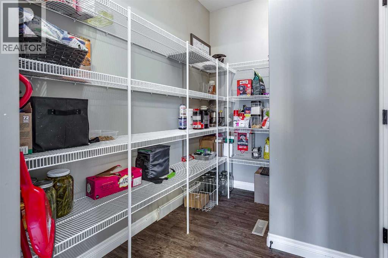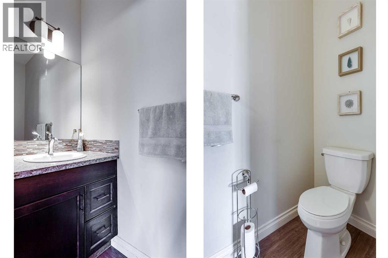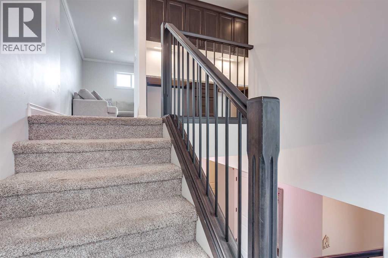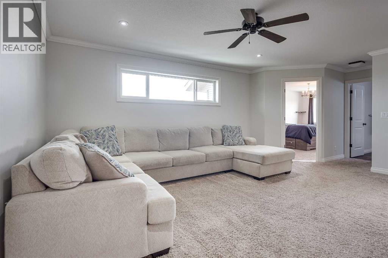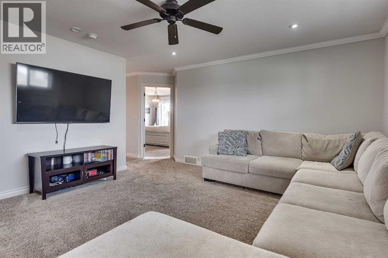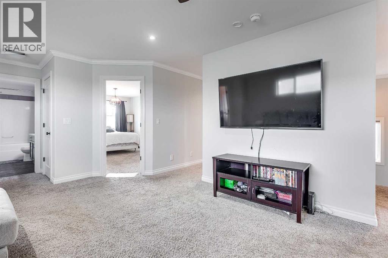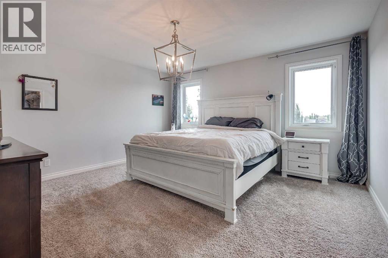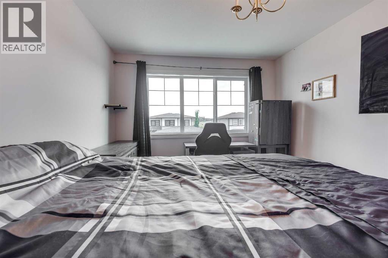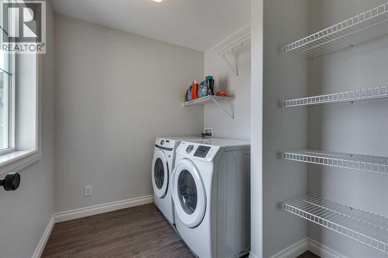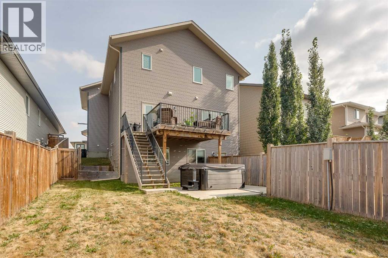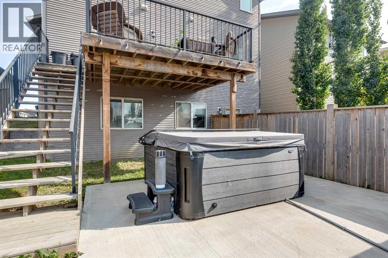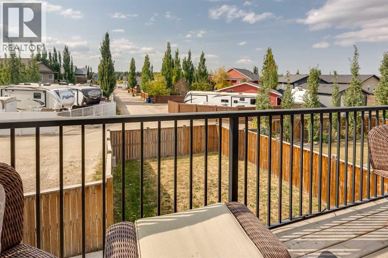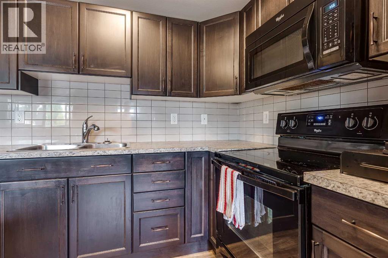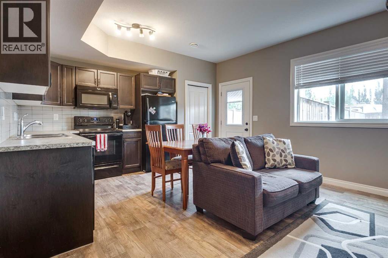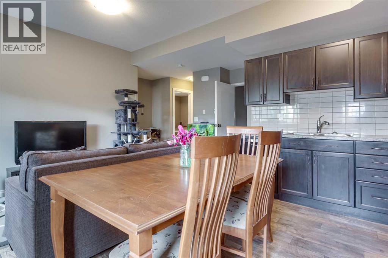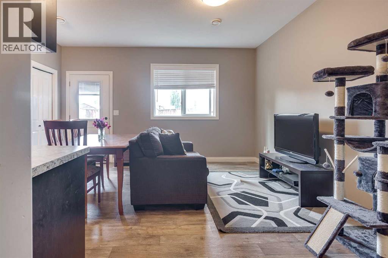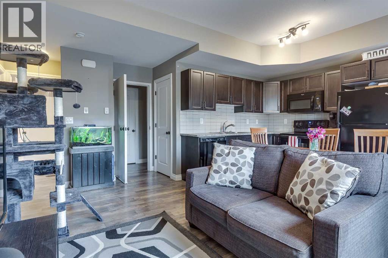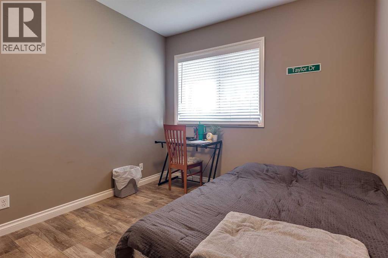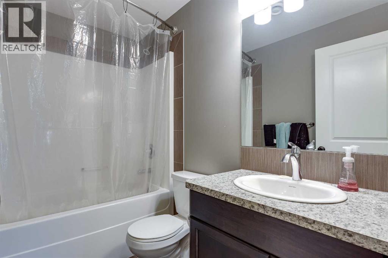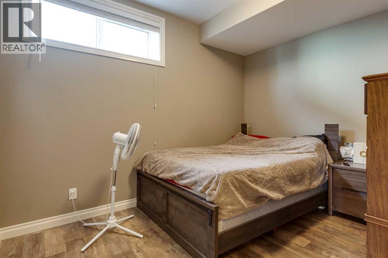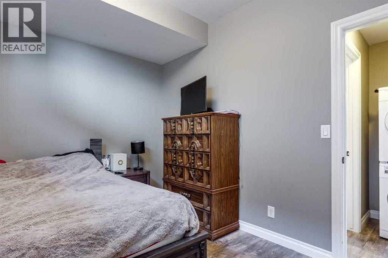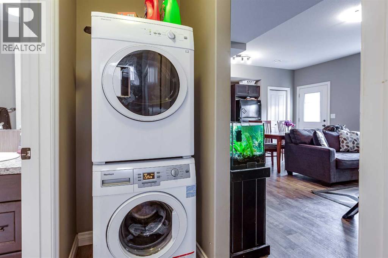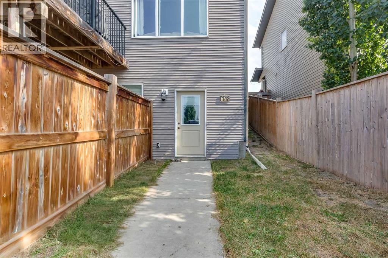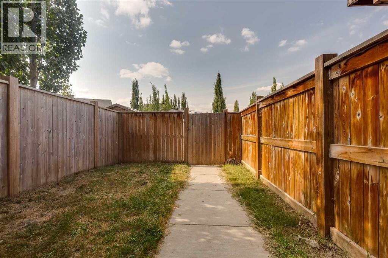66 Truant Crescent Red Deer, Alberta T4P 0S9
$699,900
Welcome to this Family Home in Timber Ridge!Discover the perfect blend of comfort, space, and smart investment in this LEGALLY SUITED 5-bedroom, 4-bathroom home, built in 2016 and located in the heart of Timber Ridge—one of the area's most desirable communities.This spacious 2-storey layout features a 3-bedroom, 2.5-bathroom main residence with bright, open living areas, a walk-through pantry, and an oversized, heated garage for all your storage needs. The bedrooms in this home are extremely spacious! The fully legal 2-bedroom basement suite includes its own entrance and full bathroom.Separate fenced yards for privacy and outdoor enjoyment,Generous square footage with room for the whole family,Close to schools, parks, shopping, restaurants, walking paths and more.Whether you're a homeowner looking for flexibility or an investor, this home offers the best of both worlds. Move in, rent out, and reap the rewards. (id:57594)
Property Details
| MLS® Number | A2257038 |
| Property Type | Single Family |
| Community Name | Timber Ridge |
| Amenities Near By | Playground, Schools, Shopping |
| Features | Back Lane, Pvc Window |
| Parking Space Total | 2 |
| Plan | 1325361 |
| Structure | Deck |
Building
| Bathroom Total | 4 |
| Bedrooms Above Ground | 3 |
| Bedrooms Below Ground | 2 |
| Bedrooms Total | 5 |
| Appliances | Refrigerator, Dishwasher, Stove, Microwave Range Hood Combo, Window Coverings, Washer & Dryer |
| Basement Features | Walk Out |
| Basement Type | Full |
| Constructed Date | 2016 |
| Construction Style Attachment | Detached |
| Cooling Type | None |
| Exterior Finish | Stone, Vinyl Siding |
| Flooring Type | Carpeted, Vinyl |
| Foundation Type | Poured Concrete |
| Half Bath Total | 1 |
| Heating Fuel | Natural Gas |
| Heating Type | Forced Air, In Floor Heating |
| Stories Total | 2 |
| Size Interior | 2,322 Ft2 |
| Total Finished Area | 2322 Sqft |
| Type | House |
Parking
| Attached Garage | 2 |
| Street |
Land
| Acreage | No |
| Fence Type | Fence |
| Land Amenities | Playground, Schools, Shopping |
| Landscape Features | Lawn |
| Size Depth | 10.98 M |
| Size Frontage | 4.28 M |
| Size Irregular | 5523.00 |
| Size Total | 5523 Sqft|4,051 - 7,250 Sqft |
| Size Total Text | 5523 Sqft|4,051 - 7,250 Sqft |
| Zoning Description | R-l |
Rooms
| Level | Type | Length | Width | Dimensions |
|---|---|---|---|---|
| Second Level | 3pc Bathroom | 14.25 Ft x 5.92 Ft | ||
| Second Level | 4pc Bathroom | 5.00 Ft x 10.67 Ft | ||
| Second Level | Bedroom | 10.50 Ft x 16.58 Ft | ||
| Second Level | Bedroom | 10.42 Ft x 18.08 Ft | ||
| Second Level | Primary Bedroom | 14.42 Ft x 14.00 Ft | ||
| Second Level | Other | 14.25 Ft x 6.92 Ft | ||
| Second Level | Family Room | 14.42 Ft x 15.42 Ft | ||
| Second Level | Laundry Room | 8.50 Ft x 7.00 Ft | ||
| Basement | Furnace | 12.58 Ft x 6.42 Ft | ||
| Main Level | 2pc Bathroom | 7.42 Ft x 3.00 Ft | ||
| Main Level | Dining Room | 15.67 Ft x 11.50 Ft | ||
| Main Level | Kitchen | 15.67 Ft x 9.75 Ft | ||
| Main Level | Living Room | 13.33 Ft x 13.67 Ft | ||
| Main Level | Pantry | 6.00 Ft x 9.75 Ft | ||
| Unknown | 4pc Bathroom | 5.00 Ft x 8.33 Ft | ||
| Unknown | Bedroom | 10.00 Ft x 11.58 Ft | ||
| Unknown | Bedroom | 9.25 Ft x 11.67 Ft | ||
| Unknown | Kitchen | 9.25 Ft x 9.58 Ft | ||
| Unknown | Living Room | 15.08 Ft x 14.00 Ft |
https://www.realtor.ca/real-estate/28869098/66-truant-crescent-red-deer-timber-ridge



