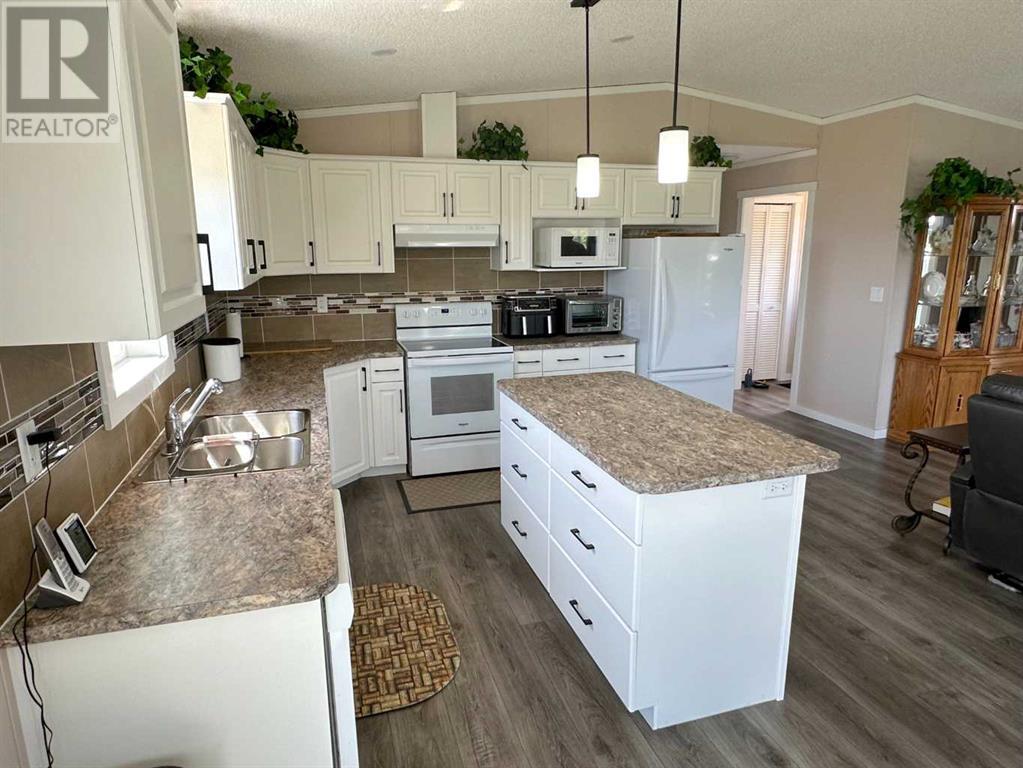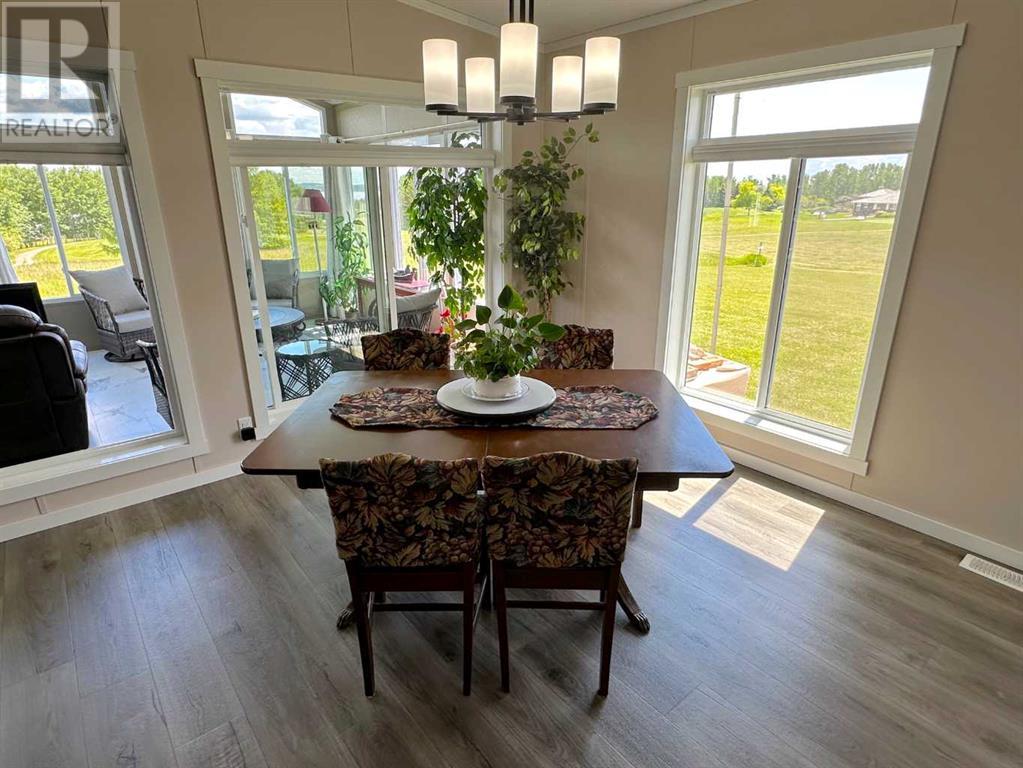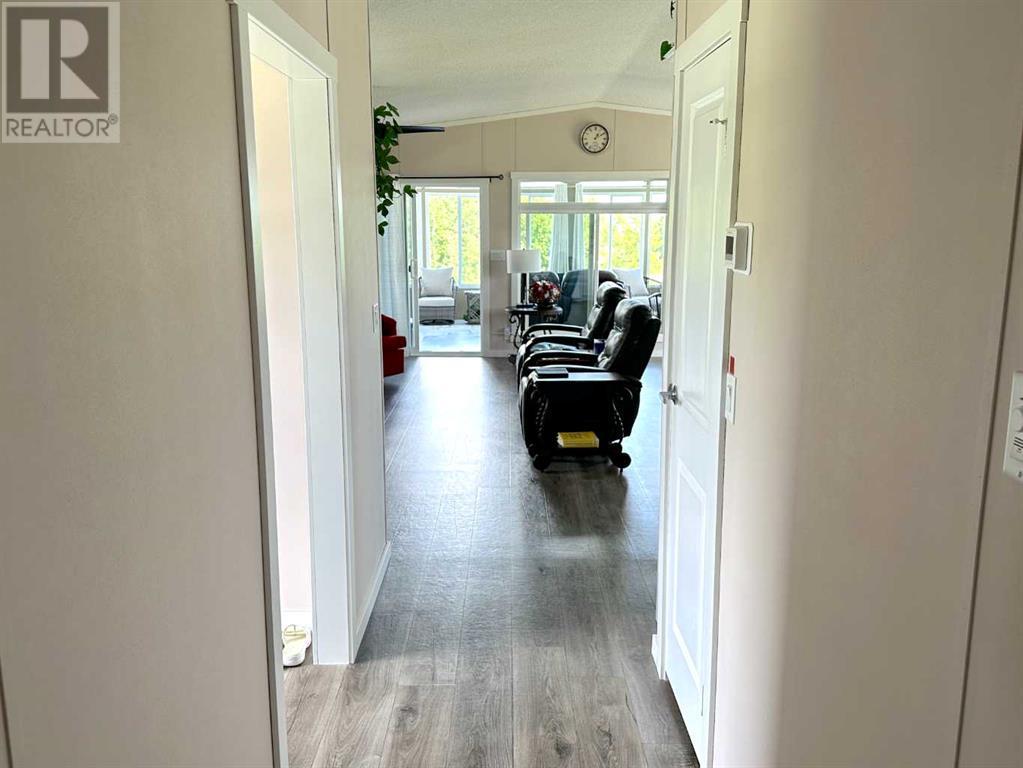2 Bedroom
2 Bathroom
1488 sqft
Mobile Home
Fireplace
None
Forced Air
Landscaped
$499,500
Prepare to be Wow’ed! Welcome to this almost new 2022 - 24’ wide X 50’ long - modular with a $70,000, 4 seasons room = 1488 Sqft of living space with a view of the lake and located on the 9 hole executive golf course at Gull Lake. Inside you will you will see an incredible open floor layout. Towards the front you will see the 24’ x 12’ four season room with a view to die for. Comes with natural gas fireplace for those incredible winter days and nights as well as a high efficiency gas furnace with air exchange and natural gas hot water heater. The dining room is a great size and will accommodate even some of the largest of furniture. The kitchen is big and bright and has lots of cupboards and drawers as well as a large island and is perfect for entertaining friends and family. Down the hall is the 4pc bathroom with an oval shaped tub. The 2 bedrooms are a good size including the master which will accommodate a king size bed and is complemented with it’s own walk-in closet and 4 pc beautiful en-suite. Outside you will appreciate the beautifully kept landscaped yard complete with planted trees, shrubs and perrenials. Enjoy the view and weather on your own very large deck complete with a bbq gas hook up and gazebo. Don’t forget about the family weiner and marshmallow roasts down below at the awesome firepit area. Invite your friends over to stay in their trailers with RV hook up and sewer dump. Completing this awesome property is Incredible heated 30 X 30 garage with 10’ ceilings and an attached 12 x 30 carport and 12 x 30 covered patio plus a 10’x40’ perfect for your boat or trailer. Inside the garage you will see beautiful epoxy floors, lots of shelving, kitchenette area and even a 4pc bathroom, perfect for the crafty or small business indiviual. This is an non-smoking, no pet home. Enjoy the balance of the 8 year home warranty. Located close to all amenities including: marina, hospital, convenience store, walking & biking paths and beach with a playground. Hurry befo re it is too late! Sellers would consider a partial payment of a condo, piece of land or potential other property. (id:57594)
Property Details
|
MLS® Number
|
A2161081 |
|
Property Type
|
Single Family |
|
Community Name
|
Sunnyside |
|
Amenities Near By
|
Golf Course, Park, Playground, Water Nearby |
|
Community Features
|
Golf Course Development, Lake Privileges |
|
Features
|
Pvc Window, No Neighbours Behind, Closet Organizers, No Animal Home, No Smoking Home, Gas Bbq Hookup |
|
Parking Space Total
|
3 |
|
Plan
|
9023426 |
|
Structure
|
Deck |
Building
|
Bathroom Total
|
2 |
|
Bedrooms Above Ground
|
2 |
|
Bedrooms Total
|
2 |
|
Appliances
|
Refrigerator, Dishwasher, Stove, Microwave, Window Coverings, Washer/dryer Stack-up |
|
Architectural Style
|
Mobile Home |
|
Basement Type
|
None |
|
Constructed Date
|
2022 |
|
Construction Style Attachment
|
Detached |
|
Cooling Type
|
None |
|
Exterior Finish
|
Vinyl Siding |
|
Fireplace Present
|
Yes |
|
Fireplace Total
|
2 |
|
Flooring Type
|
Linoleum, Vinyl |
|
Foundation Type
|
Piled |
|
Heating Type
|
Forced Air |
|
Stories Total
|
1 |
|
Size Interior
|
1488 Sqft |
|
Total Finished Area
|
1488 Sqft |
|
Type
|
Manufactured Home |
|
Utility Water
|
Well |
Parking
Land
|
Acreage
|
No |
|
Fence Type
|
Not Fenced |
|
Land Amenities
|
Golf Course, Park, Playground, Water Nearby |
|
Landscape Features
|
Landscaped |
|
Sewer
|
Septic System |
|
Size Depth
|
61.26 M |
|
Size Frontage
|
33.83 M |
|
Size Irregular
|
0.51 |
|
Size Total
|
0.51 Ac|21,780 - 32,669 Sqft (1/2 - 3/4 Ac) |
|
Size Total Text
|
0.51 Ac|21,780 - 32,669 Sqft (1/2 - 3/4 Ac) |
|
Zoning Description
|
Lr |
Rooms
| Level |
Type |
Length |
Width |
Dimensions |
|
Main Level |
Other |
|
|
23.58 Ft x 12.33 Ft |
|
Main Level |
Primary Bedroom |
|
|
13.25 Ft x 12.33 Ft |
|
Main Level |
Sunroom |
|
|
24.00 Ft x 12.00 Ft |
|
Main Level |
4pc Bathroom |
|
|
.00 Ft x .00 Ft |
|
Main Level |
Living Room |
|
|
23.58 Ft x 9.67 Ft |
|
Main Level |
Bedroom |
|
|
12.33 Ft x 7.25 Ft |
|
Main Level |
4pc Bathroom |
|
|
.00 Ft x .00 Ft |


















































