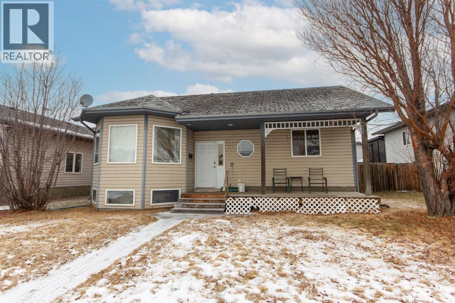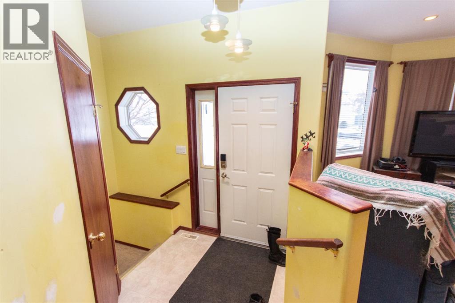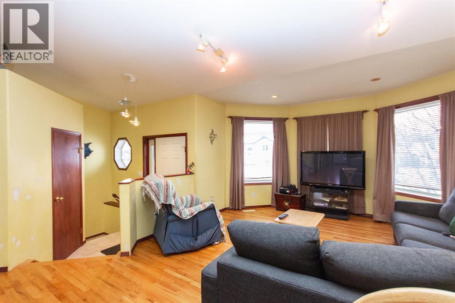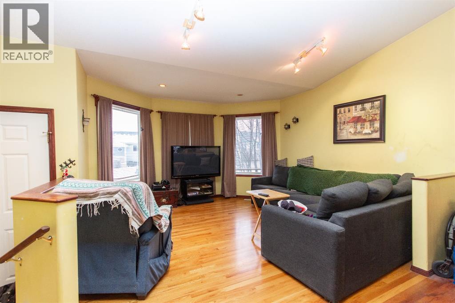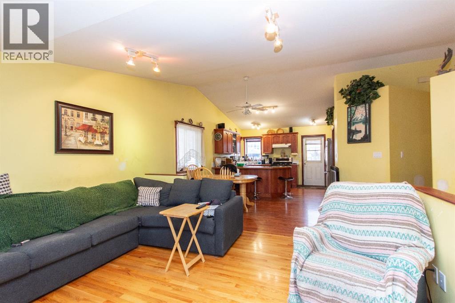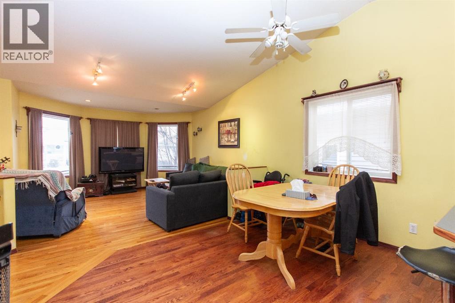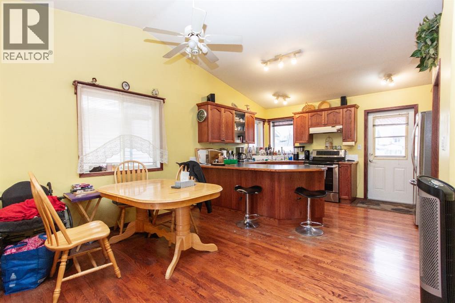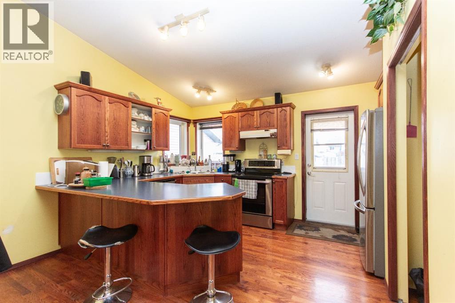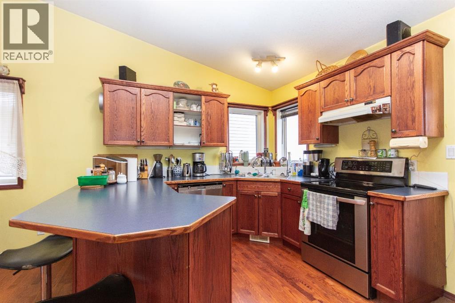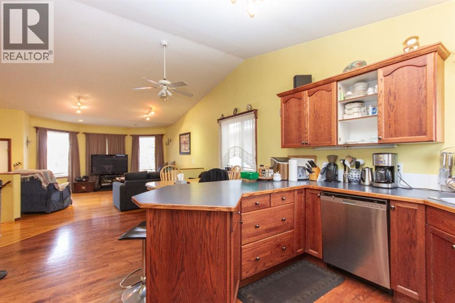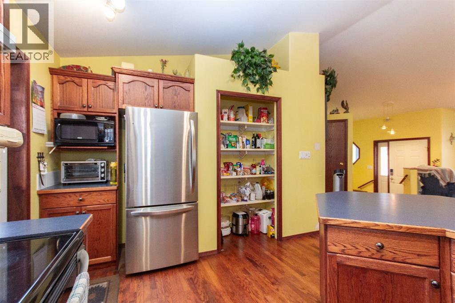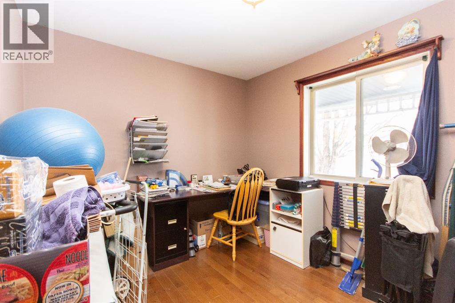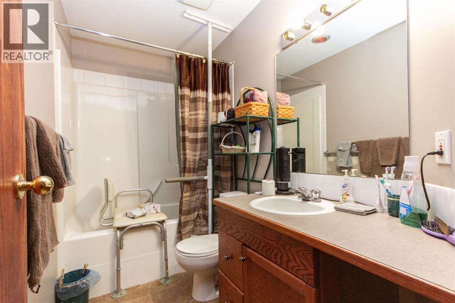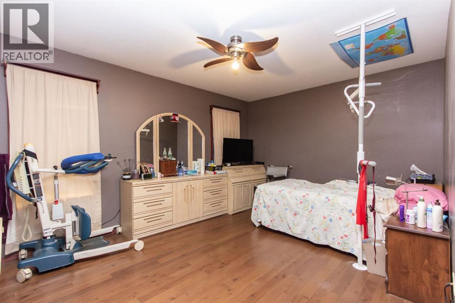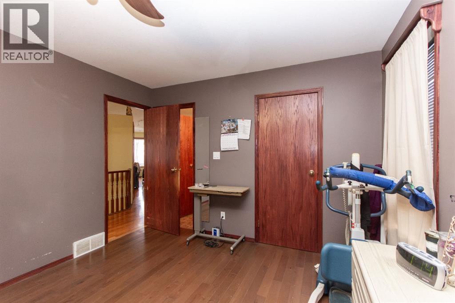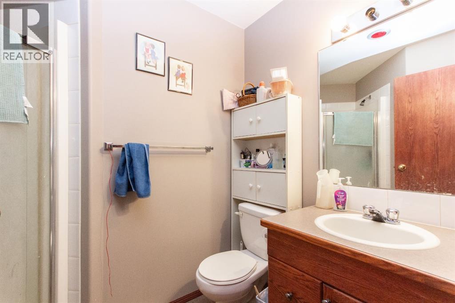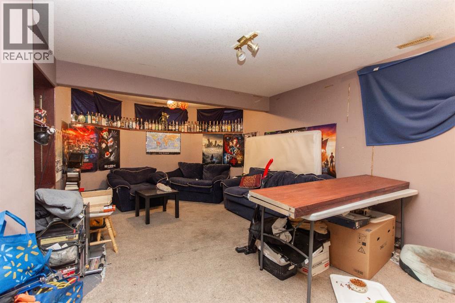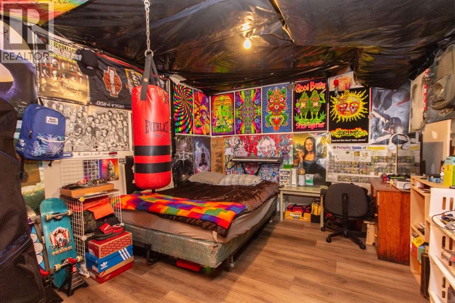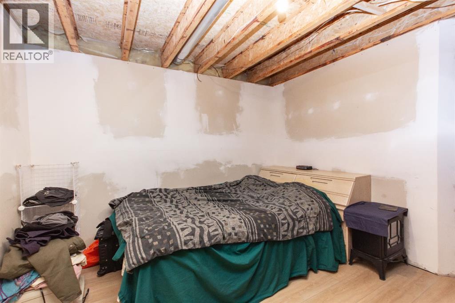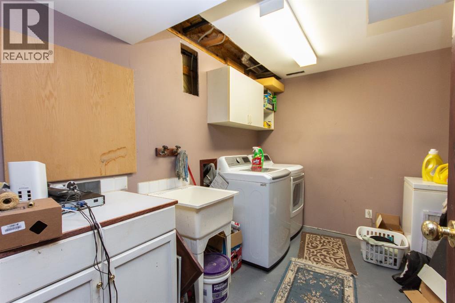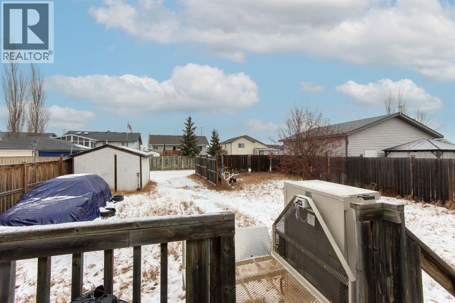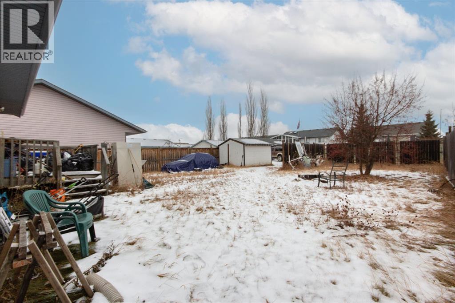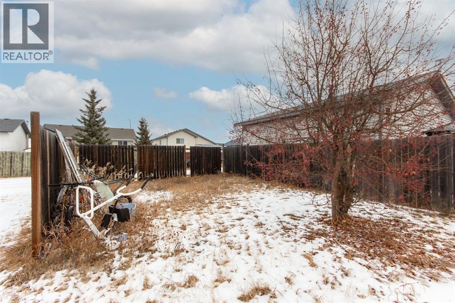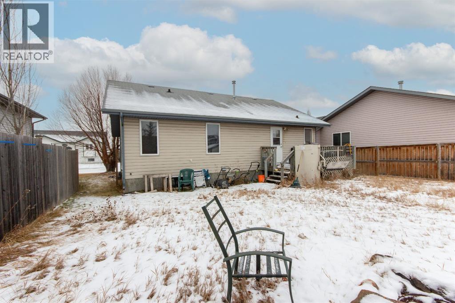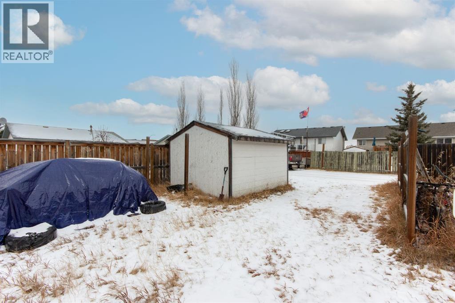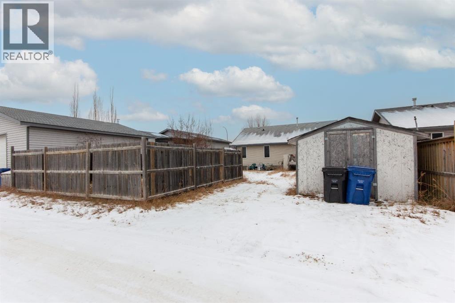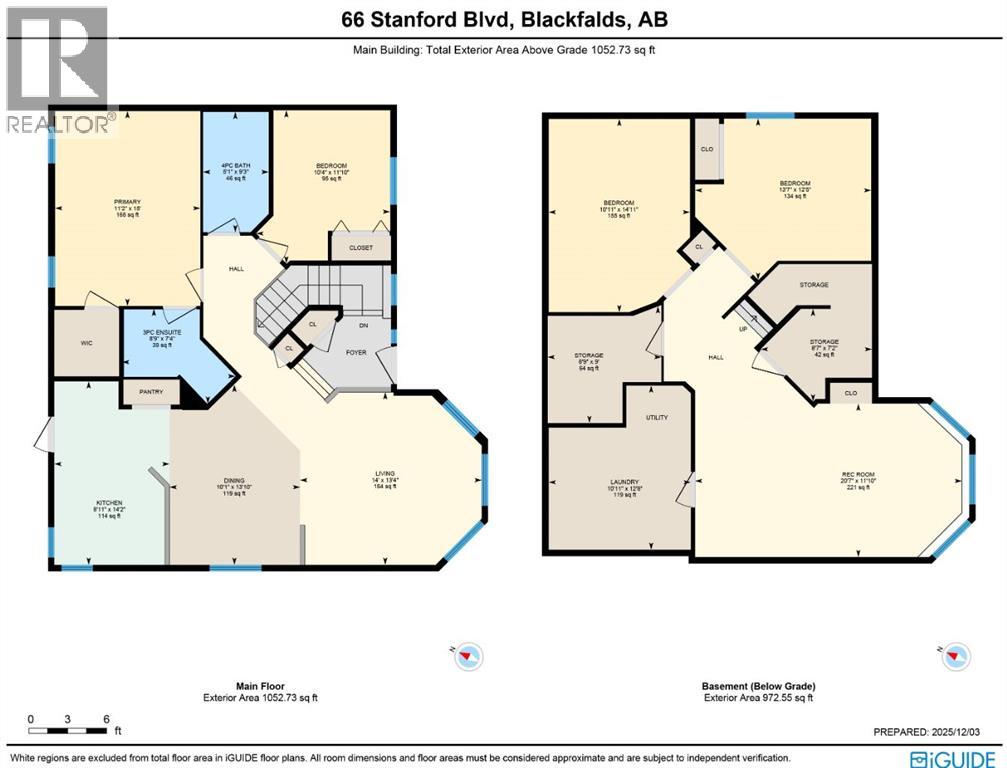2 Bedroom
2 Bathroom
1,053 ft2
Bungalow
None
Forced Air
$310,000
Situated in the growing community of Blackfalds, this property offers a solid opportunity for first time buyers or investors looking to build equity. Located close to parks, playgrounds, walking paths, schools, shopping, and the Eagle Builders Centre, this bungalow sits in a convenient, well established neighbourhood. The main floor features hardwood flooring, vaulted ceilings, and an open concept layout that provides a bright and functional living space. The kitchen offers oak cabinetry and ample storage, and the adjacent dining area flows comfortably into the living room. Two bedrooms are located on the main level, including a nicely sized primary suite with a walk-in closet. A full 4-piece bathroom completes the main floor. The basement is partially finished to the drywall stage, giving you a head start on future development. Two framed and drywalled bedrooms are in place, along with a laundry room and a rough-in for a future bathroom, offering flexibility for renovation or investment purposes. Outside, the large backyard offers ample space for a future detached garage with back alley access, and the space is partially fenced for added privacy. A hot water tank replaced approximately two years ago adds value and peace of mind. (id:57594)
Property Details
|
MLS® Number
|
A2270843 |
|
Property Type
|
Single Family |
|
Community Name
|
Harvest Meadows |
|
Amenities Near By
|
Park, Playground, Shopping |
|
Features
|
Back Lane |
|
Parking Space Total
|
2 |
|
Plan
|
9822463 |
|
Structure
|
Deck |
Building
|
Bathroom Total
|
2 |
|
Bedrooms Above Ground
|
2 |
|
Bedrooms Total
|
2 |
|
Appliances
|
None |
|
Architectural Style
|
Bungalow |
|
Basement Development
|
Partially Finished |
|
Basement Type
|
Full (partially Finished) |
|
Constructed Date
|
1999 |
|
Construction Material
|
Poured Concrete, Wood Frame |
|
Construction Style Attachment
|
Detached |
|
Cooling Type
|
None |
|
Exterior Finish
|
Concrete, Vinyl Siding |
|
Flooring Type
|
Carpeted, Hardwood |
|
Foundation Type
|
Poured Concrete |
|
Heating Fuel
|
Natural Gas |
|
Heating Type
|
Forced Air |
|
Stories Total
|
1 |
|
Size Interior
|
1,053 Ft2 |
|
Total Finished Area
|
1053 Sqft |
|
Type
|
House |
Parking
Land
|
Acreage
|
No |
|
Fence Type
|
Partially Fenced |
|
Land Amenities
|
Park, Playground, Shopping |
|
Size Depth
|
36.54 M |
|
Size Frontage
|
14.64 M |
|
Size Irregular
|
534.99 |
|
Size Total
|
534.99 M2|4,051 - 7,250 Sqft |
|
Size Total Text
|
534.99 M2|4,051 - 7,250 Sqft |
|
Zoning Description
|
R-1m |
Rooms
| Level |
Type |
Length |
Width |
Dimensions |
|
Basement |
Recreational, Games Room |
|
|
20.58 Ft x 11.83 Ft |
|
Basement |
Laundry Room |
|
|
10.92 Ft x 12.67 Ft |
|
Basement |
Storage |
|
|
8.75 Ft x 9.75 Ft |
|
Main Level |
Living Room |
|
|
14.00 Ft x 13.33 Ft |
|
Main Level |
Dining Room |
|
|
10.08 Ft x 13.83 Ft |
|
Main Level |
Kitchen |
|
|
8.92 Ft x 14.17 Ft |
|
Main Level |
Bedroom |
|
|
10.33 Ft x 11.83 Ft |
|
Main Level |
4pc Bathroom |
|
|
5.08 Ft x 9.25 Ft |
|
Main Level |
Primary Bedroom |
|
|
11.17 Ft x 15.00 Ft |
|
Main Level |
3pc Bathroom |
|
|
8.75 Ft x 7.33 Ft |
https://www.realtor.ca/real-estate/29127725/66-stanford-boulevard-blackfalds-harvest-meadows

