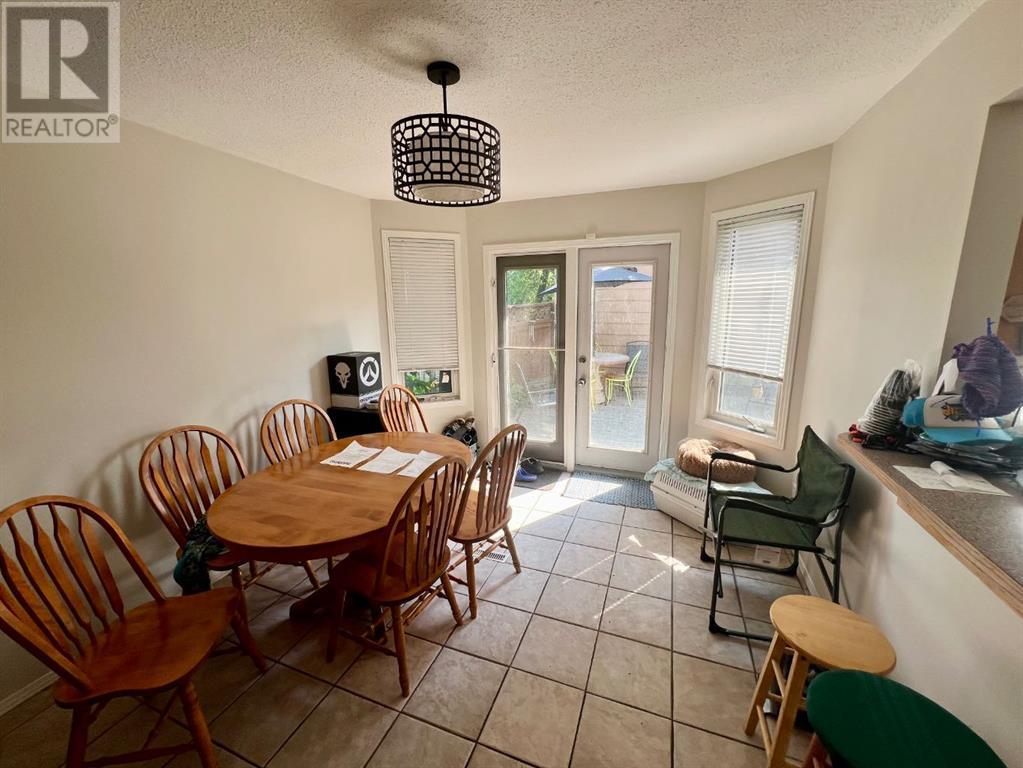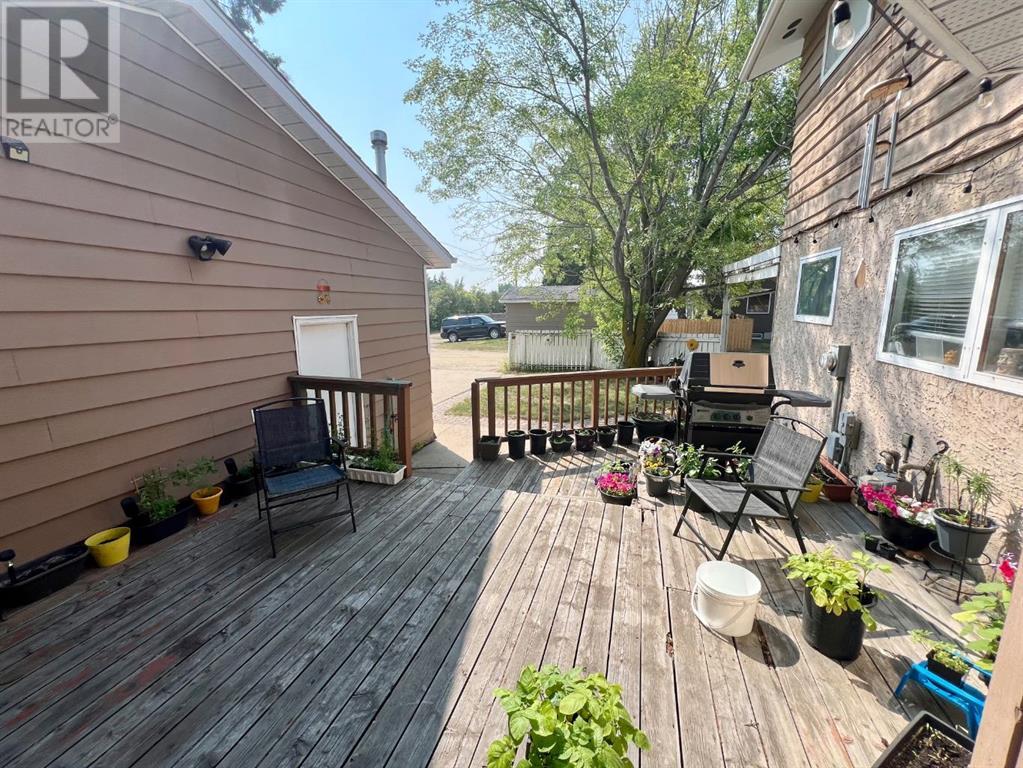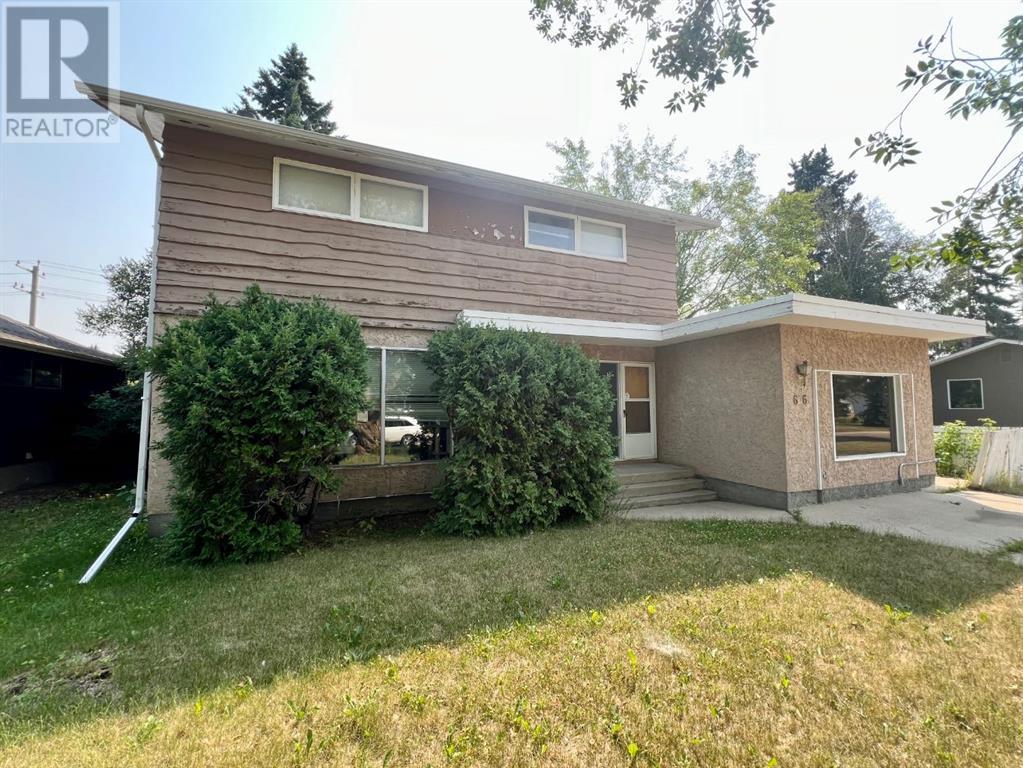5 Bedroom
4 Bathroom
1800 sqft
Fireplace
None
Forced Air
Landscaped
$399,900
Lovely two story home located in the much desired Sunnybrook neighborhood. This home also offers a unique revenue generating potential. A bright open kitchen space off the back of the home with plenty of oak cabinets and counter space. Spacious dining area leads out to the back deck. Warm and welcoming front living space is complimented by the corner wood fireplace. Two piece bathroom on main convenient for guests to use. Upper level offers a rare 4 bedroom plan with each room being a good size plus another full four piece bath. Developed basement has a family room space that includes a wet bar with sink and cabinets, room for a small fridge and counter cook top. The back bedroom is nice plus includes its own three piece en suite. Common area laundry plus mechanical room. Head out side to relax on the beautiful south facing deck. Very private plus surrounded by mature trees for additional coverage. Huge 24x28 detached garage with 110 & 220 wiring which is finished inside. Plenty of extra parking is available on the front drive and RV pad. Single front garage has been converted into a self contained studio that offers a small counter space, sink, fridge plus a three piece bathroom with a stacker washer/dryer ideal for family staying for a visit or even a great Air B n B. (id:57594)
Property Details
|
MLS® Number
|
A2151209 |
|
Property Type
|
Single Family |
|
Community Name
|
Sunnybrook South |
|
Amenities Near By
|
Park, Playground, Recreation Nearby, Schools, Shopping |
|
Features
|
Back Lane |
|
Parking Space Total
|
2 |
|
Plan
|
5552mc |
|
Structure
|
Deck |
Building
|
Bathroom Total
|
4 |
|
Bedrooms Above Ground
|
4 |
|
Bedrooms Below Ground
|
1 |
|
Bedrooms Total
|
5 |
|
Appliances
|
Refrigerator, Dishwasher, Stove, Garage Door Opener, Washer & Dryer |
|
Basement Development
|
Finished |
|
Basement Features
|
Suite |
|
Basement Type
|
Full (finished) |
|
Constructed Date
|
1964 |
|
Construction Material
|
Wood Frame |
|
Construction Style Attachment
|
Detached |
|
Cooling Type
|
None |
|
Fireplace Present
|
Yes |
|
Fireplace Total
|
1 |
|
Flooring Type
|
Carpeted, Ceramic Tile, Hardwood, Laminate |
|
Foundation Type
|
Poured Concrete |
|
Half Bath Total
|
1 |
|
Heating Type
|
Forced Air |
|
Stories Total
|
2 |
|
Size Interior
|
1800 Sqft |
|
Total Finished Area
|
1800 Sqft |
|
Type
|
House |
Parking
Land
|
Acreage
|
No |
|
Fence Type
|
Partially Fenced |
|
Land Amenities
|
Park, Playground, Recreation Nearby, Schools, Shopping |
|
Landscape Features
|
Landscaped |
|
Size Depth
|
25.91 M |
|
Size Frontage
|
19.81 M |
|
Size Irregular
|
7688.00 |
|
Size Total
|
7688 Sqft|7,251 - 10,889 Sqft |
|
Size Total Text
|
7688 Sqft|7,251 - 10,889 Sqft |
|
Zoning Description
|
R1 |
Rooms
| Level |
Type |
Length |
Width |
Dimensions |
|
Basement |
Furnace |
|
|
15.17 Ft x 12.17 Ft |
|
Basement |
Family Room |
|
|
15.67 Ft x 19.50 Ft |
|
Basement |
Bedroom |
|
|
11.08 Ft x 9.92 Ft |
|
Basement |
3pc Bathroom |
|
|
Measurements not available |
|
Main Level |
Living Room |
|
|
12.08 Ft x 21.58 Ft |
|
Main Level |
Kitchen |
|
|
10.50 Ft x 10.67 Ft |
|
Main Level |
Dining Room |
|
|
14.50 Ft x 10.58 Ft |
|
Main Level |
2pc Bathroom |
|
|
Measurements not available |
|
Main Level |
Guest Suite |
|
|
21.42 Ft x 12.83 Ft |
|
Main Level |
3pc Bathroom |
|
|
Measurements not available |
|
Upper Level |
Primary Bedroom |
|
|
10.08 Ft x 14.42 Ft |
|
Upper Level |
Bedroom |
|
|
13.00 Ft x 9.50 Ft |
|
Upper Level |
Bedroom |
|
|
9.58 Ft x 8.75 Ft |
|
Upper Level |
Bedroom |
|
|
10.08 Ft x 8.00 Ft |
|
Upper Level |
4pc Bathroom |
|
|
Measurements not available |


































