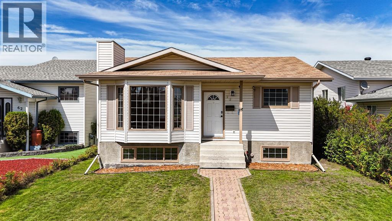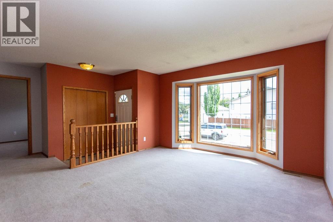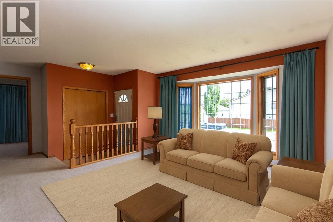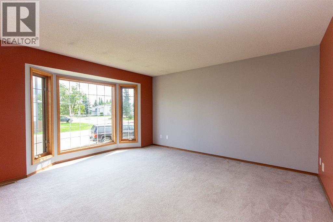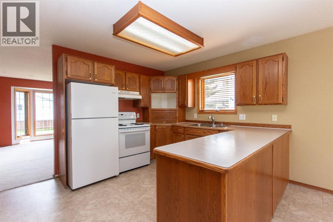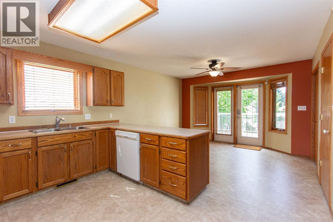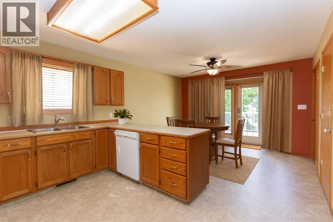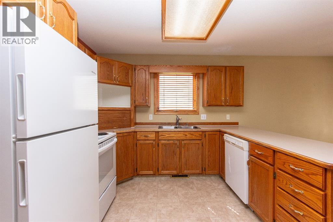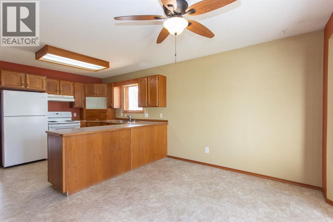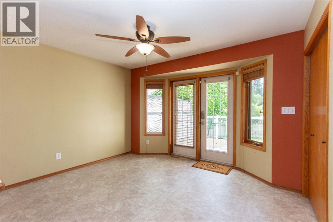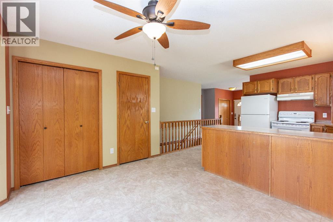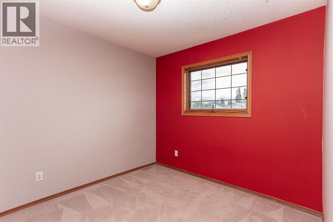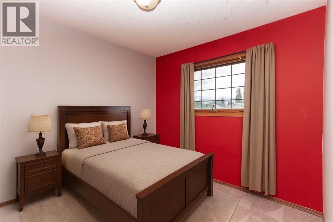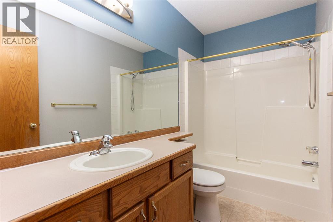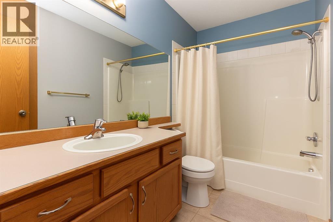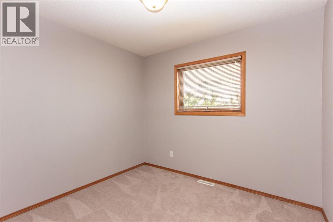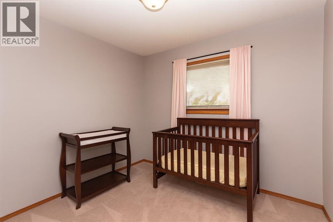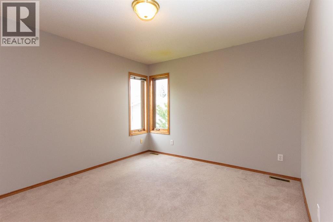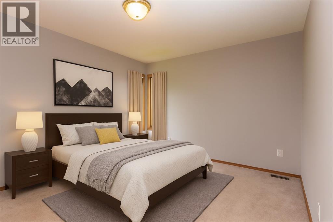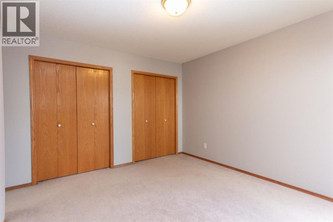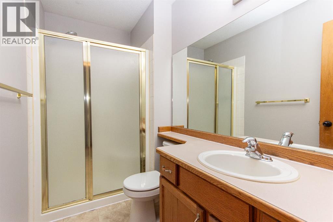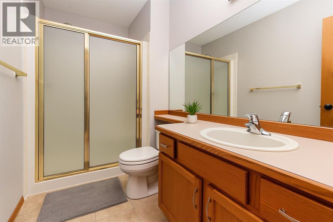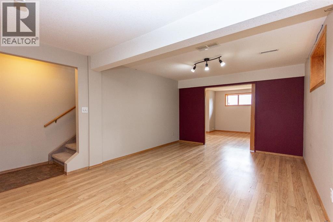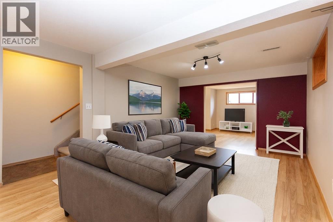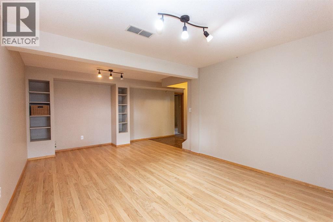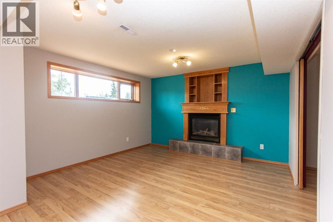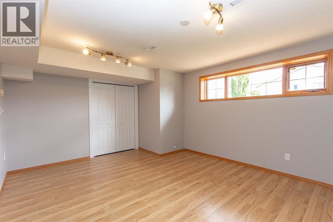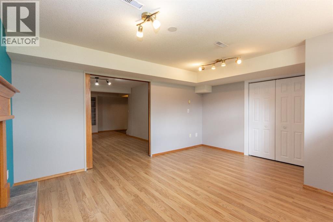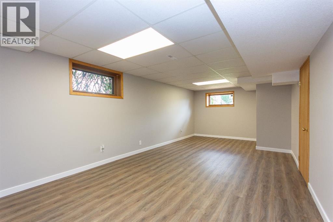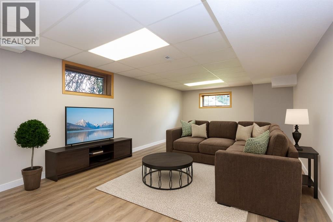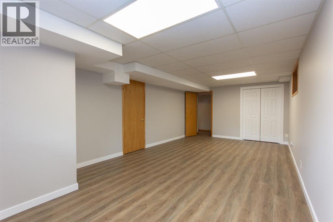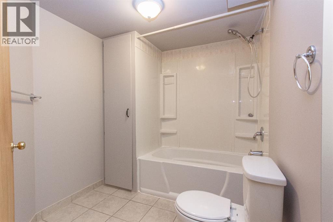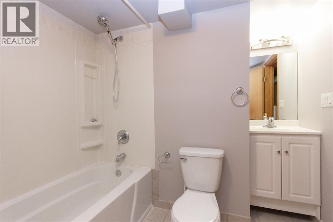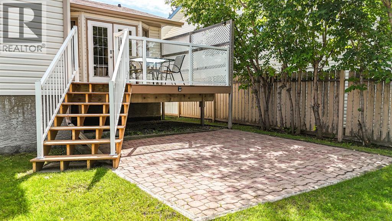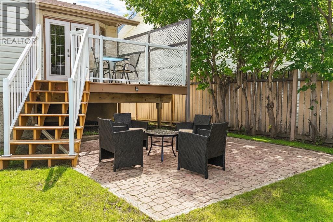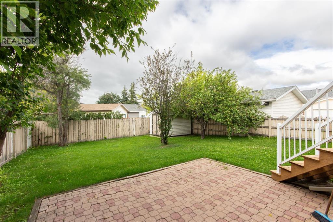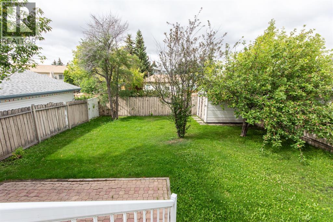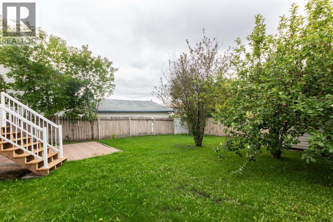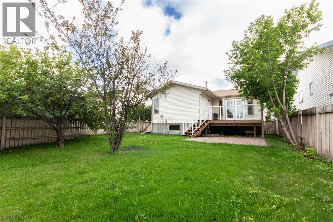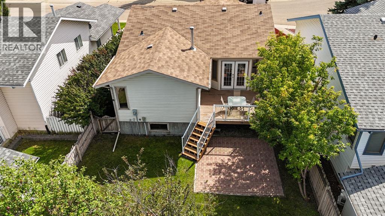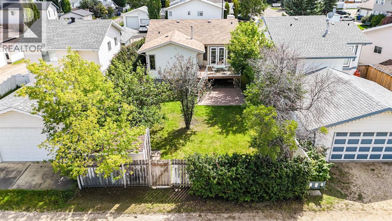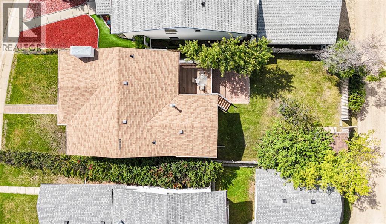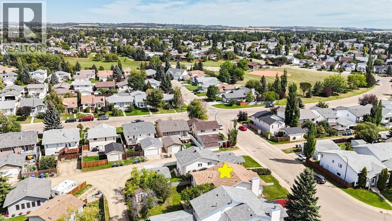5 Bedroom
3 Bathroom
1,241 ft2
Bungalow
Fireplace
None
Other, Forced Air
$409,000
Vanant, move in ready bungalow offering over 1,200 sq ft on the main floor in Eastview. This home offers flexible space for families or investors. Step inside to a bright living room with a large SE facing window, perfect for enjoying natural light throughout the day. The adjoining kitchen and dining area feature plenty of cupboards and counter space, a peninsula, a large pantry and easy access to a generous back deck, ideal for summer entertaining. The fully fenced yard includes a spacious garden shed, under-deck storage and easy access to the back alley. The main level offers three well-sized bedrooms, including a spacious primary suite with dual closets and a private 3-piece ensuite. A full 4-piece bathroom serves the additional two bedrooms. Downstairs, the fully finished basement adds major value with two large bedrooms (each big enough to serve as additional living rooms). One features a cozy gas fireplace and sliding french doors, while an additional family room offers even more space. There is a 4-piece bathroom as well as a large mechanical room for additional storage. Recent updates include fresh paint in several rooms, some new flooring and several new light fixtures. (id:57594)
Property Details
|
MLS® Number
|
A2247929 |
|
Property Type
|
Single Family |
|
Neigbourhood
|
Eastview Estates |
|
Community Name
|
Eastview |
|
Amenities Near By
|
Park, Playground, Schools |
|
Features
|
Back Lane, Wood Windows |
|
Plan
|
9322147 |
|
Structure
|
Deck |
Building
|
Bathroom Total
|
3 |
|
Bedrooms Above Ground
|
3 |
|
Bedrooms Below Ground
|
2 |
|
Bedrooms Total
|
5 |
|
Appliances
|
Refrigerator, Dishwasher, Stove, Hood Fan, Window Coverings, Washer & Dryer |
|
Architectural Style
|
Bungalow |
|
Basement Development
|
Finished |
|
Basement Type
|
Full (finished) |
|
Constructed Date
|
1993 |
|
Construction Material
|
Wood Frame |
|
Construction Style Attachment
|
Detached |
|
Cooling Type
|
None |
|
Exterior Finish
|
Vinyl Siding |
|
Fireplace Present
|
Yes |
|
Fireplace Total
|
1 |
|
Flooring Type
|
Carpeted, Linoleum |
|
Foundation Type
|
Poured Concrete |
|
Heating Type
|
Other, Forced Air |
|
Stories Total
|
1 |
|
Size Interior
|
1,241 Ft2 |
|
Total Finished Area
|
1241 Sqft |
|
Type
|
House |
Parking
Land
|
Acreage
|
No |
|
Fence Type
|
Fence |
|
Land Amenities
|
Park, Playground, Schools |
|
Size Depth
|
37.41 M |
|
Size Frontage
|
12.26 M |
|
Size Irregular
|
4762.94 |
|
Size Total
|
4762.94 Sqft|4,051 - 7,250 Sqft |
|
Size Total Text
|
4762.94 Sqft|4,051 - 7,250 Sqft |
|
Zoning Description
|
R-l |
Rooms
| Level |
Type |
Length |
Width |
Dimensions |
|
Basement |
Recreational, Games Room |
|
|
12.33 Ft x 19.92 Ft |
|
Basement |
Bedroom |
|
|
16.42 Ft x 12.58 Ft |
|
Basement |
4pc Bathroom |
|
|
8.08 Ft x 9.00 Ft |
|
Basement |
Bedroom |
|
|
12.17 Ft x 23.75 Ft |
|
Basement |
Furnace |
|
|
14.08 Ft x 12.08 Ft |
|
Main Level |
Living Room |
|
|
13.00 Ft x 15.83 Ft |
|
Main Level |
Kitchen |
|
|
12.67 Ft x 10.42 Ft |
|
Main Level |
Dining Room |
|
|
12.50 Ft x 10.83 Ft |
|
Main Level |
Bedroom |
|
|
9.25 Ft x 9.83 Ft |
|
Main Level |
Bedroom |
|
|
9.25 Ft x 9.67 Ft |
|
Main Level |
4pc Bathroom |
|
|
9.08 Ft x 4.92 Ft |
|
Main Level |
Primary Bedroom |
|
|
14.00 Ft x 17.67 Ft |
|
Main Level |
3pc Bathroom |
|
|
9.17 Ft x 4.83 Ft |
https://www.realtor.ca/real-estate/28735905/66-edwards-crescent-red-deer-eastview

