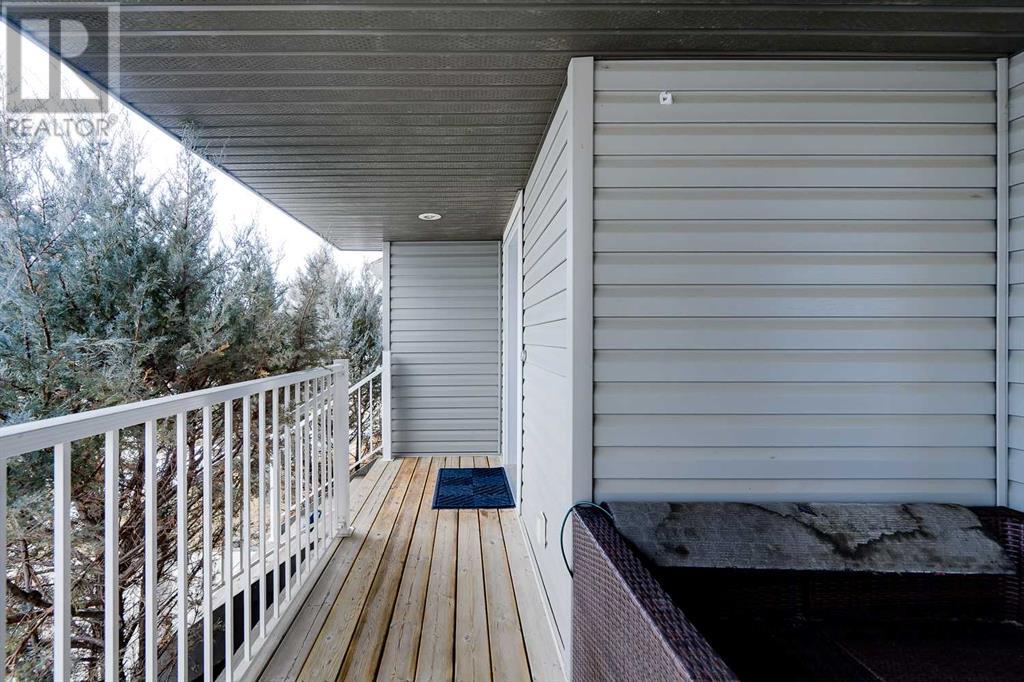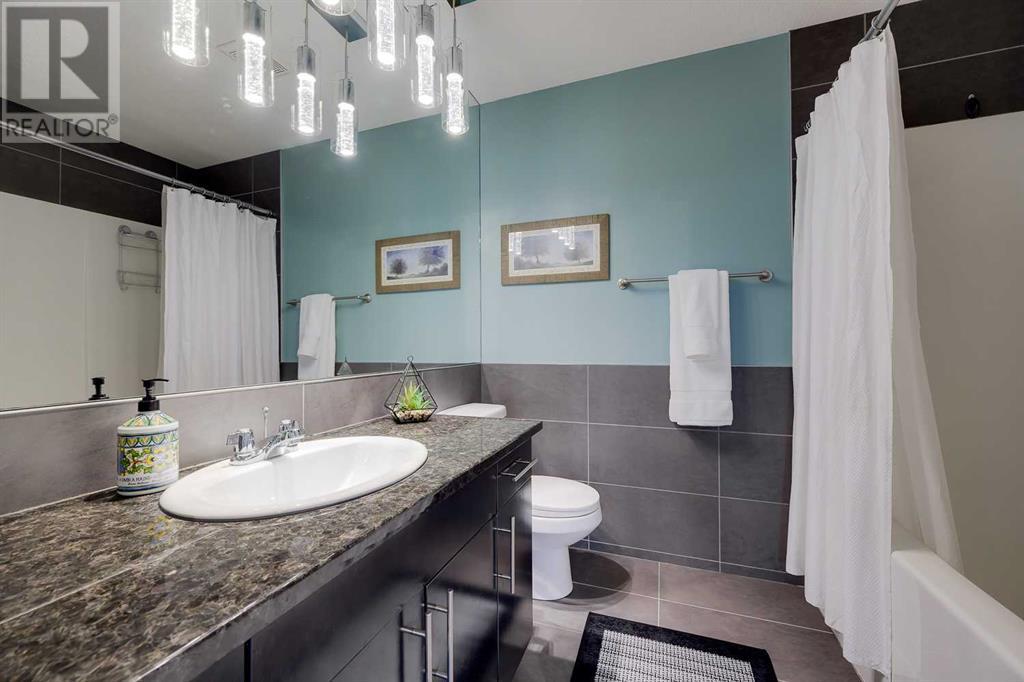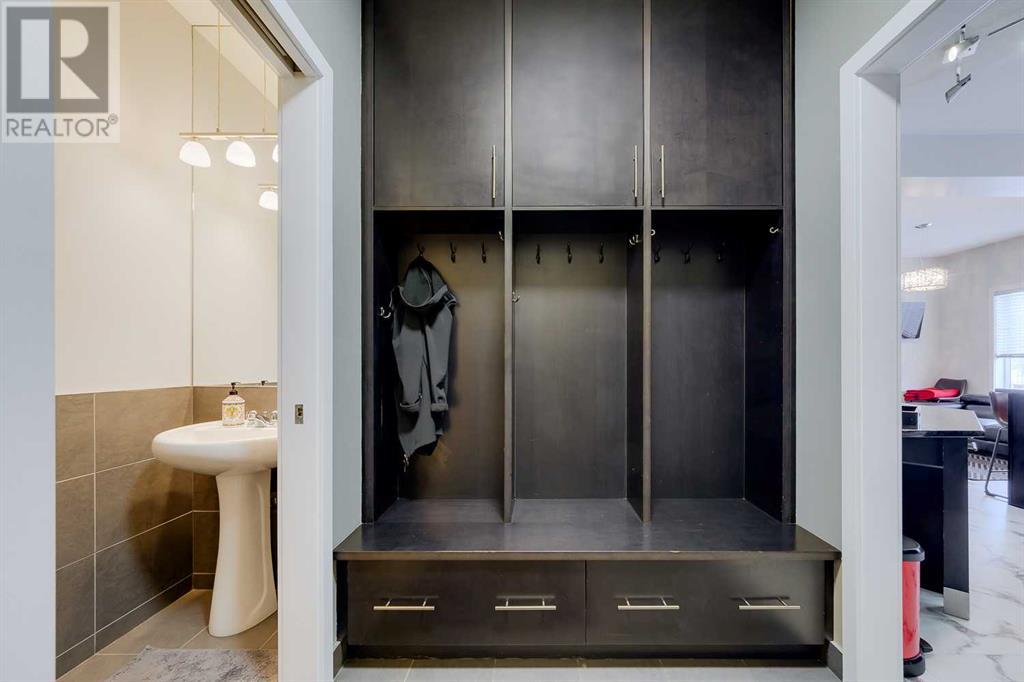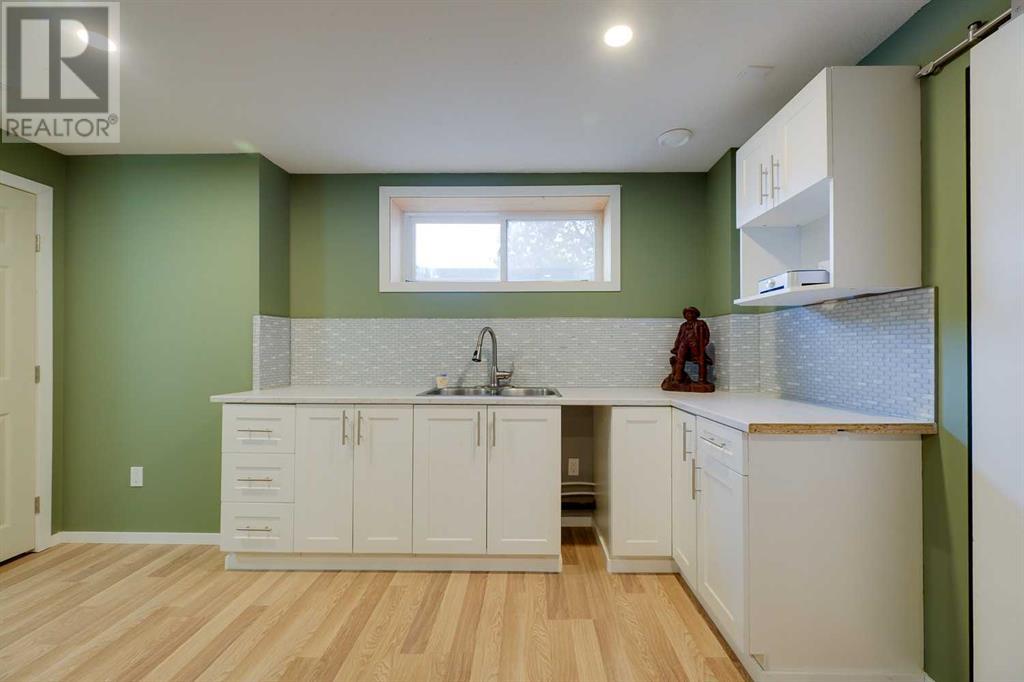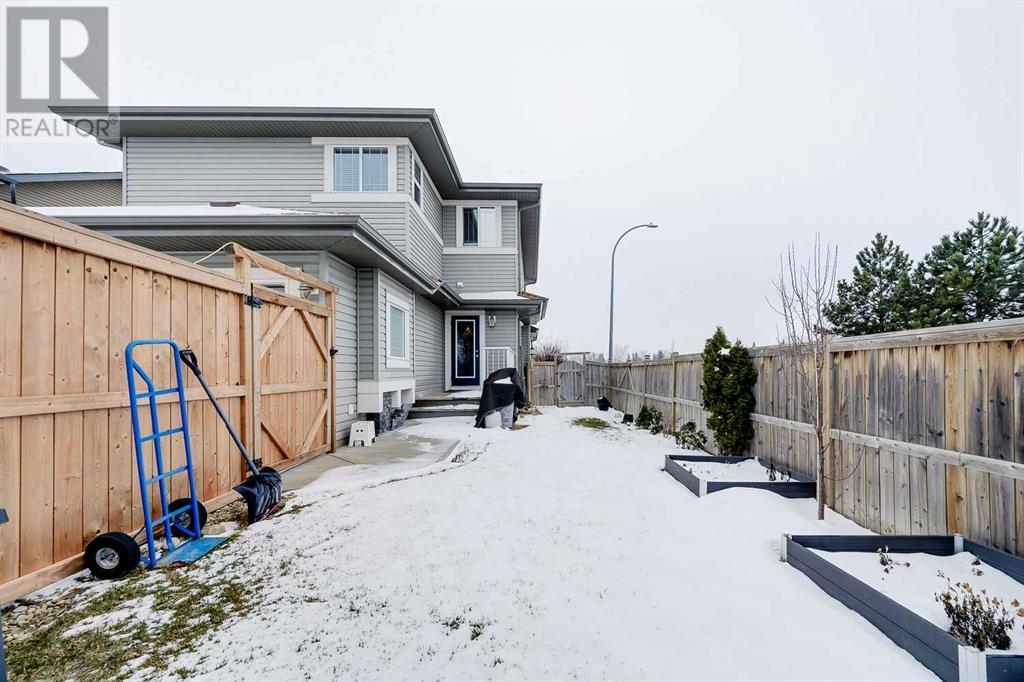4 Bedroom
4 Bathroom
1,920 ft2
Fireplace
Central Air Conditioning
Forced Air
Landscaped
$549,800
Welcome to this beautiful 1,920 sq ft 2-storey home in the community of Clearview Ridge. Thoughtfully designed with comfort and style in mind, this property features a rear-attached double garage off the alley, a charming front veranda perfect for quiet evenings, and a spacious back deck ideal for entertaining.Step inside to find new vinyl plank flooring throughout the main level, an inviting open-concept layout, and a cozy granite-surround gas fireplace in the living room. The open kitchen has a breakfast nook, granite countertops, rich dark cabinetry, stainless steel appliances including an induction range, and ample space for your cooking and entertaining needs.Upstairs, you'll appreciate the bonus room—a perfect second living area or playroom—as well as three well-sized bedrooms, upstairs laundry, and a spacious primary suite complete with a 5-piece ensuite and walk-in closet.The fully finished basement extends the living space even further, offering a large rec room, a wet bar with generous cabinetry and counter space, an additional private bedroom, with a modern 3-piece bathroom and walk in closet.—ideal for guests, teens, or a home office.Additional features include central air conditioning, a landscaped yard, and a home layout that suits both day-to-day life and special occasions.This home offers a perfect balance of space, function, and comfort—ready for your family to move in and make it their own. (id:57594)
Property Details
|
MLS® Number
|
A2204777 |
|
Property Type
|
Single Family |
|
Community Name
|
Clearview Ridge |
|
Features
|
Back Lane |
|
Parking Space Total
|
2 |
|
Plan
|
0827736 |
|
Structure
|
Deck |
Building
|
Bathroom Total
|
4 |
|
Bedrooms Above Ground
|
3 |
|
Bedrooms Below Ground
|
1 |
|
Bedrooms Total
|
4 |
|
Appliances
|
Refrigerator, Dishwasher, Stove, Microwave Range Hood Combo, Window Coverings, Garage Door Opener, Washer/dryer Stack-up |
|
Basement Development
|
Finished |
|
Basement Type
|
Full (finished) |
|
Constructed Date
|
2009 |
|
Construction Material
|
Wood Frame |
|
Construction Style Attachment
|
Detached |
|
Cooling Type
|
Central Air Conditioning |
|
Exterior Finish
|
Vinyl Siding |
|
Fireplace Present
|
Yes |
|
Fireplace Total
|
1 |
|
Flooring Type
|
Carpeted, Ceramic Tile, Hardwood, Vinyl Plank |
|
Foundation Type
|
Poured Concrete |
|
Half Bath Total
|
1 |
|
Heating Type
|
Forced Air |
|
Stories Total
|
2 |
|
Size Interior
|
1,920 Ft2 |
|
Total Finished Area
|
1920 Sqft |
|
Type
|
House |
Parking
Land
|
Acreage
|
No |
|
Fence Type
|
Fence |
|
Landscape Features
|
Landscaped |
|
Size Depth
|
15.24 M |
|
Size Frontage
|
4.64 M |
|
Size Irregular
|
4929.00 |
|
Size Total
|
4929 Sqft|4,051 - 7,250 Sqft |
|
Size Total Text
|
4929 Sqft|4,051 - 7,250 Sqft |
|
Zoning Description
|
R1 |
Rooms
| Level |
Type |
Length |
Width |
Dimensions |
|
Second Level |
Primary Bedroom |
|
|
14.00 Ft x 13.00 Ft |
|
Second Level |
Bedroom |
|
|
10.67 Ft x 11.42 Ft |
|
Second Level |
Bedroom |
|
|
10.58 Ft x 10.50 Ft |
|
Second Level |
5pc Bathroom |
|
|
8.58 Ft x 10.17 Ft |
|
Second Level |
4pc Bathroom |
|
|
7.00 Ft x 7.75 Ft |
|
Second Level |
Bonus Room |
|
|
14.00 Ft x 12.67 Ft |
|
Second Level |
Other |
|
|
8.92 Ft x 6.42 Ft |
|
Basement |
Recreational, Games Room |
|
|
16.75 Ft x 18.17 Ft |
|
Basement |
Bedroom |
|
|
12.42 Ft x 11.33 Ft |
|
Basement |
Other |
|
|
8.00 Ft x 14.50 Ft |
|
Basement |
3pc Bathroom |
|
|
3.92 Ft x 11.33 Ft |
|
Basement |
Furnace |
|
|
6.75 Ft x 11.33 Ft |
|
Main Level |
Living Room |
|
|
13.33 Ft x 17.25 Ft |
|
Main Level |
Kitchen |
|
|
15.67 Ft x 12.08 Ft |
|
Main Level |
Foyer |
|
|
10.75 Ft x 8.58 Ft |
|
Main Level |
Dining Room |
|
|
12.67 Ft x 10.17 Ft |
|
Main Level |
2pc Bathroom |
|
|
2.75 Ft x 8.00 Ft |
|
Main Level |
Other |
|
|
5.75 Ft x 7.92 Ft |
https://www.realtor.ca/real-estate/28063551/66-crossley-street-red-deer-clearview-ridge




