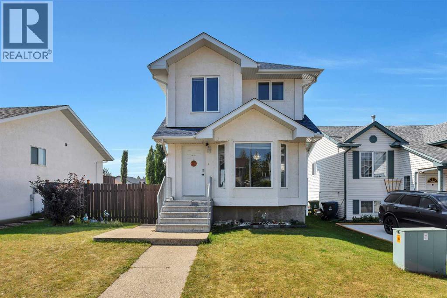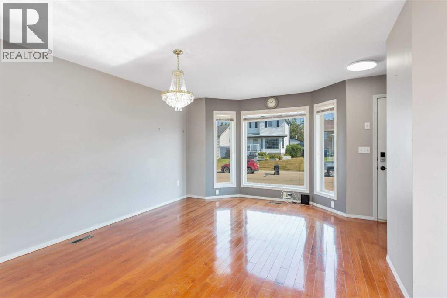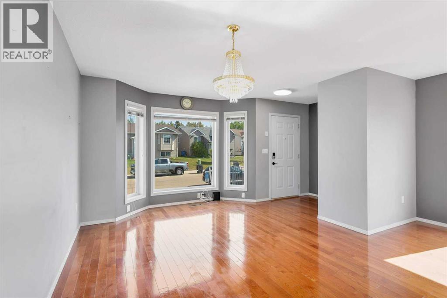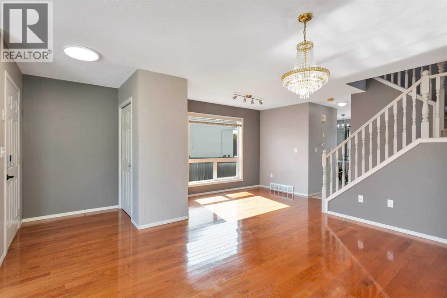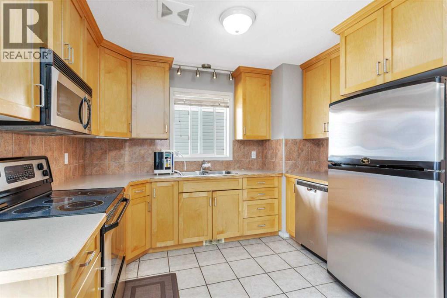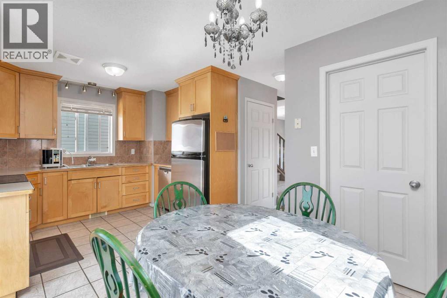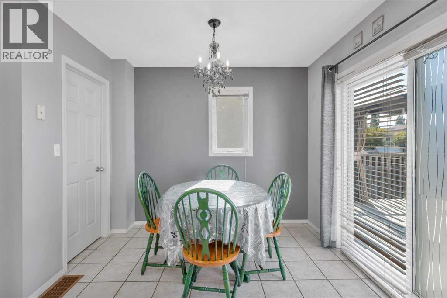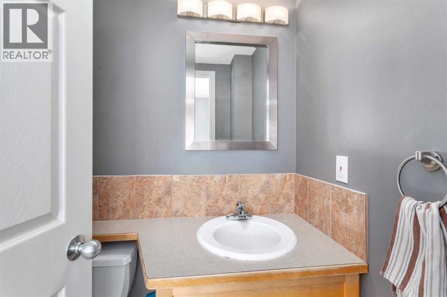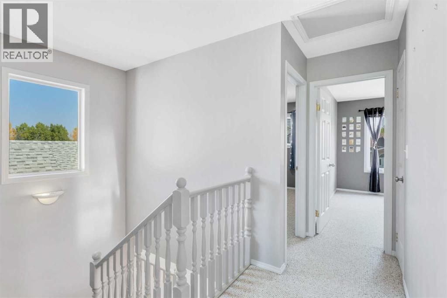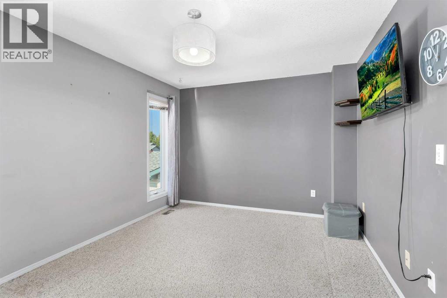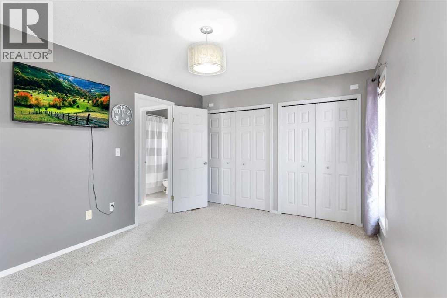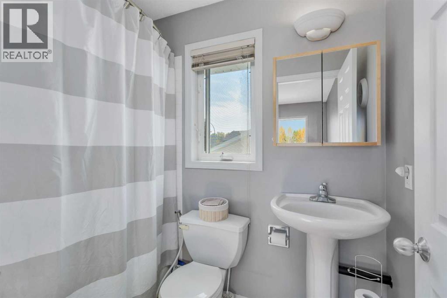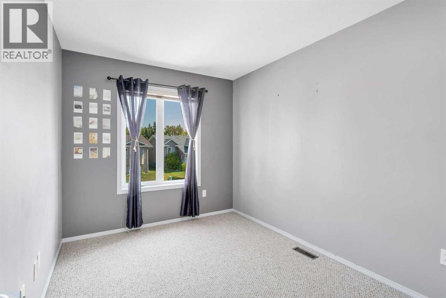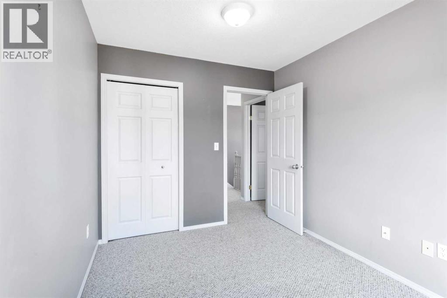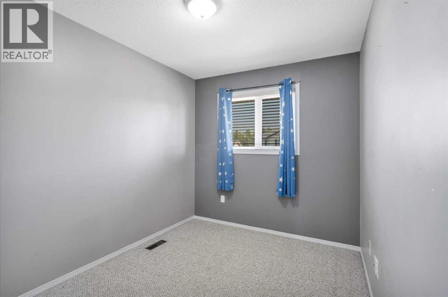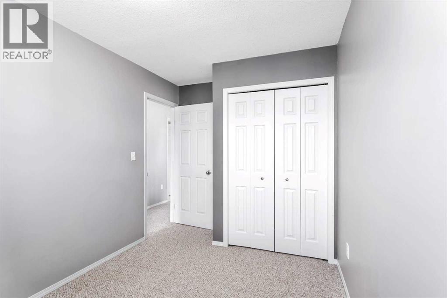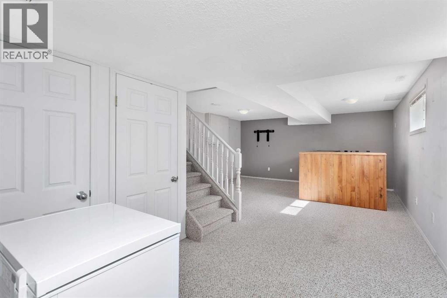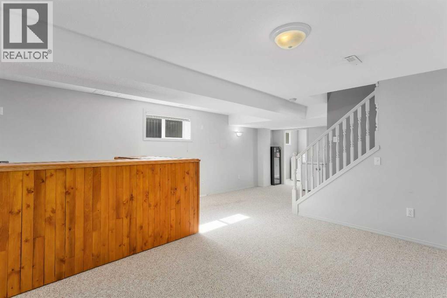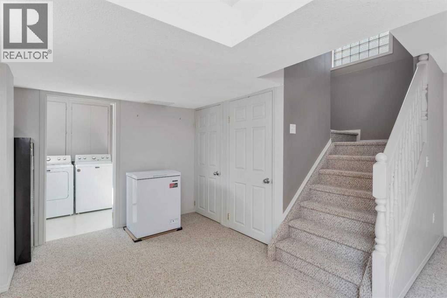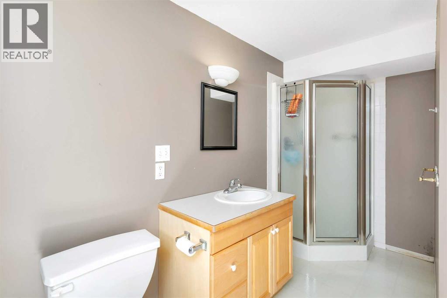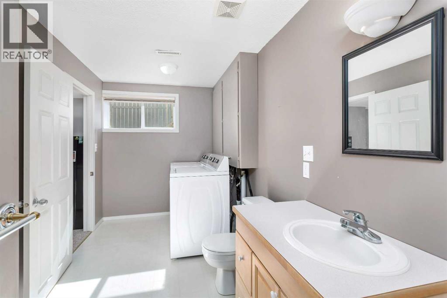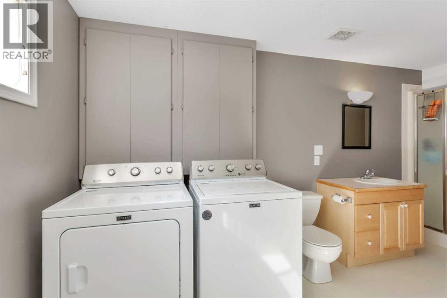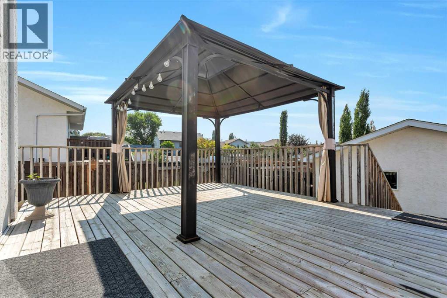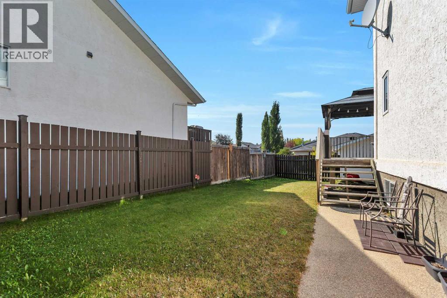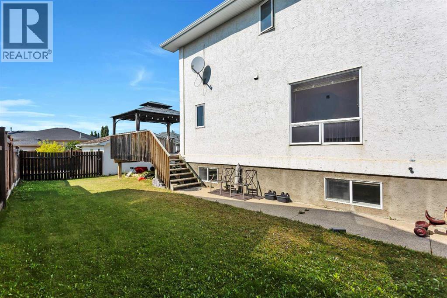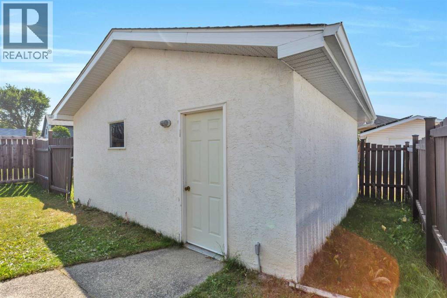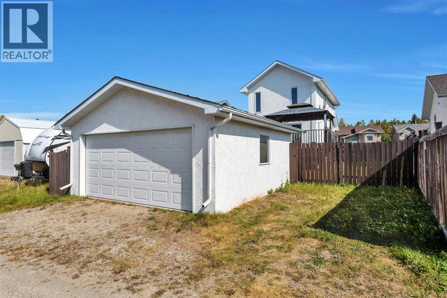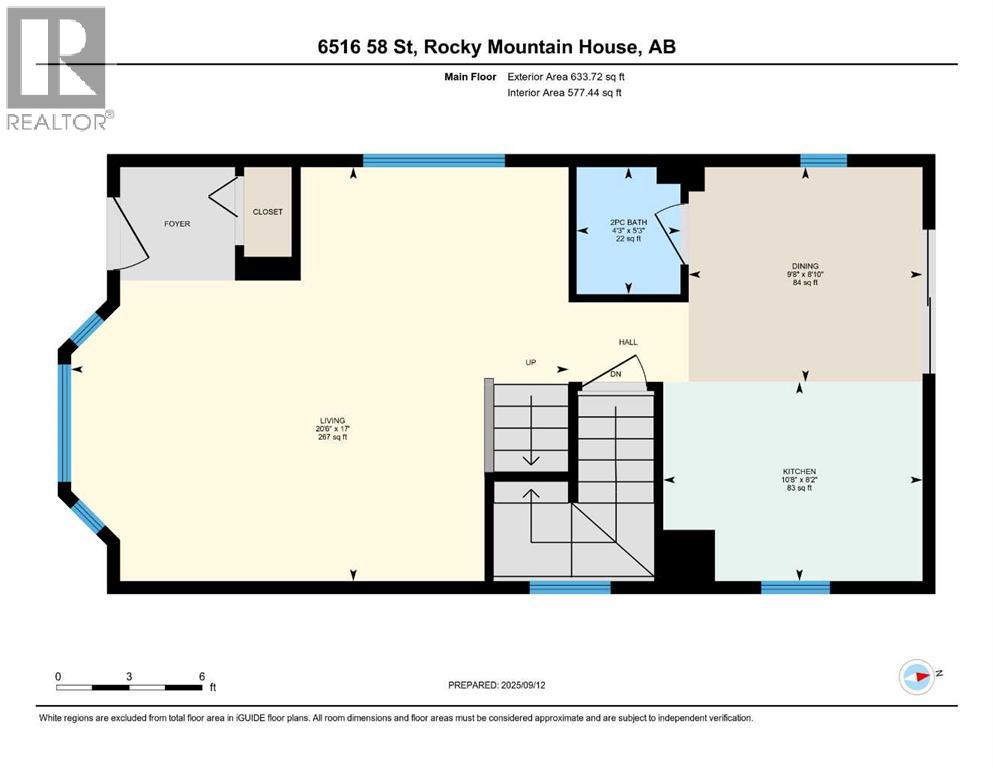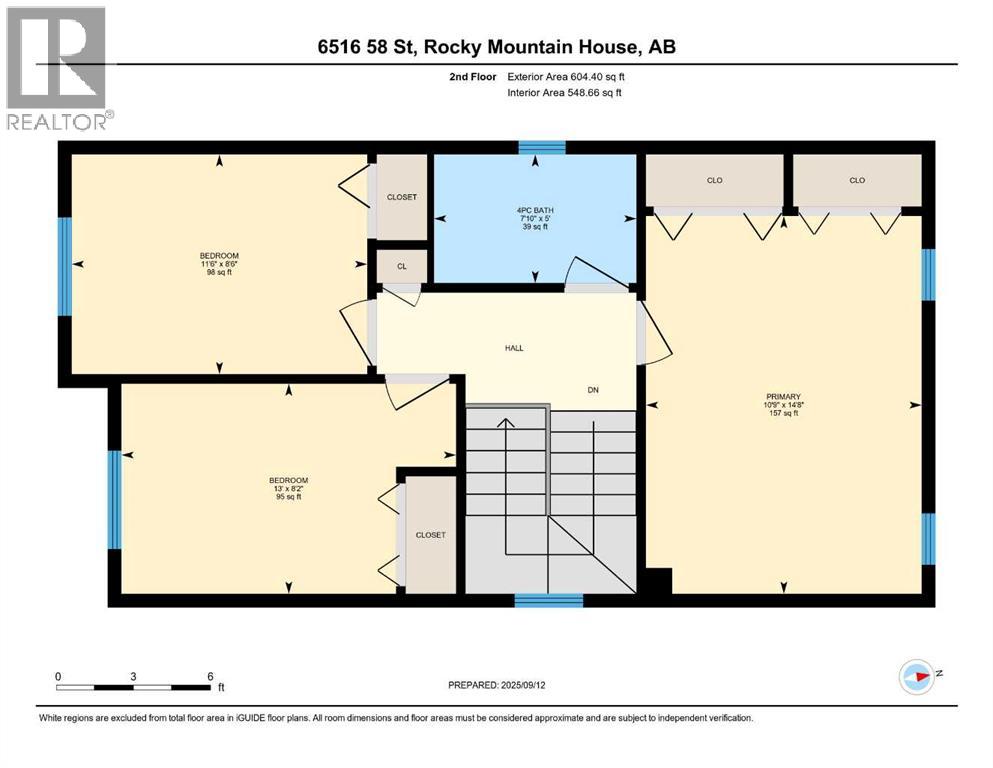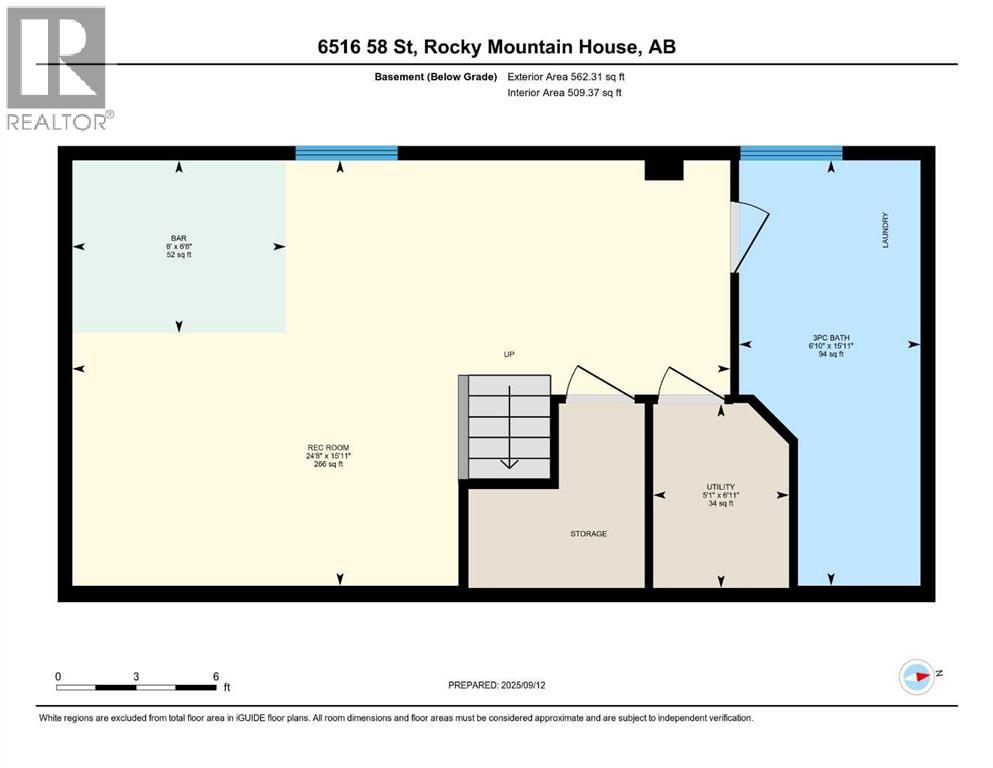3 Bedroom
3 Bathroom
1,238 ft2
None
Forced Air
Lawn
$369,000
Welcome to this well maintained two storey home on the north end of Rocky Mountain House! Set up well for a family, the main floor boasts beautiful hardwood floors in your living room and leads into the kitchen/dining area with 2pc bath and access to your private yard with a nice sized deck, complete with gazebo, spacious yard (even with a double detached garage) and rear parking. The upper level offers the 3 bedrooms and 4pc main bath and finally the basement complete with family room area with bar, great to entertain in, and a 3pc bath that is paired up with the laundry services. Shingles on the home was replaced in 2017, and the hot water tank has recently been replaced. This property is ready for you to call it home!! (id:57594)
Property Details
|
MLS® Number
|
A2256644 |
|
Property Type
|
Single Family |
|
Amenities Near By
|
Schools |
|
Features
|
Back Lane, Pvc Window, No Animal Home, No Smoking Home, Level |
|
Parking Space Total
|
2 |
|
Plan
|
9922400 |
|
Structure
|
Deck |
Building
|
Bathroom Total
|
3 |
|
Bedrooms Above Ground
|
3 |
|
Bedrooms Total
|
3 |
|
Appliances
|
Washer, Refrigerator, Dishwasher, Stove, Dryer, Microwave Range Hood Combo |
|
Basement Development
|
Finished |
|
Basement Type
|
Full (finished) |
|
Constructed Date
|
2001 |
|
Construction Style Attachment
|
Detached |
|
Cooling Type
|
None |
|
Exterior Finish
|
Stucco |
|
Flooring Type
|
Carpeted, Ceramic Tile, Hardwood |
|
Foundation Type
|
Poured Concrete |
|
Half Bath Total
|
1 |
|
Heating Type
|
Forced Air |
|
Stories Total
|
2 |
|
Size Interior
|
1,238 Ft2 |
|
Total Finished Area
|
1238 Sqft |
|
Type
|
House |
Parking
Land
|
Acreage
|
No |
|
Fence Type
|
Fence |
|
Land Amenities
|
Schools |
|
Landscape Features
|
Lawn |
|
Size Depth
|
33.53 M |
|
Size Frontage
|
12.19 M |
|
Size Irregular
|
4400.00 |
|
Size Total
|
4400 Sqft|4,051 - 7,250 Sqft |
|
Size Total Text
|
4400 Sqft|4,051 - 7,250 Sqft |
|
Zoning Description
|
Rl |
Rooms
| Level |
Type |
Length |
Width |
Dimensions |
|
Second Level |
4pc Bathroom |
|
|
.00 Ft x .00 Ft |
|
Second Level |
Primary Bedroom |
|
|
14.67 Ft x 10.75 Ft |
|
Second Level |
Bedroom |
|
|
8.17 Ft x 13.00 Ft |
|
Second Level |
Bedroom |
|
|
8.50 Ft x 11.50 Ft |
|
Basement |
3pc Bathroom |
|
|
15.92 Ft x 6.83 Ft |
|
Basement |
Family Room |
|
|
15.92 Ft x 24.67 Ft |
|
Main Level |
2pc Bathroom |
|
|
.00 Ft x .00 Ft |
|
Main Level |
Dining Room |
|
|
8.83 Ft x 9.67 Ft |
|
Main Level |
Kitchen |
|
|
8.17 Ft x 10.67 Ft |
|
Main Level |
Living Room |
|
|
17.00 Ft x 20.50 Ft |
https://www.realtor.ca/real-estate/28855192/6516-58-street-rocky-mountain-house

