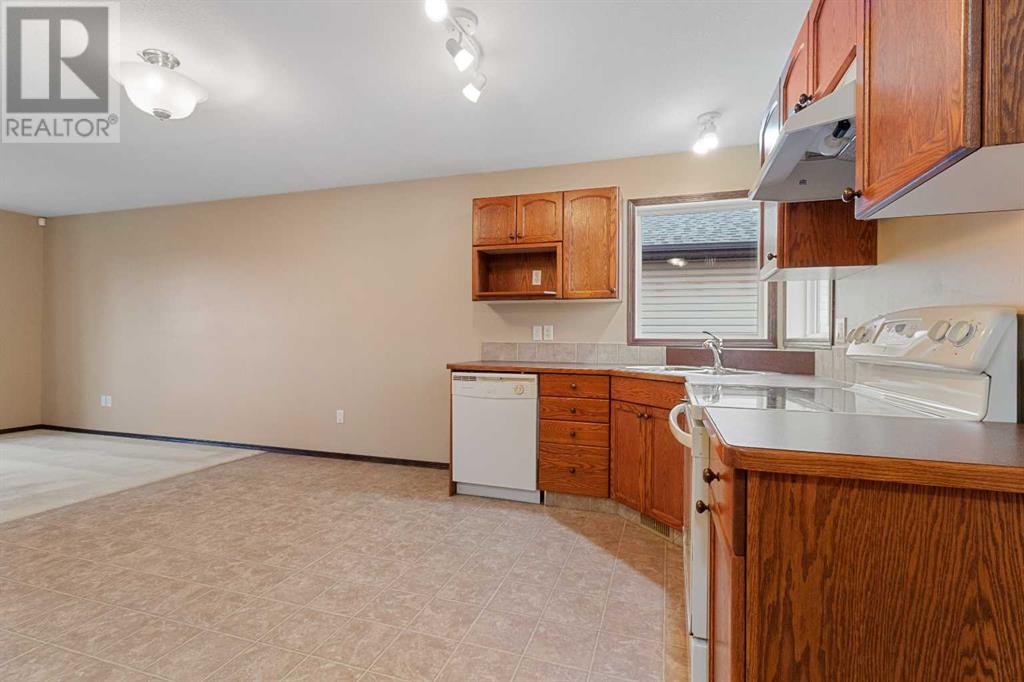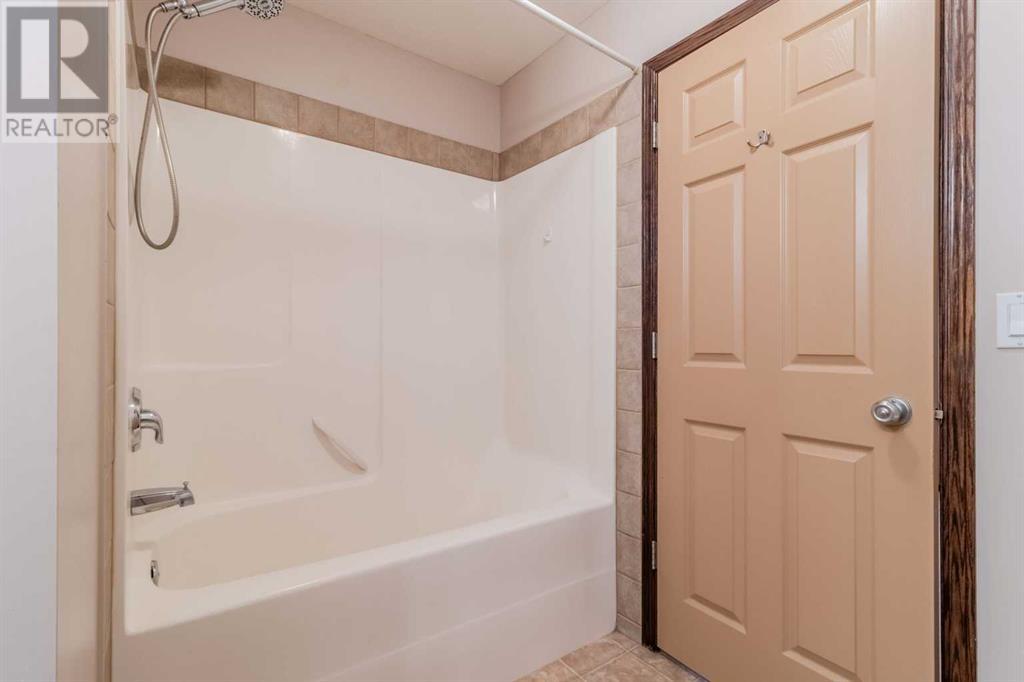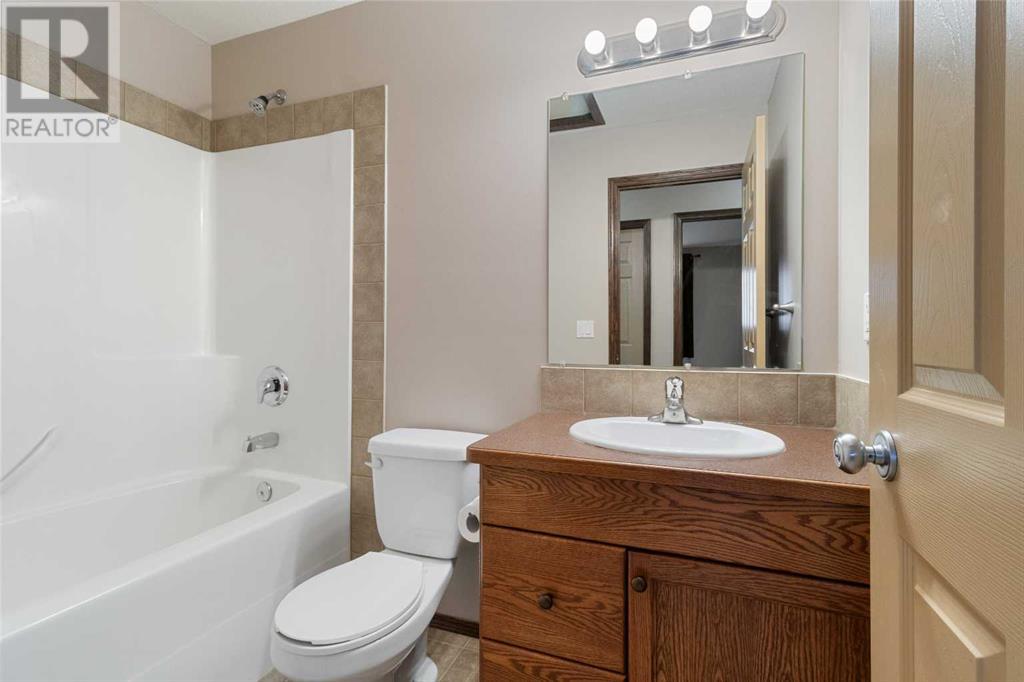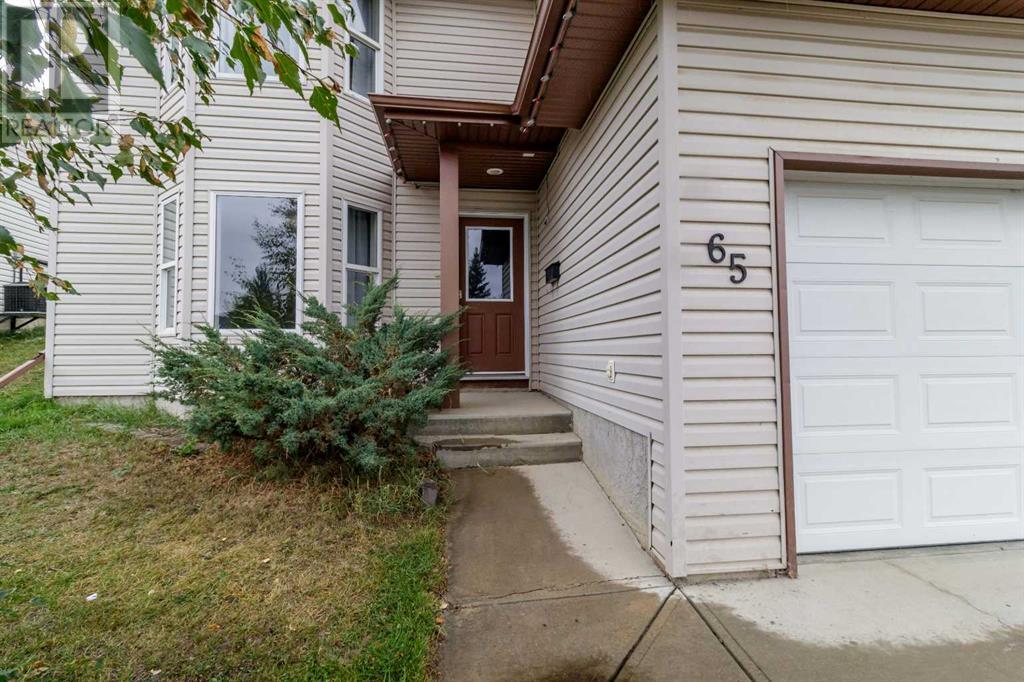4 Bedroom
3 Bathroom
1087 sqft
None
Forced Air
Landscaped
$339,900
Don't want the same Ho-Hum floor plan...we are offering it here. The Main Floor entry is from the back of the house with the Front entry being the garage and ground level access due to the slope of the lot. It was previously referred to as a reverse walk-out bungalow. Boasts three good sized bedrooms up, Oak kitchen and open design so eating area is right off the living room. The Security system is not activated but the panel and monitors are there. The glass for the window in the kitchen has been ordered and ALL the window screens will have all new screening in the next two weeks. The furnace has been checked out by ATCO and the ducts have been cleaned as well as the carpets and most walls. Sit on your main floor (back) deck with your family and friends, deck was just pressure washed ready for stain if you wish. There is a two car parking in the garage and an extra two car parking off the back alley, plus cul-de-sac parking. Highlighted with bow windows in the lower access level and in the upper living room level, has huge ensuite off Primary bedroom and a walk-in closet as well. (id:57594)
Property Details
|
MLS® Number
|
A2165534 |
|
Property Type
|
Single Family |
|
Community Name
|
Rolling Hills |
|
Amenities Near By
|
Playground, Schools, Shopping |
|
Features
|
Cul-de-sac, Back Lane, Pvc Window, Closet Organizers |
|
Parking Space Total
|
2 |
|
Plan
|
0227688 |
|
Structure
|
None |
Building
|
Bathroom Total
|
3 |
|
Bedrooms Above Ground
|
3 |
|
Bedrooms Below Ground
|
1 |
|
Bedrooms Total
|
4 |
|
Appliances
|
Washer, Refrigerator, Dishwasher, Stove, Window Coverings, Washer & Dryer |
|
Basement Development
|
Finished |
|
Basement Type
|
Full (finished) |
|
Constructed Date
|
2006 |
|
Construction Material
|
Wood Frame |
|
Construction Style Attachment
|
Detached |
|
Cooling Type
|
None |
|
Exterior Finish
|
Vinyl Siding |
|
Flooring Type
|
Carpeted, Laminate, Linoleum |
|
Foundation Type
|
Poured Concrete |
|
Heating Type
|
Forced Air |
|
Stories Total
|
1 |
|
Size Interior
|
1087 Sqft |
|
Total Finished Area
|
1087 Sqft |
|
Type
|
House |
Parking
Land
|
Acreage
|
No |
|
Fence Type
|
Partially Fenced |
|
Land Amenities
|
Playground, Schools, Shopping |
|
Landscape Features
|
Landscaped |
|
Size Depth
|
29.87 M |
|
Size Frontage
|
15.85 M |
|
Size Irregular
|
5054.00 |
|
Size Total
|
5054 Sqft|4,051 - 7,250 Sqft |
|
Size Total Text
|
5054 Sqft|4,051 - 7,250 Sqft |
|
Zoning Description
|
R1m |
Rooms
| Level |
Type |
Length |
Width |
Dimensions |
|
Lower Level |
Recreational, Games Room |
|
|
17.08 Ft x 15.25 Ft |
|
Lower Level |
Den |
|
|
8.50 Ft x 13.50 Ft |
|
Lower Level |
Bedroom |
|
|
8.83 Ft x 10.67 Ft |
|
Lower Level |
4pc Bathroom |
|
|
9.50 Ft x 4.83 Ft |
|
Lower Level |
Furnace |
|
|
9.75 Ft x 9.25 Ft |
|
Main Level |
Kitchen |
|
|
14.08 Ft x 14.25 Ft |
|
Main Level |
Living Room |
|
|
17.67 Ft x 13.50 Ft |
|
Main Level |
Primary Bedroom |
|
|
10.42 Ft x 13.83 Ft |
|
Main Level |
Bedroom |
|
|
9.25 Ft x 11.25 Ft |
|
Main Level |
4pc Bathroom |
|
|
8.25 Ft x 8.25 Ft |
|
Main Level |
Bedroom |
|
|
9.25 Ft x 11.25 Ft |
|
Main Level |
4pc Bathroom |
|
|
8.17 Ft x 5.00 Ft |

































