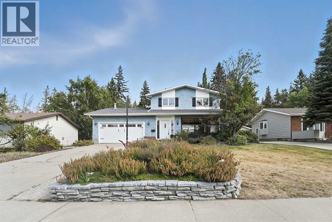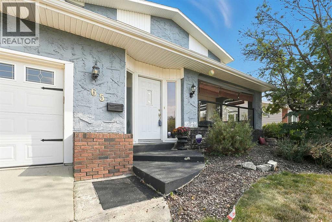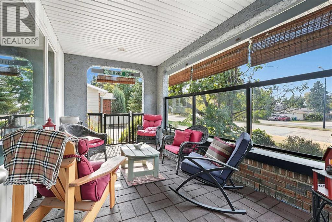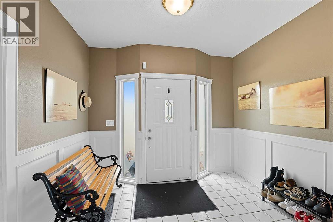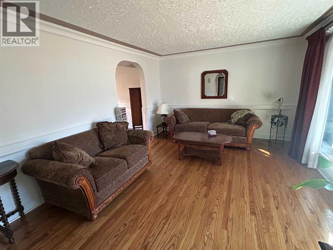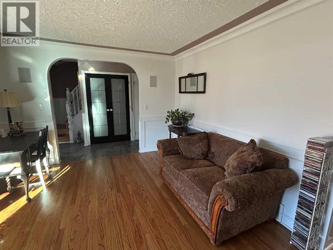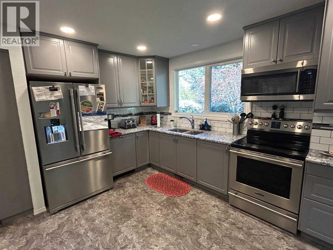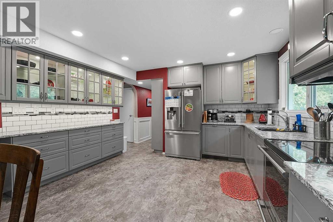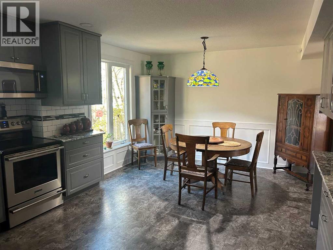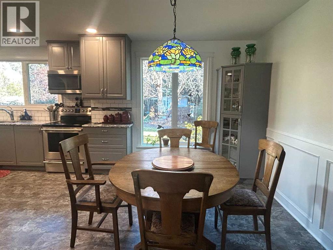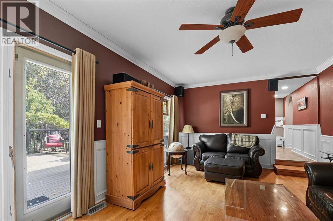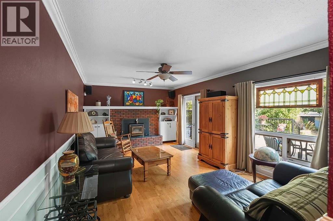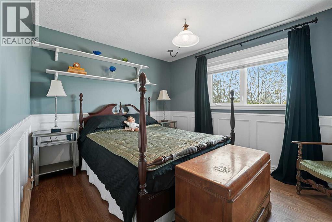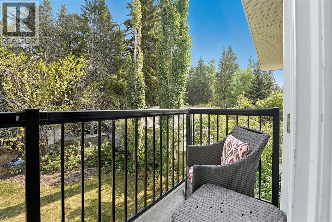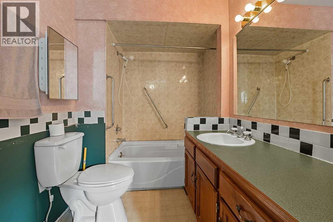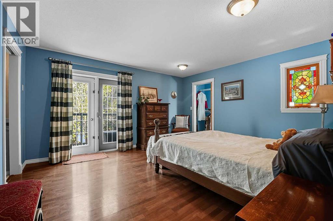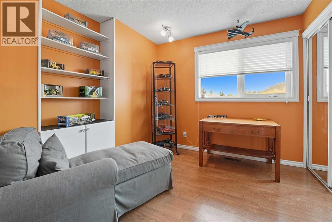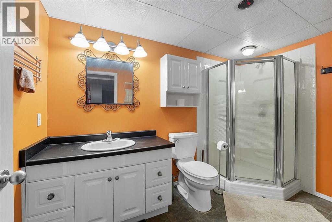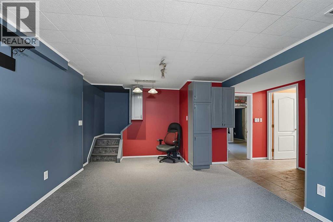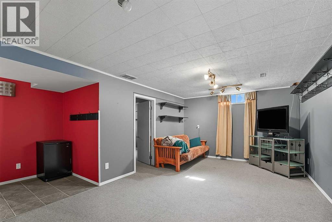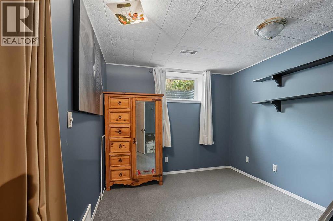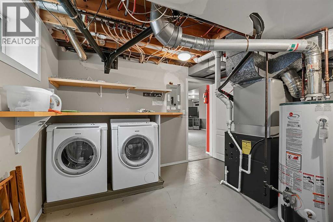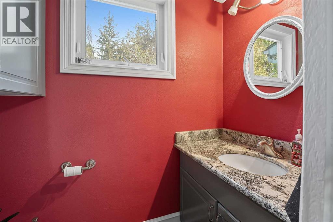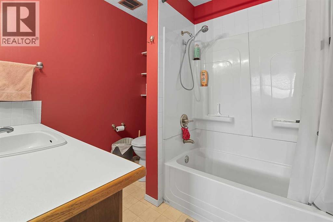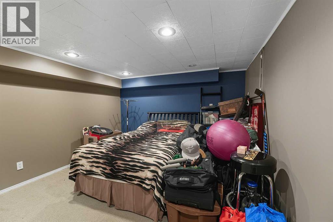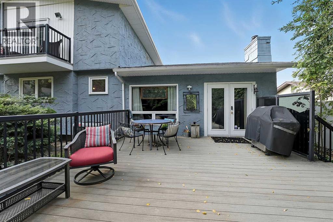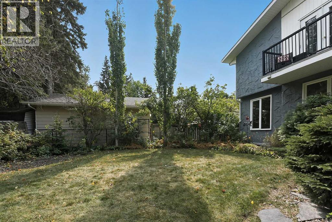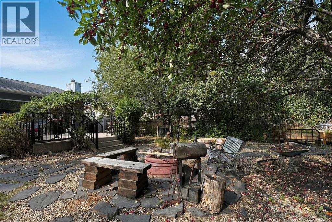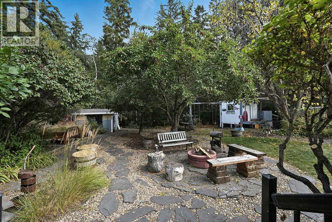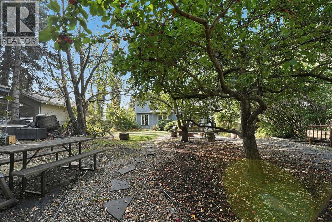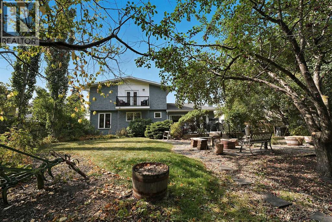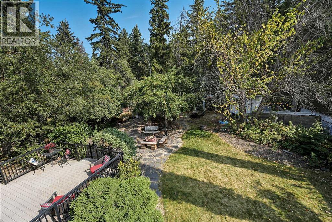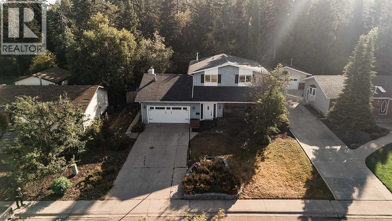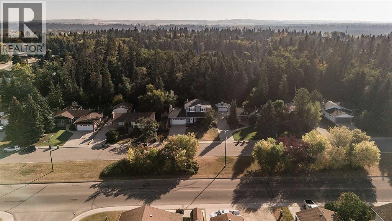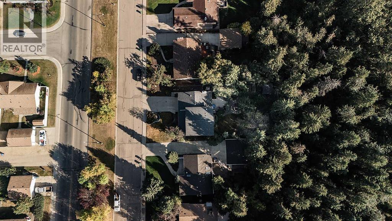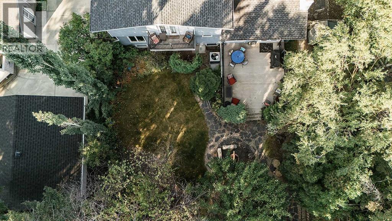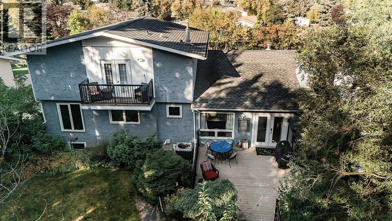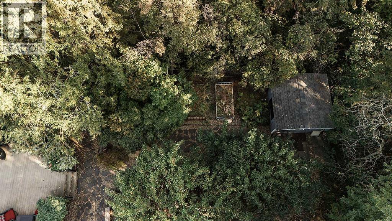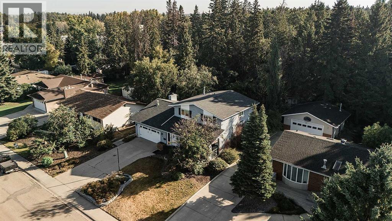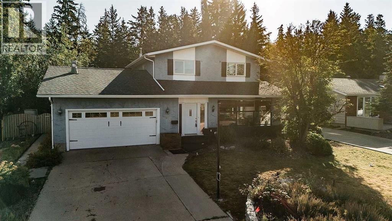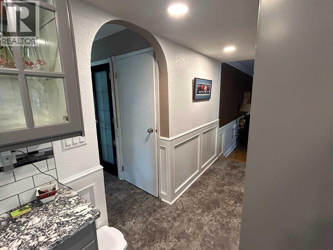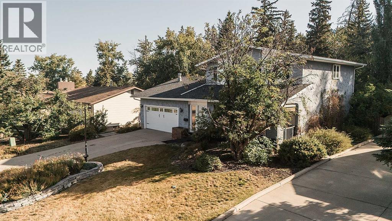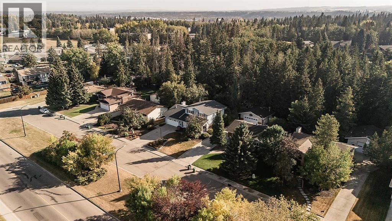4 Bedroom
4 Bathroom
1,948 ft2
Fireplace
Central Air Conditioning
Forced Air
Landscaped, Lawn
$549,900
AMAZING LOCATION IN THE PINES! MASSIVE LOT BACKING ONTO TREES! This large, family home has a renovated kitchen with newer appliances, newer windows, roof and furnace. Great semi closed in front porch to sit and enjoy the sunsets, large back deck and upper balcony for the morning sun! Beautiful family room off the kitchen/living room area, includes a wood burning fireplace. Up you will find 3 nice size bedrooms, the master has a huge walkin closet and ensuite, along with a balcony! Down you will find a large bedroom, rec room, laundry (there are hookups for laundry on the main level as well) and a back room for a gym, den or media room. Tons of storage down as well! Seller has a new window that can stay if another bedroom is needed downstairs. Heated, attached garage with a mezzanine for more storage! Located close to our wonderful city trails, shopping, parks and restaurants. Tough to find a location like this! (id:57594)
Property Details
|
MLS® Number
|
A2257429 |
|
Property Type
|
Single Family |
|
Community Name
|
Pines |
|
Amenities Near By
|
Schools, Shopping |
|
Features
|
Pvc Window, No Neighbours Behind |
|
Parking Space Total
|
4 |
|
Plan
|
7620501 |
Building
|
Bathroom Total
|
4 |
|
Bedrooms Above Ground
|
3 |
|
Bedrooms Below Ground
|
1 |
|
Bedrooms Total
|
4 |
|
Appliances
|
Refrigerator, Oven - Electric, Dishwasher, Freezer, Microwave Range Hood Combo, Window Coverings, Washer & Dryer |
|
Basement Development
|
Finished |
|
Basement Type
|
Full (finished) |
|
Constructed Date
|
1976 |
|
Construction Material
|
Poured Concrete |
|
Construction Style Attachment
|
Detached |
|
Cooling Type
|
Central Air Conditioning |
|
Exterior Finish
|
Concrete, Stucco |
|
Fireplace Present
|
Yes |
|
Fireplace Total
|
1 |
|
Flooring Type
|
Carpeted, Ceramic Tile, Hardwood, Vinyl |
|
Foundation Type
|
Poured Concrete |
|
Half Bath Total
|
1 |
|
Heating Type
|
Forced Air |
|
Stories Total
|
2 |
|
Size Interior
|
1,948 Ft2 |
|
Total Finished Area
|
1947.51 Sqft |
|
Type
|
House |
Parking
Land
|
Acreage
|
No |
|
Fence Type
|
Fence |
|
Land Amenities
|
Schools, Shopping |
|
Landscape Features
|
Landscaped, Lawn |
|
Size Depth
|
43.89 M |
|
Size Frontage
|
21.33 M |
|
Size Irregular
|
10080.00 |
|
Size Total
|
10080 Sqft|7,251 - 10,889 Sqft |
|
Size Total Text
|
10080 Sqft|7,251 - 10,889 Sqft |
|
Zoning Description
|
R-l |
Rooms
| Level |
Type |
Length |
Width |
Dimensions |
|
Lower Level |
3pc Bathroom |
|
|
10.42 Ft x 6.25 Ft |
|
Lower Level |
Bedroom |
|
|
11.58 Ft x 9.33 Ft |
|
Lower Level |
Den |
|
|
13.83 Ft x 10.92 Ft |
|
Lower Level |
Recreational, Games Room |
|
|
22.83 Ft x 12.17 Ft |
|
Lower Level |
Furnace |
|
|
11.42 Ft x 10.92 Ft |
|
Main Level |
2pc Bathroom |
|
|
6.33 Ft x 3.50 Ft |
|
Main Level |
Dining Room |
|
|
12.42 Ft x 7.58 Ft |
|
Main Level |
Family Room |
|
|
19.58 Ft x 12.42 Ft |
|
Main Level |
Foyer |
|
|
9.08 Ft x 10.58 Ft |
|
Main Level |
Kitchen |
|
|
13.50 Ft x 13.17 Ft |
|
Main Level |
Living Room |
|
|
17.75 Ft x 12.42 Ft |
|
Upper Level |
4pc Bathroom |
|
|
8.00 Ft x 6.83 Ft |
|
Upper Level |
4pc Bathroom |
|
|
8.00 Ft x 6.08 Ft |
|
Upper Level |
Bedroom |
|
|
13.25 Ft x 10.00 Ft |
|
Upper Level |
Bedroom |
|
|
10.17 Ft x 10.00 Ft |
|
Upper Level |
Primary Bedroom |
|
|
14.58 Ft x 13.42 Ft |
|
Upper Level |
Other |
|
|
16.92 Ft x 8.25 Ft |
https://www.realtor.ca/real-estate/28876754/65-pamely-avenue-red-deer-pines

