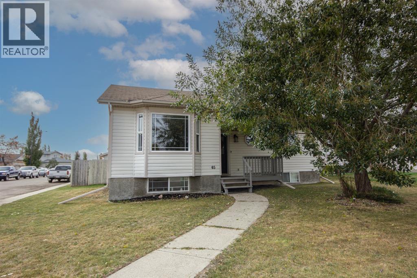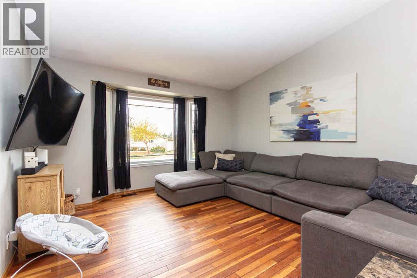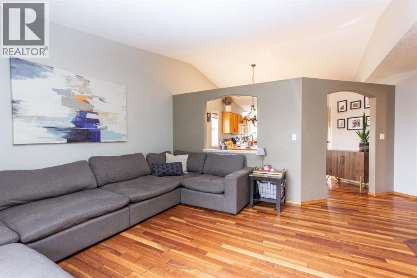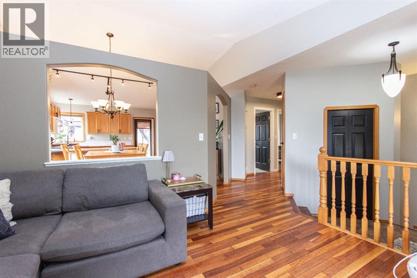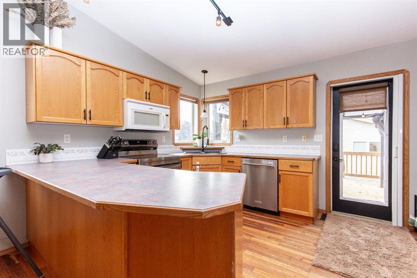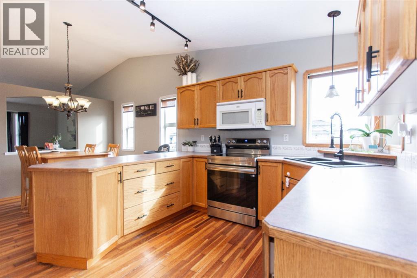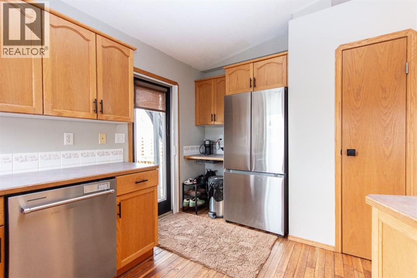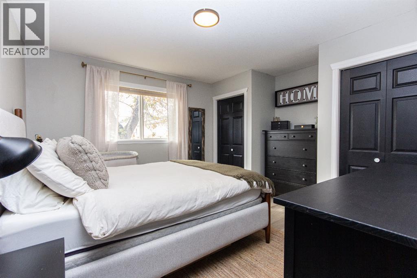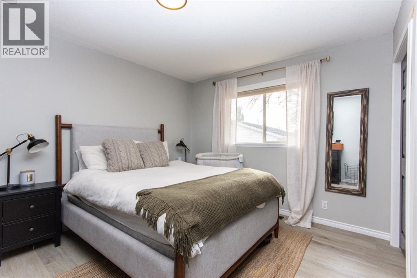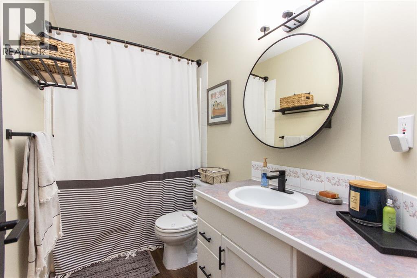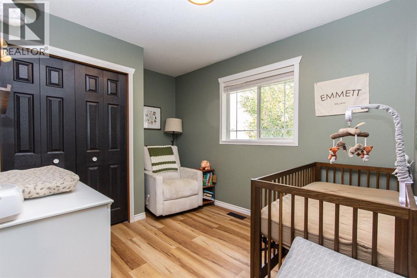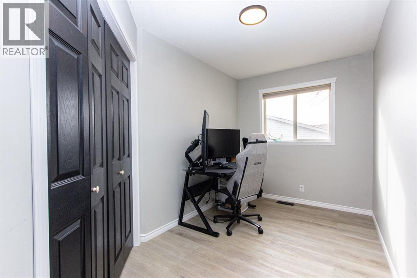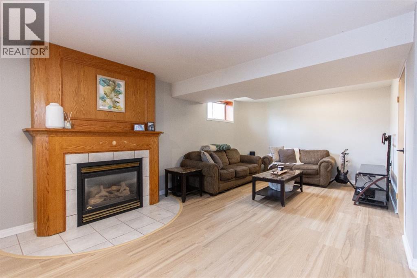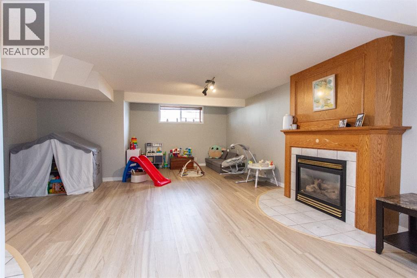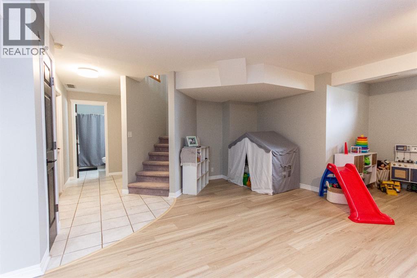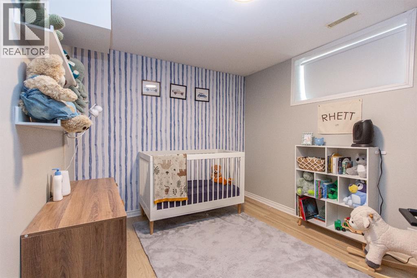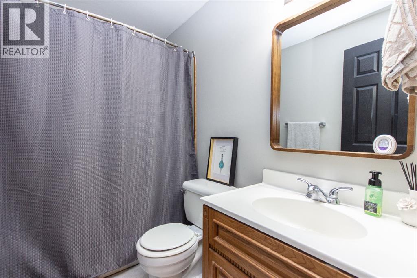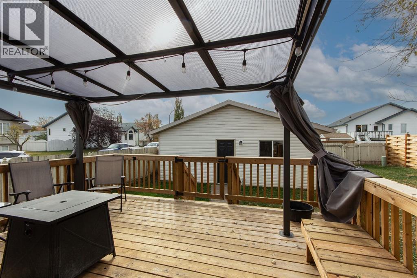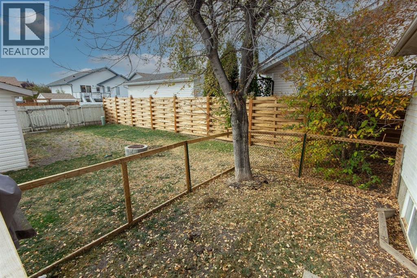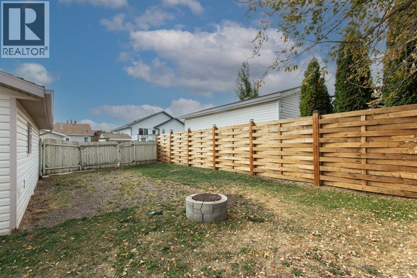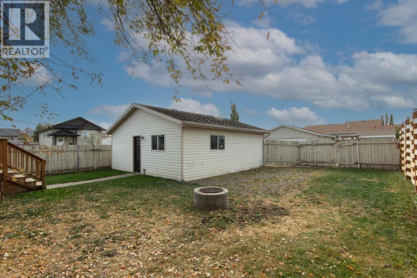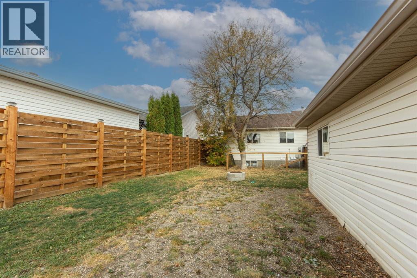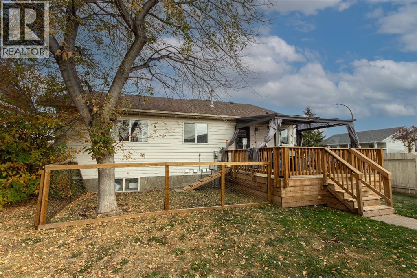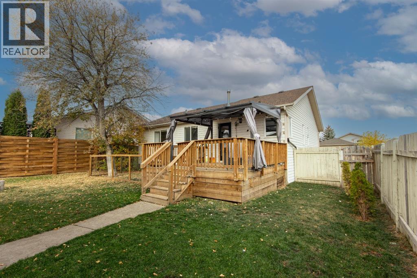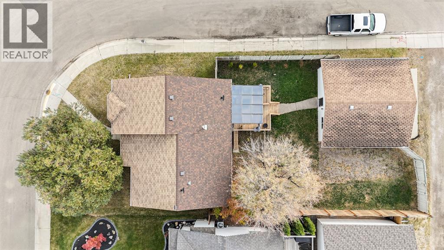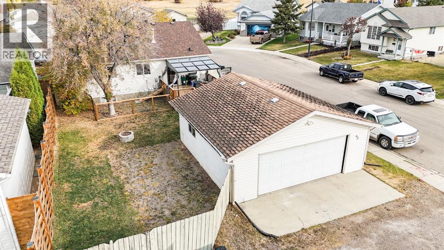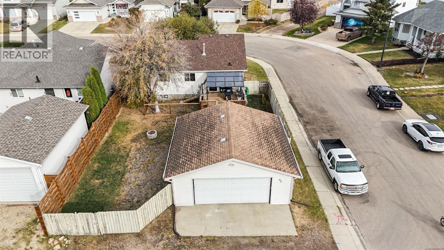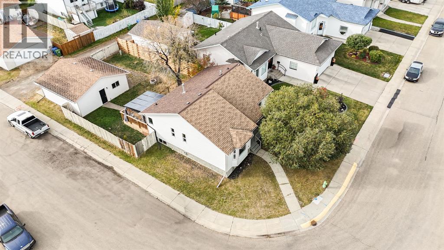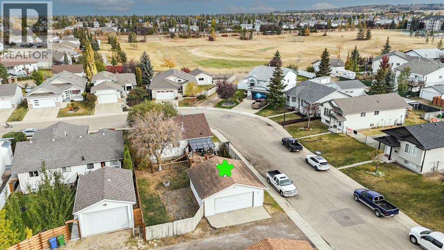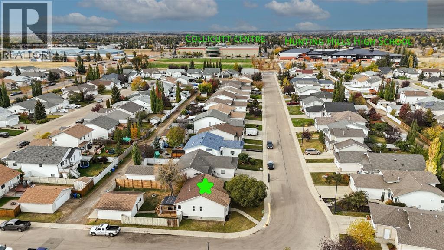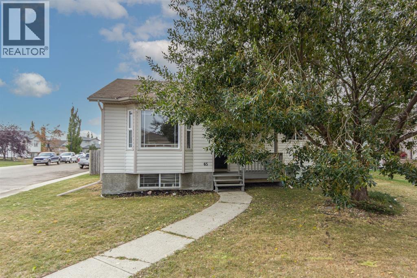4 Bedroom
2 Bathroom
1,105 ft2
Bungalow
Fireplace
None
Forced Air
$395,000
Welcome to this fully finished bungalow with a double detached garage. Step into the front entry that opens to a welcoming living room with hardwood floors and views of the front yard. The floor plan flows into the dining area and kitchen, where you’ll find an eating bar, pantry, plenty of cabinet space, and easy access to the large back deck for summer BBQs. Down the hall, the primary bedroom offers dual closets, alongside two additional bedrooms, one with washer/dryer hookups in the closet and a 4-piece bathroom. The fully finished basement expands your living space with a spacious family room featuring a cozy gas fireplace, a fourth bedroom, a second 4-piece bathroom, and a large laundry/storage room. Enjoy your private, fully fenced backyard featuring a double detached garage, a convenient rear gate for RV parking, and even a removable dog run off the deck, perfect for pets or flexible yard use. This 4-bed, 2-bath bungalow is move-in ready and offers everything your family needs in a great location. (id:57594)
Property Details
|
MLS® Number
|
A2262128 |
|
Property Type
|
Single Family |
|
Neigbourhood
|
Lancaster Meadows |
|
Community Name
|
Lancaster Meadows |
|
Amenities Near By
|
Park, Playground, Schools, Shopping |
|
Features
|
See Remarks, Back Lane, Pvc Window |
|
Parking Space Total
|
2 |
|
Plan
|
9723318 |
|
Structure
|
Deck, Dog Run - Fenced In |
Building
|
Bathroom Total
|
2 |
|
Bedrooms Above Ground
|
3 |
|
Bedrooms Below Ground
|
1 |
|
Bedrooms Total
|
4 |
|
Appliances
|
Refrigerator, Dishwasher, Stove, Microwave Range Hood Combo, Window Coverings, Washer & Dryer |
|
Architectural Style
|
Bungalow |
|
Basement Development
|
Finished |
|
Basement Type
|
Full (finished) |
|
Constructed Date
|
1998 |
|
Construction Material
|
Poured Concrete, Wood Frame |
|
Construction Style Attachment
|
Detached |
|
Cooling Type
|
None |
|
Exterior Finish
|
Concrete, Vinyl Siding |
|
Fireplace Present
|
Yes |
|
Fireplace Total
|
1 |
|
Flooring Type
|
Hardwood, Laminate |
|
Foundation Type
|
Poured Concrete |
|
Heating Type
|
Forced Air |
|
Stories Total
|
1 |
|
Size Interior
|
1,105 Ft2 |
|
Total Finished Area
|
1105 Sqft |
|
Type
|
House |
Parking
Land
|
Acreage
|
No |
|
Fence Type
|
Fence |
|
Land Amenities
|
Park, Playground, Schools, Shopping |
|
Size Depth
|
36.47 M |
|
Size Frontage
|
15.45 M |
|
Size Irregular
|
550.95 |
|
Size Total
|
550.95 M2|4,051 - 7,250 Sqft |
|
Size Total Text
|
550.95 M2|4,051 - 7,250 Sqft |
|
Zoning Description
|
R-l |
Rooms
| Level |
Type |
Length |
Width |
Dimensions |
|
Basement |
Recreational, Games Room |
|
|
25.75 Ft x 32.00 Ft |
|
Basement |
Bedroom |
|
|
11.00 Ft x 9.25 Ft |
|
Basement |
4pc Bathroom |
|
|
8.00 Ft x 5.08 Ft |
|
Basement |
Laundry Room |
|
|
15.08 Ft x 10.83 Ft |
|
Basement |
Furnace |
|
|
6.42 Ft x 10.83 Ft |
|
Main Level |
Living Room |
|
|
13.00 Ft x 15.17 Ft |
|
Main Level |
Dining Room |
|
|
14.67 Ft x 8.33 Ft |
|
Main Level |
Kitchen |
|
|
13.92 Ft x 10.50 Ft |
|
Main Level |
Bedroom |
|
|
7.33 Ft x 12.58 Ft |
|
Main Level |
Primary Bedroom |
|
|
13.25 Ft x 12.58 Ft |
|
Main Level |
4pc Bathroom |
|
|
9.75 Ft x 5.08 Ft |
|
Main Level |
Bedroom |
|
|
12.17 Ft x 10.42 Ft |
https://www.realtor.ca/real-estate/28960242/65-lamont-close-red-deer-lancaster-meadows

