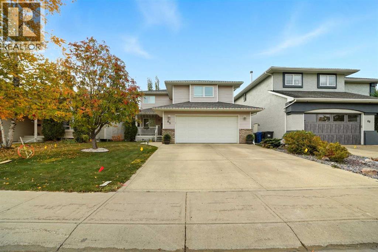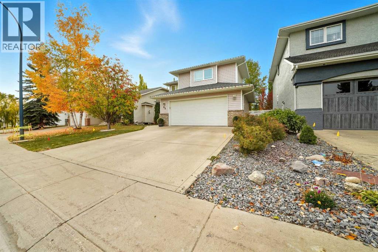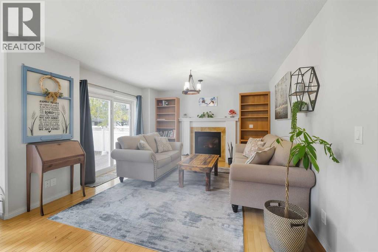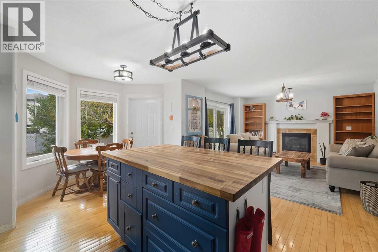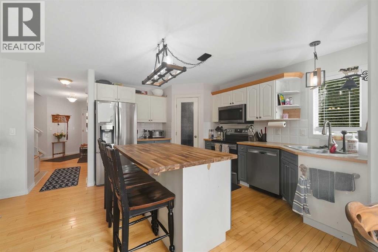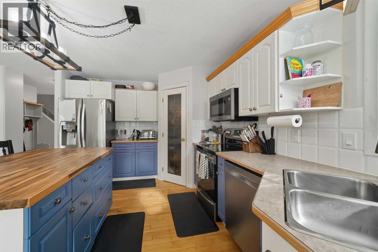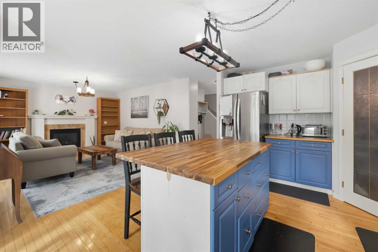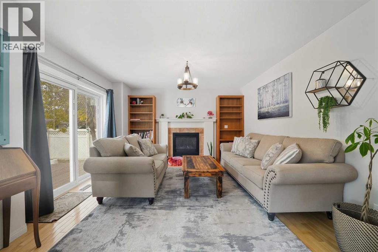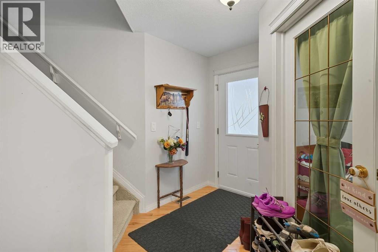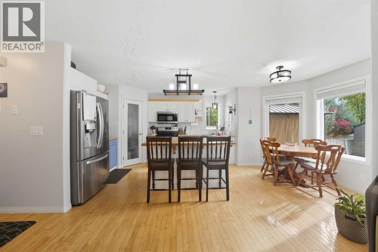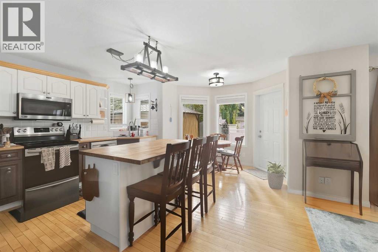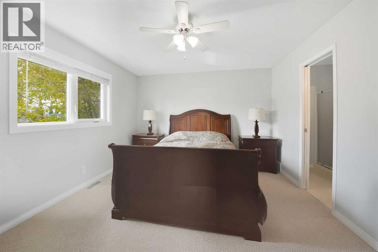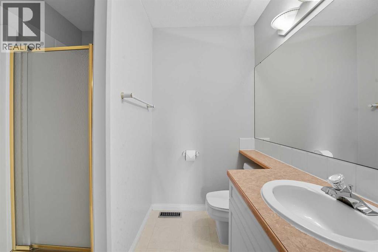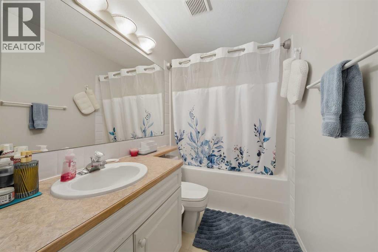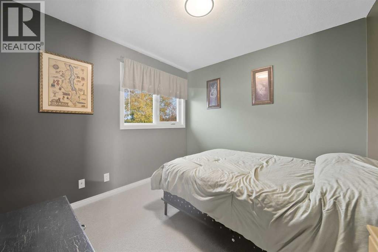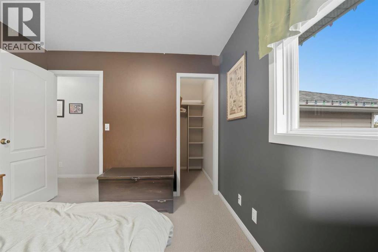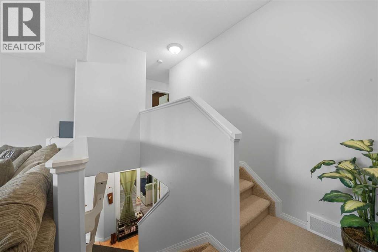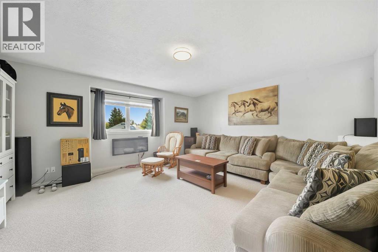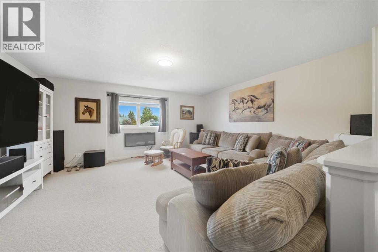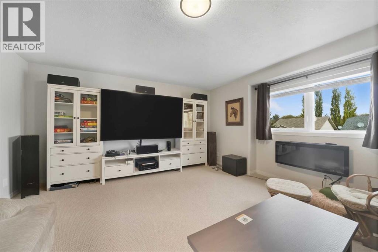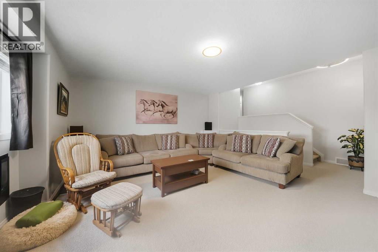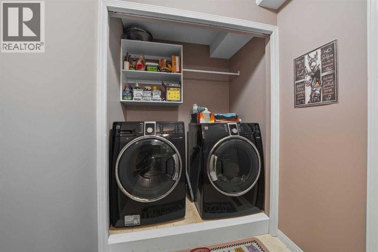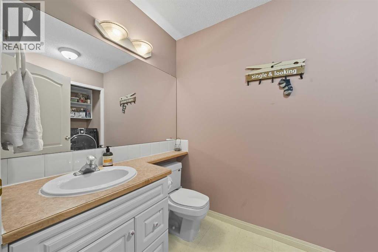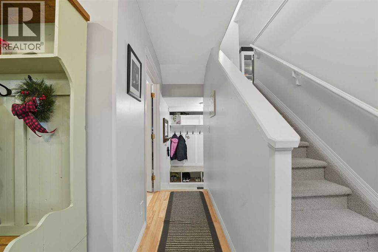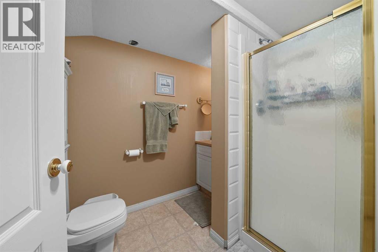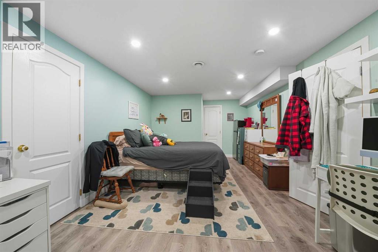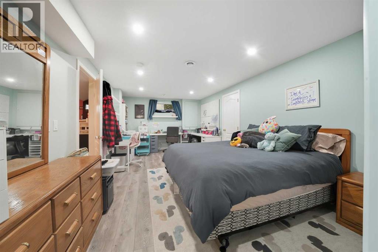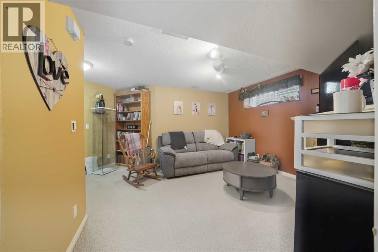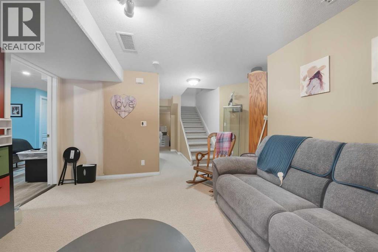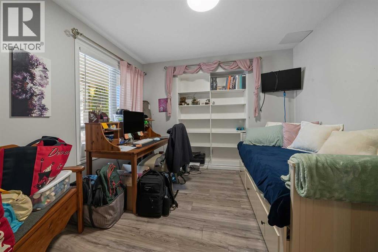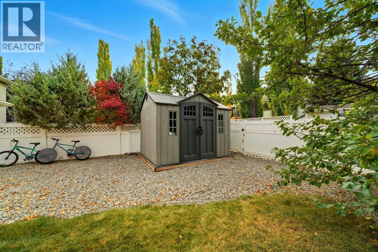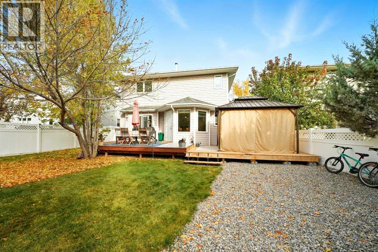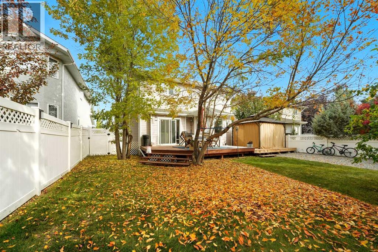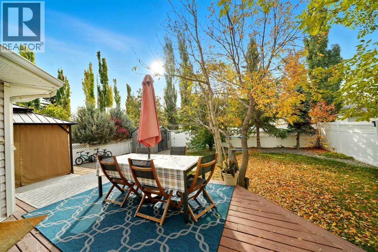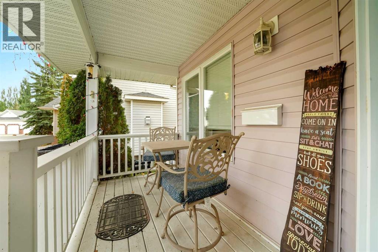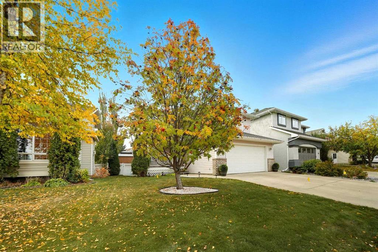4 Bedroom
4 Bathroom
1,862 ft2
Fireplace
Central Air Conditioning
Forced Air
Fruit Trees, Landscaped, Lawn
$534,900
Welcome to 65 Asmundsen Avenue, a large and lovely two-storey family home tucked into one of Red Deer’s most sought-after neighborhoods — Anders South! With timeless character throughout, this 4-bed, 4-bath beauty is ready for its next chapter.Step inside to a bright, open-concept main floor designed for connection and comfort. The south-facing backyard floods the living area with natural light all year long — the perfect dose of daily vitamin D! Gather around the gas fireplace, cook up family favorites in the spacious kitchen, or sneak away to the main-floor office with elegant French doors (ideal for working from home or tackling homework).Practical perks like main-floor laundry make everyday life a breeze, while upstairs, the oversized bonus room above the garage delivers cozy movie nights and game-day vibes in style. Just a few more steps up, you’ll find a peaceful primary suite with ensuite and walk-in closet, plus two more bedrooms — perfect for a growing family.The fully finished basement offers a second gas fireplace, a fourth bedroom, and tons of storage, while the heated double-garage and RV parking out back check all the boxes for Alberta living. Add in a paint job on the main floor/upstairs in 2021, Newer Triple Pane Windows (2024), Newer Exterior Doors (2024) , shingles (2014), air conditioning (2015), incredible neighbors, and you’ve got a home that’s been loved, maintained, and ready to welcome its next family.If you’ve been dreaming of upgrading into Anders South, walking your kids to the nearby elementary school, and being part of a true community — this is your moment.Move to Anders South. Move to 65 Asmundsen. Move home. (id:57594)
Property Details
|
MLS® Number
|
A2262580 |
|
Property Type
|
Single Family |
|
Neigbourhood
|
Anders |
|
Community Name
|
Anders South |
|
Amenities Near By
|
Playground, Schools, Shopping |
|
Features
|
Treed, Closet Organizers |
|
Parking Space Total
|
4 |
|
Plan
|
9924211 |
Building
|
Bathroom Total
|
4 |
|
Bedrooms Above Ground
|
3 |
|
Bedrooms Below Ground
|
1 |
|
Bedrooms Total
|
4 |
|
Appliances
|
Refrigerator, Dishwasher, Stove, Microwave, Microwave Range Hood Combo, Garage Door Opener, Washer & Dryer |
|
Basement Development
|
Finished |
|
Basement Type
|
Full (finished) |
|
Constructed Date
|
2000 |
|
Construction Material
|
Wood Frame |
|
Construction Style Attachment
|
Detached |
|
Cooling Type
|
Central Air Conditioning |
|
Exterior Finish
|
Vinyl Siding |
|
Fireplace Present
|
Yes |
|
Fireplace Total
|
3 |
|
Flooring Type
|
Carpeted, Laminate, Tile |
|
Foundation Type
|
Poured Concrete |
|
Half Bath Total
|
1 |
|
Heating Type
|
Forced Air |
|
Stories Total
|
2 |
|
Size Interior
|
1,862 Ft2 |
|
Total Finished Area
|
1861.87 Sqft |
|
Type
|
House |
Parking
Land
|
Acreage
|
No |
|
Fence Type
|
Fence |
|
Land Amenities
|
Playground, Schools, Shopping |
|
Landscape Features
|
Fruit Trees, Landscaped, Lawn |
|
Size Depth
|
35 M |
|
Size Frontage
|
15 M |
|
Size Irregular
|
5651.00 |
|
Size Total
|
5651 Sqft|4,051 - 7,250 Sqft |
|
Size Total Text
|
5651 Sqft|4,051 - 7,250 Sqft |
|
Zoning Description
|
R1 |
Rooms
| Level |
Type |
Length |
Width |
Dimensions |
|
Second Level |
Primary Bedroom |
|
|
12.08 Ft x 15.08 Ft |
|
Second Level |
Bedroom |
|
|
9.50 Ft x 11.42 Ft |
|
Second Level |
4pc Bathroom |
|
|
5.42 Ft x 9.92 Ft |
|
Second Level |
Bedroom |
|
|
9.50 Ft x 10.00 Ft |
|
Second Level |
3pc Bathroom |
|
|
5.33 Ft x 7.75 Ft |
|
Basement |
Bedroom |
|
|
22.17 Ft x 11.33 Ft |
|
Basement |
3pc Bathroom |
|
|
7.67 Ft x 5.83 Ft |
|
Main Level |
2pc Bathroom |
|
|
5.33 Ft x 7.33 Ft |
https://www.realtor.ca/real-estate/28964095/65-asmundsen-avenue-red-deer-anders-south

