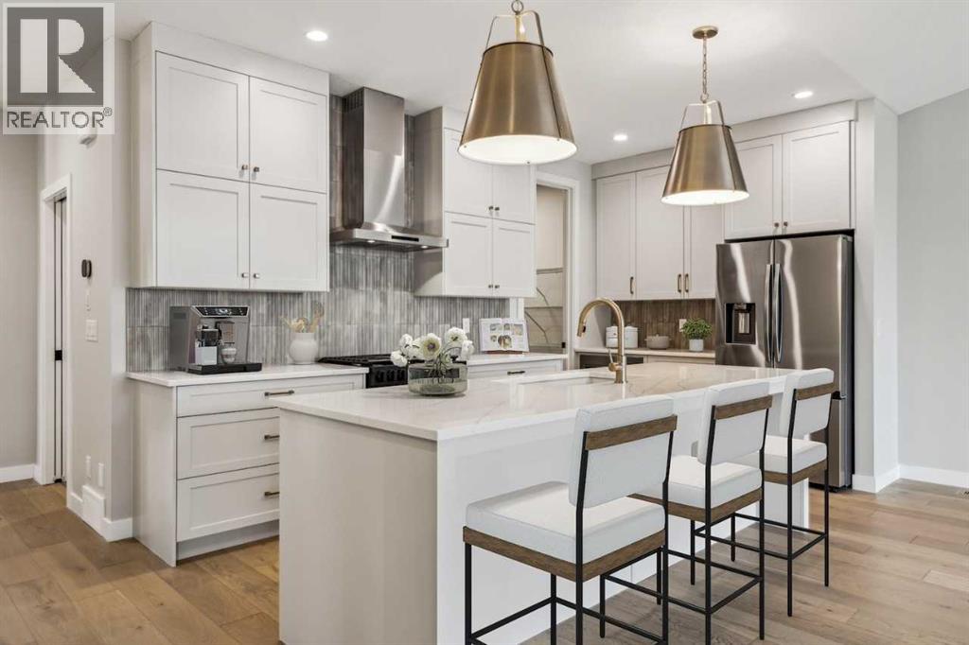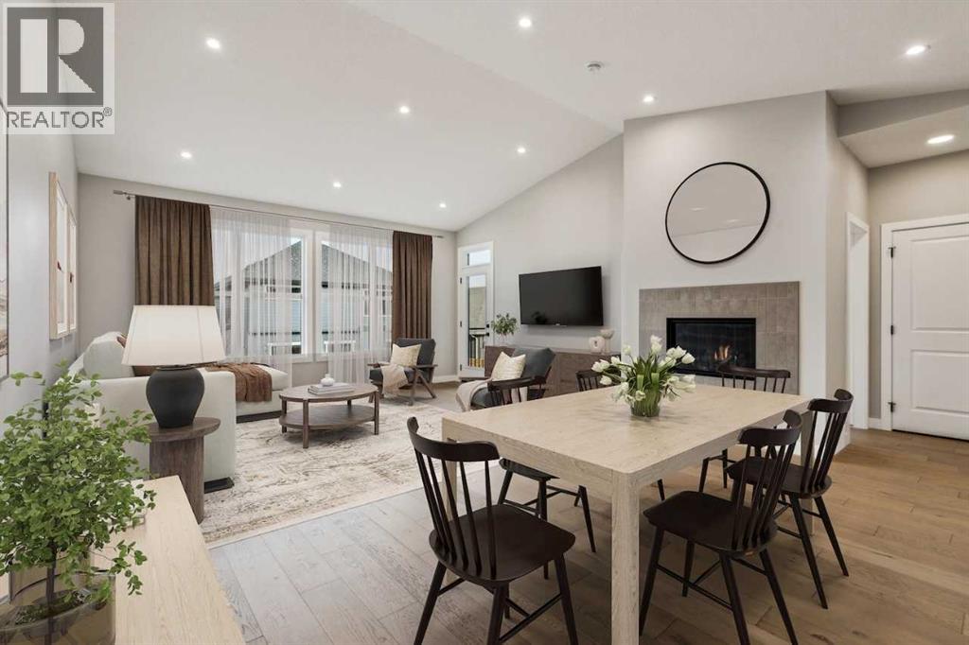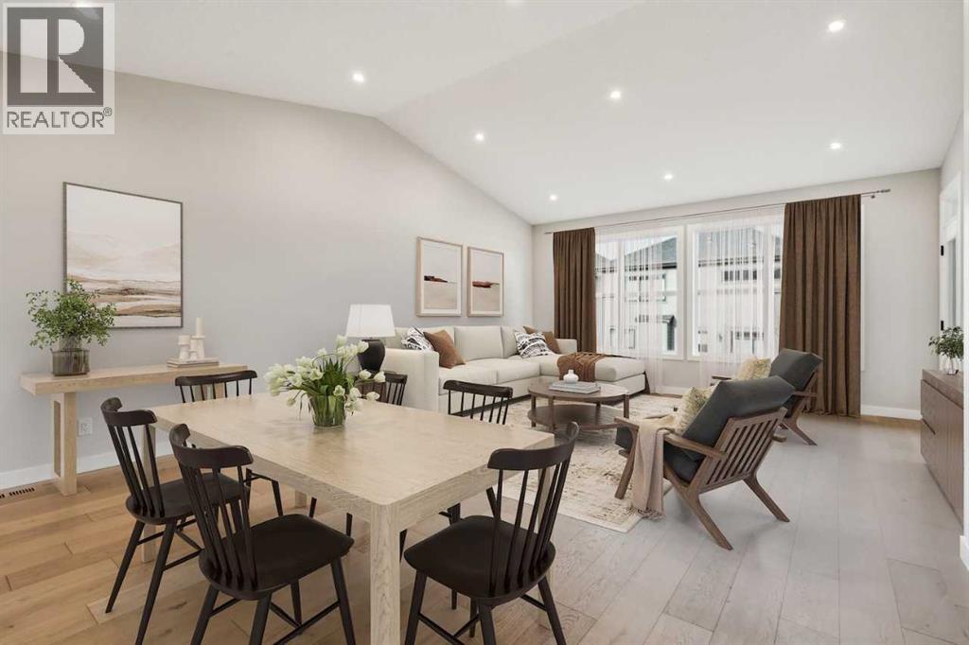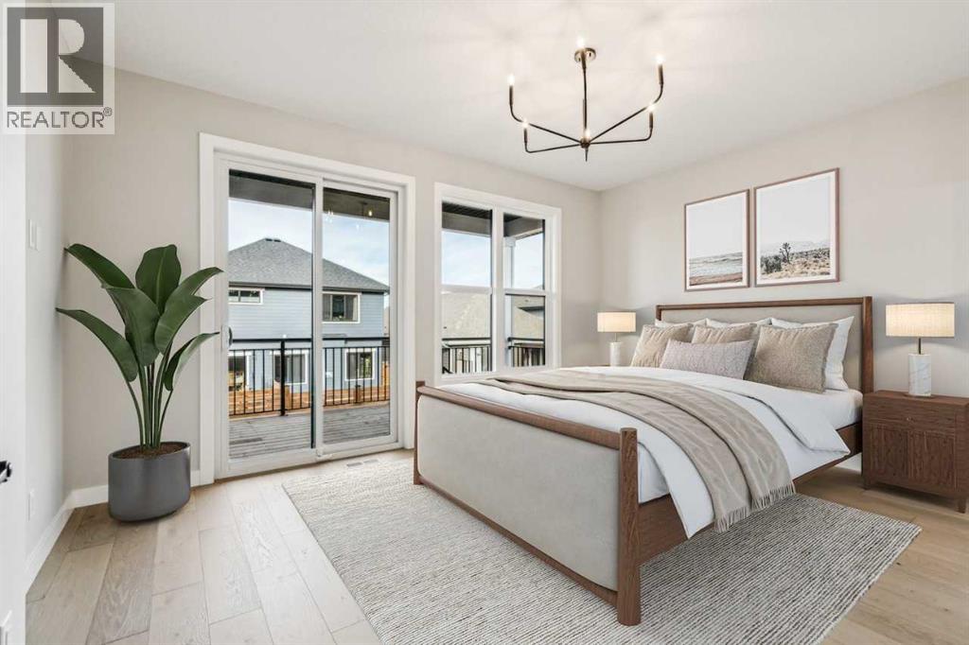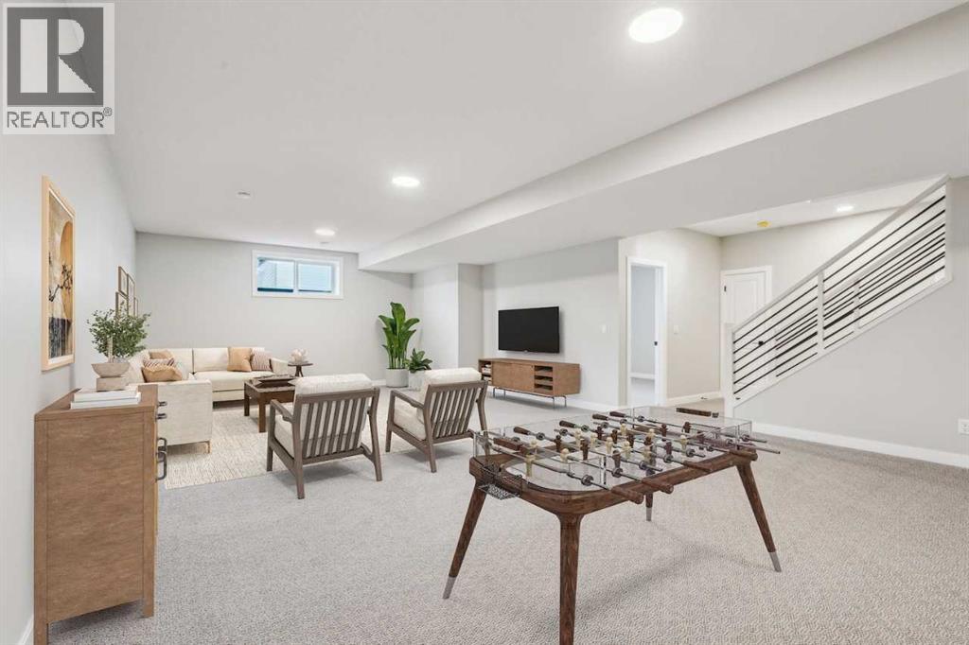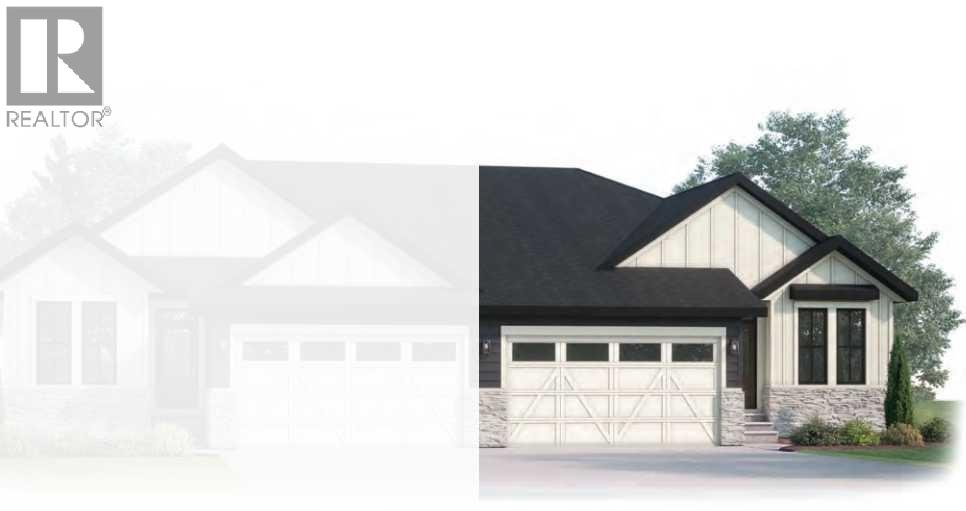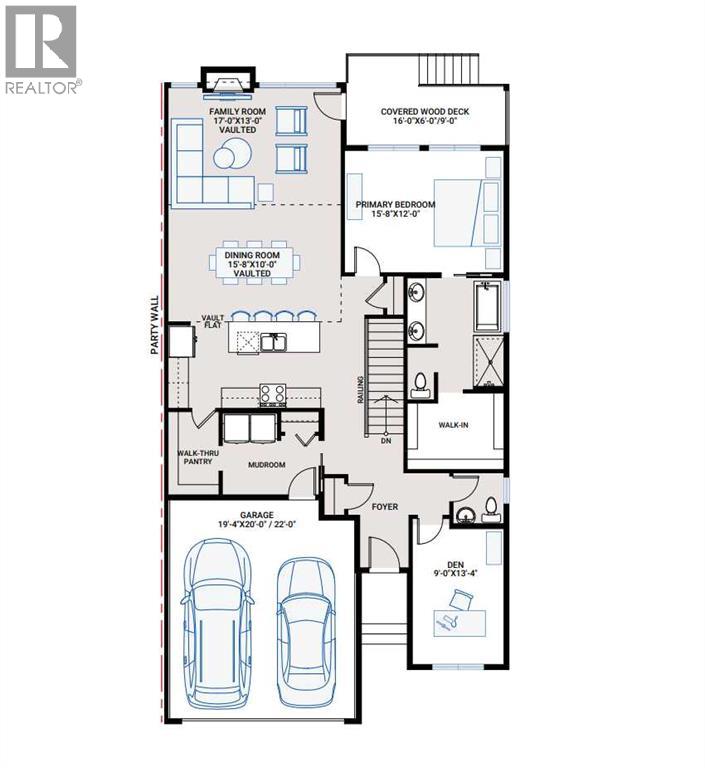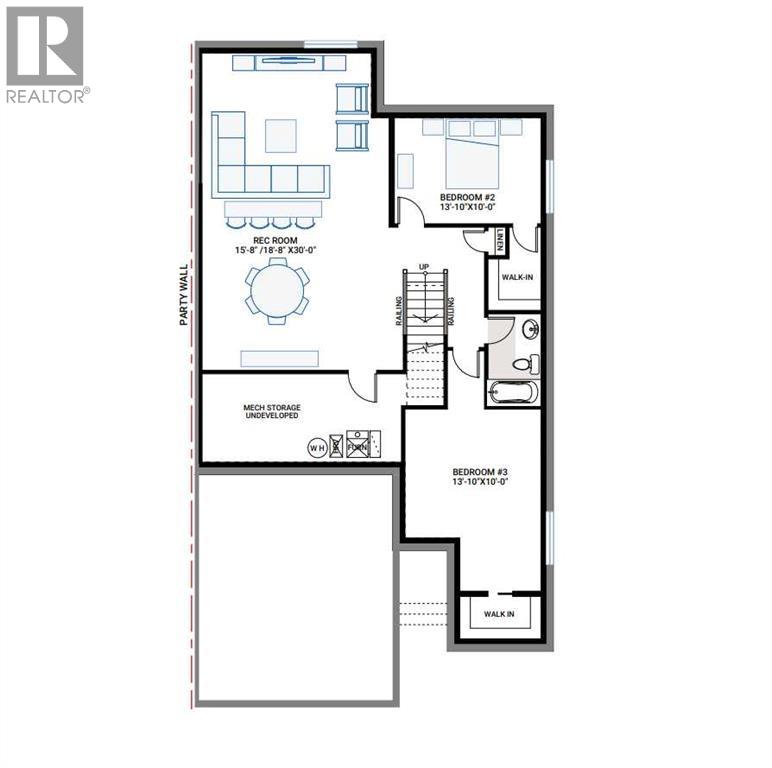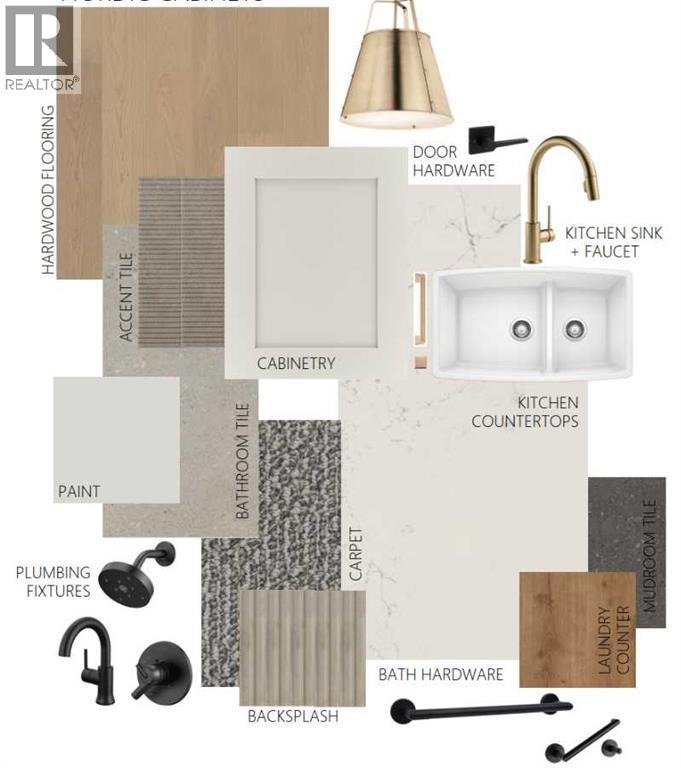644 Shawnee Terrace Sw Calgary, Alberta T2Y 0X5
$999,900Maintenance, Other, See Remarks
$99 Monthly
Maintenance, Other, See Remarks
$99 MonthlyCardel Homes is excited to offer a rare Bungalow Villa opportunity, the JUNIPER VILLA in the community of Shawnee Park. This 1,500 sq ft. main floor and 1,149 sq ft. finished basement villa home is designed for the customer looking for a low maintenance luxury bungalow home in a fantastic SW Calgary location. What makes the Juniper Villa opportunity unique is its special location adjacent to Fish Creek Park and the Lacombe LRT station, spacious floor-plan design, double attached garage, enhanced architectural style with covered rear deck, full-yard low maintenance landscaping including exposed aggregate patio, high quality product specifications, upgraded kitchen and bathroom designs, professional designer curated interior materials and colour selections. Photos are representative. (id:57594)
Property Details
| MLS® Number | A2266270 |
| Property Type | Single Family |
| Neigbourhood | Shawnee Slopes |
| Community Name | Shawnee Slopes |
| Amenities Near By | Park, Playground, Schools, Shopping |
| Community Features | Pets Allowed With Restrictions |
| Features | See Remarks |
| Parking Space Total | 4 |
| Plan | 1712381 |
| Structure | Deck |
Building
| Bathroom Total | 3 |
| Bedrooms Above Ground | 1 |
| Bedrooms Below Ground | 2 |
| Bedrooms Total | 3 |
| Appliances | Washer, Refrigerator, Range - Gas, Dishwasher, Dryer, Microwave, Hood Fan |
| Architectural Style | Bungalow |
| Basement Development | Finished |
| Basement Type | Full (finished) |
| Constructed Date | 2025 |
| Construction Material | Wood Frame |
| Construction Style Attachment | Semi-detached |
| Cooling Type | See Remarks |
| Exterior Finish | Composite Siding, Stone |
| Fireplace Present | Yes |
| Fireplace Total | 1 |
| Flooring Type | Carpeted, Ceramic Tile, Hardwood |
| Foundation Type | Poured Concrete |
| Half Bath Total | 1 |
| Heating Type | Forced Air |
| Stories Total | 1 |
| Size Interior | 1,499 Ft2 |
| Total Finished Area | 1499.19 Sqft |
| Type | Duplex |
Parking
| Attached Garage | 2 |
Land
| Acreage | No |
| Fence Type | Not Fenced |
| Land Amenities | Park, Playground, Schools, Shopping |
| Landscape Features | Landscaped |
| Size Depth | 32.16 M |
| Size Frontage | 11.65 M |
| Size Irregular | 374.60 |
| Size Total | 374.6 M2|0-4,050 Sqft |
| Size Total Text | 374.6 M2|0-4,050 Sqft |
| Zoning Description | Dc |
Rooms
| Level | Type | Length | Width | Dimensions |
|---|---|---|---|---|
| Basement | Recreational, Games Room | 15.67 Ft x 30.00 Ft | ||
| Basement | Bedroom | 13.83 Ft x 10.00 Ft | ||
| Basement | Bedroom | 13.83 Ft x 10.00 Ft | ||
| Basement | 4pc Bathroom | .00 Ft x .00 Ft | ||
| Main Level | Den | 9.00 Ft x 13.33 Ft | ||
| Main Level | Family Room | 17.00 Ft x 13.00 Ft | ||
| Main Level | Dining Room | 15.67 Ft x 10.00 Ft | ||
| Main Level | 2pc Bathroom | .00 Ft x .00 Ft | ||
| Main Level | Primary Bedroom | 15.67 Ft x 12.00 Ft | ||
| Main Level | 5pc Bathroom | .00 Ft x .00 Ft |
https://www.realtor.ca/real-estate/29037205/644-shawnee-terrace-sw-calgary-shawnee-slopes

