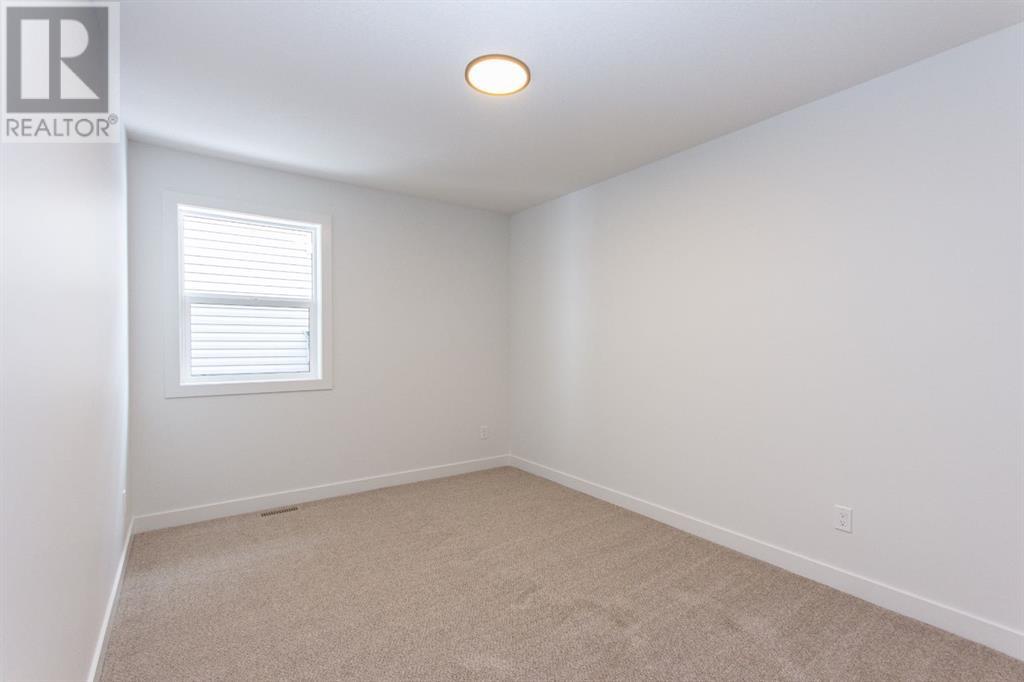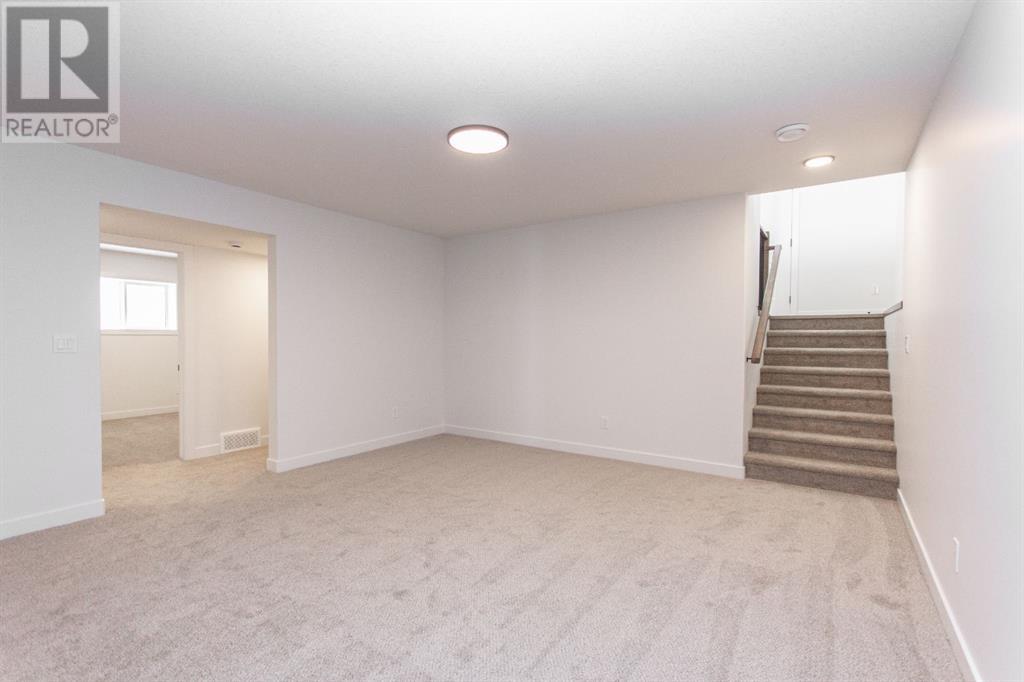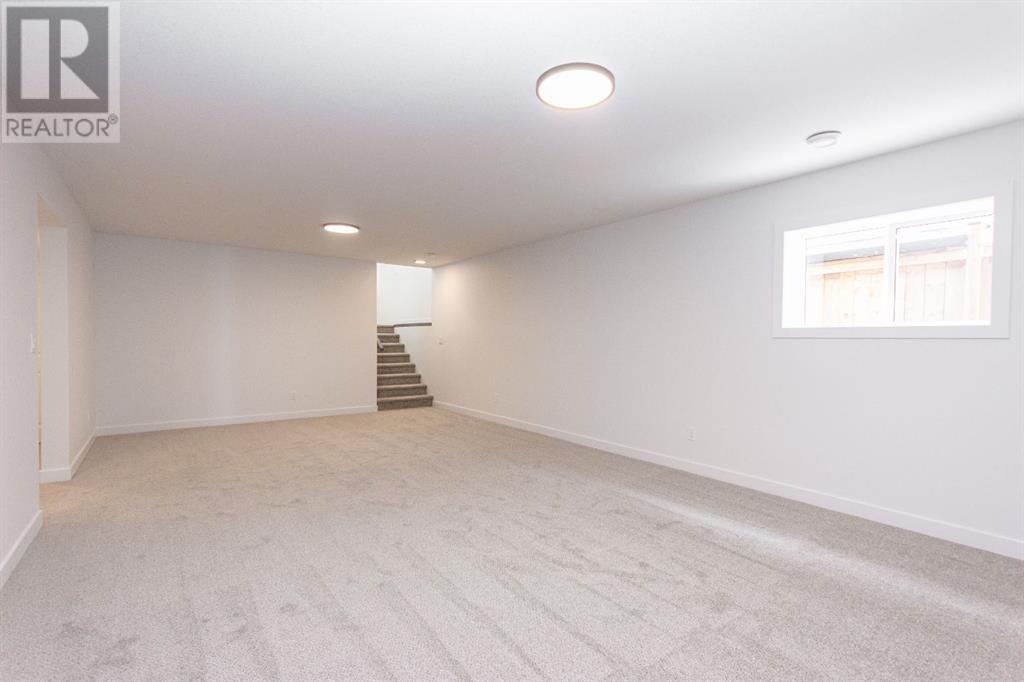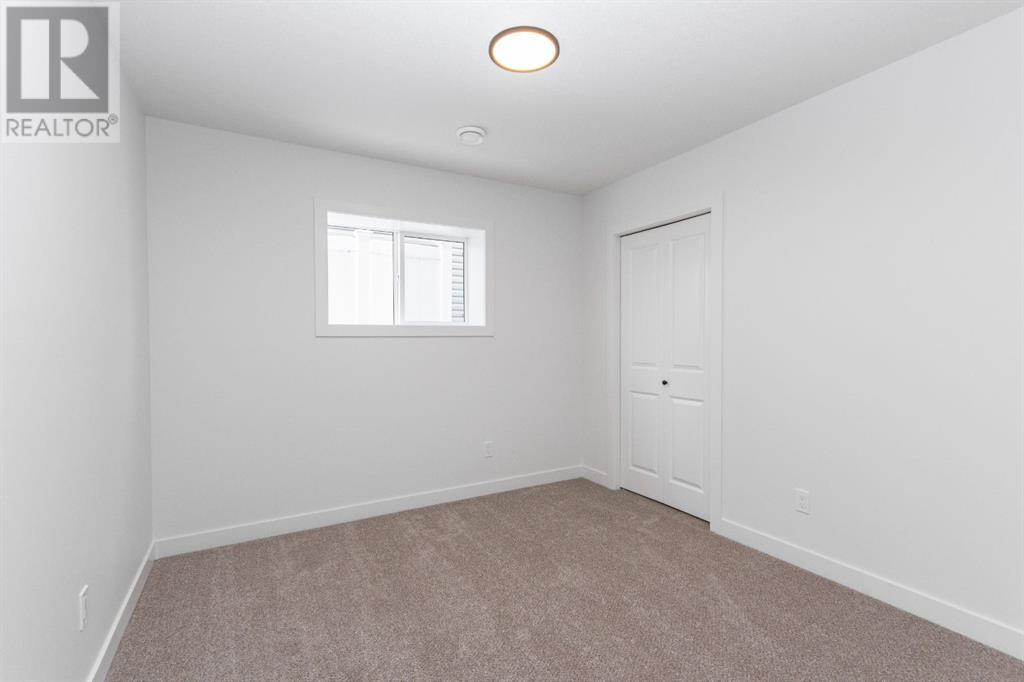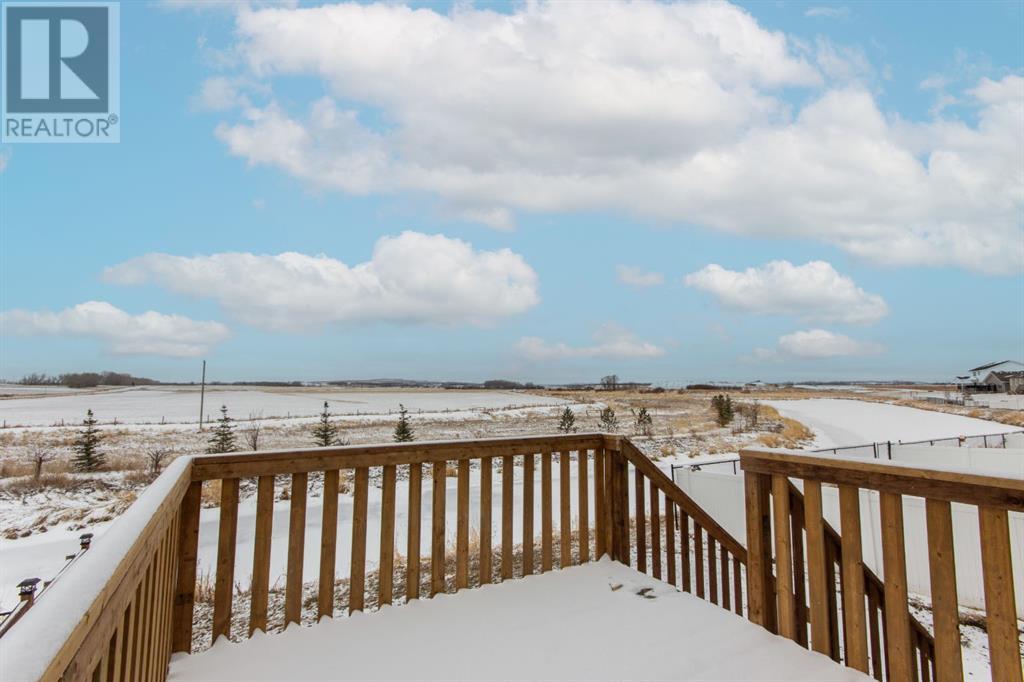4 Bedroom
3 Bathroom
1,232 ft2
Bi-Level
None
Forced Air
$529,900
BRAND NEW BI-LEVEL BACKING ON TO A WETLAND RESERVE! Situated in the Palisades, just steps from playgrounds, schools, outdoor rinks, and more, this brand new Laebon build is ready for immediate possession! The Montego is a 1232 sq ft bi-level offering a wide open main floor layout, an attached double garage, and a fully finished basement with a massive family room! The spacious living and dining room area are open to a modern kitchen with stunning raised cabinetry, quartz counter tops, stainless steel appliances, pantry, and an island with eating bar. The master suite features a private 4 pce ensuite and walk in closet, while a second bedroom and 4 pce bathroom complete the main floor space. The basement is fully finished with an oversized family room, two additional bedrooms, and a 4 pce bath. The front attached garage is fully insulated and paint ready, and front sod, rear topsoil to grade, and a poured concrete driveway are included and will be completed as weather permits. 1 year builder warranty and 10 year Alberta New Home Warranty are included. Taxes have yet to be assessed, and GST is included in the purchase price. (id:57594)
Property Details
|
MLS® Number
|
A2206208 |
|
Property Type
|
Single Family |
|
Community Name
|
Palisades |
|
Amenities Near By
|
Park, Playground, Schools |
|
Features
|
Pvc Window, No Neighbours Behind, Closet Organizers, No Animal Home, No Smoking Home |
|
Parking Space Total
|
4 |
|
Plan
|
1420736 |
|
Structure
|
Deck |
Building
|
Bathroom Total
|
3 |
|
Bedrooms Above Ground
|
2 |
|
Bedrooms Below Ground
|
2 |
|
Bedrooms Total
|
4 |
|
Appliances
|
Refrigerator, Dishwasher, Stove, Microwave Range Hood Combo, Garage Door Opener |
|
Architectural Style
|
Bi-level |
|
Basement Development
|
Finished |
|
Basement Type
|
Full (finished) |
|
Constructed Date
|
2025 |
|
Construction Material
|
Poured Concrete, Wood Frame |
|
Construction Style Attachment
|
Detached |
|
Cooling Type
|
None |
|
Exterior Finish
|
Concrete, Stone, Vinyl Siding |
|
Fire Protection
|
Smoke Detectors |
|
Flooring Type
|
Carpeted, Vinyl |
|
Foundation Type
|
Poured Concrete |
|
Heating Fuel
|
Natural Gas |
|
Heating Type
|
Forced Air |
|
Size Interior
|
1,232 Ft2 |
|
Total Finished Area
|
1232 Sqft |
|
Type
|
House |
Parking
|
Concrete
|
|
|
Attached Garage
|
2 |
|
Other
|
|
Land
|
Acreage
|
No |
|
Fence Type
|
Partially Fenced |
|
Land Amenities
|
Park, Playground, Schools |
|
Size Depth
|
34.57 M |
|
Size Frontage
|
12.85 M |
|
Size Irregular
|
444.25 |
|
Size Total
|
444.25 M2|4,051 - 7,250 Sqft |
|
Size Total Text
|
444.25 M2|4,051 - 7,250 Sqft |
|
Zoning Description
|
R1-a |
Rooms
| Level |
Type |
Length |
Width |
Dimensions |
|
Basement |
Bedroom |
|
|
9.83 Ft x 14.58 Ft |
|
Basement |
Bedroom |
|
|
9.92 Ft x 10.92 Ft |
|
Basement |
4pc Bathroom |
|
|
5.00 Ft x 10.92 Ft |
|
Basement |
Family Room |
|
|
26.50 Ft x 14.83 Ft |
|
Main Level |
Living Room |
|
|
14.92 Ft x 15.42 Ft |
|
Main Level |
Dining Room |
|
|
12.58 Ft x 9.67 Ft |
|
Main Level |
Kitchen |
|
|
12.58 Ft x 9.08 Ft |
|
Main Level |
Bedroom |
|
|
11.00 Ft x 15.25 Ft |
|
Main Level |
4pc Bathroom |
|
|
5.00 Ft x 11.83 Ft |
|
Main Level |
Primary Bedroom |
|
|
16.17 Ft x 11.83 Ft |
|
Main Level |
4pc Bathroom |
|
|
9.33 Ft x 6.33 Ft |
https://www.realtor.ca/real-estate/28095759/643-robinson-avenue-penhold-palisades















