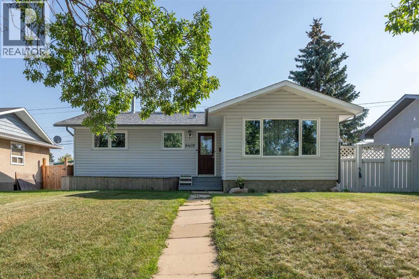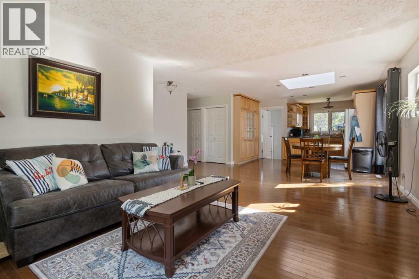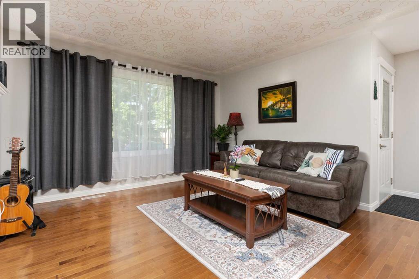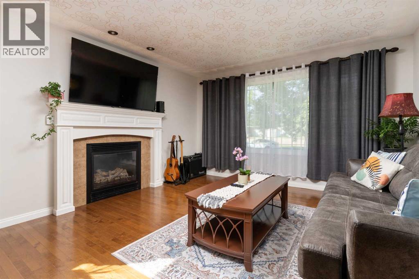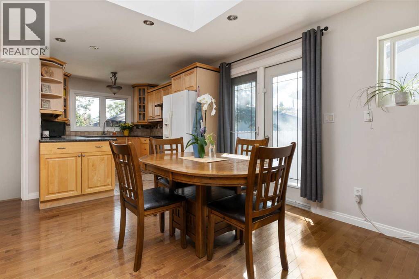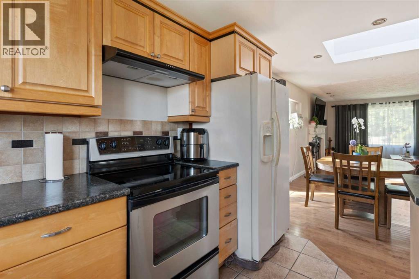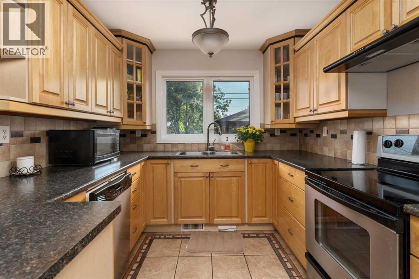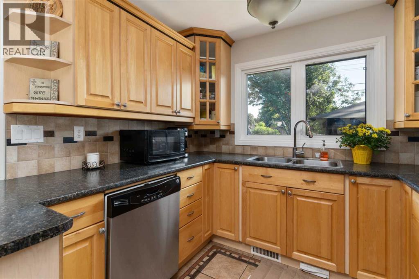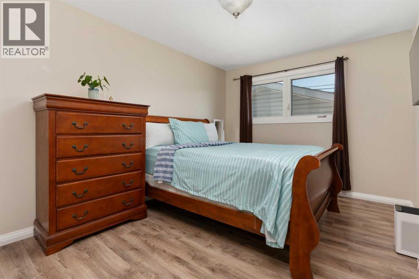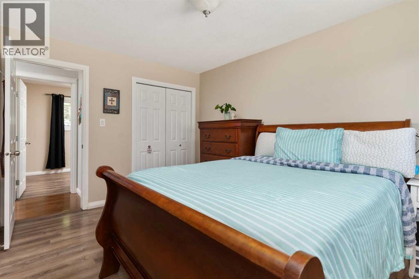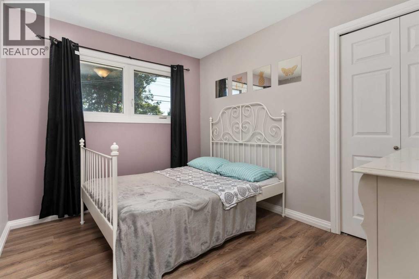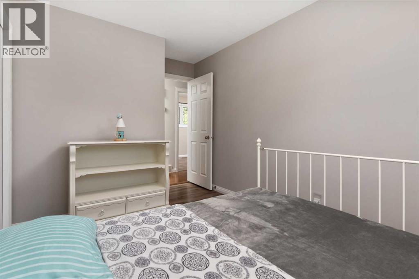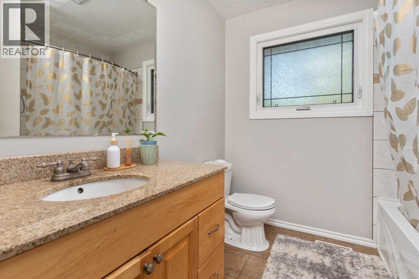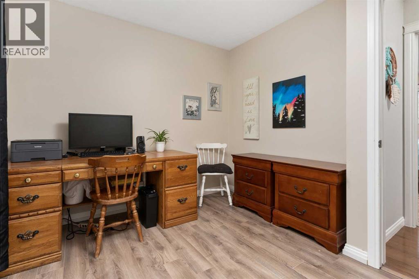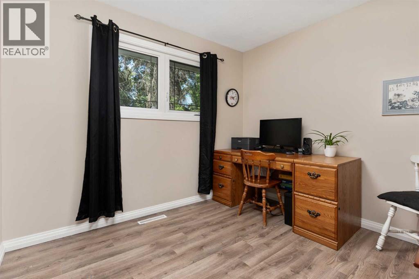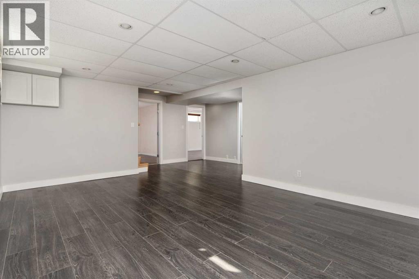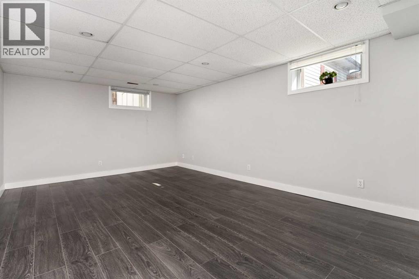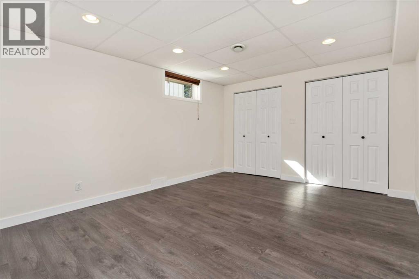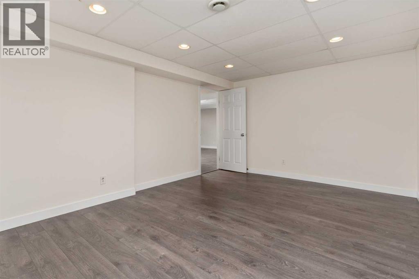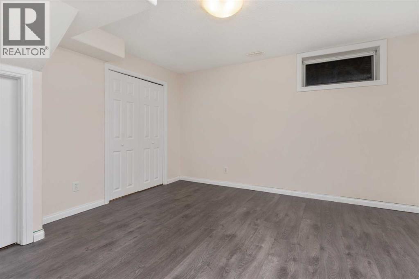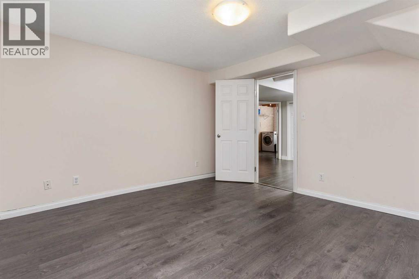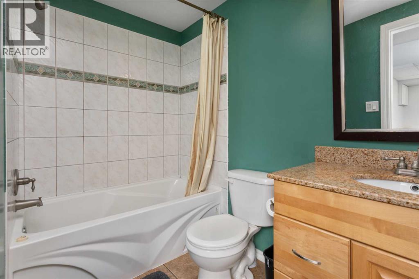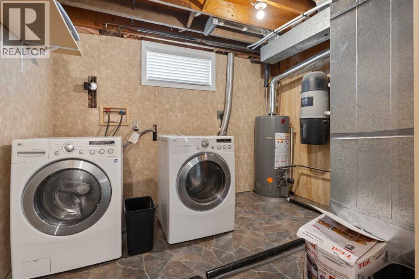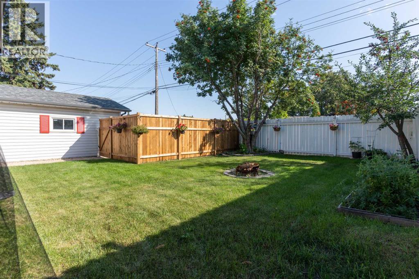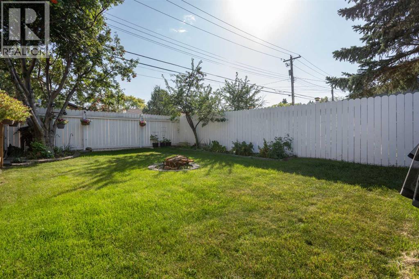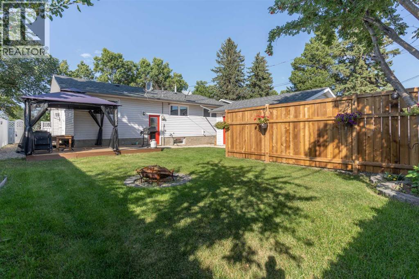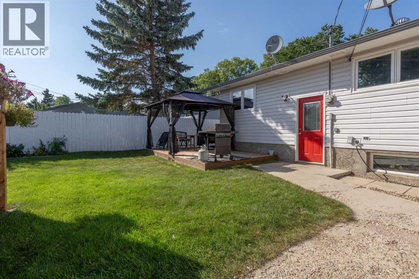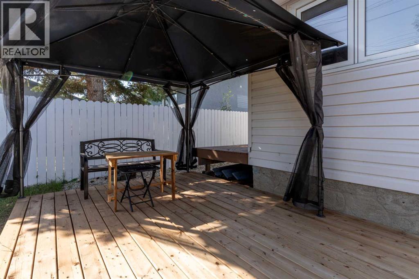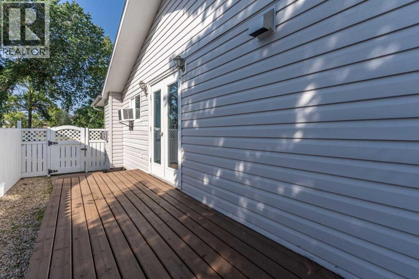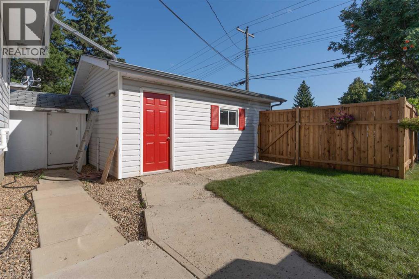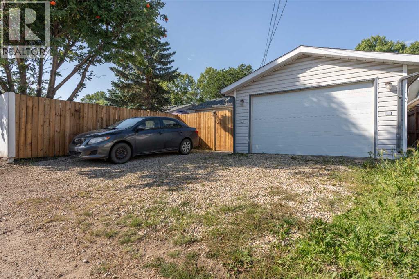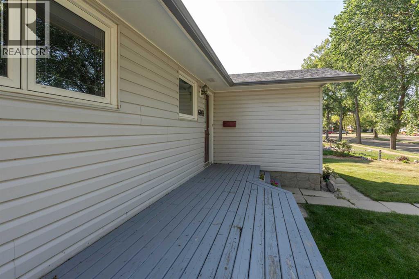5 Bedroom
2 Bathroom
1,071 ft2
Bungalow
Fireplace
None
Forced Air
Garden Area, Landscaped, Lawn
$369,000
Welcome to this well-maintained 5 bedroom bungalow in an optimal central Camrose location. Step into the open concept main living area. You’ll be greeted by beautiful hardwood floors and a cozy gas fireplace that flow into the bright dining space and into the oak kitchen. The layout feels cozy yet still offers the functionality of open concept living. The main floor also has 3 bedrooms and a full bath. Downstairs has been refreshed with new vinyl plank flooring and features a spacious family or entertainment room, 2 large bedrooms with good size closets and another full 4 bathroom. Outside the home, enjoy the space with 3 decks around the house, a gazebo, and a sunny south-facing backyard. The yard is well maintained and has alley access for additional parking. The garage has been used as a workshop but can easily be converted back to a vehicle garage. It is located on a quiet street close to parks, Duggan Mall and schools. This solid, cared for home is a great fit for families, downsizers or first-time homebuyers! (id:57594)
Property Details
|
MLS® Number
|
A2252196 |
|
Property Type
|
Single Family |
|
Neigbourhood
|
Mount Pleasant |
|
Community Name
|
Marler |
|
Amenities Near By
|
Golf Course, Park, Playground, Recreation Nearby, Schools, Shopping, Water Nearby |
|
Community Features
|
Golf Course Development, Lake Privileges |
|
Features
|
Back Lane, Pvc Window, No Animal Home, No Smoking Home, Gazebo |
|
Parking Space Total
|
4 |
|
Plan
|
5629mc |
|
Structure
|
Deck |
Building
|
Bathroom Total
|
2 |
|
Bedrooms Above Ground
|
3 |
|
Bedrooms Below Ground
|
2 |
|
Bedrooms Total
|
5 |
|
Appliances
|
Refrigerator, Dishwasher, Stove, Washer & Dryer |
|
Architectural Style
|
Bungalow |
|
Basement Development
|
Finished |
|
Basement Type
|
Full (finished) |
|
Constructed Date
|
1966 |
|
Construction Material
|
Wood Frame |
|
Construction Style Attachment
|
Detached |
|
Cooling Type
|
None |
|
Exterior Finish
|
Vinyl Siding |
|
Fireplace Present
|
Yes |
|
Fireplace Total
|
1 |
|
Flooring Type
|
Hardwood, Laminate |
|
Foundation Type
|
Poured Concrete |
|
Heating Type
|
Forced Air |
|
Stories Total
|
1 |
|
Size Interior
|
1,071 Ft2 |
|
Total Finished Area
|
1071 Sqft |
|
Type
|
House |
Parking
Land
|
Acreage
|
No |
|
Fence Type
|
Fence |
|
Land Amenities
|
Golf Course, Park, Playground, Recreation Nearby, Schools, Shopping, Water Nearby |
|
Landscape Features
|
Garden Area, Landscaped, Lawn |
|
Size Frontage
|
17.37 M |
|
Size Irregular
|
6270.00 |
|
Size Total
|
6270 Sqft|4,051 - 7,250 Sqft |
|
Size Total Text
|
6270 Sqft|4,051 - 7,250 Sqft |
|
Zoning Description
|
R1 |
Rooms
| Level |
Type |
Length |
Width |
Dimensions |
|
Basement |
Living Room |
|
|
18.17 Ft x 12.50 Ft |
|
Basement |
Bedroom |
|
|
11.75 Ft x 15.17 Ft |
|
Basement |
Bedroom |
|
|
11.75 Ft x 12.50 Ft |
|
Basement |
4pc Bathroom |
|
|
8.42 Ft x 4.92 Ft |
|
Basement |
Furnace |
|
|
12.83 Ft x 10.92 Ft |
|
Main Level |
Living Room |
|
|
12.67 Ft x 11.50 Ft |
|
Main Level |
Other |
|
|
13.00 Ft x 18.00 Ft |
|
Main Level |
Primary Bedroom |
|
|
13.33 Ft x 9.92 Ft |
|
Main Level |
Bedroom |
|
|
8.58 Ft x 10.83 Ft |
|
Main Level |
Bedroom |
|
|
9.92 Ft x 9.00 Ft |
|
Main Level |
4pc Bathroom |
|
|
8.00 Ft x 7.25 Ft |
https://www.realtor.ca/real-estate/28817364/6401-44b-avenue-camrose-marler

