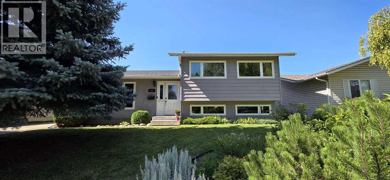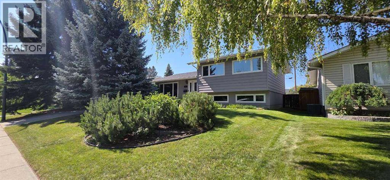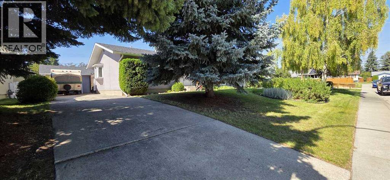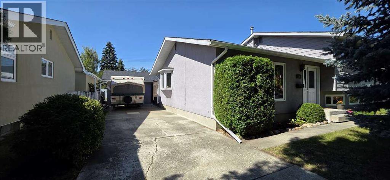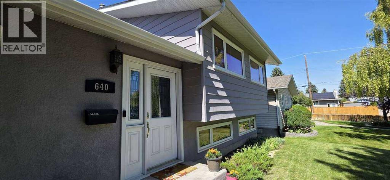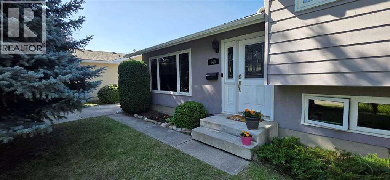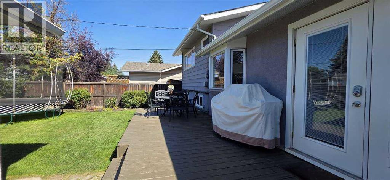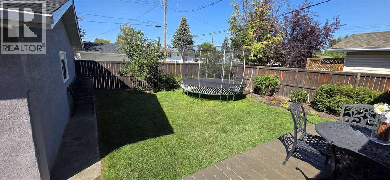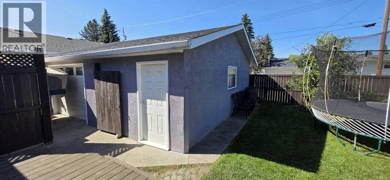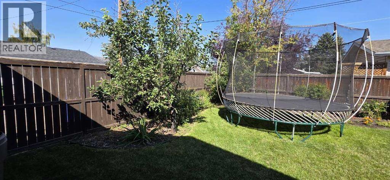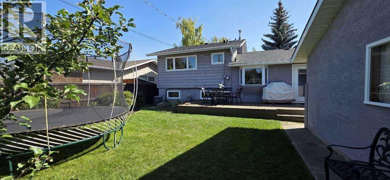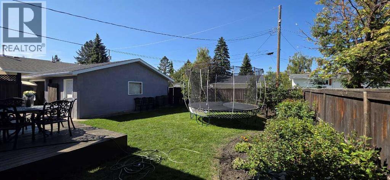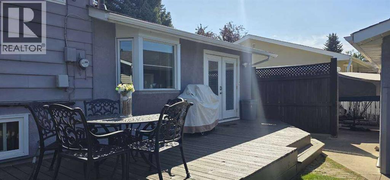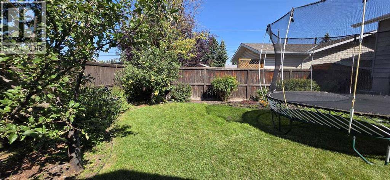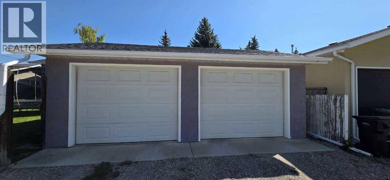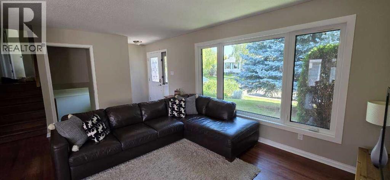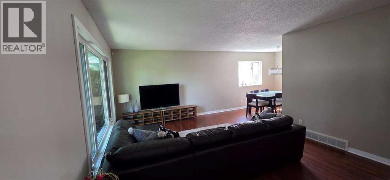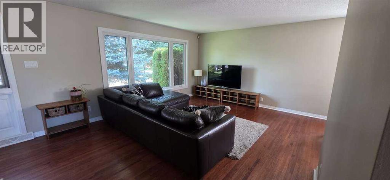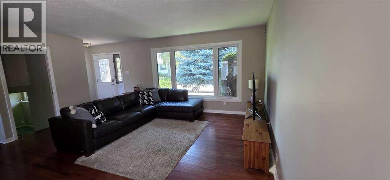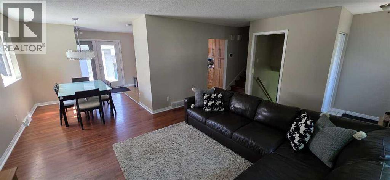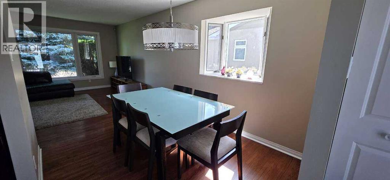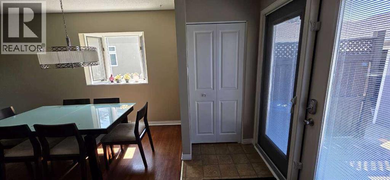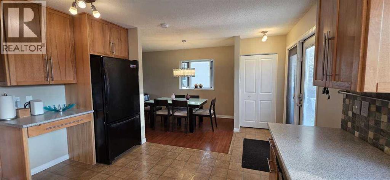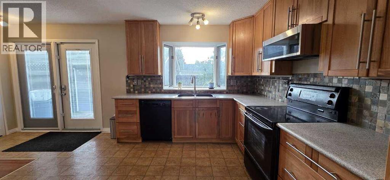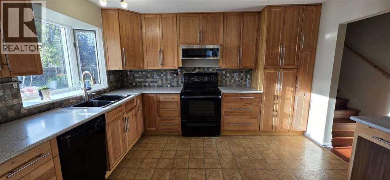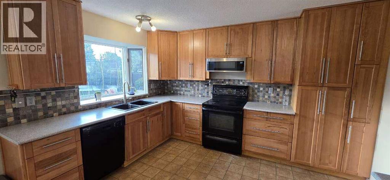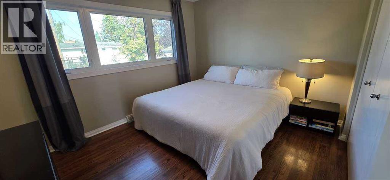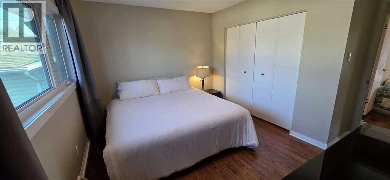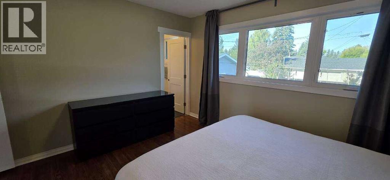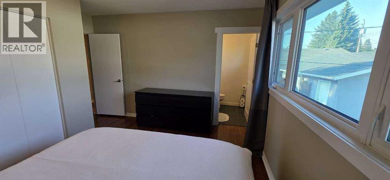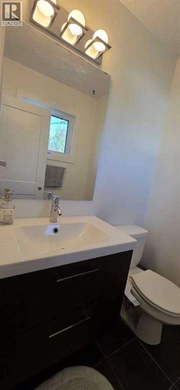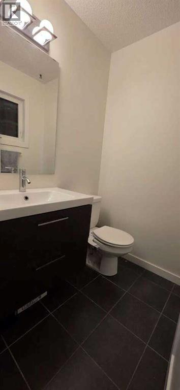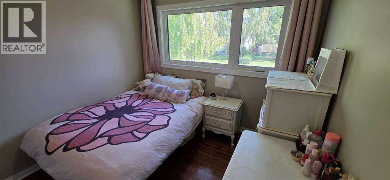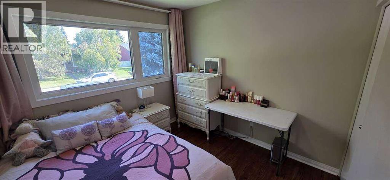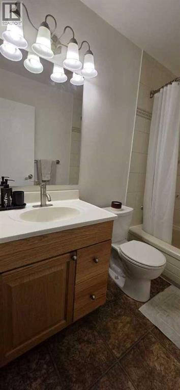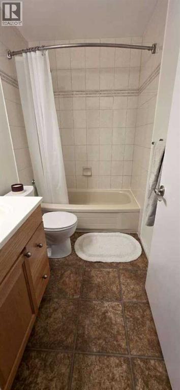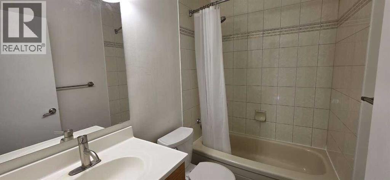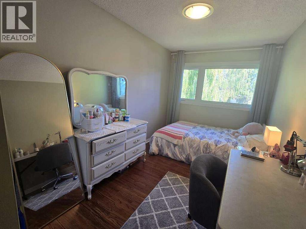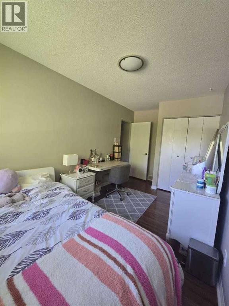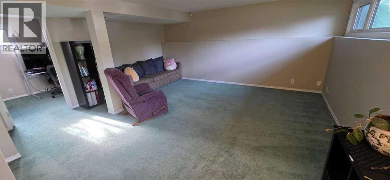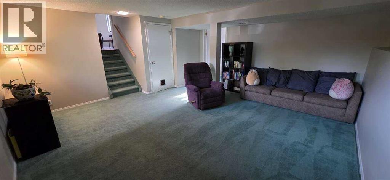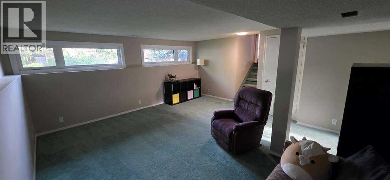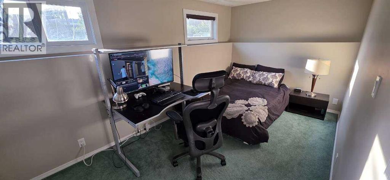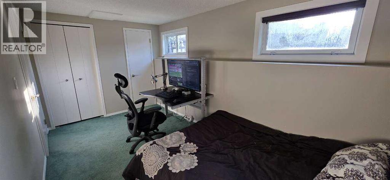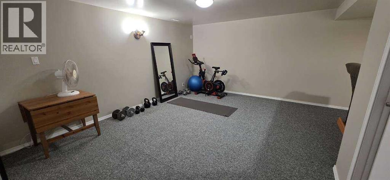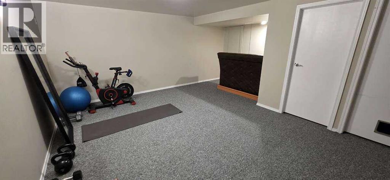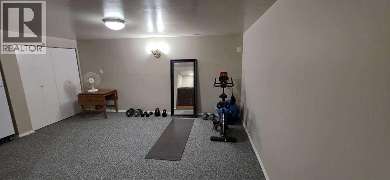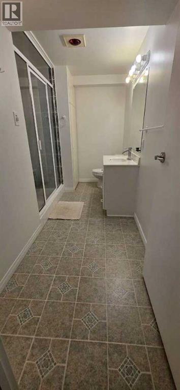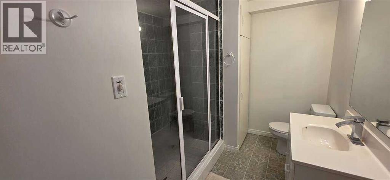4 Bedroom
3 Bathroom
1,116 ft2
4 Level
Central Air Conditioning
Forced Air
Fruit Trees, Garden Area, Lawn
$729,000
For more information, please click the "More Information" button. Spacious Keith-Built Home in Willow Park.Welcome to this well-kept family home offering over 2,200 sq. ft. of developed living space on a quiet Willow Park crescent. With 4 bedrooms, 3 full bathrooms, and 3 versatile living areas, it’s ideal for both family living and entertaining.Set on a generous 6,000 sq. ft. lot, the property features a private yard for gardening, kids, and summer barbecues, plus a rare 24’ x 24’ drive-through garage with three doors and ample driveway parking for RVs, boats, or multiple vehicles.Modern updates include enlarged triple-pane windows for abundant natural light and efficiency, a 2020 roof, central A/C, water softener, humidifier, and steam shower.Families will love the walkable location to CBE science elementary and middle schools, with Catholic and French immersion options nearby. Just minutes to the C-Train, Southcentre, Costco, Willow Park Village, and Heritage Meadows.Community highlights include Willow Ridge Community Centre, two golf courses, Trico Centre, and Fish Creek Library. Move-in ready, with plenty of potential to add value through updates in one of Calgary’s most established neighbourhoods. (id:57594)
Property Details
|
MLS® Number
|
A2252926 |
|
Property Type
|
Single Family |
|
Neigbourhood
|
Willow Park |
|
Community Name
|
Willow Park |
|
Amenities Near By
|
Golf Course, Park, Playground, Recreation Nearby, Schools, Shopping |
|
Community Features
|
Golf Course Development |
|
Features
|
Back Lane, Closet Organizers, No Smoking Home |
|
Parking Space Total
|
6 |
|
Plan
|
3541jk |
|
Structure
|
Deck, Porch |
Building
|
Bathroom Total
|
3 |
|
Bedrooms Above Ground
|
3 |
|
Bedrooms Below Ground
|
1 |
|
Bedrooms Total
|
4 |
|
Appliances
|
Refrigerator, Water Softener, Dishwasher, Stove, Oven, Microwave, Humidifier, Window Coverings, Garage Door Opener, Washer & Dryer, Water Heater - Gas |
|
Architectural Style
|
4 Level |
|
Basement Development
|
Finished |
|
Basement Type
|
Full (finished) |
|
Constructed Date
|
1965 |
|
Construction Style Attachment
|
Detached |
|
Cooling Type
|
Central Air Conditioning |
|
Exterior Finish
|
Aluminum Siding, Stucco |
|
Flooring Type
|
Carpeted, Hardwood |
|
Foundation Type
|
Poured Concrete |
|
Half Bath Total
|
1 |
|
Heating Fuel
|
Natural Gas |
|
Heating Type
|
Forced Air |
|
Size Interior
|
1,116 Ft2 |
|
Total Finished Area
|
1116 Sqft |
|
Type
|
House |
Parking
Land
|
Acreage
|
No |
|
Fence Type
|
Fence |
|
Land Amenities
|
Golf Course, Park, Playground, Recreation Nearby, Schools, Shopping |
|
Landscape Features
|
Fruit Trees, Garden Area, Lawn |
|
Size Depth
|
30.48 M |
|
Size Frontage
|
18.29 M |
|
Size Irregular
|
6000.00 |
|
Size Total
|
6000 Sqft|4,051 - 7,250 Sqft |
|
Size Total Text
|
6000 Sqft|4,051 - 7,250 Sqft |
|
Zoning Description
|
R-cg |
Rooms
| Level |
Type |
Length |
Width |
Dimensions |
|
Basement |
Other |
|
|
16.17 Ft x 12.58 Ft |
|
Lower Level |
Bedroom |
|
|
10.17 Ft x 8.17 Ft |
|
Lower Level |
Family Room |
|
|
17.08 Ft x 16.75 Ft |
|
Lower Level |
3pc Bathroom |
|
|
.00 Ft x .00 Ft |
|
Main Level |
Kitchen |
|
|
12.83 Ft x 12.17 Ft |
|
Main Level |
Living Room |
|
|
14.75 Ft x 13.42 Ft |
|
Main Level |
Dining Room |
|
|
9.17 Ft x 8.17 Ft |
|
Upper Level |
Primary Bedroom |
|
|
12.50 Ft x 10.17 Ft |
|
Upper Level |
Bedroom |
|
|
12.17 Ft x 8.17 Ft |
|
Upper Level |
Bedroom |
|
|
9.50 Ft x 9.33 Ft |
|
Upper Level |
3pc Bathroom |
|
|
.00 Ft x .00 Ft |
|
Upper Level |
2pc Bathroom |
|
|
.00 Ft x .00 Ft |
https://www.realtor.ca/real-estate/28795126/640-willowburn-crescent-se-calgary-willow-park

