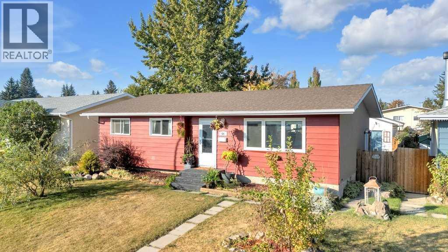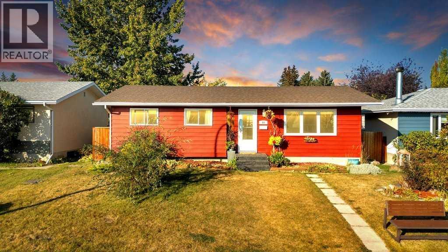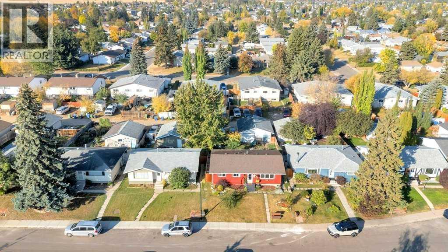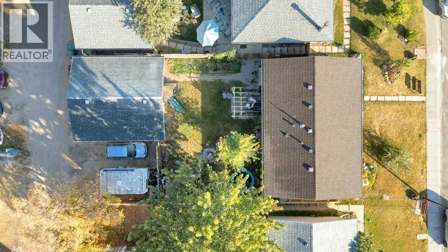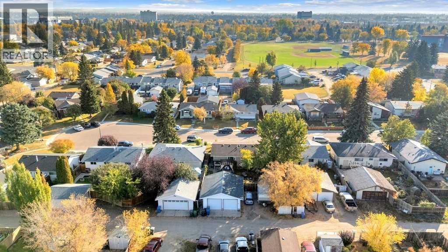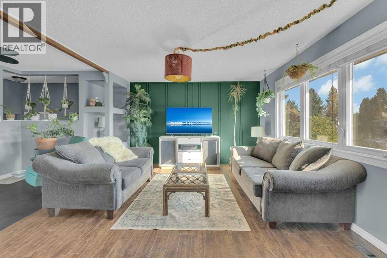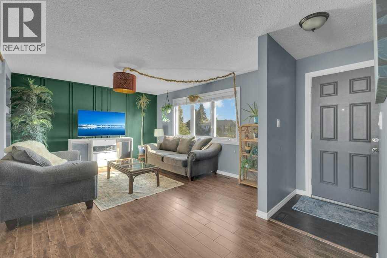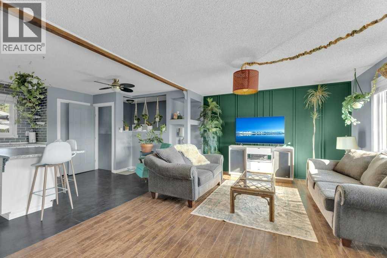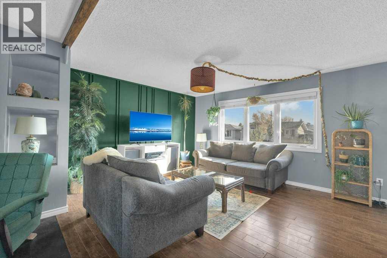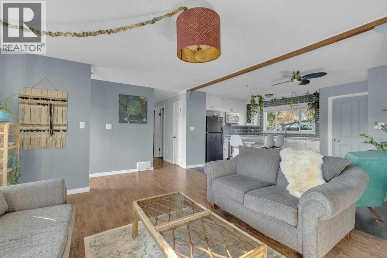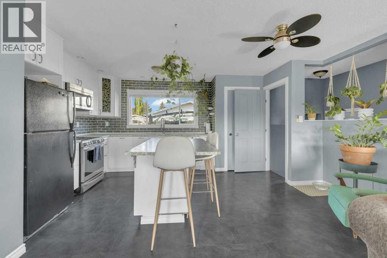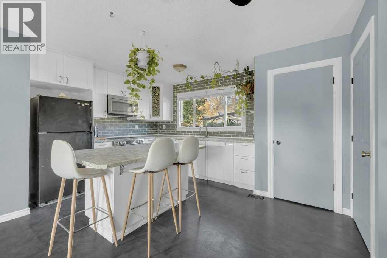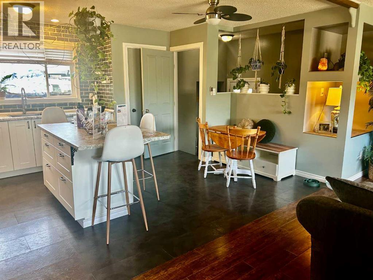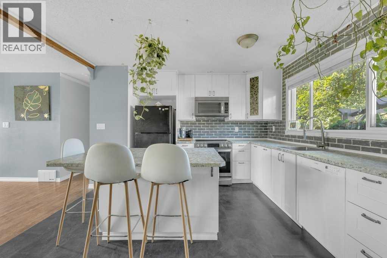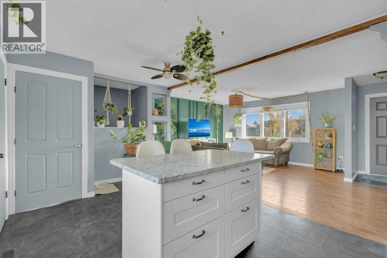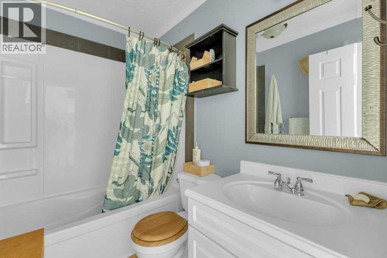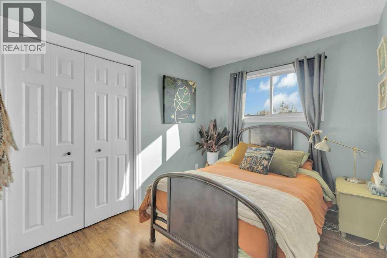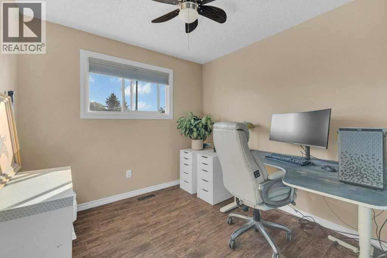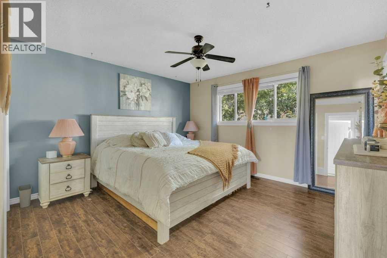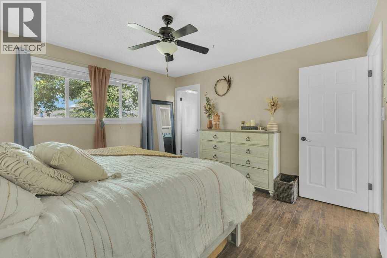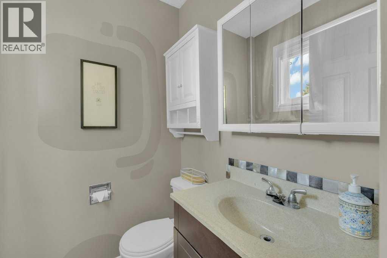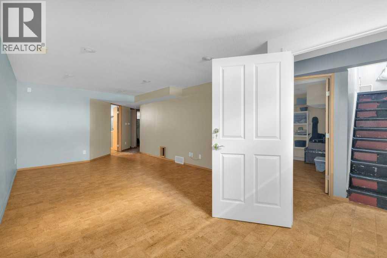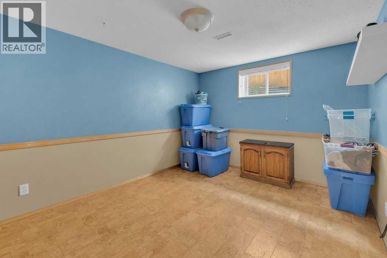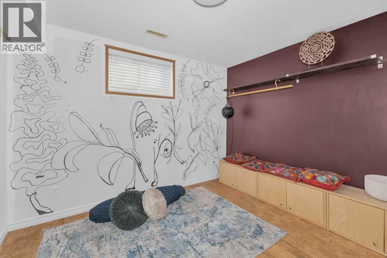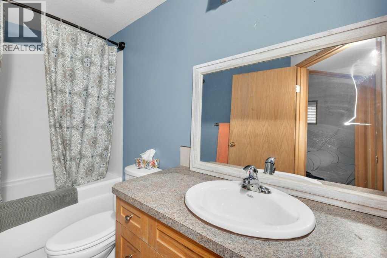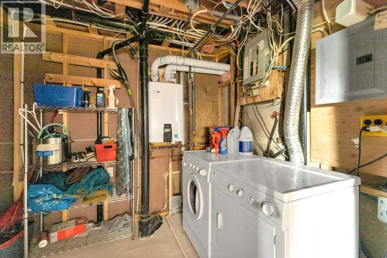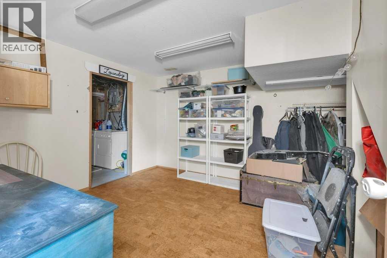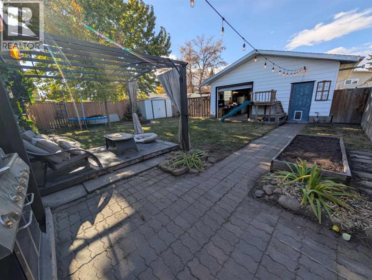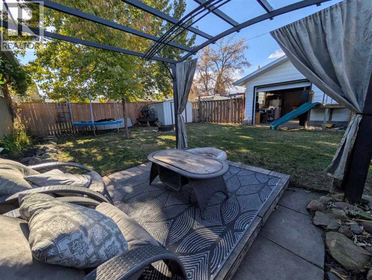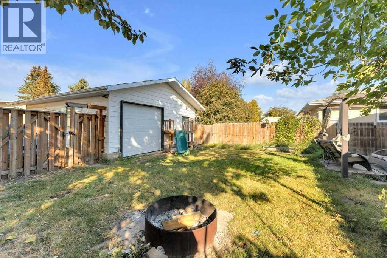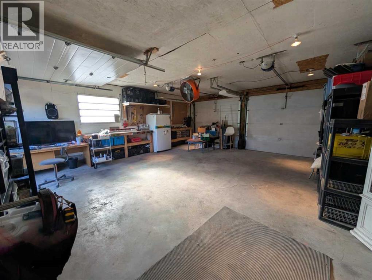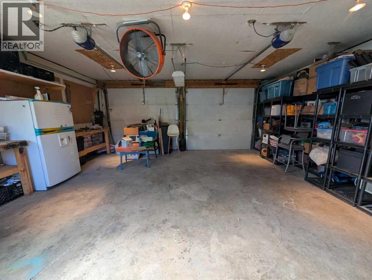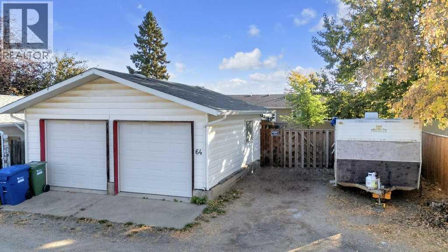5 Bedroom
3 Bathroom
1,071 ft2
Bungalow
None
Forced Air
$424,700
Welcome to this beautifully refreshed 5 bedroom, 3 bathroom bungalow in West Park, offering fantastic curb appeal and plenty of room for the whole family. Recent updates include fresh paint throughout, bright updated windows, a high-efficiency furnace, and hot water on demand—providing both comfort and peace of mind. Step inside to a warm and inviting interior where natural light pours in through the large windows. A professionally removed wall (with permits) has created a spacious open-concept main living area, perfect for gathering and entertaining. A stylish feature wall adds personality, while the kitchen offers generous counter space and functionality for every cook. Down the hall, you’ll find an updated 4-piece bathroom, two bedrooms, and a spacious primary suite complete with a walk-in closet and private 3-piece ensuite. The basement, can be accessible by a convenient side entrance, extends the living space with a huge family room, two additional bedrooms, and another 4-piece bathroom. Outside, the large lot is designed for enjoyment with a pergola, firepit area, and storage shed—ideal for hosting friends or relaxing on your own. The impressive 24’ x 26’ fully finished detached garage is heated, features pass-through access to the backyard, and provides extra parking or RV space. All this in a sought-after West Park location—close to schools, Red Deer Polytechnic, Heritage Ranch, parks, and scenic walking trails. This bungalow truly has it all: space, style, curb appeal, and convenience. (id:57594)
Property Details
|
MLS® Number
|
A2256367 |
|
Property Type
|
Single Family |
|
Neigbourhood
|
West Park |
|
Community Name
|
West Park |
|
Amenities Near By
|
Park, Playground, Schools |
|
Features
|
Back Lane |
|
Parking Space Total
|
3 |
|
Plan
|
2886tr |
Building
|
Bathroom Total
|
3 |
|
Bedrooms Above Ground
|
3 |
|
Bedrooms Below Ground
|
2 |
|
Bedrooms Total
|
5 |
|
Appliances
|
Refrigerator, Cooktop - Electric, Dishwasher, Microwave Range Hood Combo, Hot Water Instant, Window Coverings, Washer & Dryer |
|
Architectural Style
|
Bungalow |
|
Basement Development
|
Finished |
|
Basement Features
|
Separate Entrance |
|
Basement Type
|
Full (finished) |
|
Constructed Date
|
1973 |
|
Construction Material
|
Wood Frame |
|
Construction Style Attachment
|
Detached |
|
Cooling Type
|
None |
|
Exterior Finish
|
Vinyl Siding |
|
Flooring Type
|
Cork, Laminate, Vinyl |
|
Foundation Type
|
Poured Concrete |
|
Half Bath Total
|
1 |
|
Heating Fuel
|
Natural Gas |
|
Heating Type
|
Forced Air |
|
Stories Total
|
1 |
|
Size Interior
|
1,071 Ft2 |
|
Total Finished Area
|
1071 Sqft |
|
Type
|
House |
Parking
|
Detached Garage
|
2 |
|
R V
|
|
|
See Remarks
|
|
Land
|
Acreage
|
No |
|
Fence Type
|
Fence |
|
Land Amenities
|
Park, Playground, Schools |
|
Size Depth
|
38.51 M |
|
Size Frontage
|
15.24 M |
|
Size Irregular
|
6000.00 |
|
Size Total
|
6000 Sqft|4,051 - 7,250 Sqft |
|
Size Total Text
|
6000 Sqft|4,051 - 7,250 Sqft |
|
Zoning Description
|
R-l |
Rooms
| Level |
Type |
Length |
Width |
Dimensions |
|
Basement |
4pc Bathroom |
|
|
11.83 Ft x 4.92 Ft |
|
Basement |
Bedroom |
|
|
10.58 Ft x 9.92 Ft |
|
Basement |
Bedroom |
|
|
10.50 Ft x 12.67 Ft |
|
Basement |
Family Room |
|
|
11.67 Ft x 22.42 Ft |
|
Basement |
Storage |
|
|
11.75 Ft x 14.08 Ft |
|
Basement |
Furnace |
|
|
11.83 Ft x 8.00 Ft |
|
Main Level |
Kitchen |
|
|
12.83 Ft x 10.58 Ft |
|
Main Level |
Living Room |
|
|
12.67 Ft x 18.83 Ft |
|
Main Level |
Dining Room |
|
|
10.58 Ft x 6.17 Ft |
|
Main Level |
Primary Bedroom |
|
|
12.42 Ft x 13.00 Ft |
|
Main Level |
Bedroom |
|
|
10.17 Ft x 8.25 Ft |
|
Main Level |
Bedroom |
|
|
10.17 Ft x 9.00 Ft |
|
Main Level |
4pc Bathroom |
|
|
7.50 Ft x 4.92 Ft |
|
Main Level |
2pc Bathroom |
|
|
4.50 Ft x 4.92 Ft |
https://www.realtor.ca/real-estate/28949153/64-wigmore-close-red-deer-west-park

