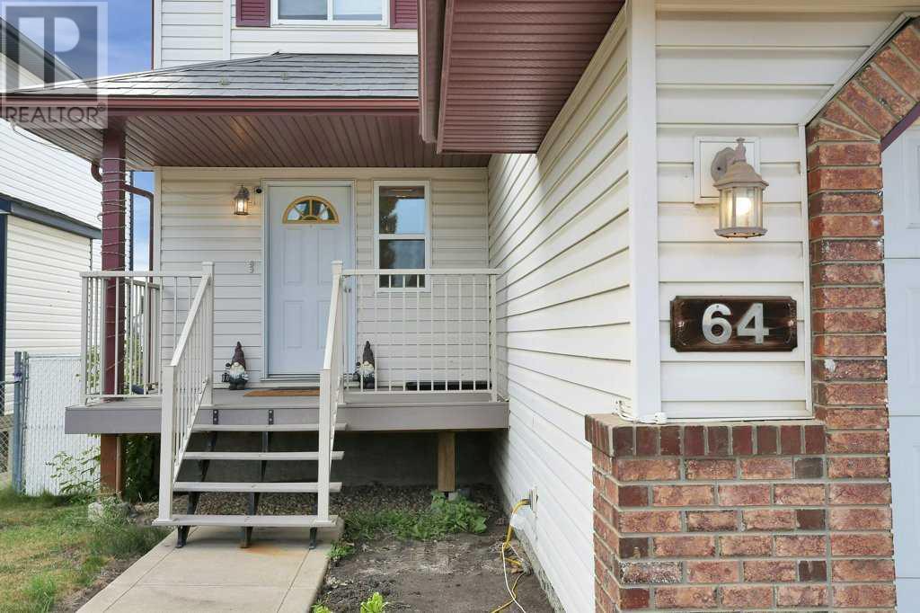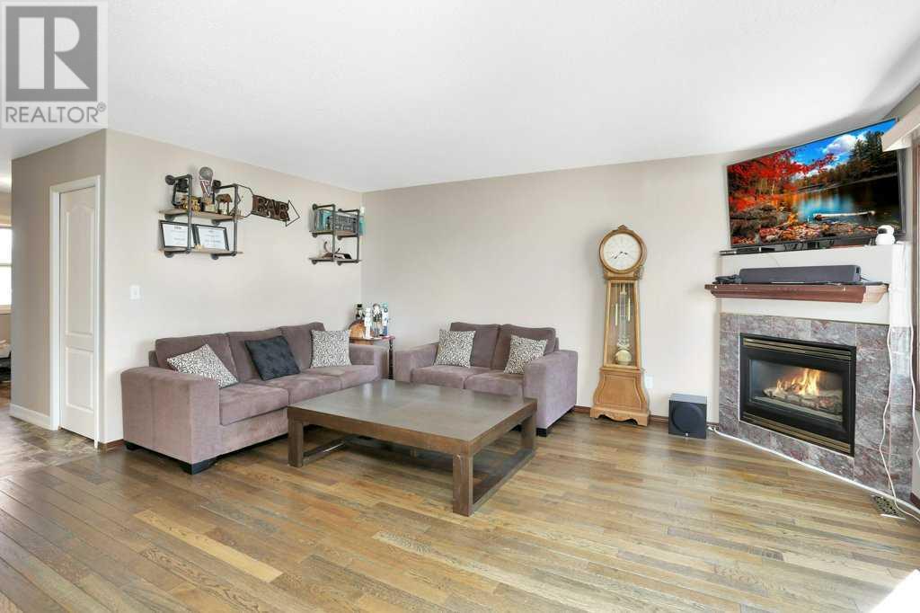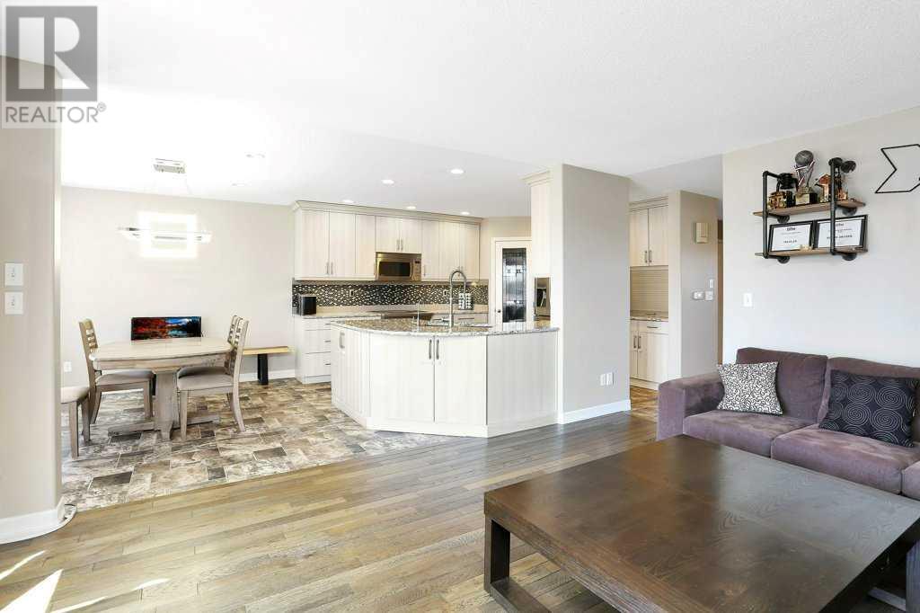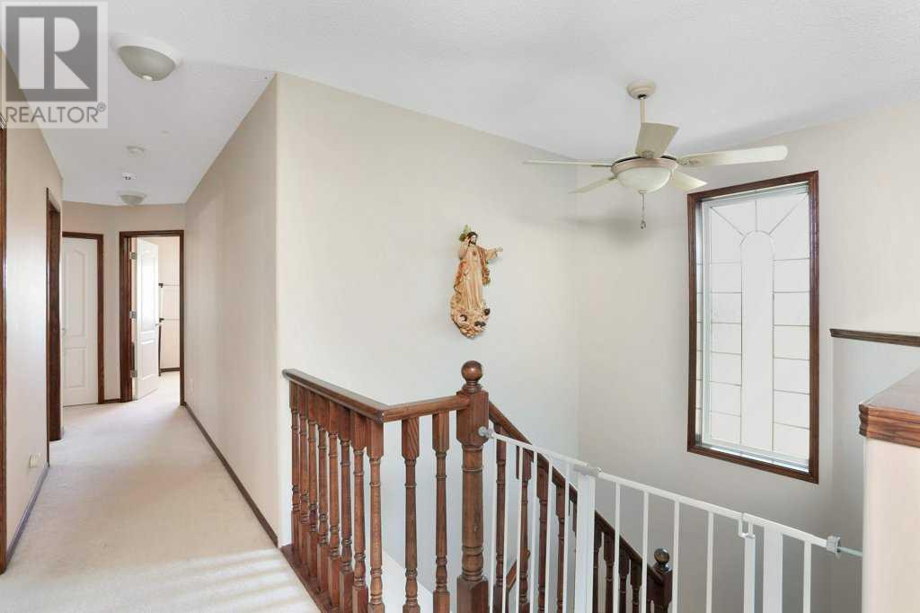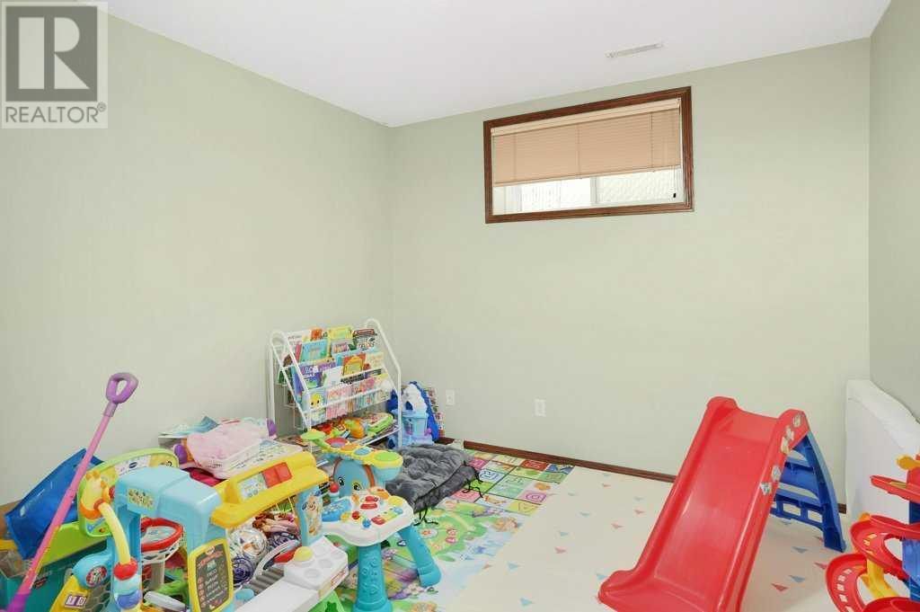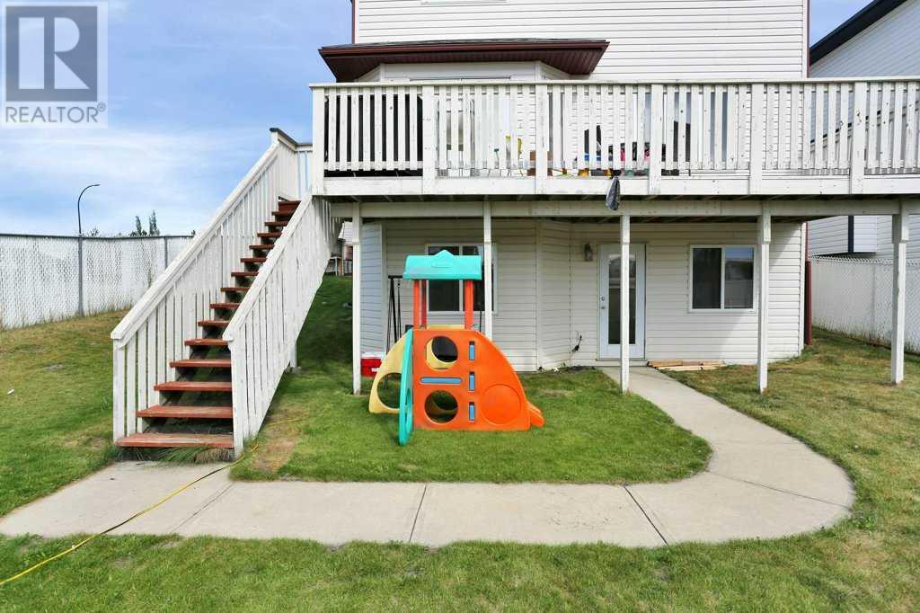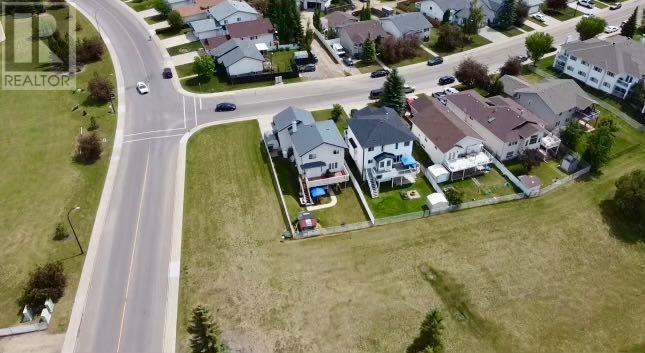5 Bedroom
4 Bathroom
1980 sqft
Fireplace
Central Air Conditioning
Forced Air
Landscaped
$514,800
BEAUTIFUL FAMILY HOME WITH GREEN SPACE OUT YOUR BACK DOOR! This five bedroom, four bathroom two storey is the perfect home for your growing family. The property boasts a spacious entryway that leads into the elegant living room with hardwood floors and a gas fireplace. The large upgraded kitchen offers bright white cabinetry, stainless steel appliances, granite countertops, and a corner pantry. The dining space opens to the large west exposed deck to enjoy the stunning view. Main floor laundry with a with piece bathroom complete the main level. Upstairs, you'll find three spacious bedrooms, including a master retreat with a relaxing five piece ensuite, second full bathroom, and a bonus room ideal for cozying up to watch TV. The walk-out basement is designed for entertaining complete with a family room, full bathroom and two additional bedrooms. Step outside into the private fenced yard which backs onto a large green space with no neighbors directly behind you. Additional features include a double attached garage with an oversized triple parking pad, high efficient furnace 2022 and central air conditioning. Conveniently located just a short walk from schools, parks and walking trails. (id:57594)
Property Details
|
MLS® Number
|
A2159336 |
|
Property Type
|
Single Family |
|
Community Name
|
Devonshire |
|
Amenities Near By
|
Park, Playground, Schools, Shopping |
|
Features
|
Pvc Window, Closet Organizers |
|
Parking Space Total
|
5 |
|
Plan
|
9826345 |
|
Structure
|
Shed, Deck |
Building
|
Bathroom Total
|
4 |
|
Bedrooms Above Ground
|
3 |
|
Bedrooms Below Ground
|
2 |
|
Bedrooms Total
|
5 |
|
Appliances
|
Refrigerator, Dishwasher, Stove, Microwave Range Hood Combo, Washer & Dryer |
|
Basement Development
|
Finished |
|
Basement Features
|
Separate Entrance, Walk Out |
|
Basement Type
|
Full (finished) |
|
Constructed Date
|
1999 |
|
Construction Style Attachment
|
Detached |
|
Cooling Type
|
Central Air Conditioning |
|
Exterior Finish
|
Brick, Vinyl Siding |
|
Fireplace Present
|
Yes |
|
Fireplace Total
|
1 |
|
Flooring Type
|
Carpeted, Hardwood, Linoleum |
|
Foundation Type
|
Poured Concrete |
|
Half Bath Total
|
1 |
|
Heating Fuel
|
Natural Gas |
|
Heating Type
|
Forced Air |
|
Stories Total
|
2 |
|
Size Interior
|
1980 Sqft |
|
Total Finished Area
|
1980 Sqft |
|
Type
|
House |
Parking
|
Concrete
|
|
|
Attached Garage
|
2 |
Land
|
Acreage
|
No |
|
Fence Type
|
Fence |
|
Land Amenities
|
Park, Playground, Schools, Shopping |
|
Landscape Features
|
Landscaped |
|
Size Depth
|
35.96 M |
|
Size Frontage
|
14.02 M |
|
Size Irregular
|
5468.00 |
|
Size Total
|
5468 Sqft|4,051 - 7,250 Sqft |
|
Size Total Text
|
5468 Sqft|4,051 - 7,250 Sqft |
|
Zoning Description
|
R1 |
Rooms
| Level |
Type |
Length |
Width |
Dimensions |
|
Lower Level |
Bedroom |
|
|
12.58 Ft x 9.67 Ft |
|
Lower Level |
Bedroom |
|
|
12.58 Ft x 9.67 Ft |
|
Lower Level |
Family Room |
|
|
24.58 Ft x 12.92 Ft |
|
Lower Level |
4pc Bathroom |
|
|
Measurements not available |
|
Main Level |
Laundry Room |
|
|
5.67 Ft x 5.33 Ft |
|
Main Level |
2pc Bathroom |
|
|
Measurements not available |
|
Main Level |
Dining Room |
|
|
11.83 Ft x 10.67 Ft |
|
Main Level |
Other |
|
|
14.25 Ft x 7.25 Ft |
|
Main Level |
Kitchen |
|
|
11.83 Ft x 13.67 Ft |
|
Main Level |
Living Room |
|
|
13.33 Ft x 16.67 Ft |
|
Upper Level |
4pc Bathroom |
|
|
Measurements not available |
|
Upper Level |
5pc Bathroom |
|
|
Measurements not available |
|
Upper Level |
Bedroom |
|
|
11.33 Ft x 10.00 Ft |
|
Upper Level |
Bedroom |
|
|
9.08 Ft x 11.08 Ft |
|
Upper Level |
Bonus Room |
|
|
20.08 Ft x 15.50 Ft |
|
Upper Level |
Primary Bedroom |
|
|
11.83 Ft x 12.75 Ft |


