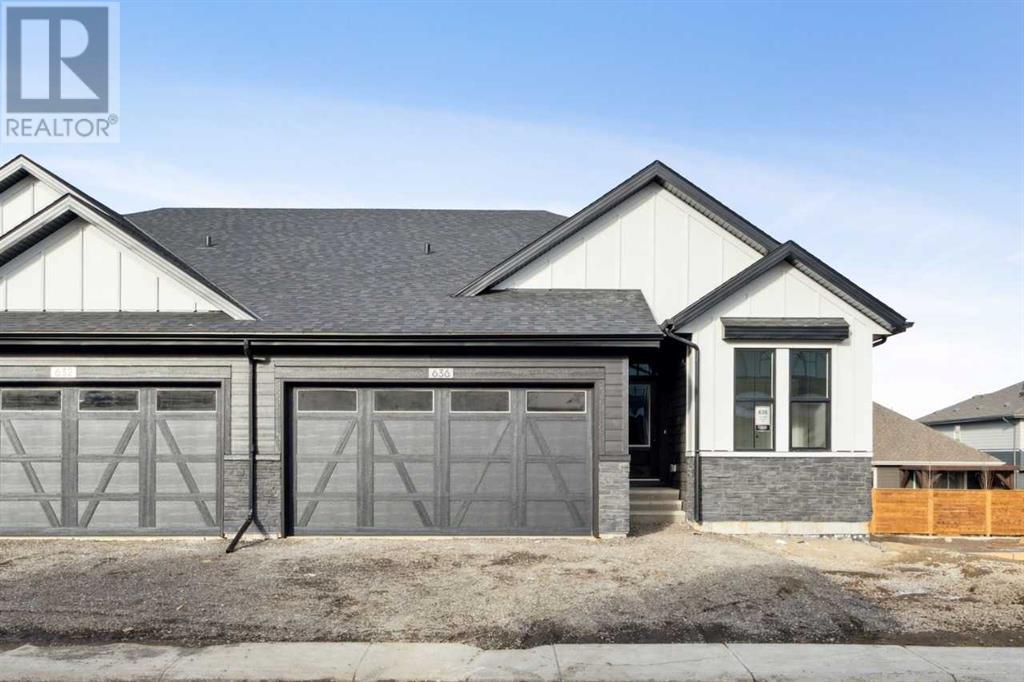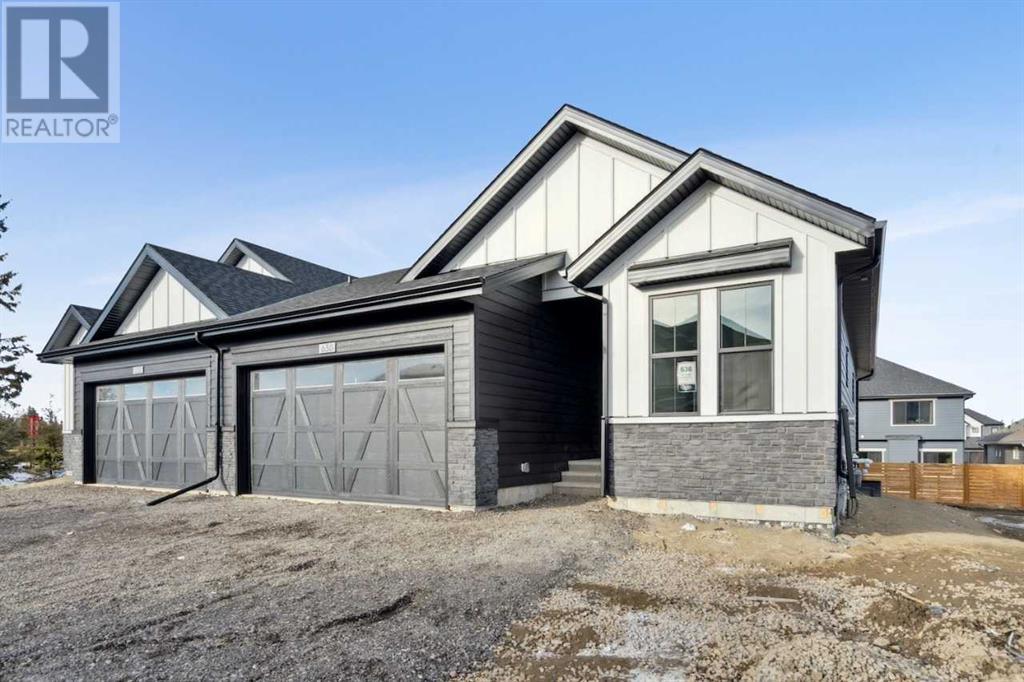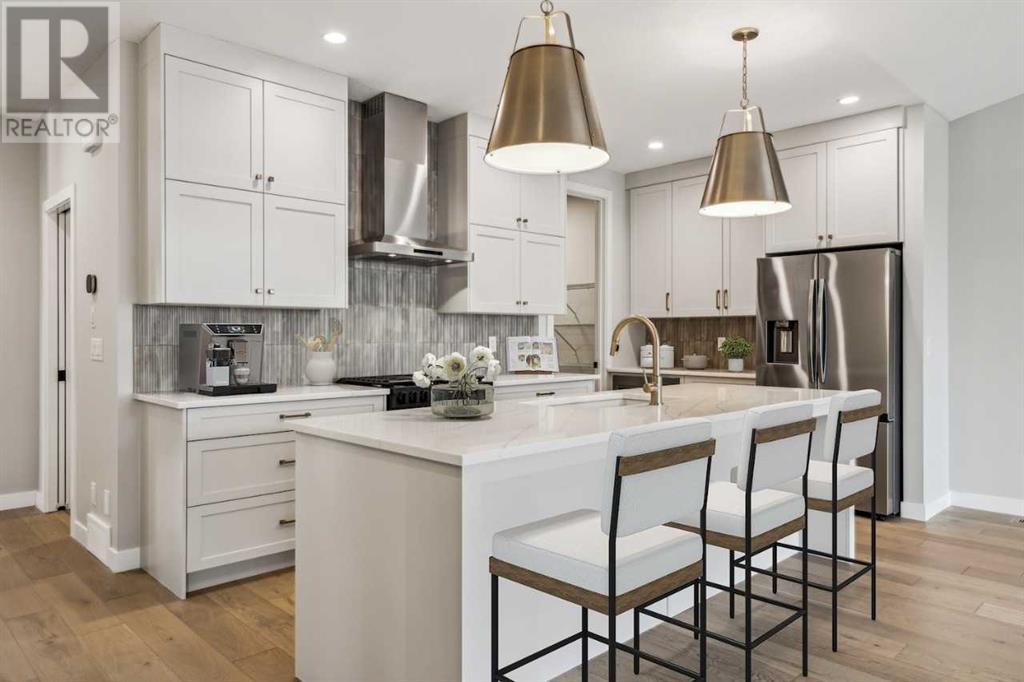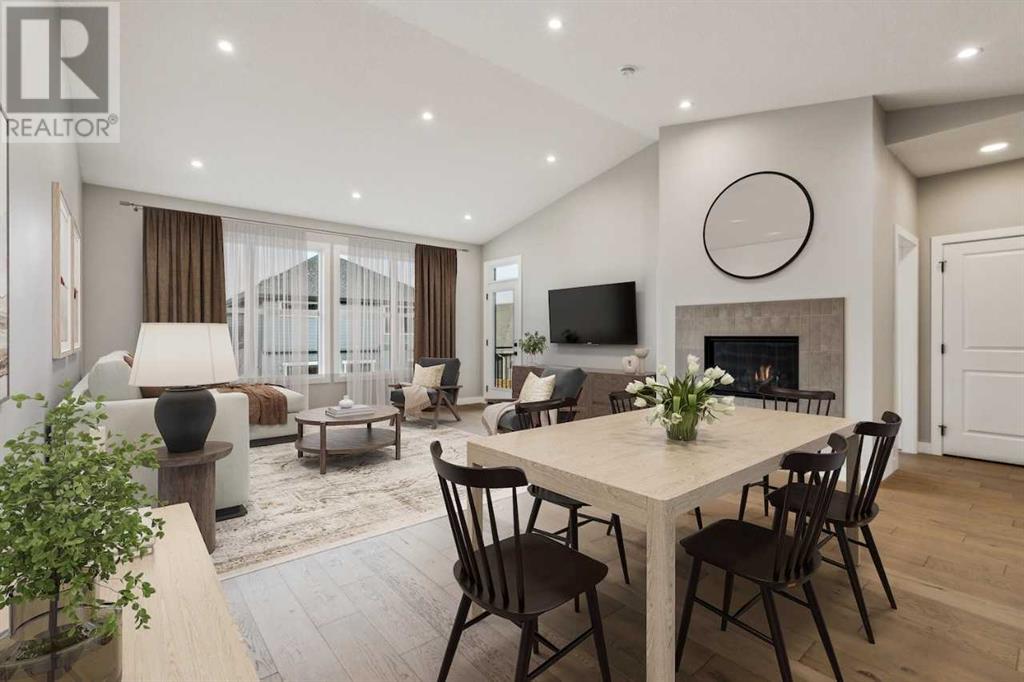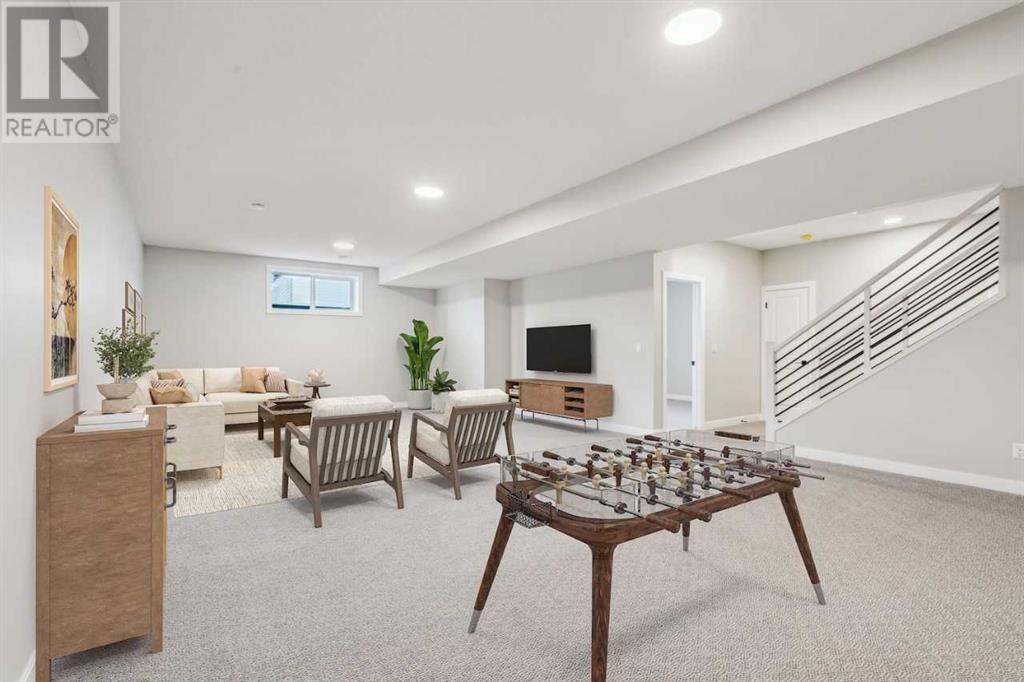636 Shawnee Terrace Sw Calgary, Alberta T2Y 0T5
$999,900Maintenance, Other, See Remarks
$100 Monthly
Maintenance, Other, See Remarks
$100 MonthlyBrand-new bungalow villa with 2,361 sq. ft. of thoughtfully designed living space, includes a developed basement with rec room, bedroom, and bath. A farmhouse-inspired exterior features Hardie board siding and black windows. The open-concept layout features hardwood and tile flooring. The kitchen includes Nimbus-stained cabinetry with black accents, quartz countertops, upgraded Samsung stainless steel appliances, including a gas range and chimney hood fan—and large island. Designed for functionality, the foyer connects to the mudroom and laundry, leading to the kitchen via a walk-thru pantry. A 2nd bedroom and bathroom add versatility to the main floor. The rear primary bedroom, with large windows, has access to a covered deck, large ensuite featuring a freestanding soaker tub, tiled shower, and dual sinks that flow into an expansive walk-in closet. The home offers low-maintenance living with full-yard landscaping, irrigation, rear patio, and carefully placed trees. Built by Cardel Homes (id:57594)
Property Details
| MLS® Number | A2233301 |
| Property Type | Single Family |
| Neigbourhood | Shawnee Slopes |
| Community Name | Shawnee Slopes |
| Amenities Near By | Park, Playground, Schools, Shopping |
| Community Features | Pets Allowed |
| Features | See Remarks, Closet Organizers |
| Parking Space Total | 2 |
| Plan | Tbd |
| Structure | Deck |
Building
| Bathroom Total | 3 |
| Bedrooms Above Ground | 2 |
| Bedrooms Below Ground | 1 |
| Bedrooms Total | 3 |
| Appliances | Washer, Refrigerator, Range - Gas, Dishwasher, Dryer, Microwave, Humidifier, Hood Fan |
| Basement Development | Finished |
| Basement Type | Full (finished) |
| Constructed Date | 2025 |
| Construction Material | Wood Frame |
| Construction Style Attachment | Semi-detached |
| Cooling Type | See Remarks |
| Exterior Finish | Stone |
| Fireplace Present | Yes |
| Fireplace Total | 1 |
| Flooring Type | Carpeted, Ceramic Tile, Hardwood |
| Foundation Type | Poured Concrete |
| Heating Fuel | Natural Gas |
| Heating Type | Forced Air |
| Stories Total | 2 |
| Size Interior | 1,499 Ft2 |
| Total Finished Area | 1499.19 Sqft |
| Type | Duplex |
Parking
| Attached Garage | 2 |
Land
| Acreage | No |
| Fence Type | Not Fenced |
| Land Amenities | Park, Playground, Schools, Shopping |
| Landscape Features | Landscaped |
| Size Depth | 34.36 M |
| Size Frontage | 11.61 M |
| Size Irregular | 400.11 |
| Size Total | 400.11 M2|4,051 - 7,250 Sqft |
| Size Total Text | 400.11 M2|4,051 - 7,250 Sqft |
| Zoning Description | Tbd |
Rooms
| Level | Type | Length | Width | Dimensions |
|---|---|---|---|---|
| Basement | 4pc Bathroom | .00 Ft x .00 Ft | ||
| Basement | Recreational, Games Room | 15.67 Ft x 30.00 Ft | ||
| Basement | Recreational, Games Room | 17.00 Ft x 30.00 Ft | ||
| Basement | Bedroom | 13.83 Ft x 10.00 Ft | ||
| Main Level | Bedroom | 9.00 Ft x 11.00 Ft | ||
| Main Level | 3pc Bathroom | .00 Ft x .00 Ft | ||
| Main Level | 5pc Bathroom | .00 Ft x .00 Ft | ||
| Main Level | Dining Room | 15.67 Ft x 10.00 Ft | ||
| Main Level | Primary Bedroom | 15.67 Ft x 11.83 Ft | ||
| Main Level | Family Room | 17.00 Ft x 13.00 Ft |
https://www.realtor.ca/real-estate/28503182/636-shawnee-terrace-sw-calgary-shawnee-slopes

