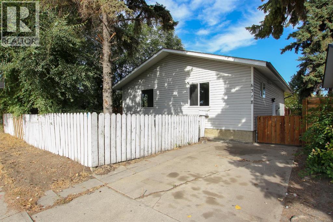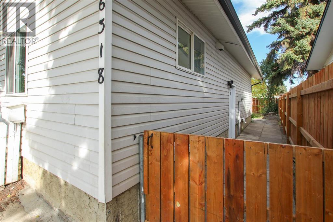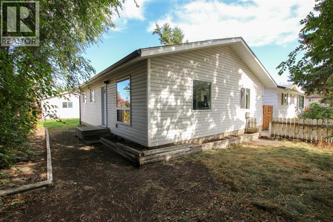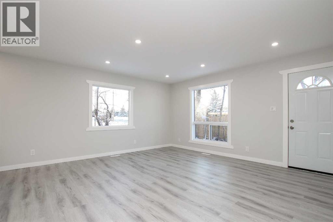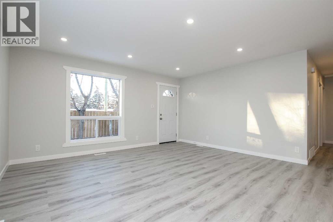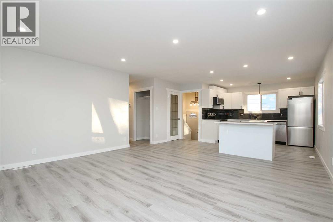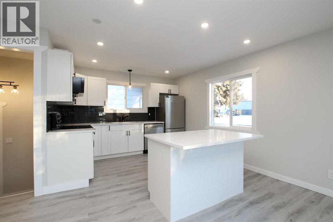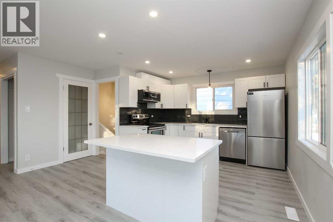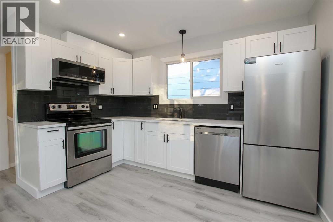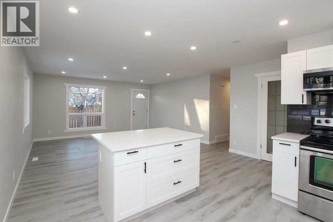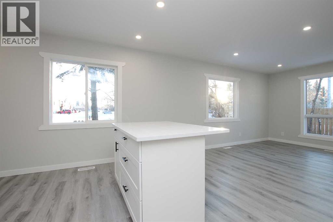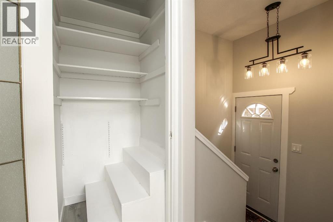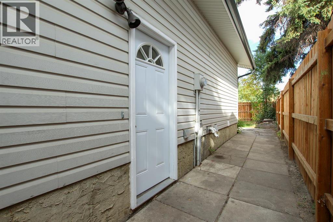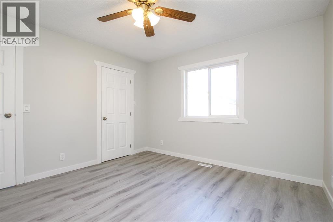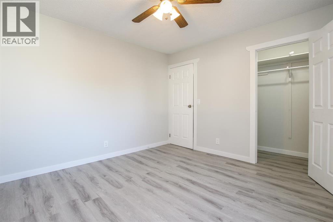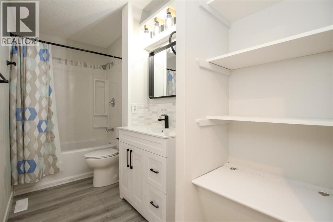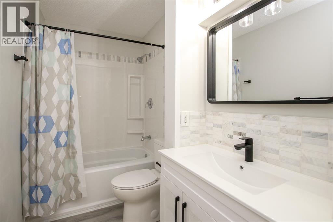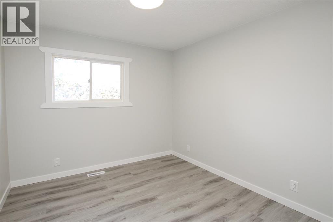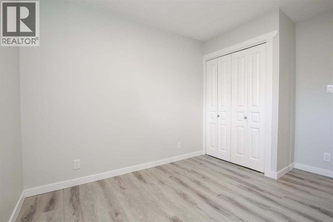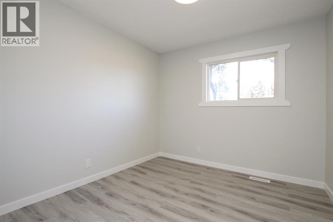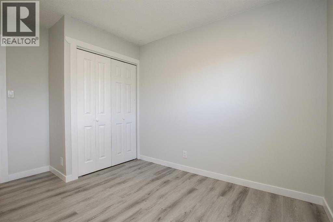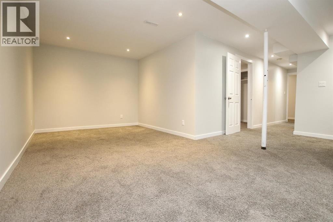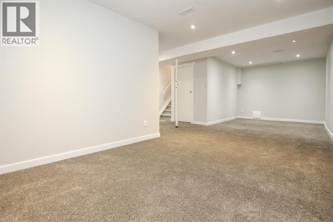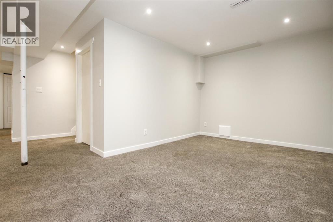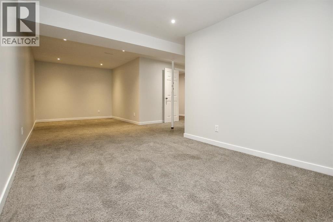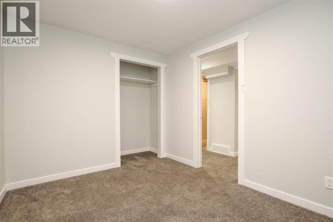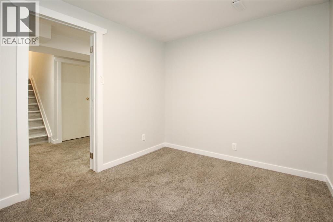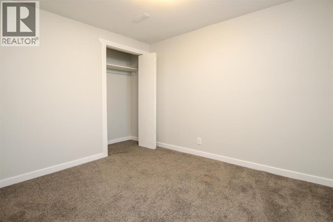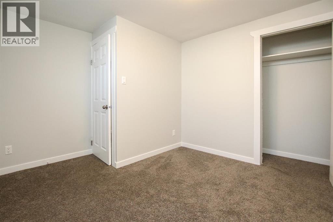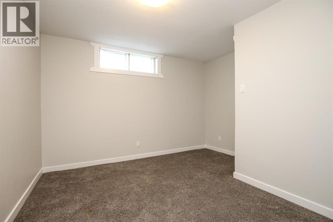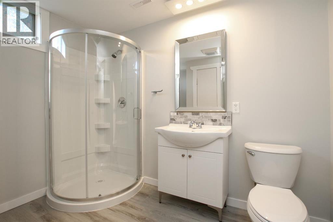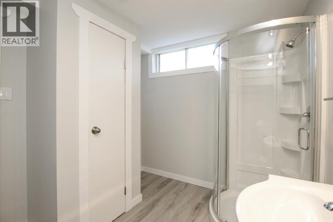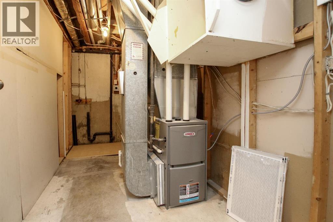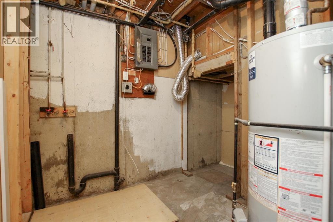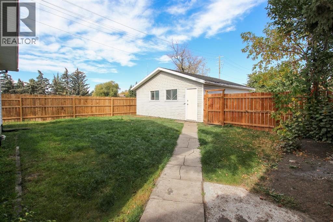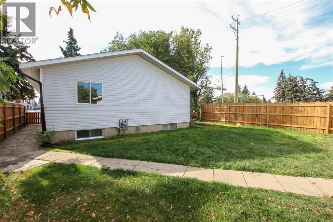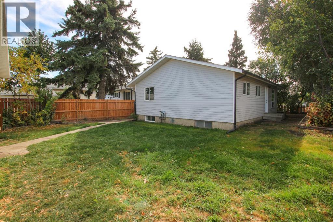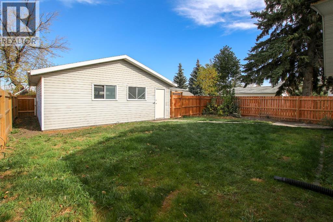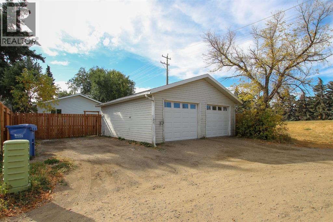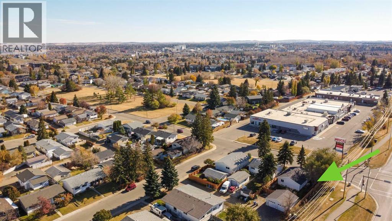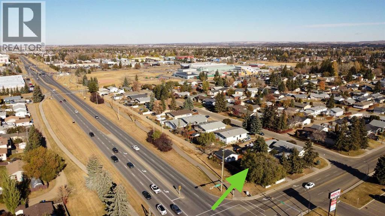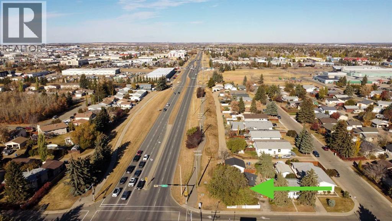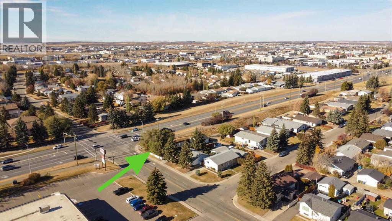4 Bedroom
2 Bathroom
1,008 ft2
Bungalow
None
Forced Air
Landscaped
$384,900
IMMEDIATE POSSESSION AVAILABLE ~ RENOVATED & FULLY DEVELOPED 4 BED + DEN, 2 BATH BUNGALOW ~ DOUBLE DETACHED GARAGE & RV PARKING ~ This stylishly renovated home is move in ready and features new windows, flooring, paint, hot water tank (2024), furnace (2024), kitchen and bathrooms, garage shingles (2025), house shingles (2019) ~ The open concept main floor layout features vinyl plank flooring and an abundance of south and west facing windows that fill the space with natural light ~ The kitchen offers plenty of white cabinets, tons of stone counter space including an island with an eating bar, full tile backsplash, window above the sink and a wall pantry ~ The primary bedroom can easily accommodate a king size bed and has ample closet space ~ Two additional main floor bedrooms are both a generous size ~ Updated 4 piece bathroom has built in shelving and a convenient laundry chute ~ Mud room with separate entry and access to the backyard and the fully developed basement ~ Spacious family room has recessed LED lighting ~ 3 piece bathroom with a walk in shower and linen closet ~ 4th bedroom, den with a closet, laundry and ample storage complete the basement ~ The backyard is landscaped with mature trees, shrubs and perennials and is fully fenced with back alley access ~ 24' x 24' detached garage with two overhead doors has a large gravel parking pad with space for an RV ~ Front drive offers additional off street parking ~ Located close to multiple schools, parks, playgrounds, GH Daw Centre with public swimming, skating and more ~ Walking distance to all other amenities including shopping, dining, medical ~ Easy access to downtown and Highway 2. (id:57594)
Property Details
|
MLS® Number
|
A2261795 |
|
Property Type
|
Single Family |
|
Community Name
|
Highland Green |
|
Amenities Near By
|
Park, Playground, Recreation Nearby, Schools, Shopping |
|
Features
|
Other, Back Lane, Pvc Window, Closet Organizers |
|
Parking Space Total
|
4 |
|
Plan
|
1479tr |
|
Structure
|
None |
Building
|
Bathroom Total
|
2 |
|
Bedrooms Above Ground
|
3 |
|
Bedrooms Below Ground
|
1 |
|
Bedrooms Total
|
4 |
|
Appliances
|
Refrigerator, Dishwasher, Stove, See Remarks |
|
Architectural Style
|
Bungalow |
|
Basement Development
|
Finished |
|
Basement Type
|
Full (finished) |
|
Constructed Date
|
1974 |
|
Construction Material
|
Wood Frame |
|
Construction Style Attachment
|
Detached |
|
Cooling Type
|
None |
|
Exterior Finish
|
Vinyl Siding |
|
Flooring Type
|
Carpeted, Vinyl Plank |
|
Foundation Type
|
Poured Concrete |
|
Heating Fuel
|
Natural Gas |
|
Heating Type
|
Forced Air |
|
Stories Total
|
1 |
|
Size Interior
|
1,008 Ft2 |
|
Total Finished Area
|
1008 Sqft |
|
Type
|
House |
Parking
|
Detached Garage
|
2 |
|
Other
|
|
|
R V
|
|
Land
|
Acreage
|
No |
|
Fence Type
|
Fence |
|
Land Amenities
|
Park, Playground, Recreation Nearby, Schools, Shopping |
|
Landscape Features
|
Landscaped |
|
Size Depth
|
35.04 M |
|
Size Frontage
|
14.25 M |
|
Size Irregular
|
5371.00 |
|
Size Total
|
5371 Sqft|4,051 - 7,250 Sqft |
|
Size Total Text
|
5371 Sqft|4,051 - 7,250 Sqft |
|
Zoning Description
|
R-l |
Rooms
| Level |
Type |
Length |
Width |
Dimensions |
|
Basement |
Family Room |
|
|
26.00 Ft x 9.42 Ft |
|
Basement |
Den |
|
|
10.83 Ft x 8.67 Ft |
|
Basement |
Furnace |
|
|
13.17 Ft x 6.42 Ft |
|
Basement |
Bedroom |
|
|
10.58 Ft x 8.58 Ft |
|
Basement |
Storage |
|
|
6.00 Ft x 5.75 Ft |
|
Basement |
3pc Bathroom |
|
|
9.33 Ft x 8.00 Ft |
|
Basement |
Storage |
|
|
9.75 Ft x 4.33 Ft |
|
Lower Level |
Other |
|
|
6.42 Ft x 6.00 Ft |
|
Main Level |
Living Room |
|
|
15.75 Ft x 15.42 Ft |
|
Main Level |
Other |
|
|
15.00 Ft x 12.00 Ft |
|
Main Level |
Primary Bedroom |
|
|
11.67 Ft x 11.50 Ft |
|
Main Level |
Bedroom |
|
|
12.00 Ft x 9.50 Ft |
|
Main Level |
Bedroom |
|
|
12.00 Ft x 9.50 Ft |
|
Main Level |
4pc Bathroom |
|
|
11.67 Ft x 5.00 Ft |
https://www.realtor.ca/real-estate/28945394/6318-horn-street-red-deer-highland-green

