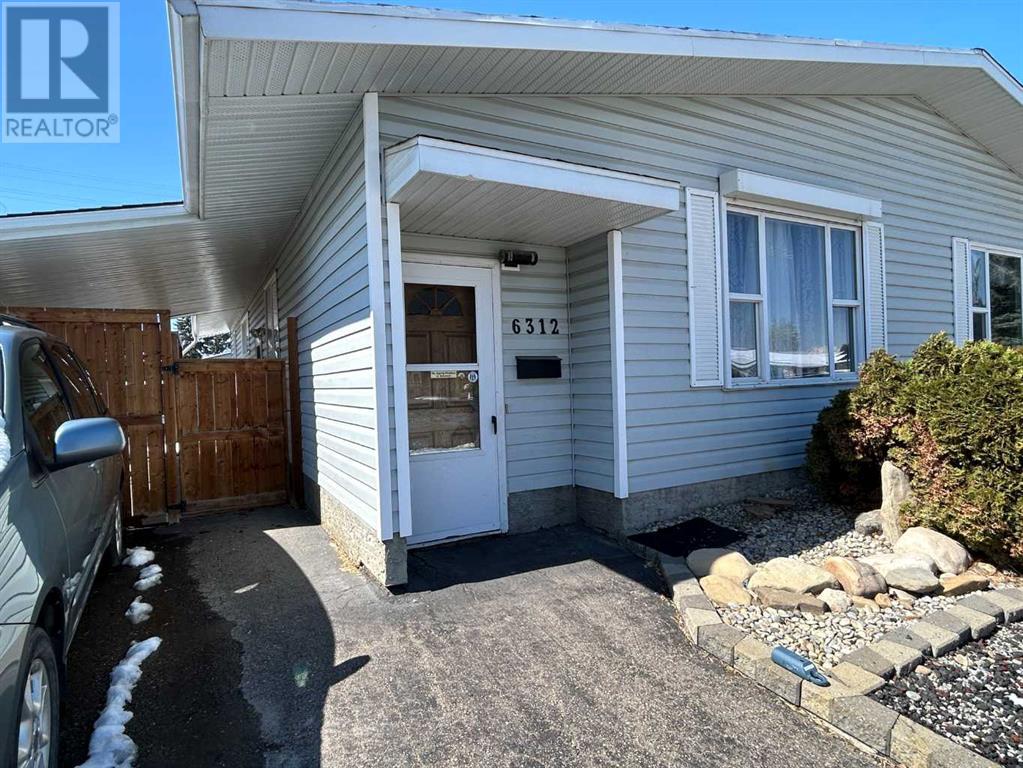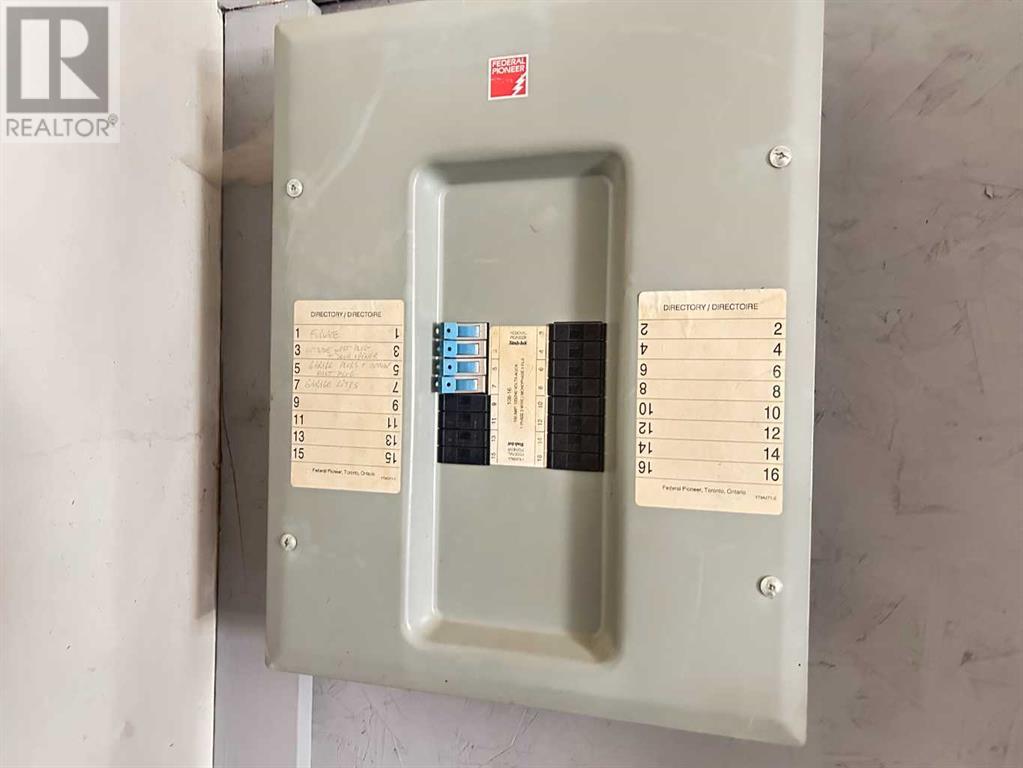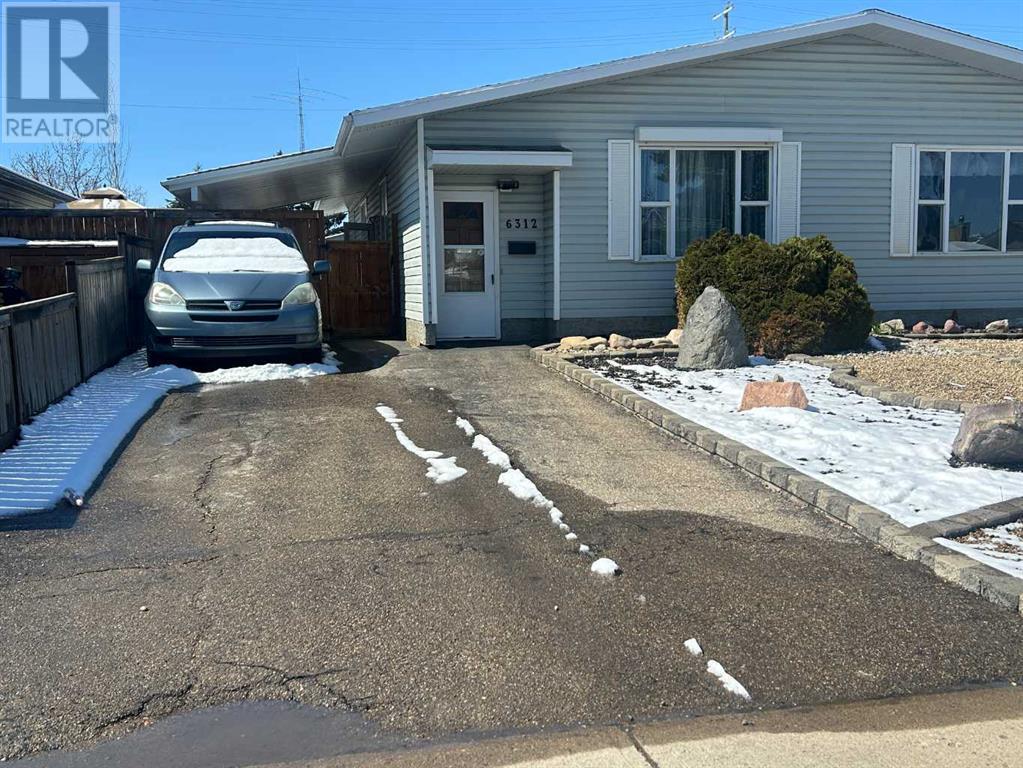4 Bedroom
2 Bathroom
1,006 ft2
Bungalow
None
Forced Air
$299,900
This Fully Developed 4 Bed, 2 Bath home with a full sized, fully finished & heated 24x24 Detached garage is a GREAT property for the Savvy investor, first time home buyer or those who want to downsize without giving up a garage. Its location puts you steps to the GH Dawe community Recreation center, Schools and easy access to parks and shopping! A newer hot water tank and furnace means the equipment is good to go. 3 Bedrooms and a full bathroom on the main level and the basement has its own entrance with a large family/rec room, additional bedroom and full bathroom and a large utility room with loads of storage. Outside you have a nearly maintenance free yard with a HUGE parking pad out front, in addition to the garage in the back and some wonderfully constructed patios and pergola. The tall, very nice fully fenced yard provides you all the privacy you could ask for and a fun place to hang out and entertain family and friends. A little TLC, a fresh coat of paint and there is room to make this your own! (id:57594)
Property Details
|
MLS® Number
|
A2214154 |
|
Property Type
|
Single Family |
|
Neigbourhood
|
Highland Green |
|
Community Name
|
Highland Green |
|
Amenities Near By
|
Park, Schools, Shopping |
|
Features
|
Back Lane |
|
Parking Space Total
|
4 |
|
Plan
|
1479tr |
Building
|
Bathroom Total
|
2 |
|
Bedrooms Above Ground
|
3 |
|
Bedrooms Below Ground
|
1 |
|
Bedrooms Total
|
4 |
|
Appliances
|
Refrigerator, Dishwasher, Stove, See Remarks |
|
Architectural Style
|
Bungalow |
|
Basement Development
|
Finished |
|
Basement Type
|
Full (finished) |
|
Constructed Date
|
1974 |
|
Construction Style Attachment
|
Semi-detached |
|
Cooling Type
|
None |
|
Exterior Finish
|
Vinyl Siding |
|
Flooring Type
|
Carpeted, Ceramic Tile, Laminate |
|
Foundation Type
|
Poured Concrete |
|
Heating Fuel
|
Natural Gas |
|
Heating Type
|
Forced Air |
|
Stories Total
|
1 |
|
Size Interior
|
1,006 Ft2 |
|
Total Finished Area
|
1006 Sqft |
|
Type
|
Duplex |
Parking
|
Detached Garage
|
2 |
|
Other
|
|
|
Parking Pad
|
|
Land
|
Acreage
|
No |
|
Fence Type
|
Fence |
|
Land Amenities
|
Park, Schools, Shopping |
|
Size Depth
|
36.57 M |
|
Size Frontage
|
9.75 M |
|
Size Irregular
|
3840.00 |
|
Size Total
|
3840 Sqft|0-4,050 Sqft |
|
Size Total Text
|
3840 Sqft|0-4,050 Sqft |
|
Zoning Description
|
R1a |
Rooms
| Level |
Type |
Length |
Width |
Dimensions |
|
Basement |
Family Room |
|
|
23.08 Ft x 18.17 Ft |
|
Basement |
3pc Bathroom |
|
|
4.83 Ft x 8.25 Ft |
|
Basement |
Bedroom |
|
|
8.67 Ft x 12.33 Ft |
|
Basement |
Furnace |
|
|
16.58 Ft x 9.75 Ft |
|
Basement |
Storage |
|
|
9.42 Ft x 8.50 Ft |
|
Main Level |
Other |
|
|
5.50 Ft x 4.42 Ft |
|
Main Level |
Living Room |
|
|
13.25 Ft x 11.92 Ft |
|
Main Level |
Dining Room |
|
|
6.75 Ft x 10.58 Ft |
|
Main Level |
Kitchen |
|
|
11.50 Ft x 12.67 Ft |
|
Main Level |
4pc Bathroom |
|
|
4.92 Ft x 7.92 Ft |
|
Main Level |
Primary Bedroom |
|
|
10.42 Ft x 13.50 Ft |
|
Main Level |
Bedroom |
|
|
10.42 Ft x 7.75 Ft |
|
Main Level |
Bedroom |
|
|
9.75 Ft x 8.50 Ft |
https://www.realtor.ca/real-estate/28203372/6312-hewson-avenue-red-deer-highland-green


















