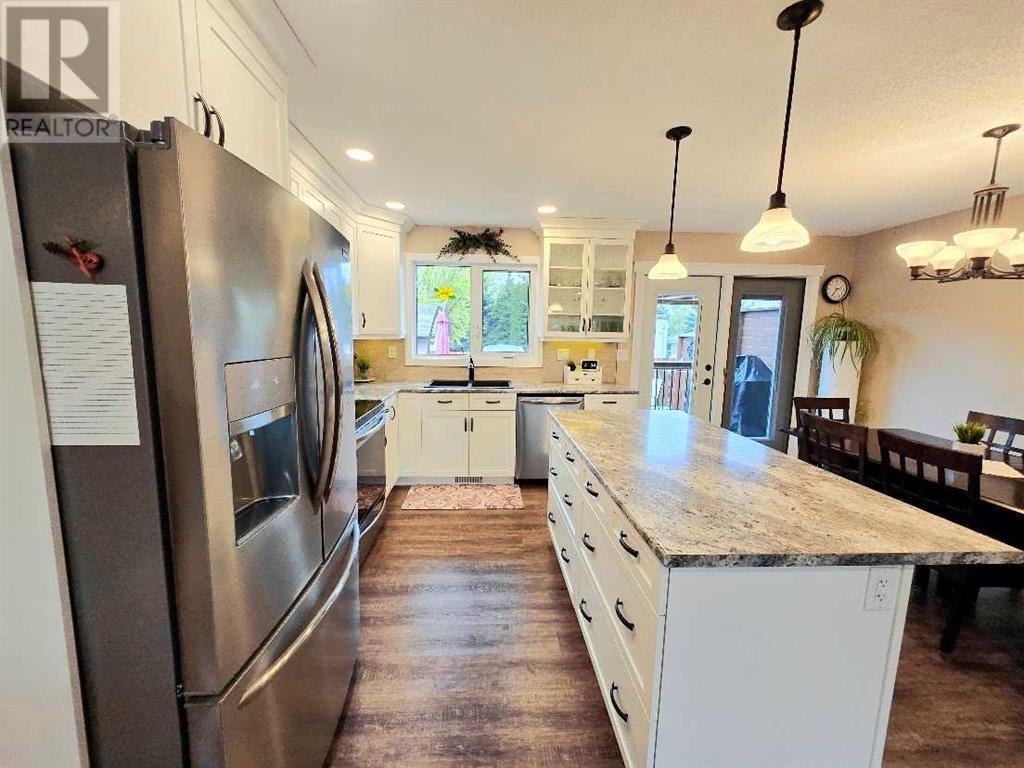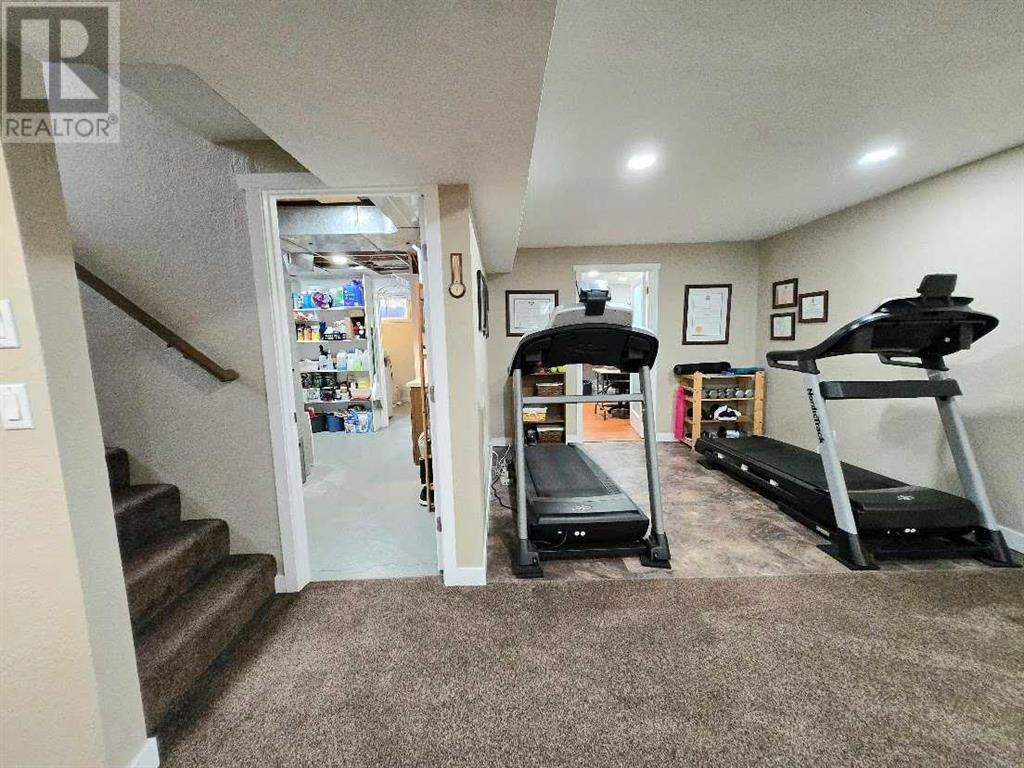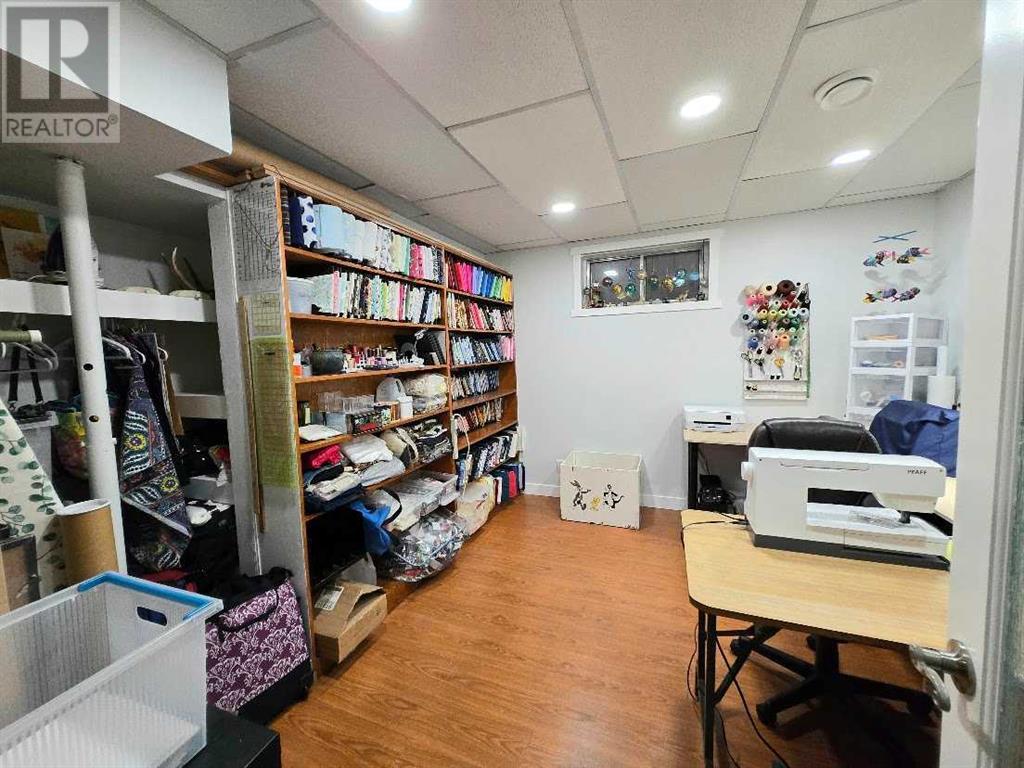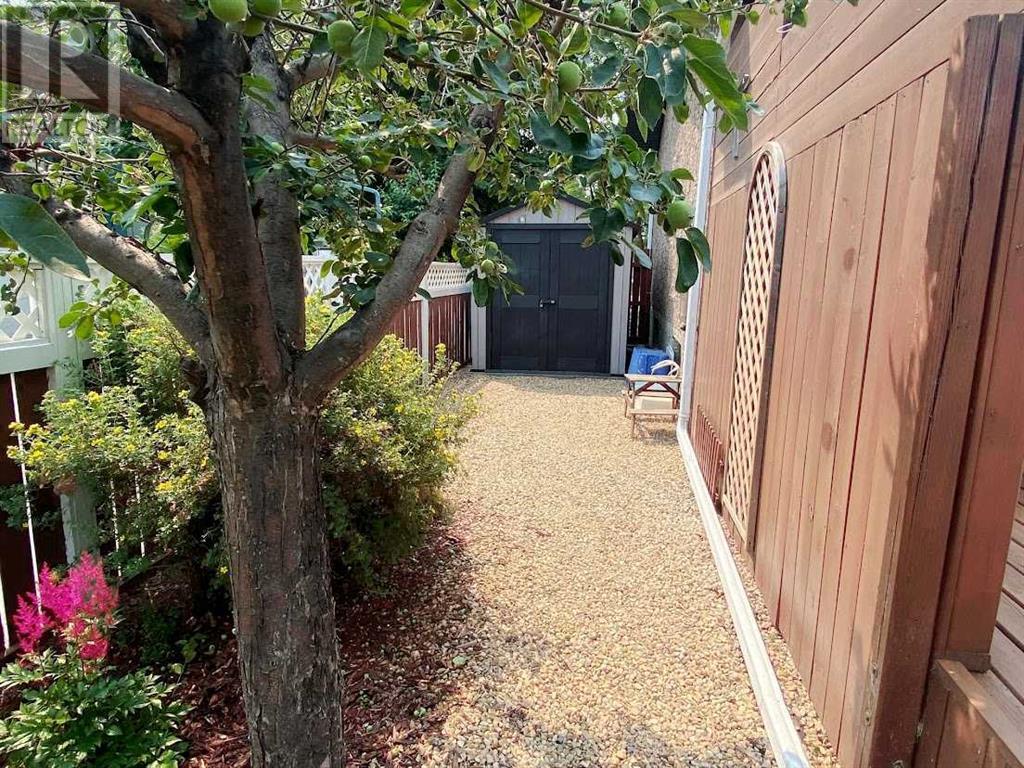6312 38 Avenueclose Camrose, Alberta T4V 2Z7
$481,000
Discover this beautifully maintained and fully renovated 5-bedroom bungalow, nestled in a mature, highly sought-after cul-de-sac with a serene green space at its center. This home combines modern updates with spacious living, perfect for families or those seeking comfort and tranquility.The bright and inviting main floor showcases a south-facing living room that floods the room with natural light, creating a warm and welcoming atmosphere. Adjacent is a spacious eat-in kitchen, featuring a large island, newer appliances, and ample storage for all your culinary needs. Down the hall, you'll find two generously sized bedrooms, a 4-piece washroom with a jet tub-shower combo, and a large primary bedroom complete with a convenient 2-piece ensuite.The lower level offers a large sitting room with a dedicated flex area, ideal for relaxation or fitness. Two additional bedrooms provide flexibility for guests, a home office, or growing families. A compact kitchenette area is perfect for extra cooking space or quick snacks for watching your favorite sports games or movies.Outside, you'll find a 26x24 insulated garage that will provide ample space for vehicles as well as a large RV Parking pad. You can also enjoy the spacious two-tier deck and well manicured lawn perfect for summer entertaining and delicious Barbecued meals.This privately located, move-in-ready bungalow blends modern updates with functional living spaces, making it an ideal choice for your next home. (id:57594)
Open House
This property has open houses!
5:30 pm
Ends at:7:00 pm
Hosted By Ange
11:30 am
Ends at:1:00 pm
Hosted By Ange
Property Details
| MLS® Number | A2222918 |
| Property Type | Single Family |
| Community Name | Marler |
| Amenities Near By | Playground, Schools, Shopping |
| Features | Cul-de-sac, Back Lane, Pvc Window, No Animal Home, No Smoking Home, Level, Gas Bbq Hookup |
| Parking Space Total | 6 |
| Plan | 5205tr |
| Structure | Shed, Deck |
Building
| Bathroom Total | 3 |
| Bedrooms Above Ground | 3 |
| Bedrooms Below Ground | 2 |
| Bedrooms Total | 5 |
| Appliances | Refrigerator, Dishwasher, Stove, Garburator, Microwave Range Hood Combo, Window Coverings, Garage Door Opener, Washer & Dryer |
| Architectural Style | Bungalow |
| Basement Development | Finished |
| Basement Type | Full (finished) |
| Constructed Date | 1975 |
| Construction Material | Wood Frame |
| Construction Style Attachment | Detached |
| Cooling Type | None |
| Exterior Finish | Stucco, Vinyl Siding |
| Flooring Type | Carpeted, Laminate, Linoleum, Vinyl Plank |
| Foundation Type | Poured Concrete |
| Half Bath Total | 1 |
| Heating Fuel | Natural Gas |
| Heating Type | Forced Air |
| Stories Total | 1 |
| Size Interior | 1,154 Ft2 |
| Total Finished Area | 1154 Sqft |
| Type | House |
Parking
| Detached Garage | 2 |
Land
| Acreage | No |
| Fence Type | Fence |
| Land Amenities | Playground, Schools, Shopping |
| Landscape Features | Fruit Trees |
| Size Depth | 36.57 M |
| Size Frontage | 18.29 M |
| Size Irregular | 7200.00 |
| Size Total | 7200 Sqft|4,051 - 7,250 Sqft |
| Size Total Text | 7200 Sqft|4,051 - 7,250 Sqft |
| Zoning Description | R1 |
Rooms
| Level | Type | Length | Width | Dimensions |
|---|---|---|---|---|
| Basement | Family Room | 19.92 Ft x 16.83 Ft | ||
| Basement | Bedroom | 11.92 Ft x 10.58 Ft | ||
| Basement | Bedroom | 10.58 Ft x 7.33 Ft | ||
| Basement | 3pc Bathroom | Measurements not available | ||
| Basement | Furnace | 13.25 Ft x 10.50 Ft | ||
| Main Level | Eat In Kitchen | 17.08 Ft x 11.67 Ft | ||
| Main Level | Living Room | 20.08 Ft x 13.42 Ft | ||
| Main Level | Primary Bedroom | 12.42 Ft x 10.42 Ft | ||
| Main Level | Bedroom | 10.58 Ft x 7.92 Ft | ||
| Main Level | Bedroom | 9.92 Ft x 9.92 Ft | ||
| Main Level | 4pc Bathroom | Measurements not available | ||
| Main Level | 2pc Bathroom | Measurements not available | ||
| Main Level | Other | 7.50 Ft x 5.50 Ft |
https://www.realtor.ca/real-estate/28340477/6312-38-avenueclose-camrose-marler



















































