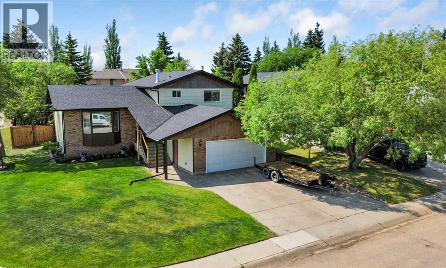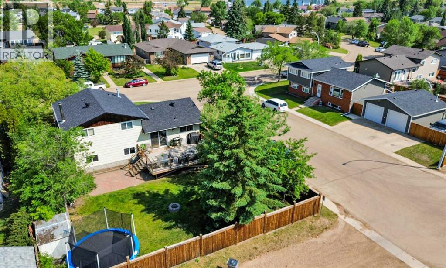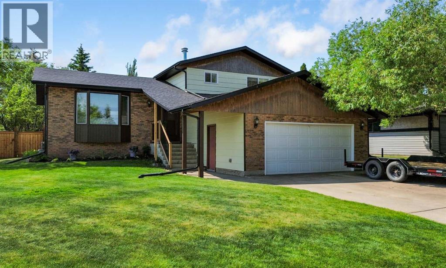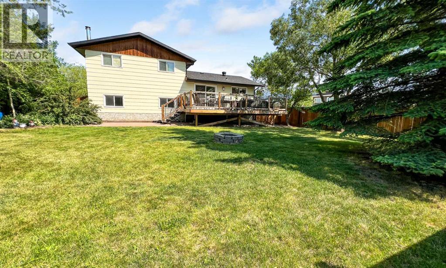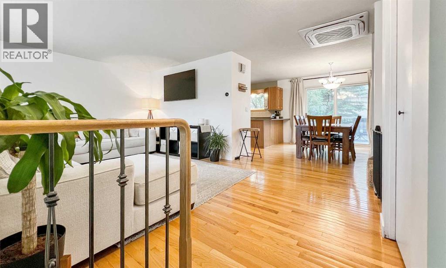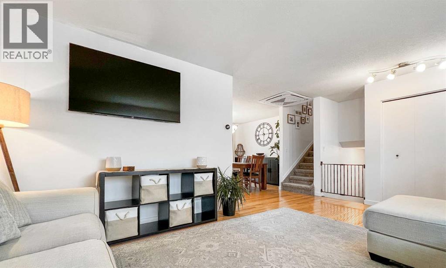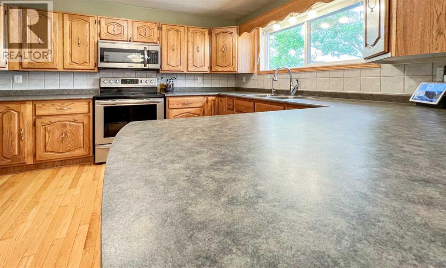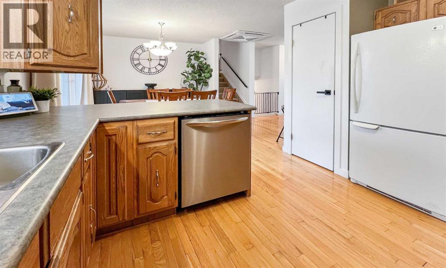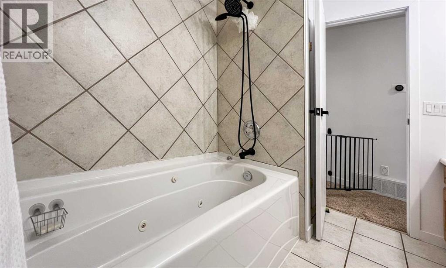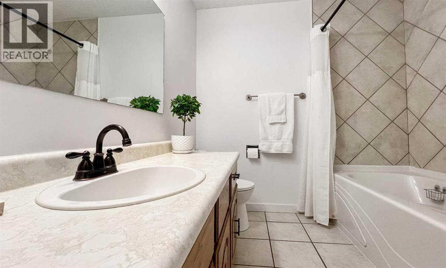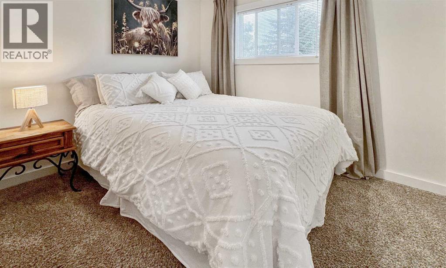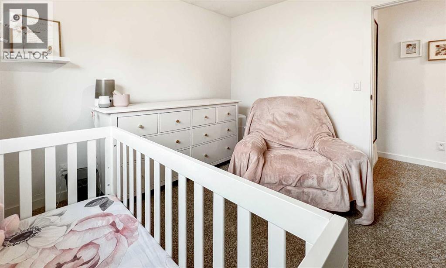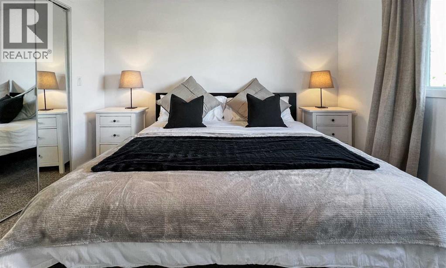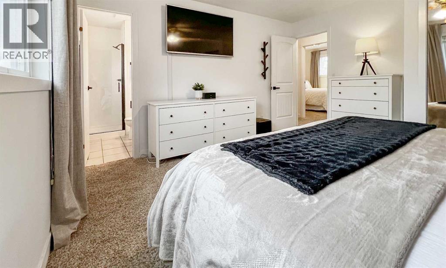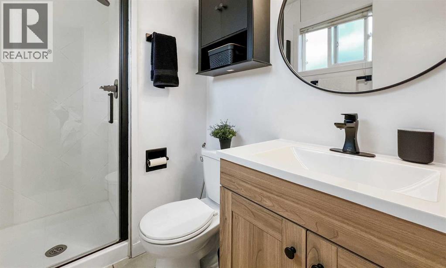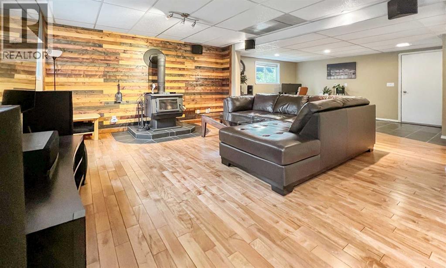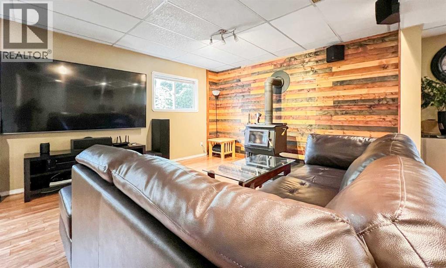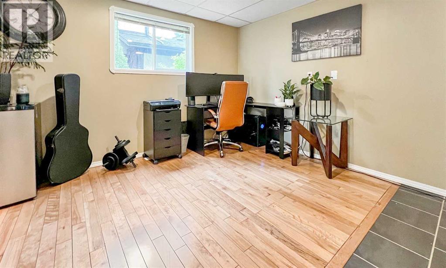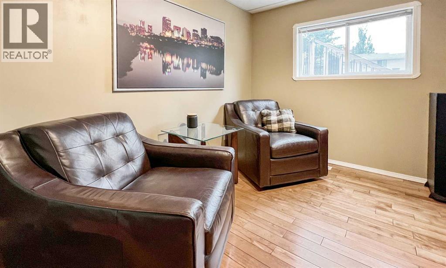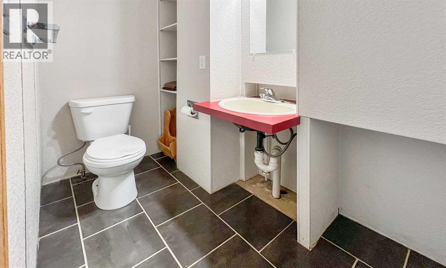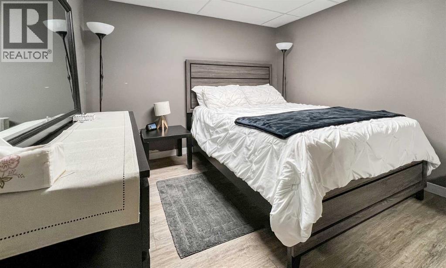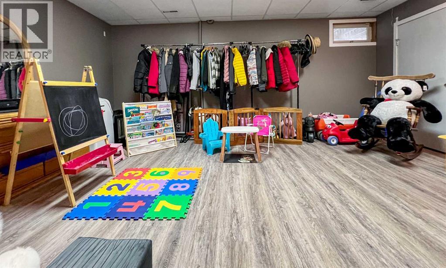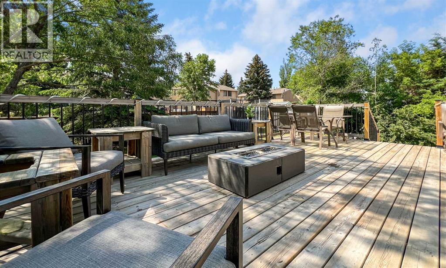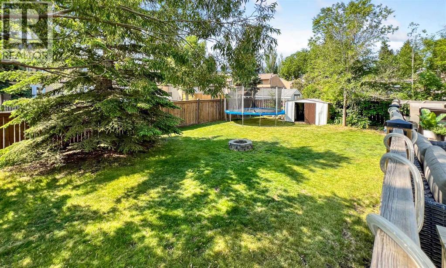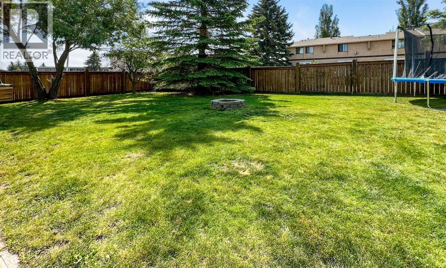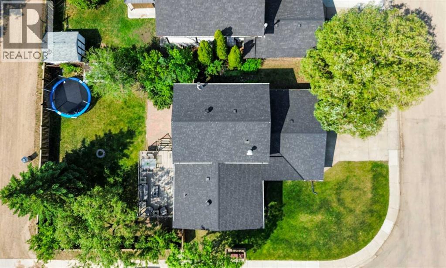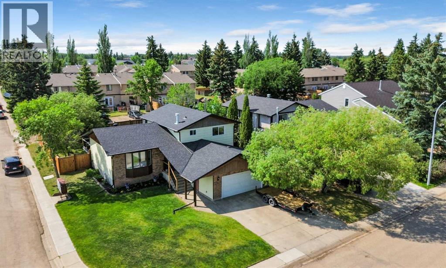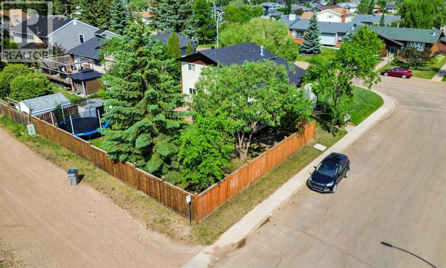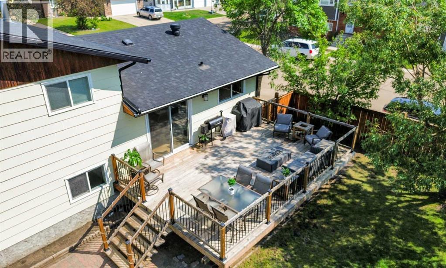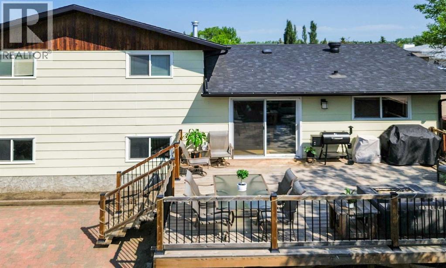3 Bedroom
3 Bathroom
1,781 ft2
4 Level
Fireplace
Central Air Conditioning
Forced Air
Lawn
$379,000
Welcome to this beautifully maintained four-level split home offering over 1700 sq. ft. of comfortable living space in a quiet and established neighborhood. Built in 1982, this home blends thoughtful updates with classic charm, creating the perfect space for families of all sizes. Step inside to find fresh paint, crisp white trim, modern fixtures, and updated flooring throughout. The wrap-around kitchen features stainless steel appliances, a pantry, and easy flow into the dining area—ideal for everyday living and entertaining. Just off the dining room, a massive deck overlooks the fully fenced, oversized backyard, offering a safe and private space for kids and pets to play, while the patio is the perfect extension for summer gatherings. Upstairs, the primary bedroom includes a walk-in closet and a stylishly updated 3-piece ensuite. Two additional bedrooms and a full 4-piece bathroom complete this level. On the lower level, a second living room with hardwood floors and a cozy wood-burning stove provides a great spot to unwind together, with plenty of space for a home office or homework nook. The basement level offers even more flexibility with a multi-purpose flex room—ideal as a playroom, game room, or teen hangout—as well as a separate room that can serve as a den, fitness area, or guest room. Enjoy peace of mind with major upgrades including high-efficiency furnace's and hot water on demand system in 2024, brand new washer and dryer with soaking sink, and replaced shingles, fascia, and soffit. Additional features include an attached double garage, corner double lot location and central air conditioning plus loads of storage space. With versatile spaces for every age and stage, a backyard that invites play and connection, and thoughtful updates throughout, this home is ready to grow with your family and create lasting memories. Don’t miss your chance to call this one home—come see all it has to offer! (id:57594)
Property Details
|
MLS® Number
|
A2232637 |
|
Property Type
|
Single Family |
|
Community Name
|
Grandview |
|
Features
|
Back Lane, Gas Bbq Hookup |
|
Parking Space Total
|
6 |
|
Plan
|
7721414 |
|
Structure
|
Deck |
Building
|
Bathroom Total
|
3 |
|
Bedrooms Above Ground
|
3 |
|
Bedrooms Total
|
3 |
|
Appliances
|
Refrigerator, Dishwasher, Stove, Microwave Range Hood Combo, Washer & Dryer |
|
Architectural Style
|
4 Level |
|
Basement Development
|
Finished |
|
Basement Type
|
Full (finished) |
|
Constructed Date
|
1982 |
|
Construction Style Attachment
|
Detached |
|
Cooling Type
|
Central Air Conditioning |
|
Fireplace Present
|
Yes |
|
Fireplace Total
|
1 |
|
Flooring Type
|
Carpeted, Hardwood, Tile, Vinyl Plank |
|
Foundation Type
|
Wood |
|
Half Bath Total
|
1 |
|
Heating Type
|
Forced Air |
|
Size Interior
|
1,781 Ft2 |
|
Total Finished Area
|
1781 Sqft |
|
Type
|
House |
Parking
Land
|
Acreage
|
No |
|
Fence Type
|
Fence |
|
Landscape Features
|
Lawn |
|
Size Irregular
|
8375.00 |
|
Size Total
|
8375 Sqft|7,251 - 10,889 Sqft |
|
Size Total Text
|
8375 Sqft|7,251 - 10,889 Sqft |
|
Zoning Description
|
R1 |
Rooms
| Level |
Type |
Length |
Width |
Dimensions |
|
Second Level |
Primary Bedroom |
|
|
13.00 Ft x 13.00 Ft |
|
Second Level |
Bedroom |
|
|
9.33 Ft x 9.50 Ft |
|
Second Level |
Bedroom |
|
|
9.17 Ft x 9.50 Ft |
|
Second Level |
4pc Bathroom |
|
|
.00 Ft x .00 Ft |
|
Second Level |
3pc Bathroom |
|
|
.00 Ft x .00 Ft |
|
Lower Level |
2pc Bathroom |
|
|
.00 Ft x .00 Ft |
https://www.realtor.ca/real-estate/28491404/6301-41-avenue-stettler-grandview

