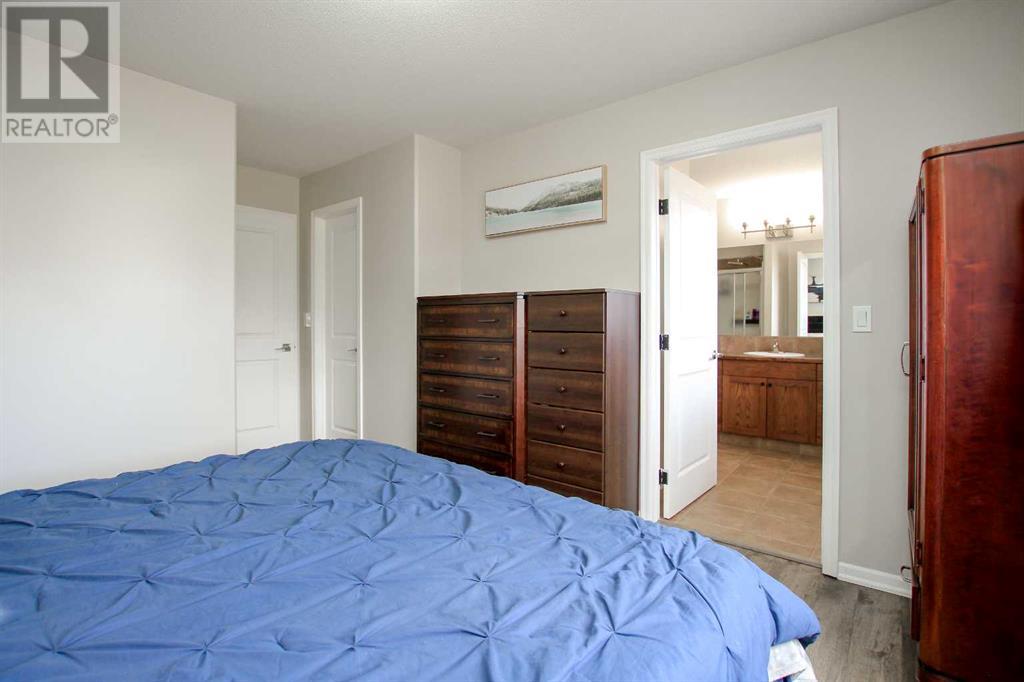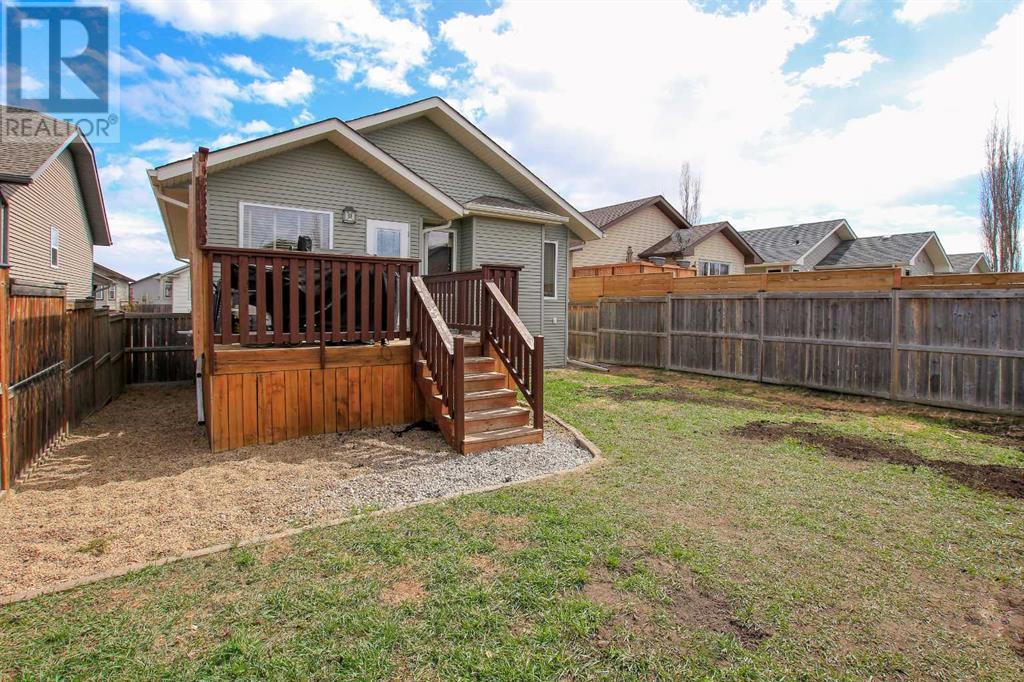5 Bedroom
3 Bathroom
1,132 ft2
Bi-Level
Fireplace
Central Air Conditioning
Forced Air, In Floor Heating
Landscaped
$419,900
FULLY DEVELOPED BI-LEVEL ~ 5 BEDROOMS, 3 BATHROOMS ~ FULLY FENCED WEST FACING BACKYARD ~ LOADED WITH UPGRADES ~ Covered front entry welcomes you and leads to a sun filled foyer with tile floors, a lighted niche, large coat closet and high ceilings ~ Open concept main floor layout is complemented by soaring vaulted ceilings, vinyl plank flooring and an abundance of large windows ~ The living room is centred by a cozy gas fireplace with a tile surround ~ The kitchen offers a functional layout with plenty of warm stained oak cabinets, ample counter space including an island with a raised eating bar and an oversized sink, full tile backsplash, walk in corner pantry with floor to ceiling shelving and black appliances ~ Easily host large gatherings in the spacious dining room, featuring garden door access to a west facing deck with privacy panels ~ The primary bedroom can easily accommodate a king size bed plus multiple pieces of furniture, has a large walk in closet with built in organizers and a generous size ensuite with a walk in shower and oversized vanity ~ Second main floor bedroom features a walk in closet with built in organizers and is conveniently located across from the 4 piece bathroom ~ The fully finished basement offers large above grade windows and has in floor heating roughed in ~ Spacious family room has plenty of room for large furniture and/or a games table, plus recessed lighting and a TV wall mount ~ Three basement bedrooms are all a generous size, one features an oversized walk in closet ~ Bright and roomy 3 piece bathroom features tile flooring, elegant tile wainscoting, and a walk in shower ~ Laundry is located in it's own room, and also features tile floors and tile wainscoting ~Additional storage space throughout ~ Other great features include; central air conditioning, no carpet home ~ The west facing backyard is landscaped, fully fenced with back alley access and has a storage shed ~ Rear parking pad with space for two vehicles, with potentia l for RV parking or future garage development ~ Excellent location; steps to parks with skate park, playground, community garden beds, a skating/ball hockey rink, and walking trails that connect to nearby wetlands, with easy access to multiple schools, shopping and easy access to all other amenities ~ Move in ready! (id:57594)
Property Details
|
MLS® Number
|
A2216322 |
|
Property Type
|
Single Family |
|
Community Name
|
Cottonwood Estates |
|
Amenities Near By
|
Park, Playground, Recreation Nearby, Schools, Shopping |
|
Features
|
Other, Back Lane, Pvc Window, Closet Organizers |
|
Parking Space Total
|
2 |
|
Plan
|
0726123 |
|
Structure
|
Deck |
Building
|
Bathroom Total
|
3 |
|
Bedrooms Above Ground
|
2 |
|
Bedrooms Below Ground
|
3 |
|
Bedrooms Total
|
5 |
|
Appliances
|
Refrigerator, Dishwasher, Stove, Microwave, See Remarks, Washer & Dryer |
|
Architectural Style
|
Bi-level |
|
Basement Development
|
Finished |
|
Basement Type
|
Full (finished) |
|
Constructed Date
|
2008 |
|
Construction Material
|
Wood Frame |
|
Construction Style Attachment
|
Detached |
|
Cooling Type
|
Central Air Conditioning |
|
Exterior Finish
|
Vinyl Siding |
|
Fireplace Present
|
Yes |
|
Fireplace Total
|
1 |
|
Flooring Type
|
Tile, Vinyl Plank |
|
Foundation Type
|
Poured Concrete |
|
Heating Fuel
|
Natural Gas |
|
Heating Type
|
Forced Air, In Floor Heating |
|
Size Interior
|
1,132 Ft2 |
|
Total Finished Area
|
1132 Sqft |
|
Type
|
House |
|
Utility Water
|
Municipal Water |
Parking
Land
|
Acreage
|
No |
|
Fence Type
|
Fence |
|
Land Amenities
|
Park, Playground, Recreation Nearby, Schools, Shopping |
|
Landscape Features
|
Landscaped |
|
Sewer
|
Municipal Sewage System |
|
Size Depth
|
36.54 M |
|
Size Frontage
|
10.99 M |
|
Size Irregular
|
4310.00 |
|
Size Total
|
4310 Sqft|4,051 - 7,250 Sqft |
|
Size Total Text
|
4310 Sqft|4,051 - 7,250 Sqft |
|
Zoning Description
|
R1s |
Rooms
| Level |
Type |
Length |
Width |
Dimensions |
|
Basement |
Family Room |
|
|
16.75 Ft x 13.25 Ft |
|
Basement |
Bedroom |
|
|
12.50 Ft x 10.25 Ft |
|
Basement |
Other |
|
|
10.25 Ft x 3.75 Ft |
|
Basement |
Bedroom |
|
|
9.00 Ft x 8.67 Ft |
|
Basement |
Bedroom |
|
|
9.83 Ft x 8.75 Ft |
|
Basement |
Laundry Room |
|
|
10.00 Ft x 4.58 Ft |
|
Basement |
3pc Bathroom |
|
|
8.25 Ft x 6.00 Ft |
|
Basement |
Furnace |
|
|
6.33 Ft x 5.00 Ft |
|
Main Level |
Foyer |
|
|
13.25 Ft x 5.58 Ft |
|
Main Level |
Living Room |
|
|
17.50 Ft x 13.17 Ft |
|
Main Level |
Dining Room |
|
|
11.00 Ft x 9.00 Ft |
|
Main Level |
Kitchen |
|
|
12.00 Ft x 11.17 Ft |
|
Main Level |
Primary Bedroom |
|
|
11.67 Ft x 11.00 Ft |
|
Main Level |
Other |
|
|
6.00 Ft x 5.25 Ft |
|
Main Level |
3pc Bathroom |
|
|
8.50 Ft x 8.25 Ft |
|
Main Level |
Bedroom |
|
|
10.00 Ft x 9.50 Ft |
|
Main Level |
Other |
|
|
6.00 Ft x 4.33 Ft |
|
Main Level |
4pc Bathroom |
|
|
8.00 Ft x 5.00 Ft |
Utilities
|
Electricity
|
Connected |
|
Natural Gas
|
Connected |
https://www.realtor.ca/real-estate/28238859/63-pondersoa-avenue-blackfalds-cottonwood-estates




















































