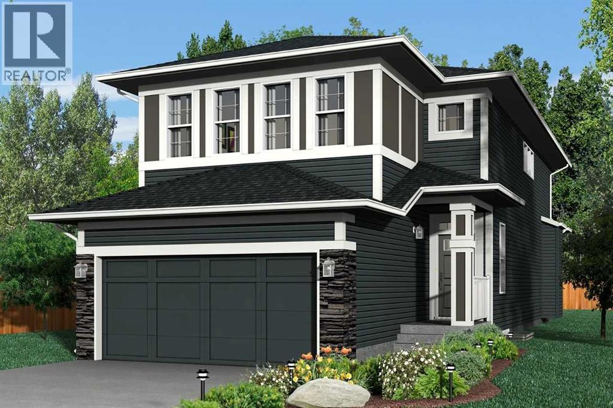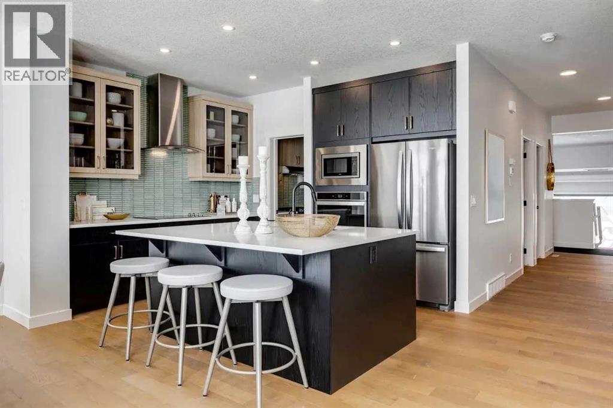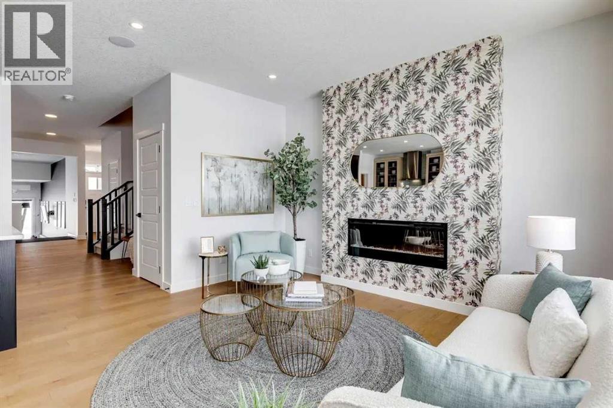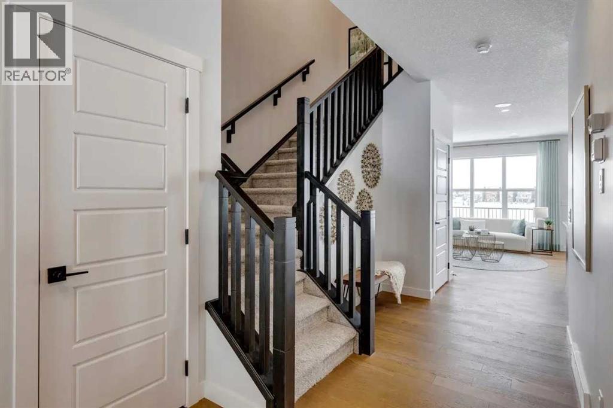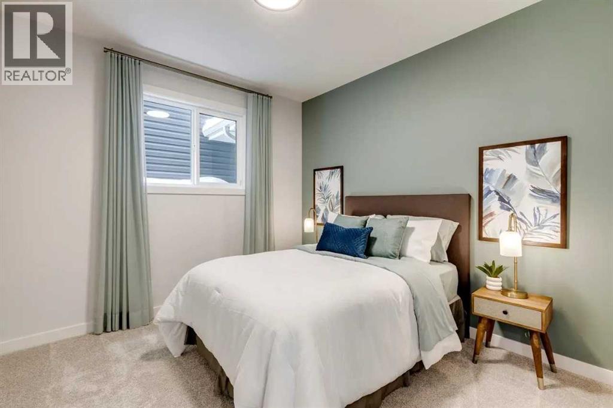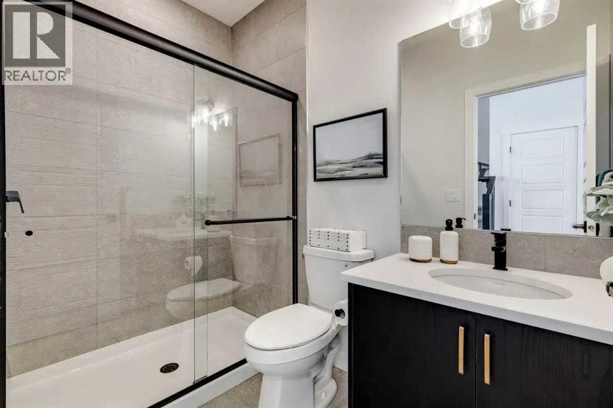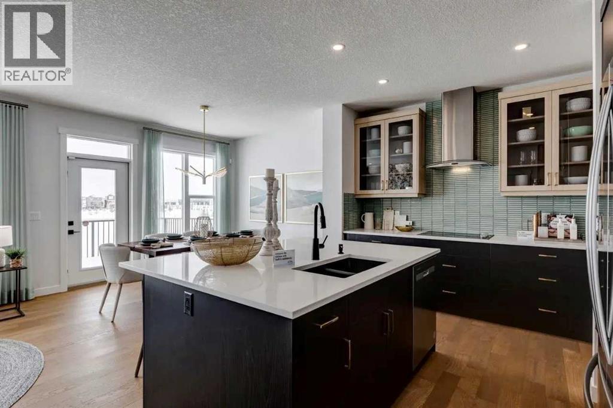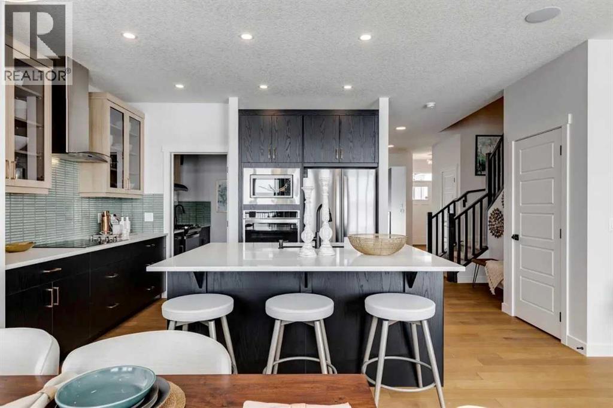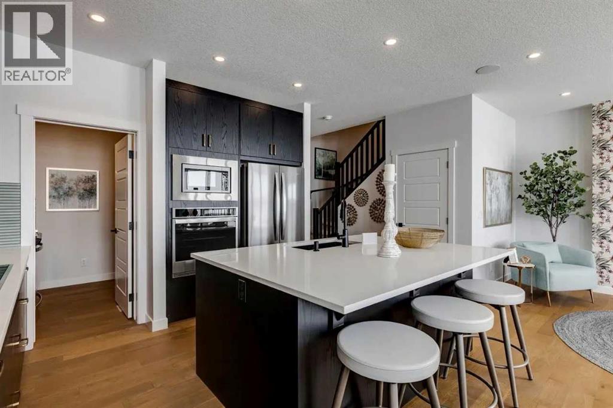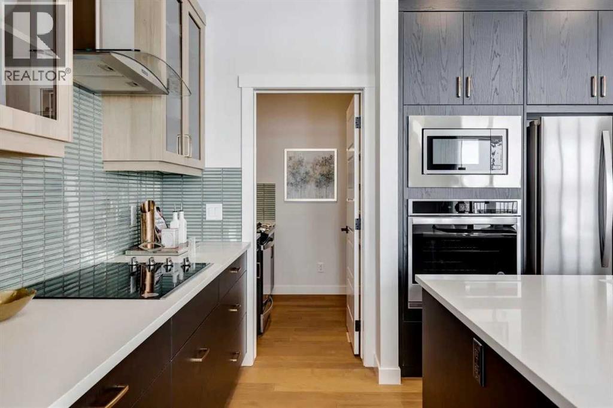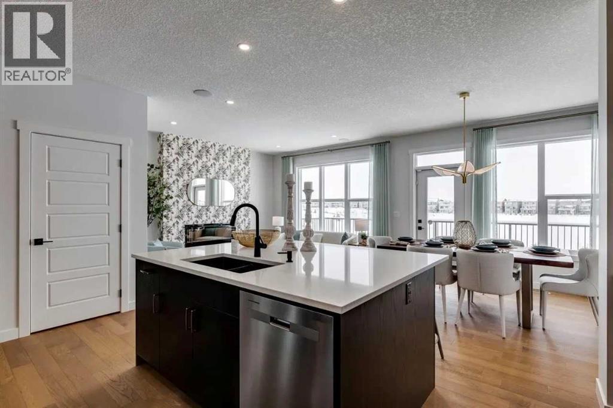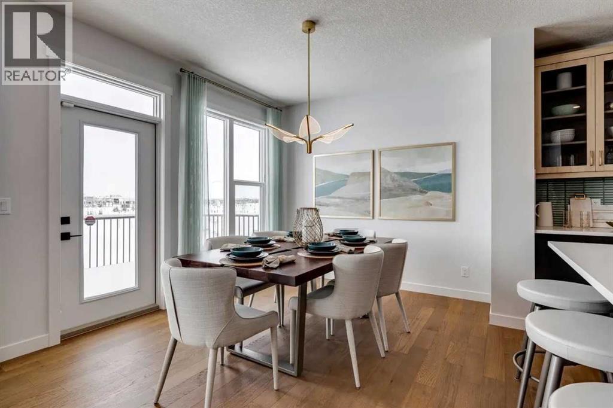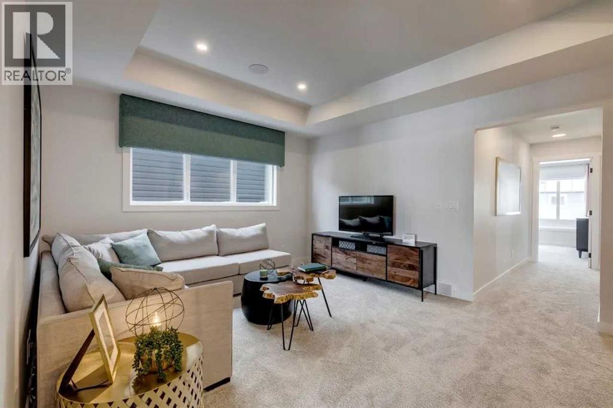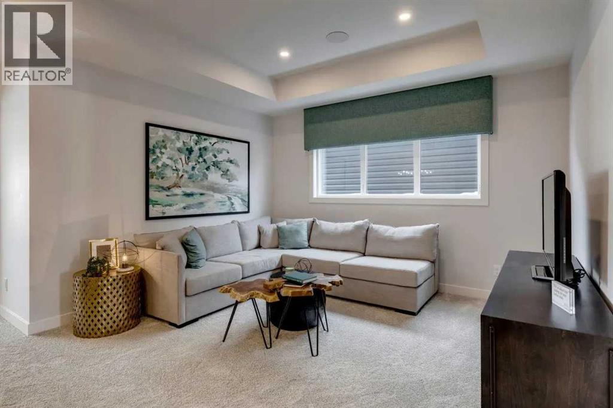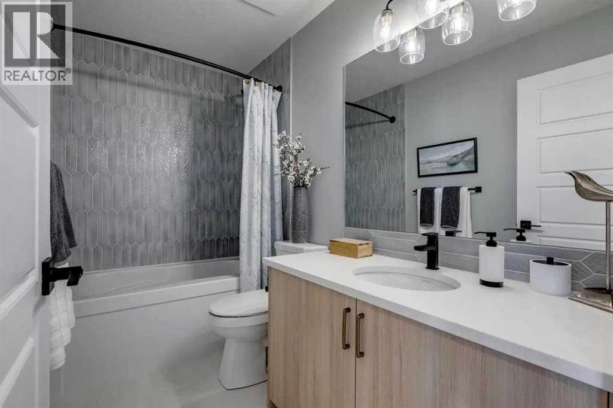4 Bedroom
3 Bathroom
2,300 ft2
Fireplace
None
Forced Air
$749,800
Located in the vibrant Southwest community of Pine Creek, this thoughtfully designed home offers flexible living and is set up for a future two-bedroom secondary suite in the basement, complete with a separate side entrance. The upper level features three bedrooms and a central bonus room, providing ample space for family living. On the main floor, a bedroom and full bathroom add convenience and versatility. The kitchen is equipped with a gas range cooktop, hood fan, and a large island, while the great room includes an electric fireplace feature wall. A well-rounded home suited for multi-generational living or future rental income potential. Photos are representative. (id:57594)
Property Details
|
MLS® Number
|
A2217002 |
|
Property Type
|
Single Family |
|
Neigbourhood
|
Pine Creek |
|
Community Name
|
Pine Creek |
|
Amenities Near By
|
Park, Playground, Schools |
|
Community Features
|
Fishing |
|
Features
|
No Animal Home, No Smoking Home |
|
Parking Space Total
|
4 |
|
Plan
|
Tbd |
|
Structure
|
Deck |
Building
|
Bathroom Total
|
3 |
|
Bedrooms Above Ground
|
4 |
|
Bedrooms Total
|
4 |
|
Appliances
|
Refrigerator, Dishwasher, Range, Microwave |
|
Basement Development
|
Unfinished |
|
Basement Type
|
Full (unfinished) |
|
Constructed Date
|
2025 |
|
Construction Material
|
Wood Frame |
|
Construction Style Attachment
|
Detached |
|
Cooling Type
|
None |
|
Exterior Finish
|
Stone, Vinyl Siding |
|
Fireplace Present
|
Yes |
|
Fireplace Total
|
1 |
|
Flooring Type
|
Carpeted, Ceramic Tile, Hardwood |
|
Foundation Type
|
Poured Concrete |
|
Heating Type
|
Forced Air |
|
Stories Total
|
2 |
|
Size Interior
|
2,300 Ft2 |
|
Total Finished Area
|
2300.02 Sqft |
|
Type
|
House |
Parking
Land
|
Acreage
|
No |
|
Fence Type
|
Not Fenced |
|
Land Amenities
|
Park, Playground, Schools |
|
Size Depth
|
35 M |
|
Size Frontage
|
8.96 M |
|
Size Irregular
|
313.60 |
|
Size Total
|
313.6 M2|0-4,050 Sqft |
|
Size Total Text
|
313.6 M2|0-4,050 Sqft |
|
Zoning Description
|
R-g |
Rooms
| Level |
Type |
Length |
Width |
Dimensions |
|
Main Level |
3pc Bathroom |
|
|
.00 Ft x .00 Ft |
|
Main Level |
Great Room |
|
|
12.83 Ft x 13.83 Ft |
|
Main Level |
Other |
|
|
11.00 Ft x 11.00 Ft |
|
Main Level |
Bedroom |
|
|
10.42 Ft x 11.33 Ft |
|
Upper Level |
5pc Bathroom |
|
|
.00 Ft x .00 Ft |
|
Upper Level |
5pc Bathroom |
|
|
.00 Ft x .00 Ft |
|
Upper Level |
Primary Bedroom |
|
|
13.00 Ft x 18.00 Ft |
|
Upper Level |
Bedroom |
|
|
11.75 Ft x 10.83 Ft |
|
Upper Level |
Bedroom |
|
|
10.00 Ft x 10.33 Ft |
|
Upper Level |
Bonus Room |
|
|
12.33 Ft x 15.75 Ft |
https://www.realtor.ca/real-estate/28252385/63-creekstone-common-sw-calgary-pine-creek

