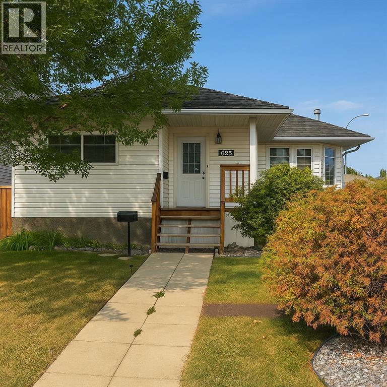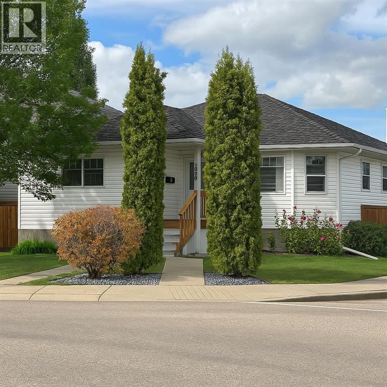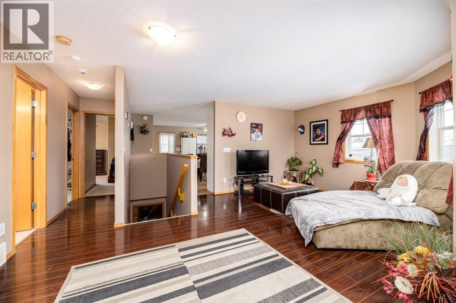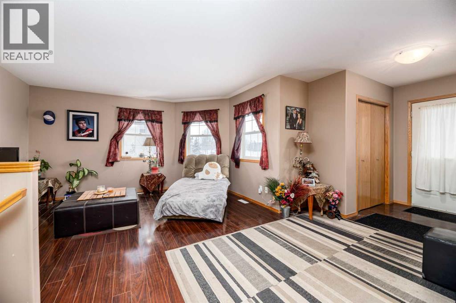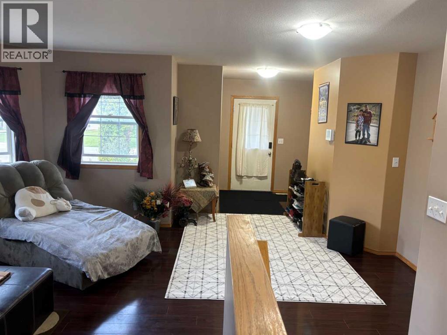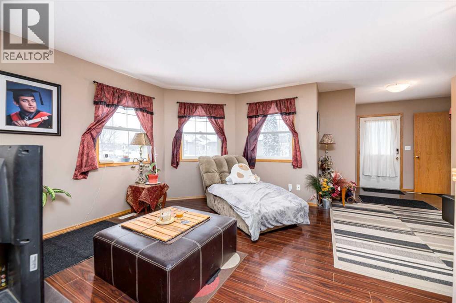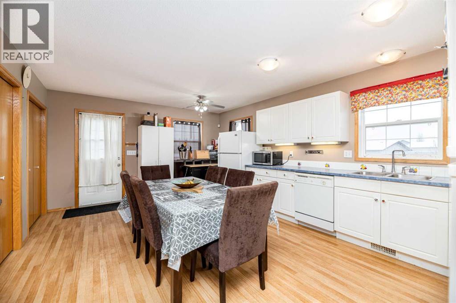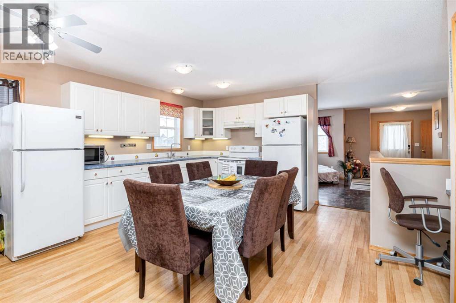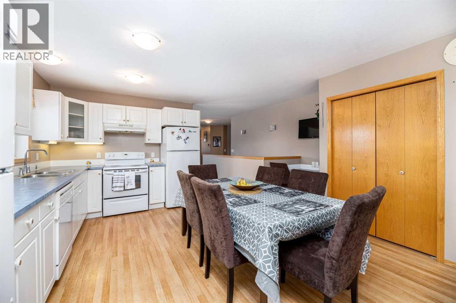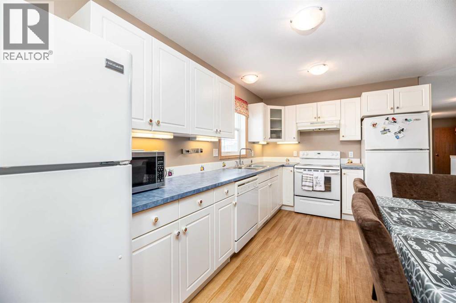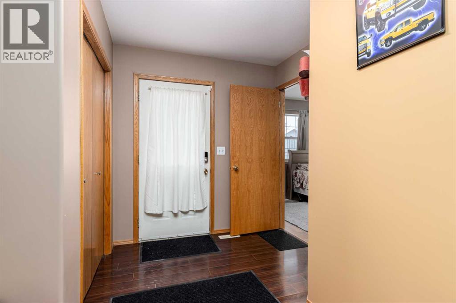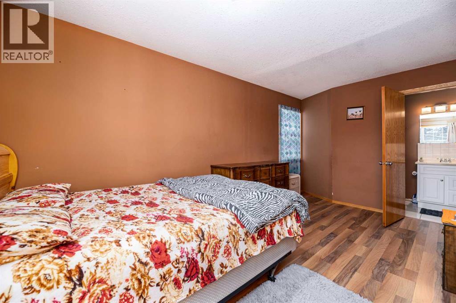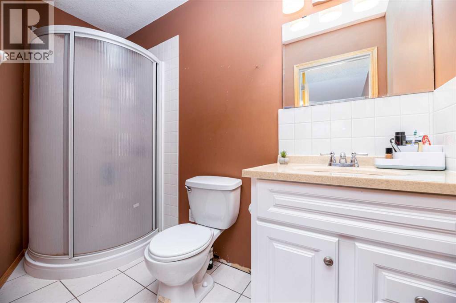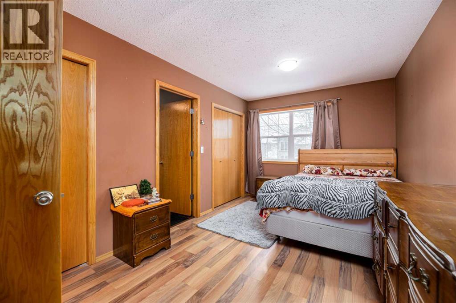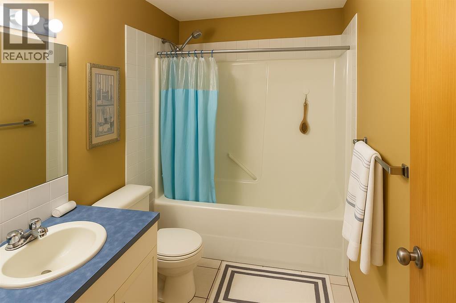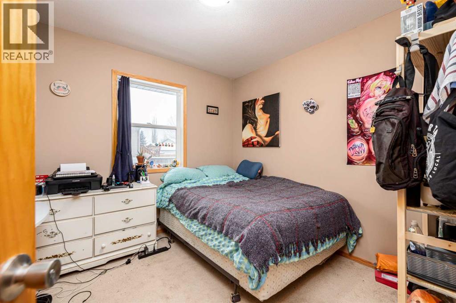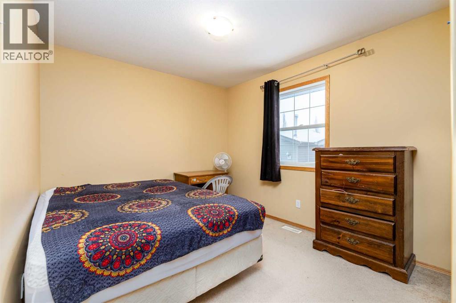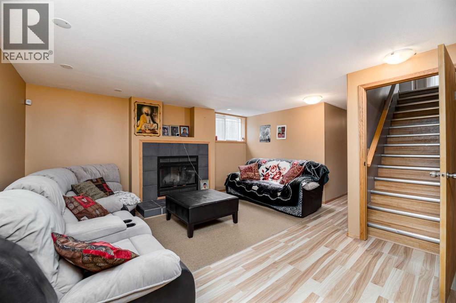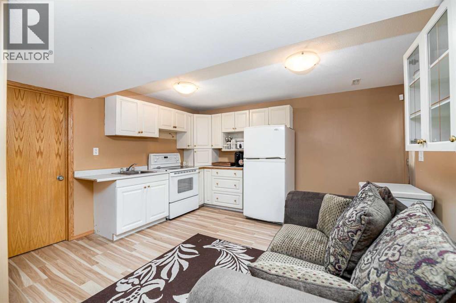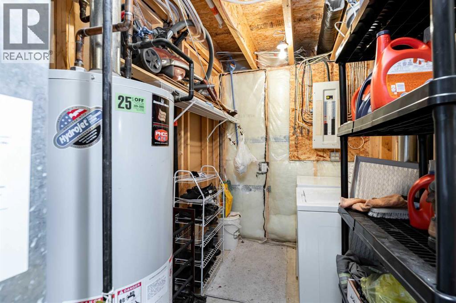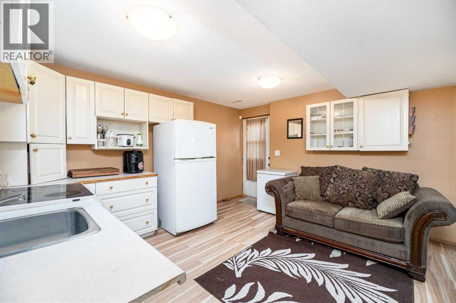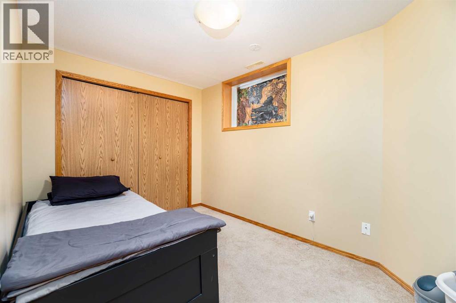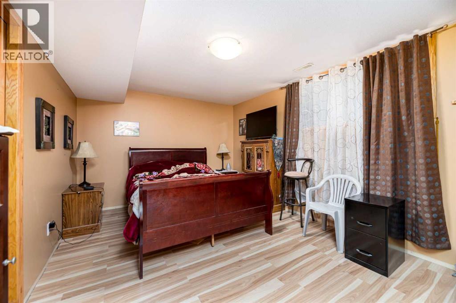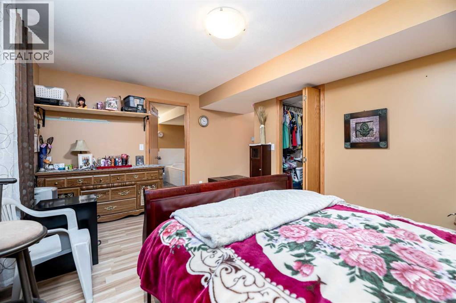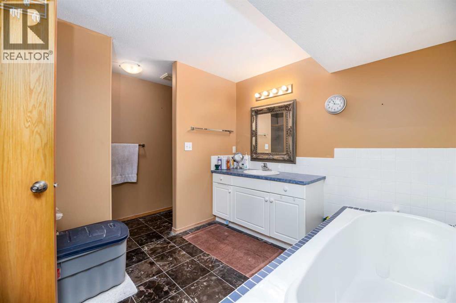5 Bedroom
3 Bathroom
1,282 ft2
Bungalow
Fireplace
None
Other, Forced Air
$484,900
Discover this expansive bungalow at 625 Lancaster Drive, ideally located in one of Red Deer’s most sought-after southeast neighbourhoods—close to the Collicutt Centre, transit, schools and east-side shopping. With over 2,400 sq ft of developed space, the main level offers a generous living room, a large kitchen with ample cabinetry, and three well-appointed bedrooms including a primary with a 3-piece ensuite. A 4-piece main bath completes the upper level.The fully developed basement provides a separate walk-up entry and an illegal suite featuring a spacious family room with fireplace, kitchenette, plus two additional bedrooms—one with a walk-in closet and large ensuite including soaker tub and separate shower. Shared laundry and mechanical rooms are also located downstairs. Outside offers a heated, insulated double detached garage, fenced backyard and RV parking with alley access. For anyone seeking flexible living spaces and excellent location, this home is a must-see. (id:57594)
Property Details
|
MLS® Number
|
A2266319 |
|
Property Type
|
Single Family |
|
Community Name
|
Lonsdale |
|
Features
|
Treed, Back Lane, Pvc Window, No Animal Home, No Smoking Home |
|
Parking Space Total
|
6 |
|
Plan
|
0223580 |
|
Structure
|
Shed, Deck |
Building
|
Bathroom Total
|
3 |
|
Bedrooms Above Ground
|
3 |
|
Bedrooms Below Ground
|
2 |
|
Bedrooms Total
|
5 |
|
Appliances
|
Washer, Refrigerator, Dishwasher, Stove, Dryer, Window Coverings, Garage Door Opener |
|
Architectural Style
|
Bungalow |
|
Basement Development
|
Finished |
|
Basement Features
|
Walk-up |
|
Basement Type
|
Full (finished) |
|
Constructed Date
|
2003 |
|
Construction Material
|
Poured Concrete, Wood Frame |
|
Construction Style Attachment
|
Detached |
|
Cooling Type
|
None |
|
Exterior Finish
|
Concrete, Vinyl Siding |
|
Fireplace Present
|
Yes |
|
Fireplace Total
|
1 |
|
Flooring Type
|
Carpeted, Concrete, Laminate, Other, Tile |
|
Foundation Type
|
Poured Concrete |
|
Heating Fuel
|
Natural Gas |
|
Heating Type
|
Other, Forced Air |
|
Stories Total
|
1 |
|
Size Interior
|
1,282 Ft2 |
|
Total Finished Area
|
1282 Sqft |
|
Type
|
House |
Parking
|
Detached Garage
|
2 |
|
Other
|
|
|
R V
|
|
Land
|
Acreage
|
No |
|
Fence Type
|
Fence |
|
Size Depth
|
36.27 M |
|
Size Frontage
|
12.09 M |
|
Size Irregular
|
5101.00 |
|
Size Total
|
5101 Sqft|4,051 - 7,250 Sqft |
|
Size Total Text
|
5101 Sqft|4,051 - 7,250 Sqft |
|
Zoning Description
|
R-n |
Rooms
| Level |
Type |
Length |
Width |
Dimensions |
|
Basement |
Bedroom |
|
|
8.00 Ft x 12.75 Ft |
|
Basement |
Other |
|
|
12.42 Ft x 13.75 Ft |
|
Basement |
Furnace |
|
|
12.50 Ft x 6.17 Ft |
|
Basement |
4pc Bathroom |
|
|
12.50 Ft x 10.25 Ft |
|
Basement |
Primary Bedroom |
|
|
18.33 Ft x 15.67 Ft |
|
Basement |
Recreational, Games Room |
|
|
15.17 Ft x 16.50 Ft |
|
Main Level |
3pc Bathroom |
|
|
9.58 Ft x 4.33 Ft |
|
Main Level |
Bedroom |
|
|
9.58 Ft x 9.42 Ft |
|
Main Level |
Kitchen |
|
|
15.83 Ft x 19.25 Ft |
|
Main Level |
Primary Bedroom |
|
|
9.58 Ft x 16.92 Ft |
|
Main Level |
4pc Bathroom |
|
|
9.58 Ft x 5.00 Ft |
|
Main Level |
Bedroom |
|
|
13.00 Ft x 9.50 Ft |
|
Main Level |
Living Room |
|
|
19.25 Ft x 16.42 Ft |
https://www.realtor.ca/real-estate/29021935/625-lancaster-drive-red-deer-lonsdale

