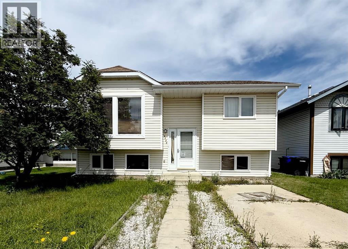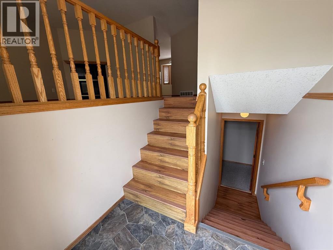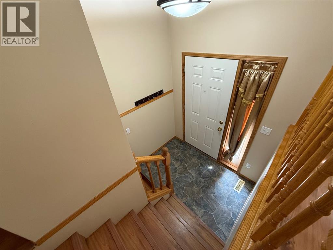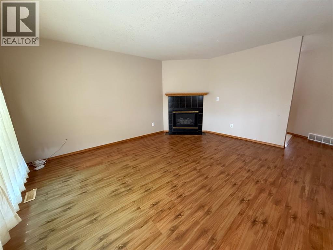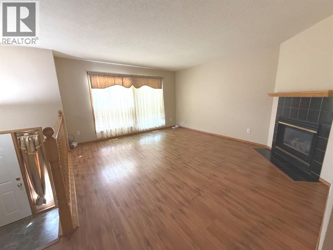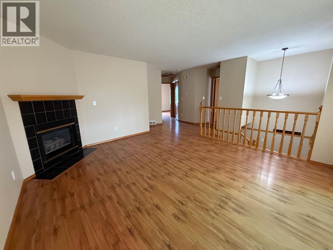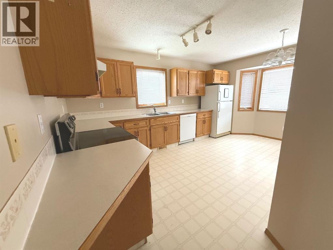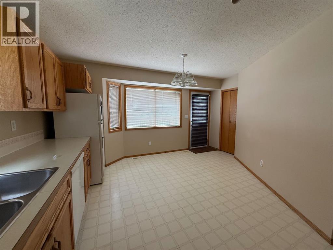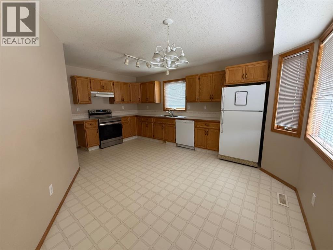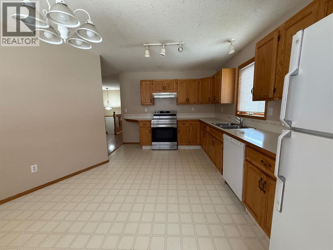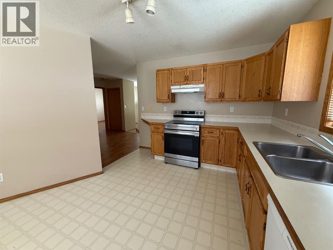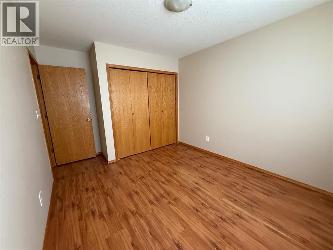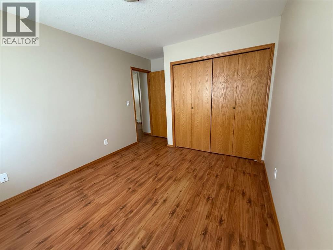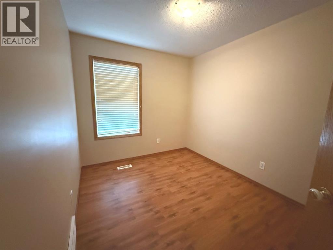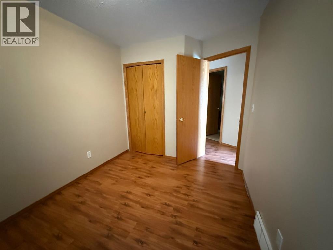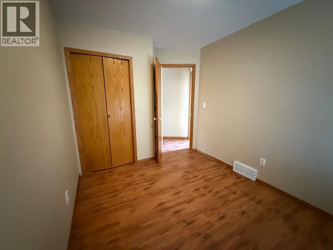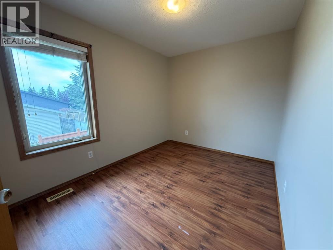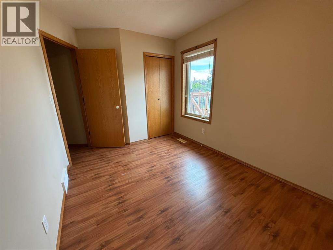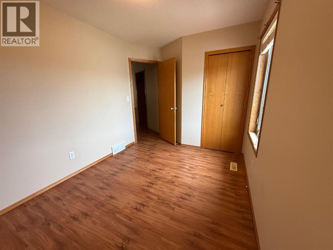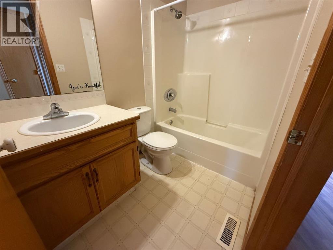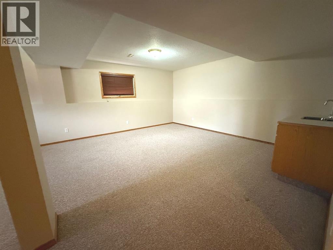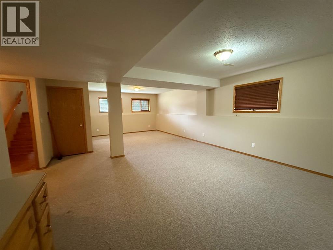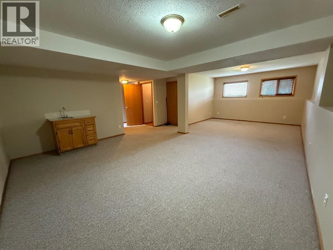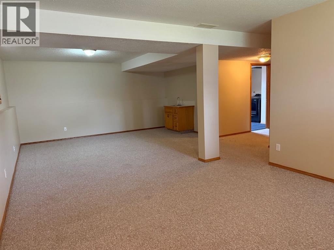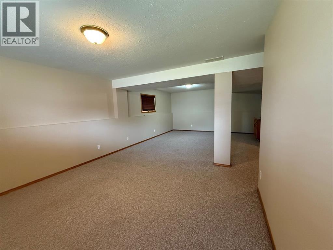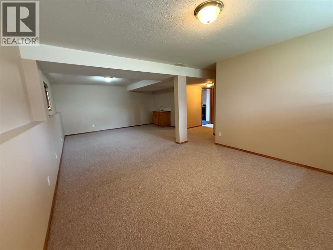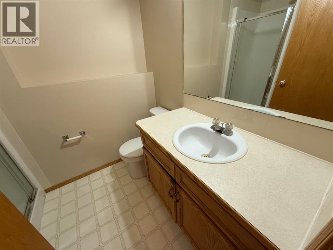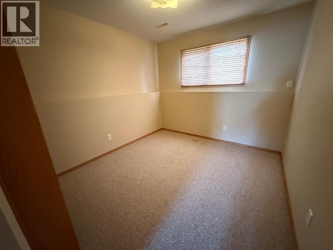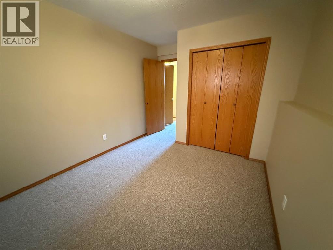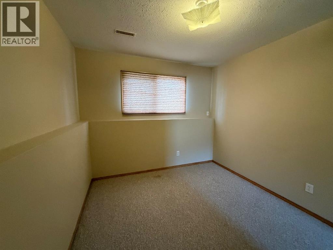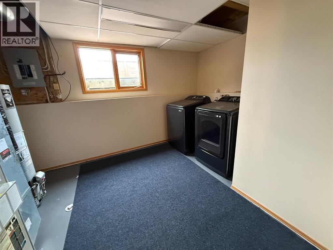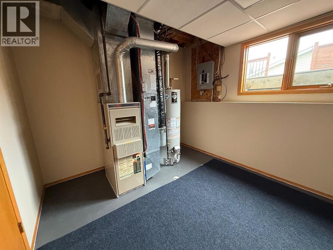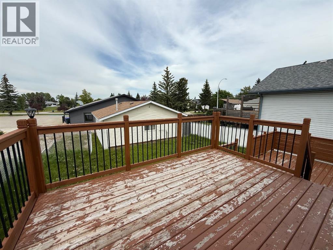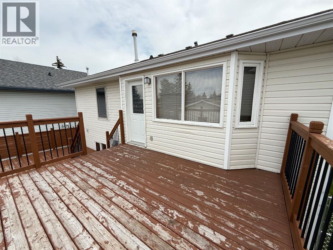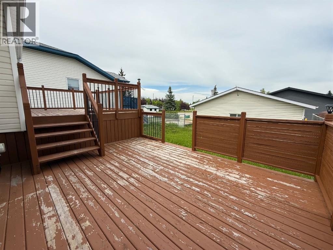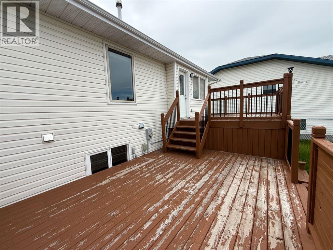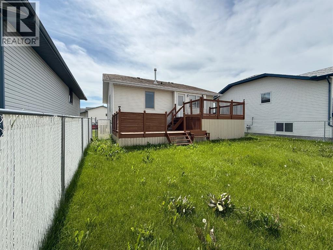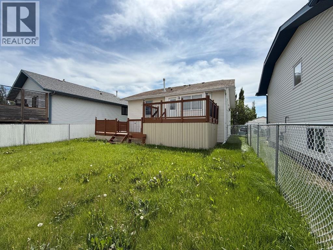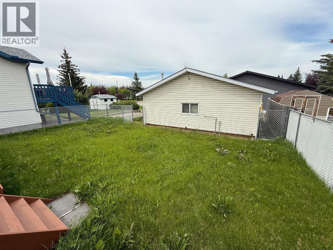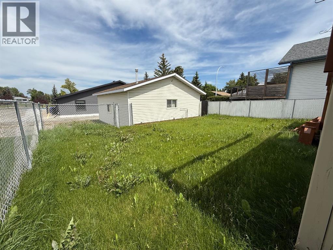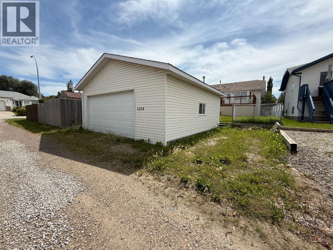4 Bedroom
2 Bathroom
1,046 ft2
Bi-Level
Fireplace
None
Forced Air
Landscaped, Lawn
$399,900
MOVE IN READY BI-LEVEL IN KEYHOLE CLOSE. This 4 bedroom, 2 bathroom bi-level offers 1046 square feet of main floor living space. The home features four generously sized bedrooms and two bathrooms, ensuring ample space and convenience for your family. Outdoor living is a delight with a 2-tiered deck, perfect for entertaining or relaxing. The property includes a 26' deep x 24' wide double detached garage, deep enough for a truck as well as RV parking. Situated close to parks, schools, and all amenities, this home offers both comfort and convenience. This home is perfect for families looking for a blend of comfort and convenience. Don’t miss out on this great opportunity! (id:57594)
Property Details
|
MLS® Number
|
A2244398 |
|
Property Type
|
Single Family |
|
Amenities Near By
|
Schools |
|
Features
|
Back Lane, Closet Organizers |
|
Parking Space Total
|
4 |
|
Plan
|
9311450 |
|
Structure
|
None, Deck |
Building
|
Bathroom Total
|
2 |
|
Bedrooms Above Ground
|
3 |
|
Bedrooms Below Ground
|
1 |
|
Bedrooms Total
|
4 |
|
Appliances
|
None |
|
Architectural Style
|
Bi-level |
|
Basement Development
|
Finished |
|
Basement Type
|
Full (finished) |
|
Constructed Date
|
1994 |
|
Construction Style Attachment
|
Detached |
|
Cooling Type
|
None |
|
Exterior Finish
|
Vinyl Siding |
|
Fireplace Present
|
Yes |
|
Fireplace Total
|
1 |
|
Flooring Type
|
Carpeted, Laminate, Linoleum |
|
Foundation Type
|
Poured Concrete |
|
Heating Fuel
|
Natural Gas |
|
Heating Type
|
Forced Air |
|
Size Interior
|
1,046 Ft2 |
|
Total Finished Area
|
1046 Sqft |
|
Type
|
House |
Parking
Land
|
Acreage
|
No |
|
Fence Type
|
Fence |
|
Land Amenities
|
Schools |
|
Landscape Features
|
Landscaped, Lawn |
|
Size Depth
|
36.57 M |
|
Size Frontage
|
12.8 M |
|
Size Irregular
|
5045.00 |
|
Size Total
|
5045 Sqft|4,051 - 7,250 Sqft |
|
Size Total Text
|
5045 Sqft|4,051 - 7,250 Sqft |
|
Zoning Description
|
R2 |
Rooms
| Level |
Type |
Length |
Width |
Dimensions |
|
Lower Level |
Family Room |
|
|
16.42 Ft x 27.83 Ft |
|
Lower Level |
3pc Bathroom |
|
|
Measurements not available |
|
Lower Level |
Bedroom |
|
|
10.33 Ft x 9.33 Ft |
|
Lower Level |
Laundry Room |
|
|
9.33 Ft x 12.92 Ft |
|
Main Level |
Living Room |
|
|
14.00 Ft x 13.58 Ft |
|
Main Level |
Other |
|
|
16.00 Ft x 12.00 Ft |
|
Main Level |
4pc Bathroom |
|
|
Measurements not available |
|
Main Level |
Bedroom |
|
|
8.42 Ft x 11.08 Ft |
|
Main Level |
Bedroom |
|
|
8.33 Ft x 9.92 Ft |
|
Main Level |
Primary Bedroom |
|
|
9.92 Ft x 10.92 Ft |
https://www.realtor.ca/real-estate/28670365/6224-cypress-close-olds

