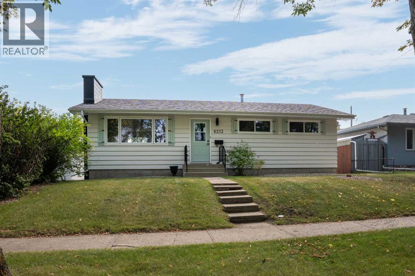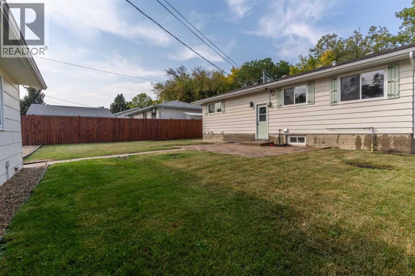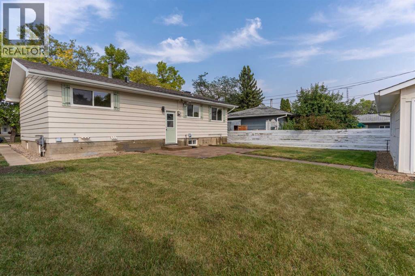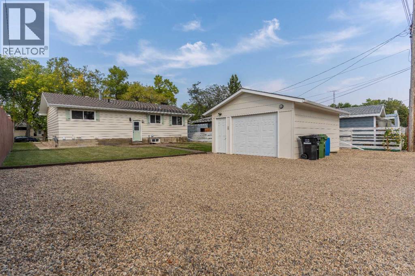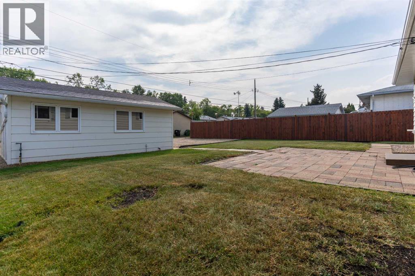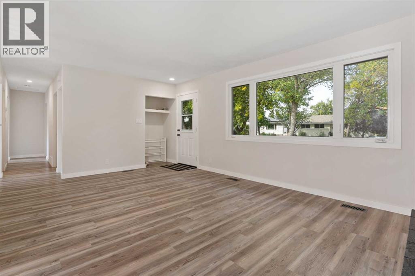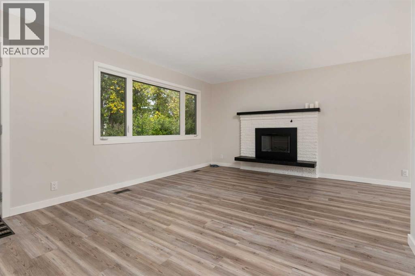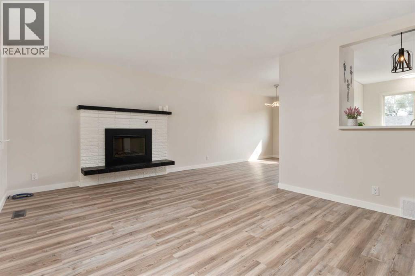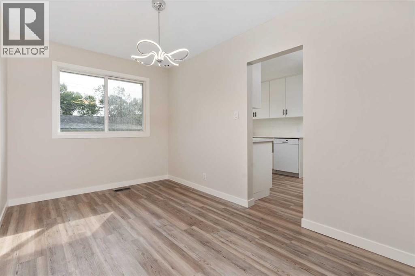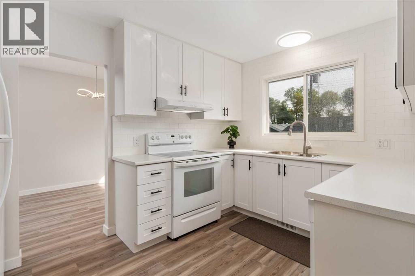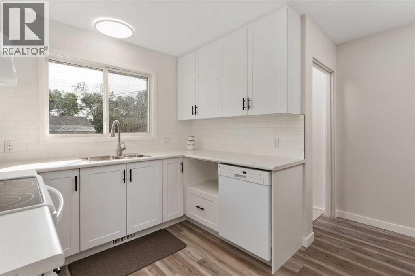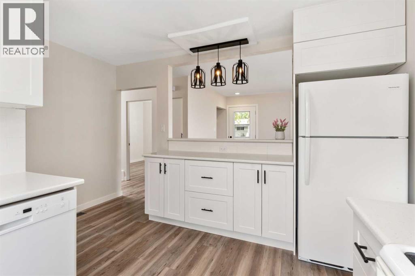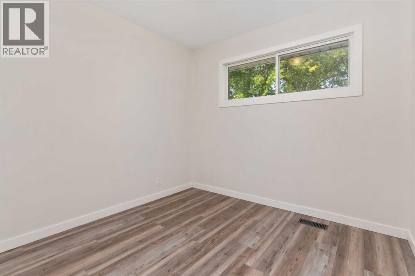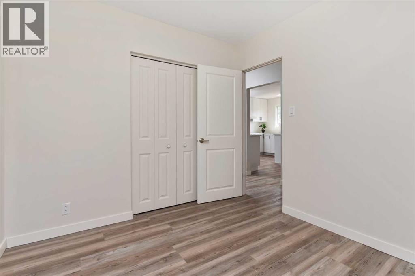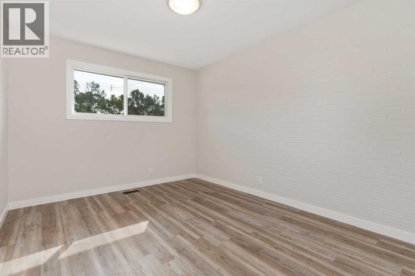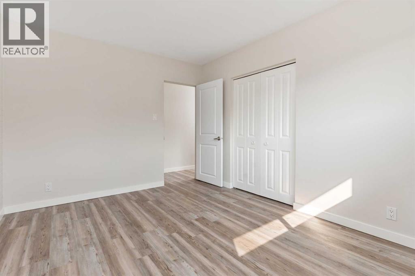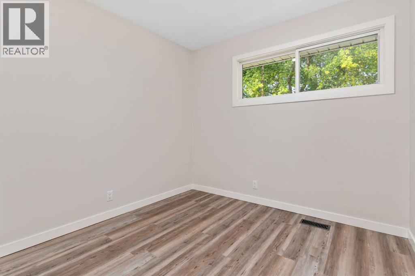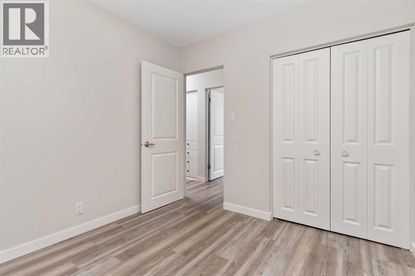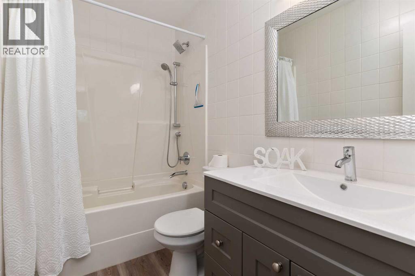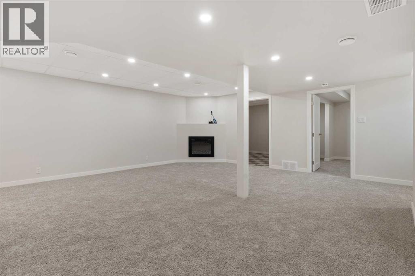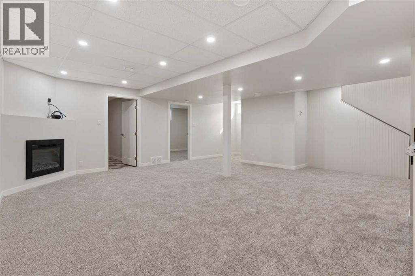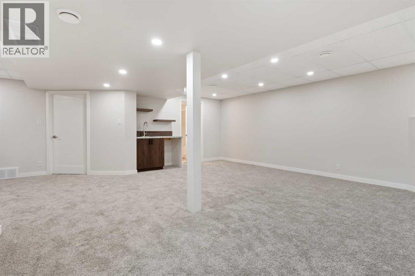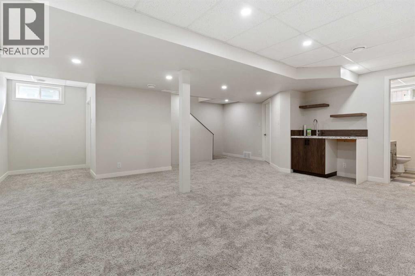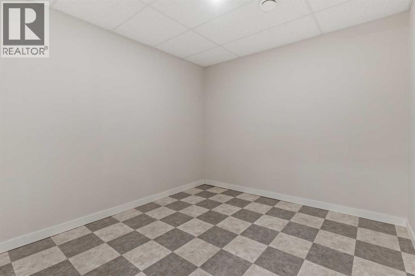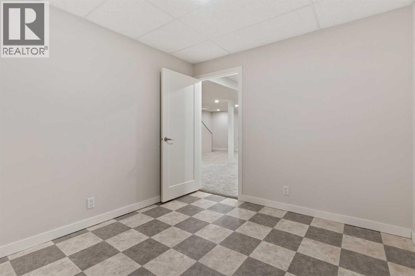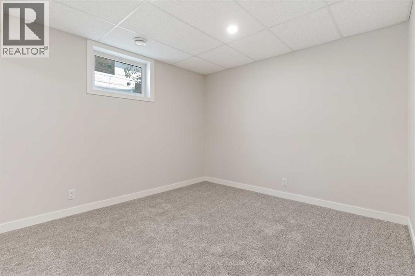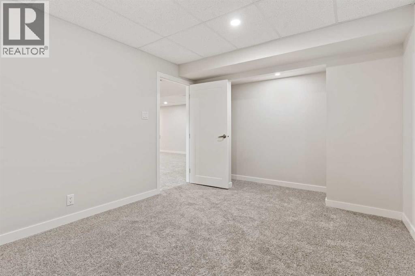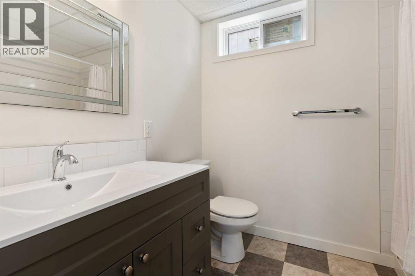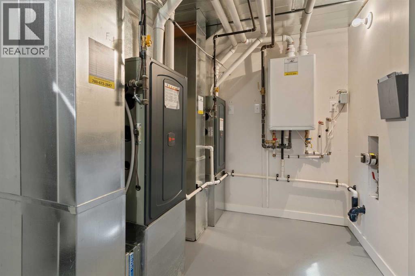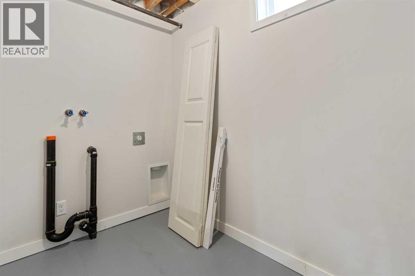4 Bedroom
2 Bathroom
1,040 ft2
Bungalow
Fireplace
None
Forced Air
Landscaped
$419,000
This stunning 4-bedroom, 2-bath bungalow has been fully transformed with top-to-bottom renovations, offering a stylish and truly turn-key home in one of Camrose’s most desirable neighbourhoods.Every detail has been thoughtfully updated, including all new plumbing, two new furnaces, and Navien hot water on demand. Inside, you’ll fall in love with the brand-new kitchen, spa-inspired bathrooms with high-end fixtures, modern flooring, fresh paint, updated light fixtures, and the cozy glow of two electric fireplaces. With newer shingles (within 10 years) and all new windows, this home blends timeless comfort with modern efficiency.Set on a quiet, tree-lined street, the property boasts a low-maintenance, partially fenced yard with mature trees for privacy. The oversized single garage is insulated, boarded, and heated—perfect for your vehicles, workshop, or hobby space. Plus, there’s extra parking for an RV, utility trailer, or guests.This is more than a home—it’s a move-in-ready lifestyle upgrade. Don’t miss your chance to own this beautifully renovated bungalow! (id:57594)
Property Details
|
MLS® Number
|
A2256488 |
|
Property Type
|
Single Family |
|
Neigbourhood
|
Mount Pleasant |
|
Community Name
|
Marler |
|
Amenities Near By
|
Schools |
|
Features
|
Back Lane, Wet Bar, Pvc Window, No Animal Home, No Smoking Home |
|
Parking Space Total
|
4 |
|
Plan
|
4337mc |
Building
|
Bathroom Total
|
2 |
|
Bedrooms Above Ground
|
3 |
|
Bedrooms Below Ground
|
1 |
|
Bedrooms Total
|
4 |
|
Appliances
|
Refrigerator, Dishwasher, Stove |
|
Architectural Style
|
Bungalow |
|
Basement Development
|
Finished |
|
Basement Type
|
Full (finished) |
|
Constructed Date
|
1968 |
|
Construction Material
|
Wood Frame |
|
Construction Style Attachment
|
Detached |
|
Cooling Type
|
None |
|
Fireplace Present
|
Yes |
|
Fireplace Total
|
2 |
|
Flooring Type
|
Carpeted, Laminate |
|
Foundation Type
|
Poured Concrete |
|
Heating Fuel
|
Natural Gas |
|
Heating Type
|
Forced Air |
|
Stories Total
|
1 |
|
Size Interior
|
1,040 Ft2 |
|
Total Finished Area
|
1040 Sqft |
|
Type
|
House |
Parking
Land
|
Acreage
|
No |
|
Fence Type
|
Partially Fenced |
|
Land Amenities
|
Schools |
|
Landscape Features
|
Landscaped |
|
Size Depth
|
33.53 M |
|
Size Frontage
|
17.07 M |
|
Size Irregular
|
6160.00 |
|
Size Total
|
6160 Sqft|4,051 - 7,250 Sqft |
|
Size Total Text
|
6160 Sqft|4,051 - 7,250 Sqft |
|
Zoning Description
|
R1 |
Rooms
| Level |
Type |
Length |
Width |
Dimensions |
|
Basement |
3pc Bathroom |
|
|
6.92 Ft x 7.83 Ft |
|
Basement |
Family Room |
|
|
22.00 Ft x 17.83 Ft |
|
Basement |
Bedroom |
|
|
9.92 Ft x 11.50 Ft |
|
Basement |
Office |
|
|
9.92 Ft x 9.17 Ft |
|
Basement |
Laundry Room |
|
|
15.25 Ft x 5.08 Ft |
|
Main Level |
Kitchen |
|
|
12.33 Ft x 8.92 Ft |
|
Main Level |
Living Room |
|
|
12.33 Ft x 18.08 Ft |
|
Main Level |
Dining Room |
|
|
12.75 Ft x 8.17 Ft |
|
Main Level |
Bedroom |
|
|
8.92 Ft x 8.83 Ft |
|
Main Level |
Bedroom |
|
|
8.92 Ft x 8.92 Ft |
|
Main Level |
Primary Bedroom |
|
|
12.42 Ft x 9.83 Ft |
|
Main Level |
4pc Bathroom |
|
|
8.50 Ft x 4.83 Ft |
https://www.realtor.ca/real-estate/28858944/6213-45-avenue-camrose-marler

