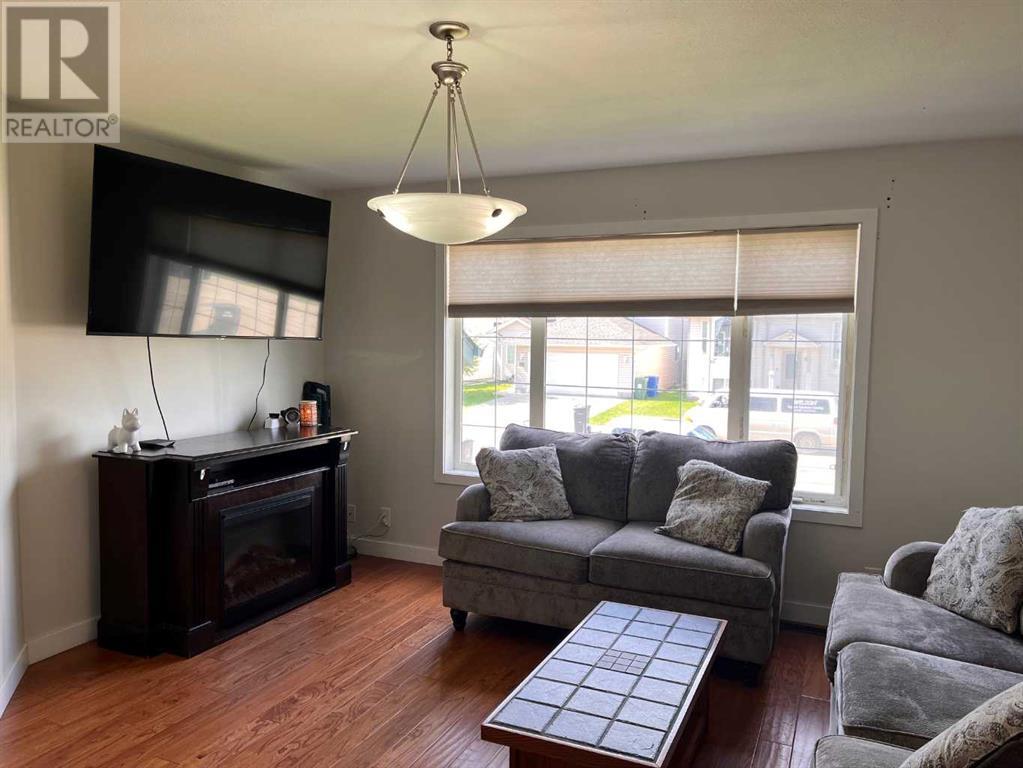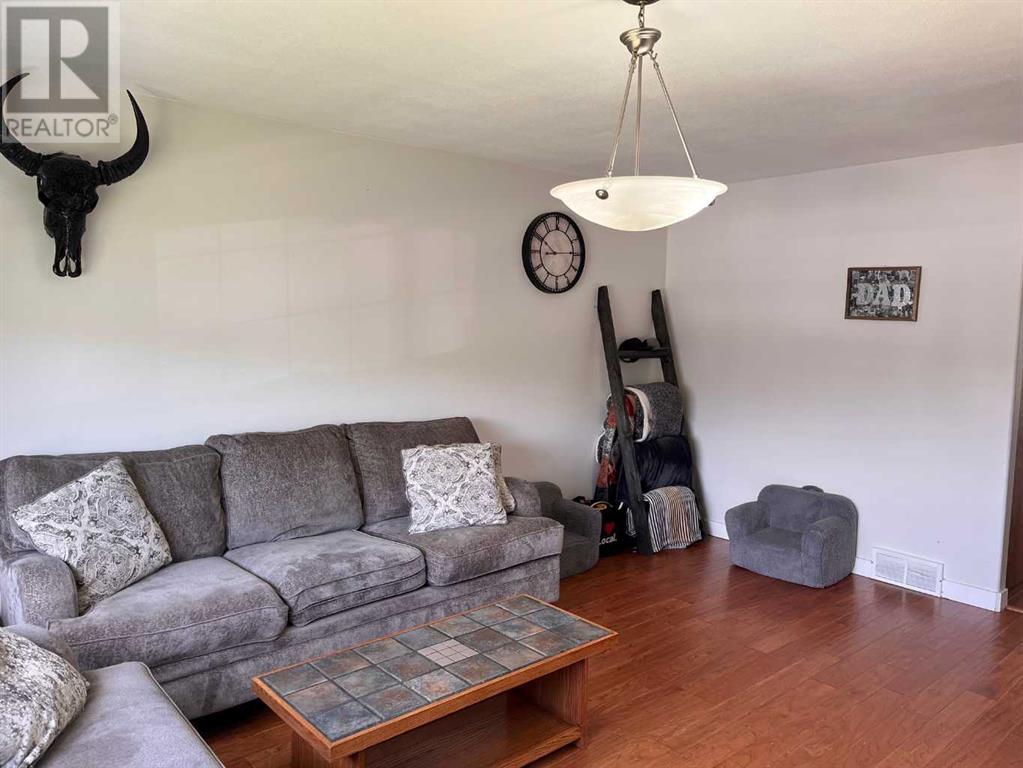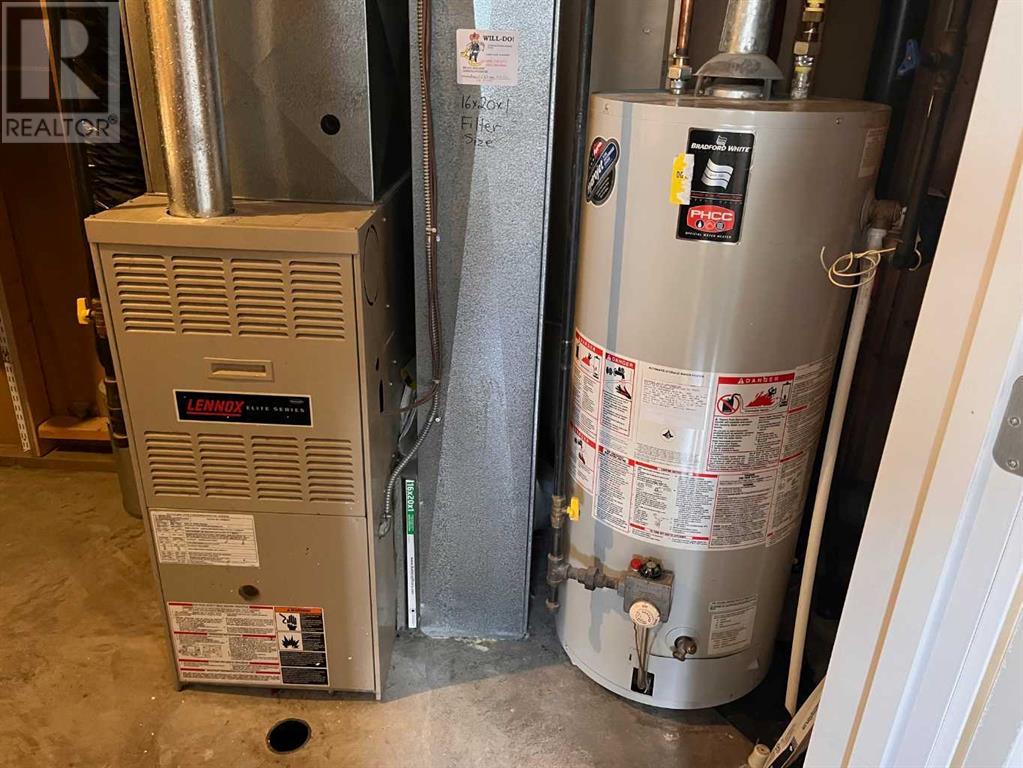3 Bedroom
2 Bathroom
1,018 ft2
Bi-Level
None
Forced Air
$334,000
Great starter home! Back alley access and large backyard allow for a good sized garage to be built if you so choose. This home is close to parks and schools and is fully finished with a kitchenette or wet bar area in the basement (id:57594)
Property Details
|
MLS® Number
|
A2225404 |
|
Property Type
|
Single Family |
|
Features
|
See Remarks, Other, Back Lane |
|
Parking Space Total
|
2 |
|
Plan
|
0024096 |
|
Structure
|
Deck |
Building
|
Bathroom Total
|
2 |
|
Bedrooms Above Ground
|
2 |
|
Bedrooms Below Ground
|
1 |
|
Bedrooms Total
|
3 |
|
Appliances
|
Refrigerator, Dishwasher, Stove, Washer & Dryer |
|
Architectural Style
|
Bi-level |
|
Basement Development
|
Finished |
|
Basement Type
|
Full (finished) |
|
Constructed Date
|
2001 |
|
Construction Style Attachment
|
Detached |
|
Cooling Type
|
None |
|
Exterior Finish
|
Vinyl Siding |
|
Flooring Type
|
Laminate, Linoleum |
|
Foundation Type
|
Poured Concrete |
|
Heating Fuel
|
Natural Gas |
|
Heating Type
|
Forced Air |
|
Stories Total
|
1 |
|
Size Interior
|
1,018 Ft2 |
|
Total Finished Area
|
1018 Sqft |
|
Type
|
House |
Parking
Land
|
Acreage
|
No |
|
Fence Type
|
Fence |
|
Size Depth
|
32 M |
|
Size Frontage
|
12.5 M |
|
Size Irregular
|
4305.00 |
|
Size Total
|
4305 Sqft|4,051 - 7,250 Sqft |
|
Size Total Text
|
4305 Sqft|4,051 - 7,250 Sqft |
|
Zoning Description
|
Rl |
Rooms
| Level |
Type |
Length |
Width |
Dimensions |
|
Basement |
Family Room |
|
|
7.26 M x 3.56 M |
|
Basement |
Bedroom |
|
|
3.45 M x 3.27 M |
|
Basement |
Other |
|
|
3.37 M x 3.26 M |
|
Basement |
4pc Bathroom |
|
|
Measurements not available |
|
Main Level |
Kitchen |
|
|
10.77 M x 11.02 M |
|
Main Level |
Dining Room |
|
|
10.77 M x 11.65 M |
|
Main Level |
Living Room |
|
|
4.96 M x 4.25 M |
|
Main Level |
Primary Bedroom |
|
|
4.05 M x 3.49 M |
|
Main Level |
Bedroom |
|
|
3.02 M x 2.86 M |
|
Main Level |
4pc Bathroom |
|
|
Measurements not available |
https://www.realtor.ca/real-estate/28380338/6209-54-street-rocky-mountain-house























