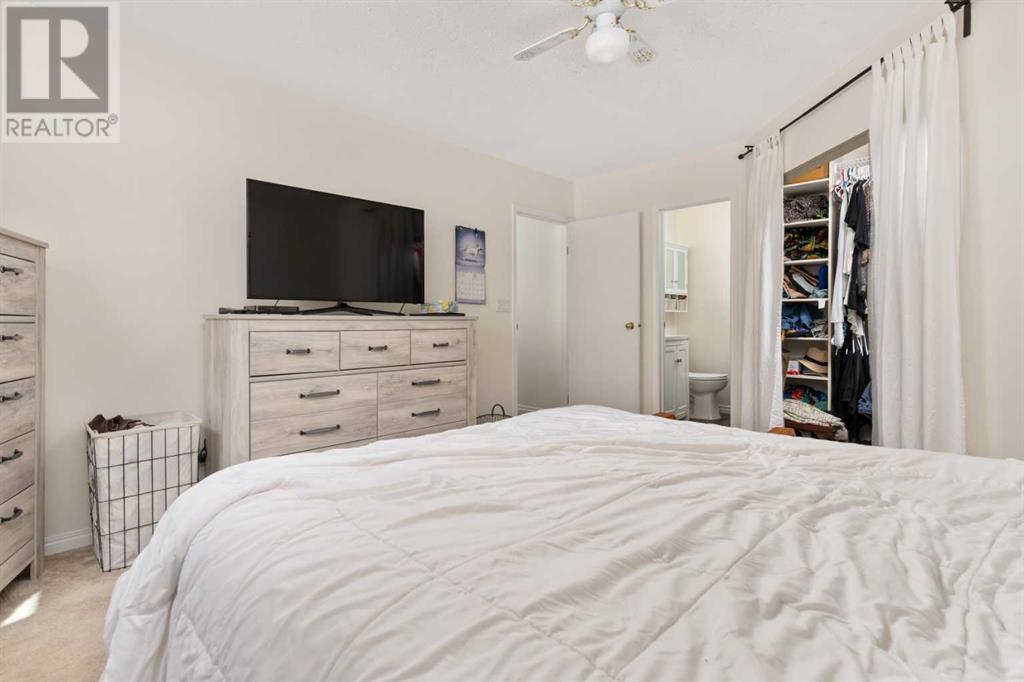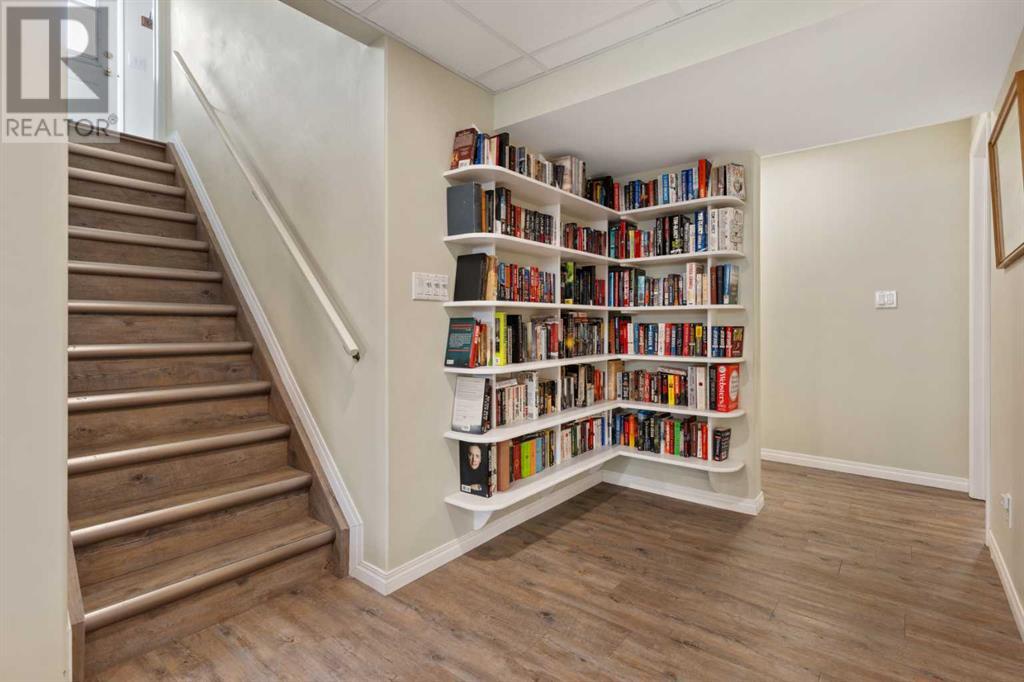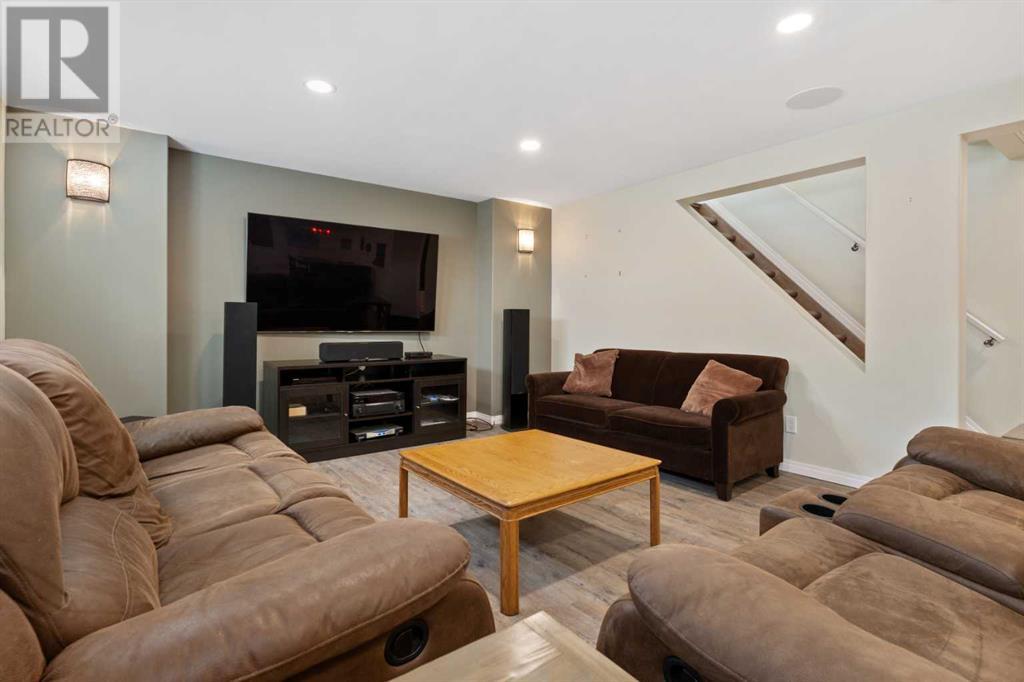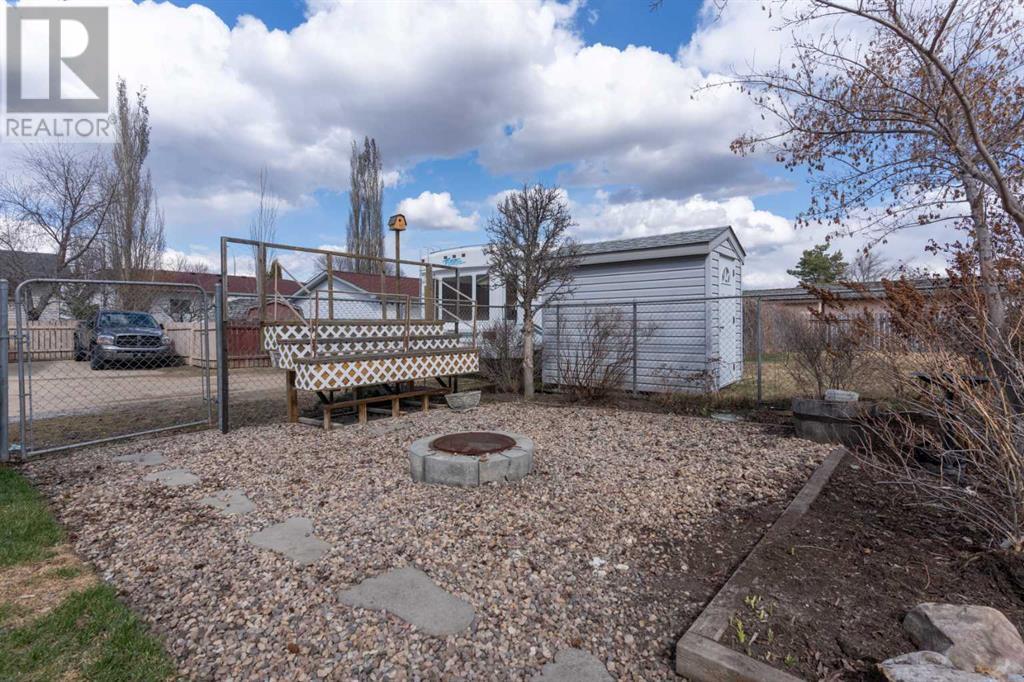4 Bedroom
3 Bathroom
1,623 ft2
Bungalow
Fireplace
None
Forced Air
$569,000
Wow! A Brand New Kitchen in this 1,623 sq ft 3 bedroom BUNGALOW will not disappoint. From the moment you walk up the steps and open the door you will LOVE this updated piece of heaven. New vinyl plank creates a crisp feel to the main floor but all of the natural light is what you will truly notice! The kitchen is the heart of this home with stone countertops, pull out drawers, LED lighting and a floorplan that allows you to entertain guests as you prepare for a large family gathering! The generous primary bedroom has a 3 piece ensuite. Two more large bedrooms and a renovated 4 piece main bath complete the main floor. You will love the MASSIVE family/theater room downstairs complete with a wet bar, prep area and fridge! There is another renovated 4 piece bath and a big bedroom with a walk in closet big enough to dance in! A large laundry room and a separate storage room complete the lower level. You will enjoy a back yard with the private maintained deck and firepit. The oversize heated garage with 12’ ceiling is perfect for the handyman or a golf simulator! Shingles in 2023, updated furnace, all newer kitchen appliances – this home has been meticulously cared for. It is a must see because the large footprint allows for larger rooms to truly give you an open and spacious feel. WELCOME HOME!!! (id:57594)
Property Details
|
MLS® Number
|
A2216978 |
|
Property Type
|
Single Family |
|
Neigbourhood
|
Victoria Park |
|
Community Name
|
Victoria Park |
|
Amenities Near By
|
Golf Course, Shopping |
|
Community Features
|
Golf Course Development |
|
Features
|
No Smoking Home |
|
Parking Space Total
|
4 |
|
Plan
|
8322553 |
|
Structure
|
Deck |
Building
|
Bathroom Total
|
3 |
|
Bedrooms Above Ground
|
3 |
|
Bedrooms Below Ground
|
1 |
|
Bedrooms Total
|
4 |
|
Appliances
|
Refrigerator, Range - Electric, Dishwasher, Washer & Dryer |
|
Architectural Style
|
Bungalow |
|
Basement Development
|
Finished |
|
Basement Type
|
Full (finished) |
|
Constructed Date
|
1989 |
|
Construction Material
|
Wood Frame |
|
Construction Style Attachment
|
Detached |
|
Cooling Type
|
None |
|
Fireplace Present
|
Yes |
|
Fireplace Total
|
2 |
|
Flooring Type
|
Carpeted |
|
Foundation Type
|
Wood |
|
Heating Type
|
Forced Air |
|
Stories Total
|
1 |
|
Size Interior
|
1,623 Ft2 |
|
Total Finished Area
|
1623 Sqft |
|
Type
|
House |
Parking
Land
|
Acreage
|
No |
|
Fence Type
|
Fence |
|
Land Amenities
|
Golf Course, Shopping |
|
Size Depth
|
42.06 M |
|
Size Frontage
|
15.85 M |
|
Size Irregular
|
7183.00 |
|
Size Total
|
7183 Sqft|4,051 - 7,250 Sqft |
|
Size Total Text
|
7183 Sqft|4,051 - 7,250 Sqft |
|
Zoning Description
|
R1 |
Rooms
| Level |
Type |
Length |
Width |
Dimensions |
|
Lower Level |
Family Room |
|
|
33.58 Ft x 14.33 Ft |
|
Lower Level |
Bedroom |
|
|
14.00 Ft x 12.25 Ft |
|
Lower Level |
4pc Bathroom |
|
|
7.67 Ft x 7.17 Ft |
|
Lower Level |
Laundry Room |
|
|
12.25 Ft x 9.00 Ft |
|
Main Level |
Kitchen |
|
|
14.50 Ft x 10.50 Ft |
|
Main Level |
Dining Room |
|
|
16.42 Ft x 9.83 Ft |
|
Main Level |
Living Room |
|
|
16.67 Ft x 11.92 Ft |
|
Main Level |
Family Room |
|
|
14.67 Ft x 13.75 Ft |
|
Main Level |
Primary Bedroom |
|
|
12.25 Ft x 12.00 Ft |
|
Main Level |
3pc Bathroom |
|
|
Measurements not available |
|
Main Level |
Bedroom |
|
|
14.83 Ft x 9.58 Ft |
|
Main Level |
Bedroom |
|
|
11.33 Ft x 10.00 Ft |
|
Main Level |
4pc Bathroom |
|
|
7.33 Ft x 4.92 Ft |
https://www.realtor.ca/real-estate/28248405/6209-53-avenue-camrose-victoria-park




















































