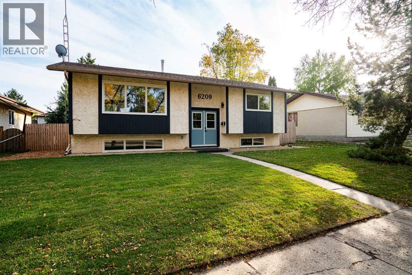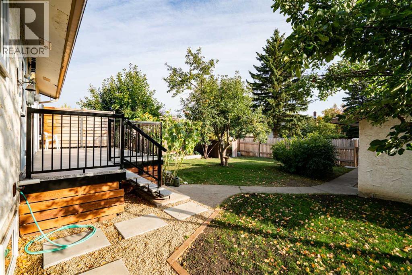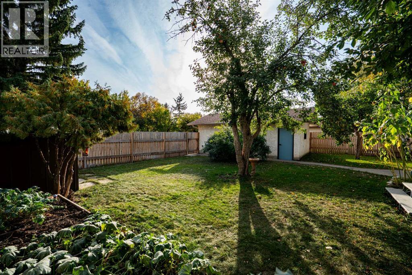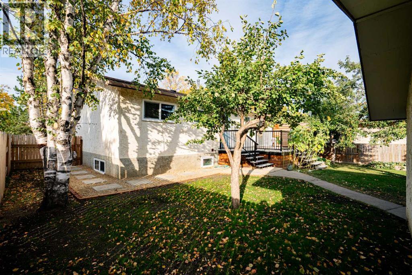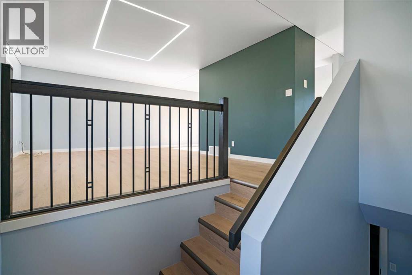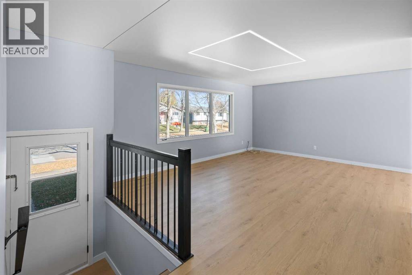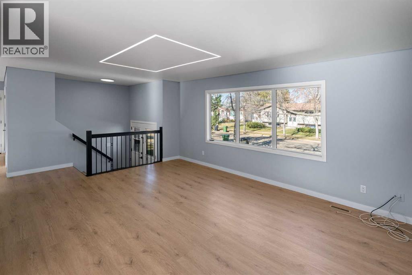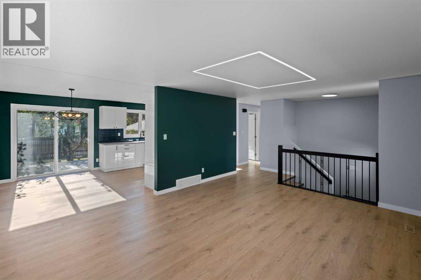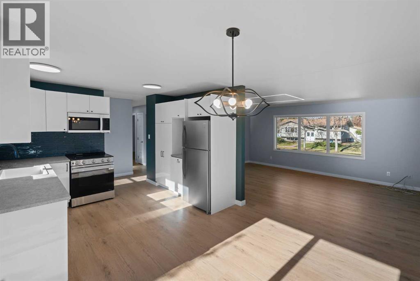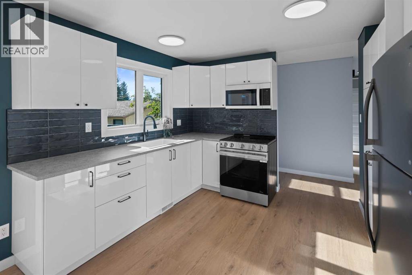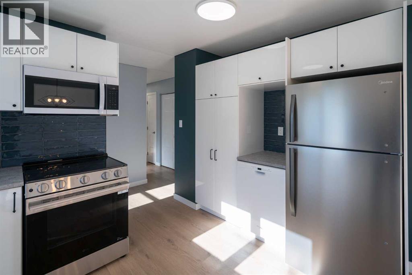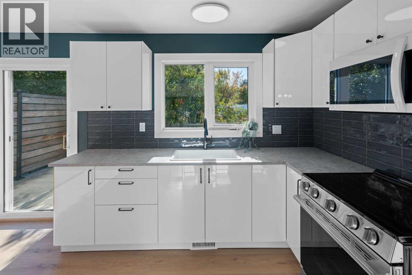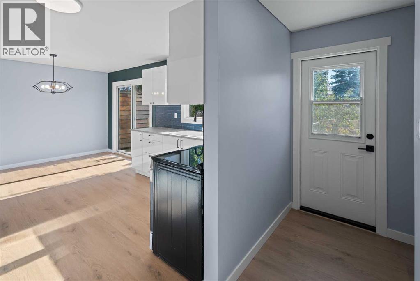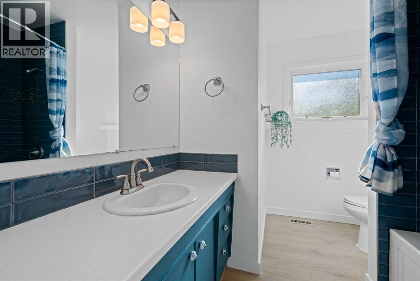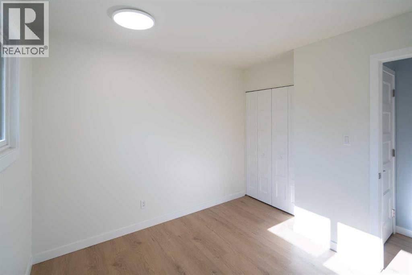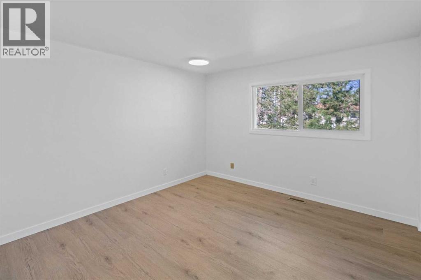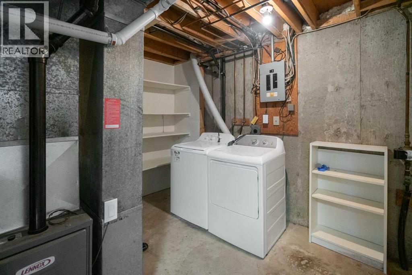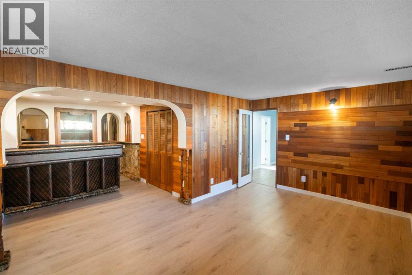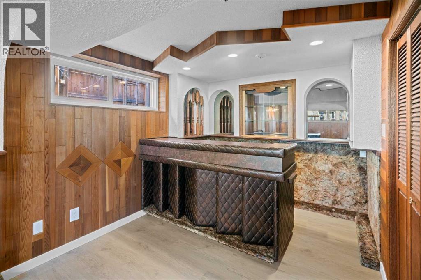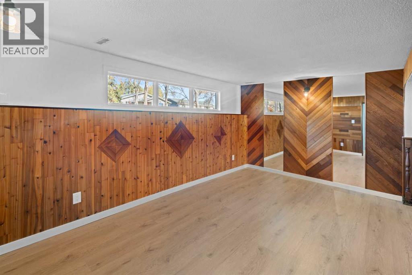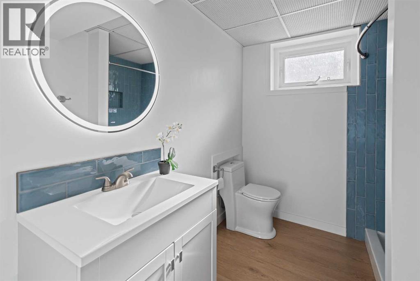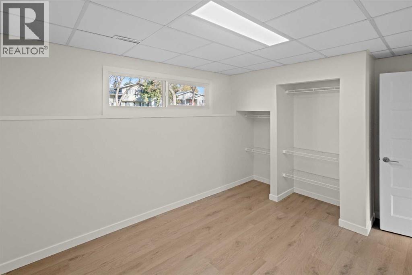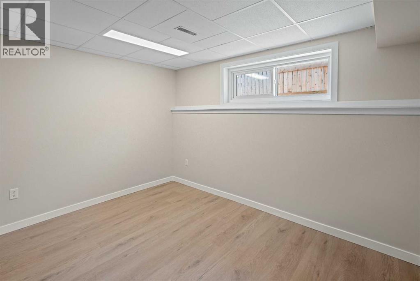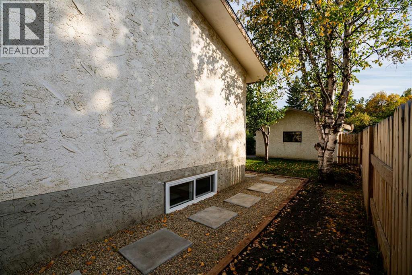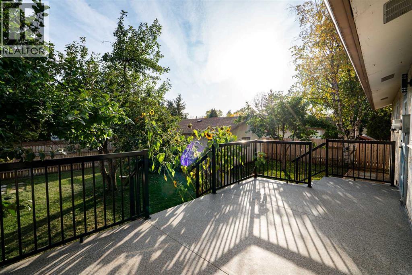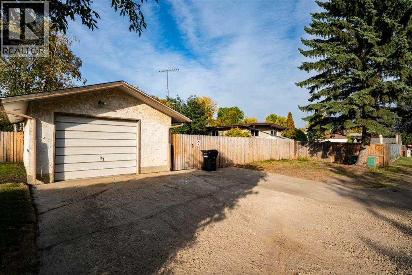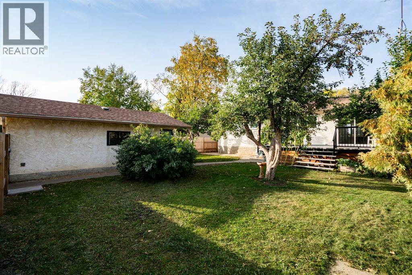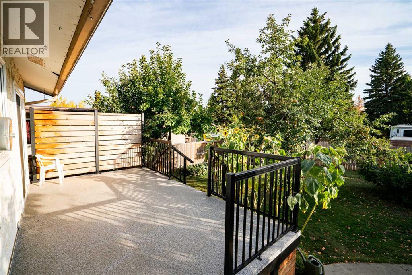4 Bedroom
2 Bathroom
1,040 ft2
Bi-Level
None
Forced Air
Fruit Trees
$429,000
If you are looking for a truly move-in-ready home on an oversized (beautifully landscaped) lot, in an awesome location - look no further. This beautiful four-bedroom home feels like a new build, some of the extensive upgrade include vinyl ceiling, new windows, floors, kitchen, furnace, upgraded bathrooms, paint, appliances, new deck with Dec-tec vinyl, all new electrical outlets and substantial landscaping including new 6-foot fence, walkways and new sod. The main floor of the home features are very private concept kitchen/dining area and a beautiful new kitchen, as well as two good size bedrooms and a beautiful four-piece bathroom. Downstairs you will find two large bedrooms, a three-piece bathroom and beautiful rec room with bar area. The very private and spacious backyard offers a huge brand-new deck, new 6-foot fence, lots of maturities an oversized single car garage and additional parking. This one really offers the full package, and all this in a very solid after, beautiful and quiet neighbourhood close to schools. (id:57594)
Property Details
|
MLS® Number
|
A2259835 |
|
Property Type
|
Single Family |
|
Neigbourhood
|
Kensington |
|
Community Name
|
Marler |
|
Amenities Near By
|
Schools |
|
Features
|
See Remarks, Back Lane |
|
Parking Space Total
|
3 |
|
Plan
|
3579tr |
|
Structure
|
Deck |
Building
|
Bathroom Total
|
2 |
|
Bedrooms Above Ground
|
2 |
|
Bedrooms Below Ground
|
2 |
|
Bedrooms Total
|
4 |
|
Appliances
|
Refrigerator, Dishwasher, Stove, Microwave |
|
Architectural Style
|
Bi-level |
|
Basement Development
|
Finished |
|
Basement Type
|
Full (finished) |
|
Constructed Date
|
1974 |
|
Construction Material
|
Wood Frame |
|
Construction Style Attachment
|
Detached |
|
Cooling Type
|
None |
|
Flooring Type
|
Carpeted, Vinyl Plank |
|
Foundation Type
|
Poured Concrete |
|
Heating Type
|
Forced Air |
|
Stories Total
|
1 |
|
Size Interior
|
1,040 Ft2 |
|
Total Finished Area
|
1040 Sqft |
|
Type
|
House |
Parking
Land
|
Acreage
|
No |
|
Fence Type
|
Fence |
|
Land Amenities
|
Schools |
|
Landscape Features
|
Fruit Trees |
|
Size Depth
|
36.57 M |
|
Size Frontage
|
18.29 M |
|
Size Irregular
|
7200.00 |
|
Size Total
|
7200 Sqft|4,051 - 7,250 Sqft |
|
Size Total Text
|
7200 Sqft|4,051 - 7,250 Sqft |
|
Zoning Description
|
R1 |
Rooms
| Level |
Type |
Length |
Width |
Dimensions |
|
Basement |
Living Room |
|
|
17.58 Ft x 13.83 Ft |
|
Lower Level |
Recreational, Games Room |
|
|
16.00 Ft x 12.00 Ft |
|
Lower Level |
3pc Bathroom |
|
|
Measurements not available |
|
Lower Level |
Bedroom |
|
|
11.92 Ft x 8.58 Ft |
|
Lower Level |
Bedroom |
|
|
11.42 Ft x 9.58 Ft |
|
Main Level |
Other |
|
|
17.42 Ft x 11.42 Ft |
|
Main Level |
Bedroom |
|
|
12.17 Ft x 11.75 Ft |
|
Main Level |
4pc Bathroom |
|
|
Measurements not available |
|
Main Level |
Bedroom |
|
|
9.17 Ft x 9.67 Ft |
https://www.realtor.ca/real-estate/29003200/6209-42-avenue-camrose-marler

