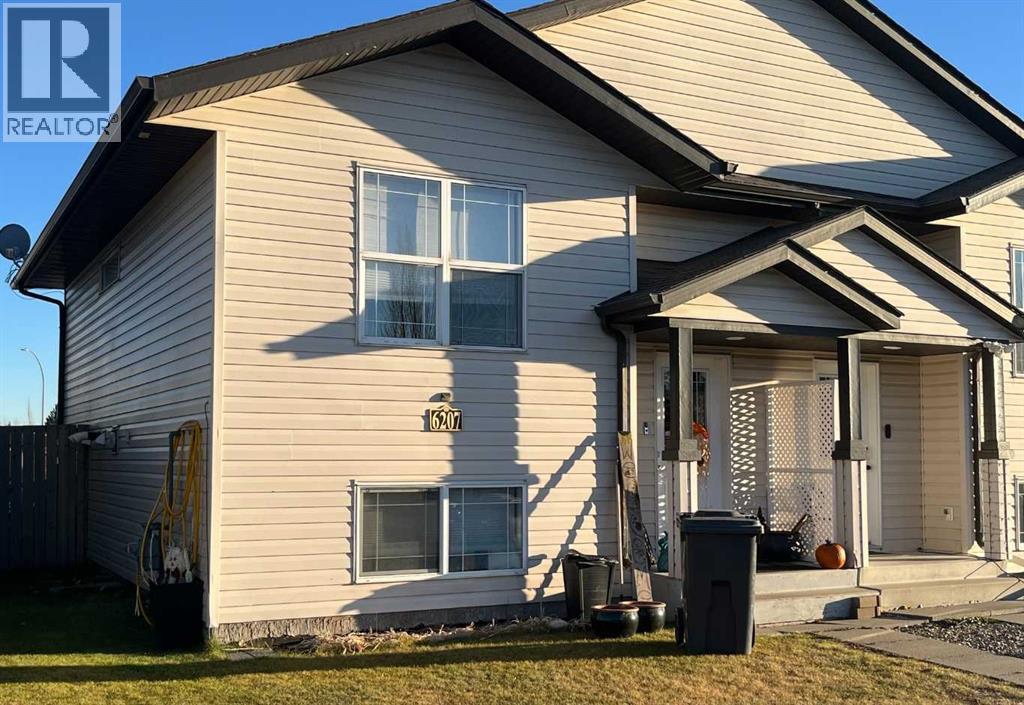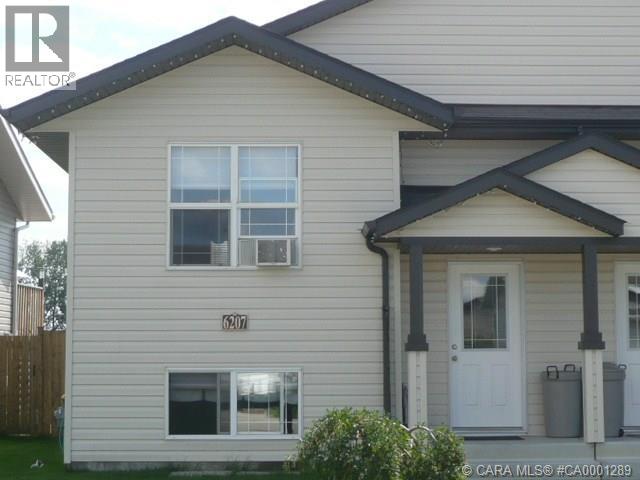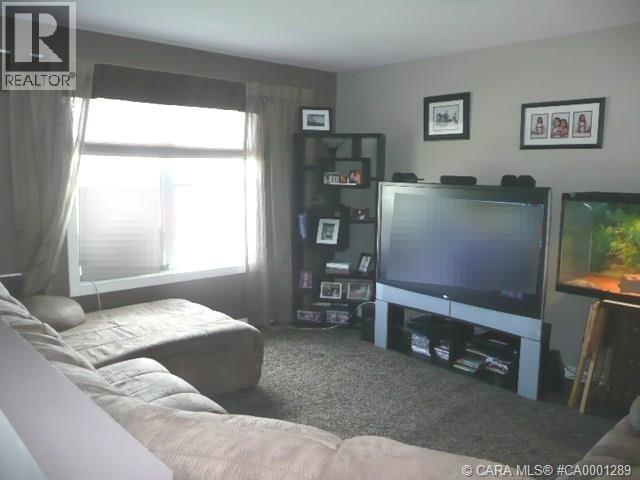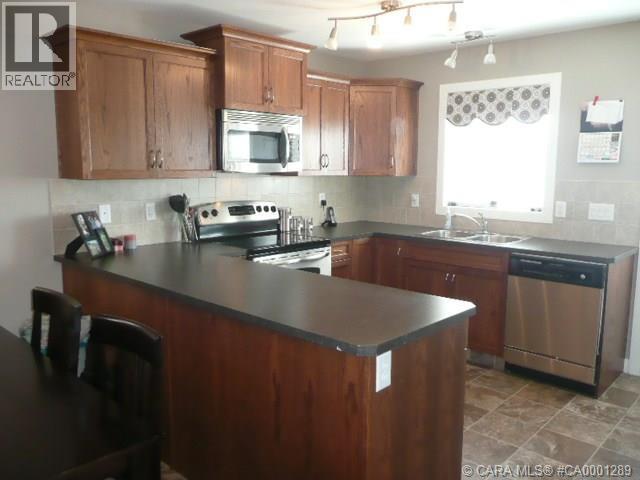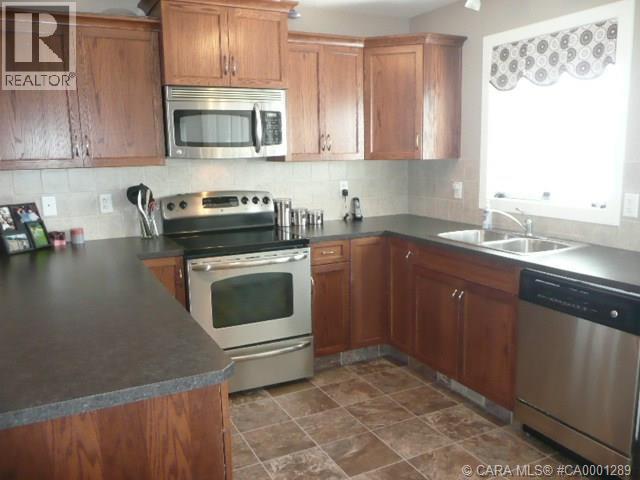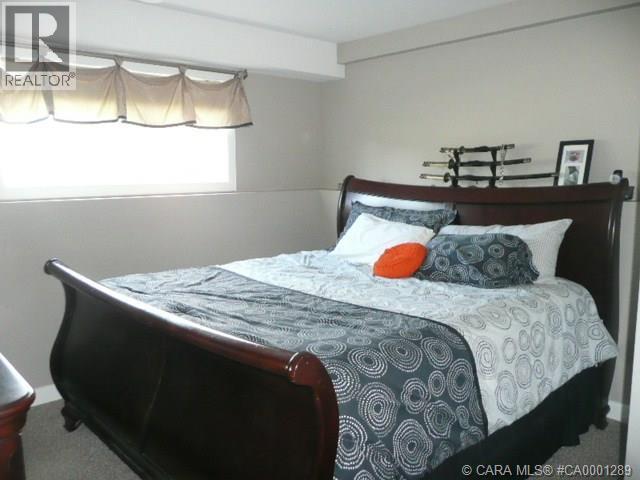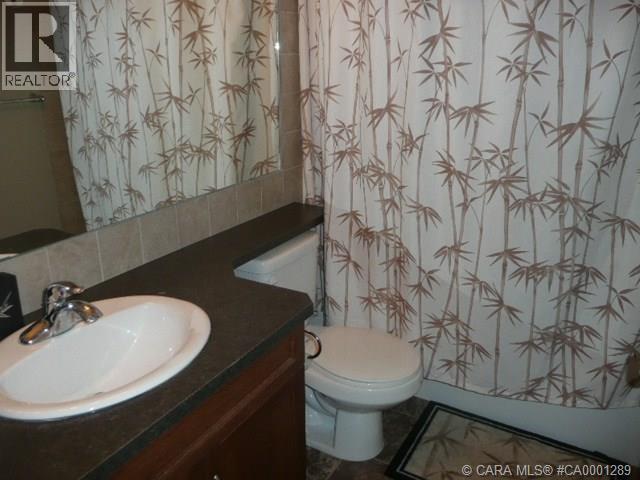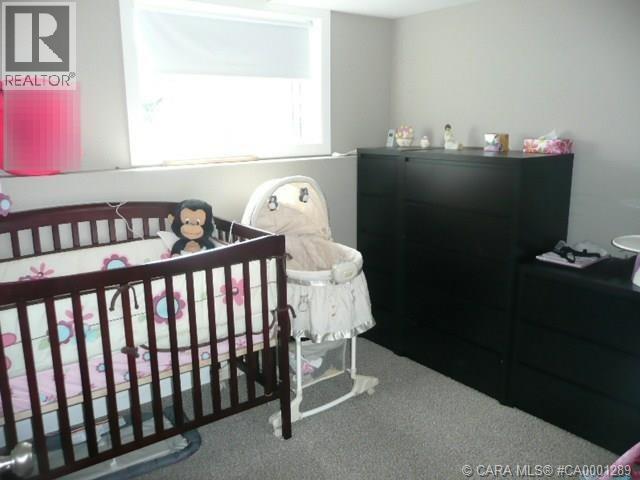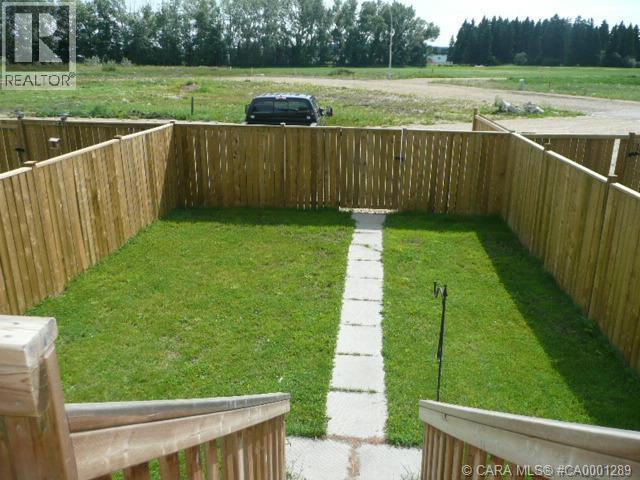3 Bedroom
2 Bathroom
638 ft2
Bi-Level
None
Forced Air
$259,900
Seeking affordable, low-maintenance living? This newer side-by-side unit is the perfect choice, boasting a front yard and a fully fenced backyard, that is ideal for kids or your beloved pet. No condo fees!Step inside to a bright, modern open main floor with oversized windows that flood the space with natural light, a spacious kitchen featuring stainless steel appliances, convenient main-floor laundry, and a patio door opening to the back deck.The lower level provides a serene retreat with three bedrooms and a four-piece bathroom.Conveniently located near the hospital, schools, and just steps from a playground, this home offers ultimate comfort and convenience for your family. It’s an excellent first home or a smart addition to your revenue portfolio. (id:57594)
Property Details
|
MLS® Number
|
A2268778 |
|
Property Type
|
Single Family |
|
Community Name
|
Lucas Heights |
|
Amenities Near By
|
Park |
|
Features
|
See Remarks, Level |
|
Parking Space Total
|
1 |
|
Plan
|
0822718 |
|
Structure
|
Deck |
Building
|
Bathroom Total
|
2 |
|
Bedrooms Below Ground
|
3 |
|
Bedrooms Total
|
3 |
|
Amenities
|
Laundry Facility |
|
Appliances
|
Washer, Refrigerator, Dishwasher, Stove, Dryer, Microwave |
|
Architectural Style
|
Bi-level |
|
Basement Development
|
Finished |
|
Basement Type
|
Full (finished) |
|
Constructed Date
|
2009 |
|
Construction Style Attachment
|
Semi-detached |
|
Cooling Type
|
None |
|
Exterior Finish
|
Wood Siding |
|
Flooring Type
|
Carpeted, Linoleum |
|
Foundation Type
|
Poured Concrete |
|
Half Bath Total
|
1 |
|
Heating Fuel
|
Natural Gas |
|
Heating Type
|
Forced Air |
|
Size Interior
|
638 Ft2 |
|
Total Finished Area
|
638 Sqft |
|
Type
|
Duplex |
Parking
Land
|
Acreage
|
No |
|
Fence Type
|
Fence |
|
Land Amenities
|
Park |
|
Sewer
|
Municipal Sewage System |
|
Size Depth
|
36.88 M |
|
Size Frontage
|
8.23 M |
|
Size Irregular
|
3267.00 |
|
Size Total
|
3267 Sqft|0-4,050 Sqft |
|
Size Total Text
|
3267 Sqft|0-4,050 Sqft |
|
Zoning Description
|
R2 |
Rooms
| Level |
Type |
Length |
Width |
Dimensions |
|
Basement |
Primary Bedroom |
|
|
11.40 Ft x 10.00 Ft |
|
Basement |
4pc Bathroom |
|
|
Measurements not available |
|
Basement |
Bedroom |
|
|
8.60 Ft x 9.60 Ft |
|
Basement |
Bedroom |
|
|
9.60 Ft x 8.40 Ft |
|
Main Level |
Kitchen |
|
|
11.60 Ft x 9.10 Ft |
|
Main Level |
Dining Room |
|
|
11.60 Ft x 9.00 Ft |
|
Main Level |
Living Room |
|
|
11.10 Ft x 12.40 Ft |
|
Main Level |
2pc Bathroom |
|
|
Measurements not available |
https://www.realtor.ca/real-estate/29071270/6207-59-street-ponoka-lucas-heights

