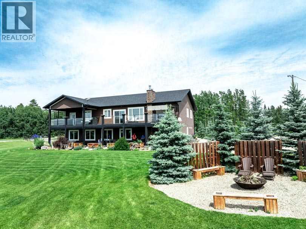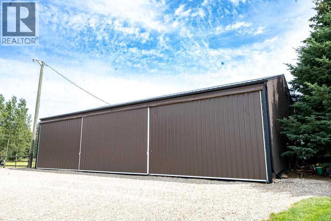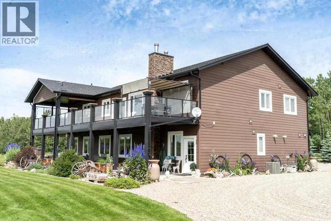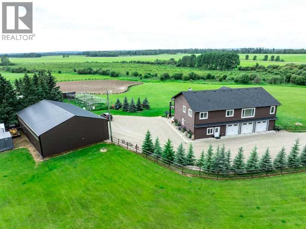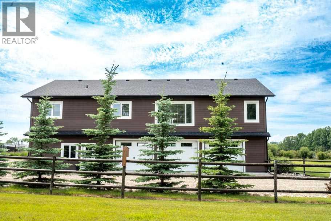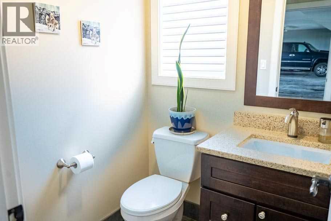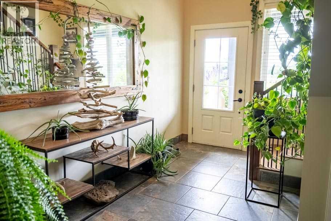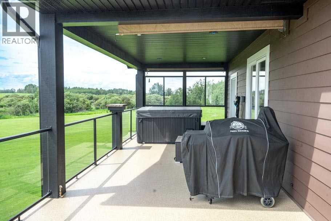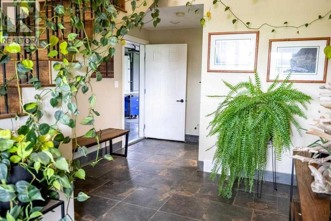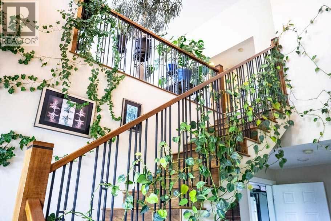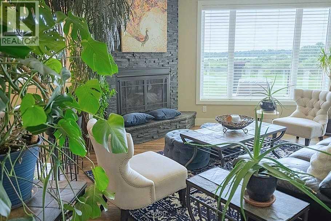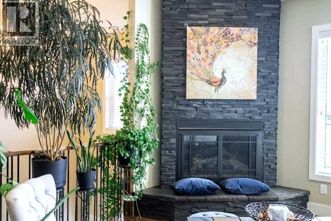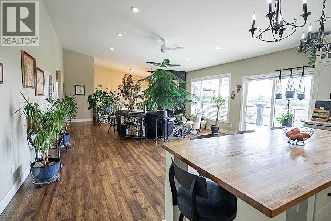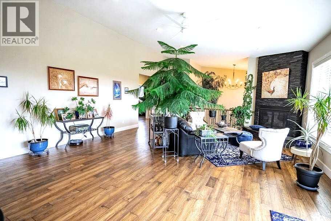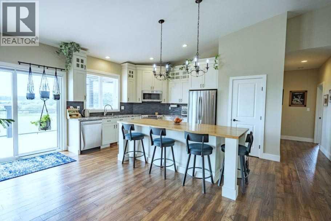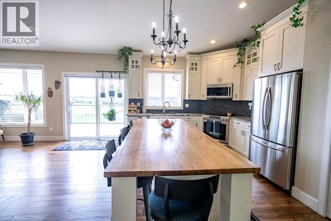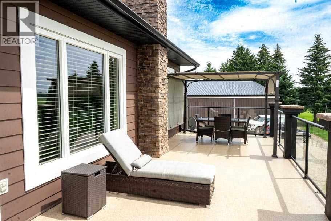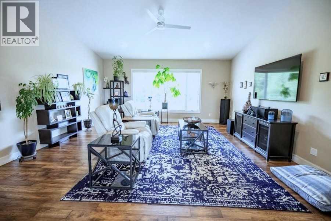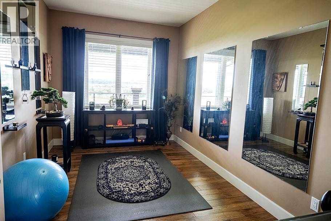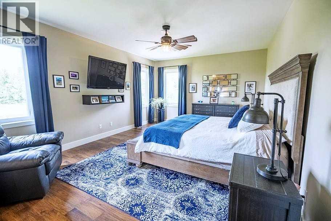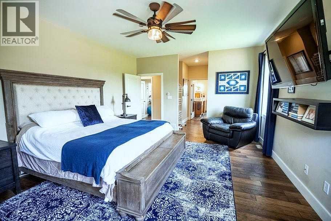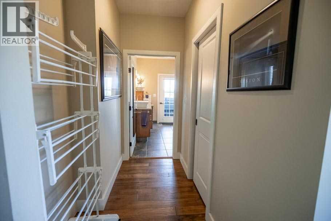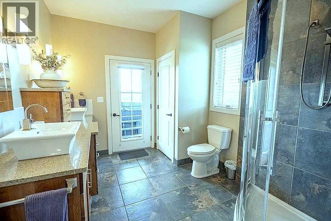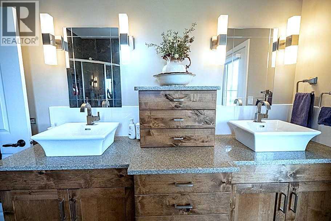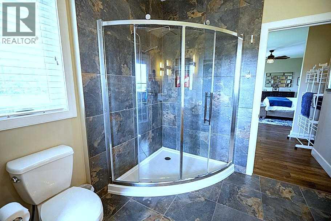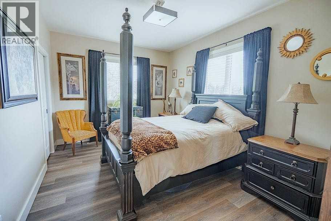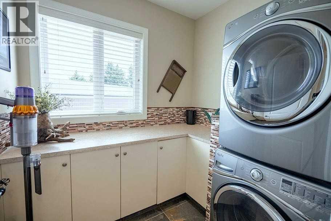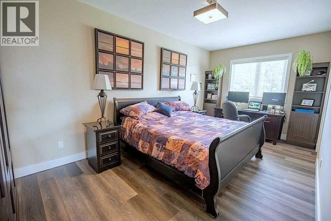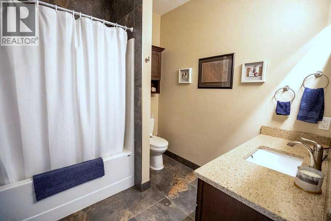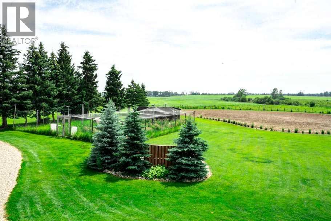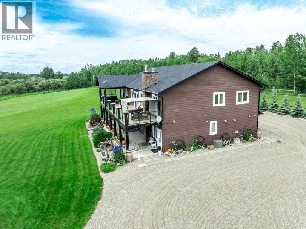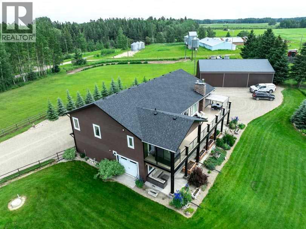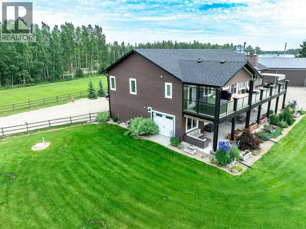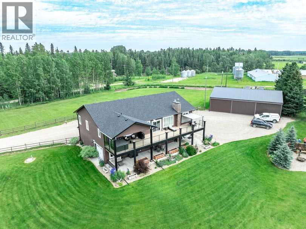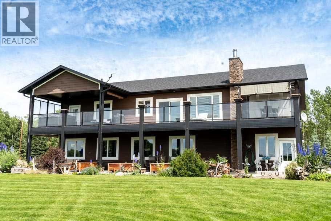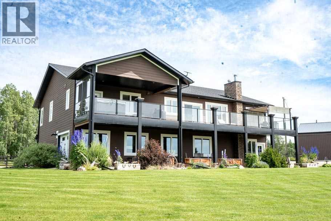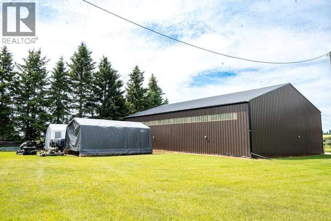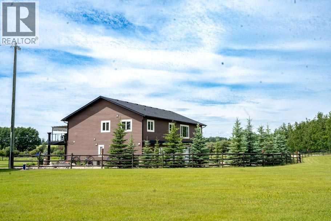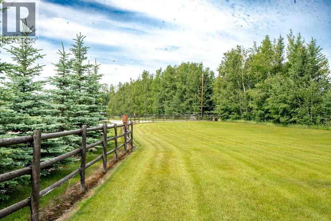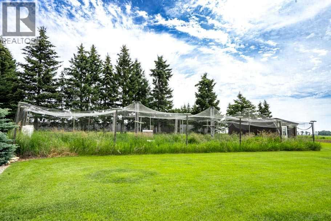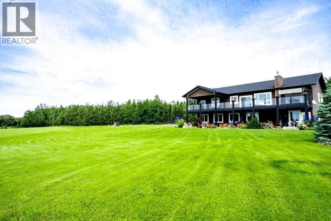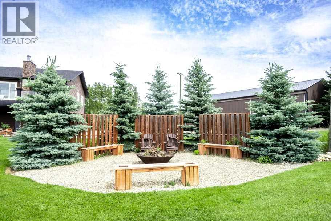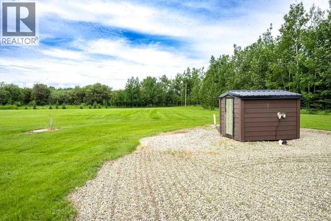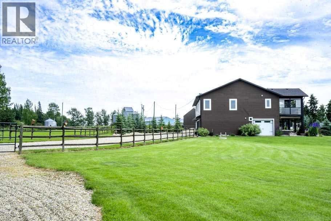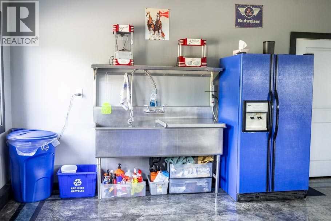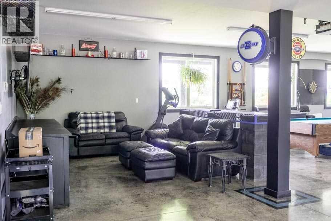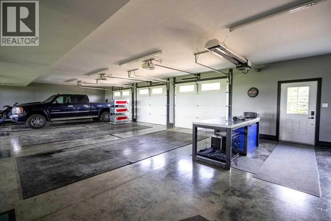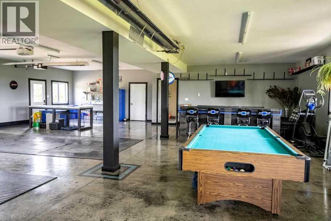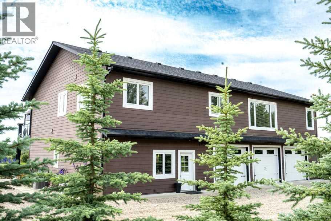3 Bedroom
3 Bathroom
2,560 ft2
Fireplace
Central Air Conditioning
Central Heating, Other, Forced Air, Radiant Heat
Acreage
Landscaped, Lawn
$999,999
Tucked away on a quiet No-exit road, this beautifully landscaped 7-acre estate offers privacy and quality rarely found. Built in 2015, the 2,560 sq ft Custom Walk-out bungalow features 3 Bdrms plus a den (easily a 4th) & 3 Bthrms. Vaulted ceilings, granite and quartz finishes, in-floor heat, triple-pane windows, and a striking slate radiant heat fireplace, highlight the craftsmanship, while each bedroom includes a walk-in closet. The Foyer is elevator-ready for your longevity! The Walk-out level, with a Chimney hidden in the wall for a Wood stove, connects a basement Recreation area, open to a heated 3-bay, 4-Door garage with radiant heat & high ceilings. Outdoor living is equally refined with a Flexstone-coated upper deck, glass railing, hot tub area, a covered lower patio with Nat. gas hookup and hail resistant siding. What also sets this acreage apart for value from other acreages is the BONUS of a 40x60ft cold storage SHOP with 14.5’ clearance, triple sliders, full electrical & a backup generator for your security! With an RV Pad with hookups, a large Bird enclosure, gardens, fruit bushes, mature trees & professional landscaping, this private estate is a rare blend of craftsmanship, comfort, country living and value at its finest. (id:57594)
Property Details
|
MLS® Number
|
A2241420 |
|
Property Type
|
Single Family |
|
Communication Type
|
Satellite Internet Access |
|
Features
|
Gas Bbq Hookup |
|
Plan
|
1123013 |
|
Structure
|
Deck |
Building
|
Bathroom Total
|
3 |
|
Bedrooms Above Ground
|
3 |
|
Bedrooms Total
|
3 |
|
Amperage
|
200 Amp Service |
|
Appliances
|
Refrigerator, Dishwasher, Oven, Microwave Range Hood Combo, Cooktop - Induction |
|
Basement Development
|
Finished |
|
Basement Features
|
Separate Entrance, Walk Out |
|
Basement Type
|
Full (finished) |
|
Constructed Date
|
2015 |
|
Construction Material
|
Poured Concrete |
|
Construction Style Attachment
|
Detached |
|
Cooling Type
|
Central Air Conditioning |
|
Exterior Finish
|
Composite Siding, Concrete |
|
Fire Protection
|
Smoke Detectors |
|
Fireplace Present
|
Yes |
|
Fireplace Total
|
1 |
|
Flooring Type
|
Concrete, Hardwood, Slate |
|
Foundation Type
|
Wood |
|
Half Bath Total
|
1 |
|
Heating Fuel
|
Natural Gas |
|
Heating Type
|
Central Heating, Other, Forced Air, Radiant Heat |
|
Stories Total
|
1 |
|
Size Interior
|
2,560 Ft2 |
|
Total Finished Area
|
2560 Sqft |
|
Type
|
House |
|
Utility Power
|
200 Amp Service |
|
Utility Water
|
Well, Private Utility |
Parking
|
Garage
|
|
|
Attached Garage
|
|
|
Detached Garage
|
|
|
R V
|
|
Land
|
Acreage
|
Yes |
|
Cleared Total
|
6.8 Ac |
|
Fence Type
|
Fence, Partially Fenced |
|
Land Disposition
|
Cleared |
|
Landscape Features
|
Landscaped, Lawn |
|
Sewer
|
Septic Field, Septic Tank |
|
Size Irregular
|
6.83 |
|
Size Total
|
6.83 Ac|5 - 9.99 Acres |
|
Size Total Text
|
6.83 Ac|5 - 9.99 Acres |
|
Zoning Description
|
Cra |
Rooms
| Level |
Type |
Length |
Width |
Dimensions |
|
Basement |
Foyer |
|
|
14.67 Ft x 10.75 Ft |
|
Basement |
2pc Bathroom |
|
|
5.17 Ft x 4.92 Ft |
|
Basement |
Furnace |
|
|
18.17 Ft x 7.00 Ft |
|
Main Level |
Great Room |
|
|
15.00 Ft x 19.25 Ft |
|
Main Level |
Living Room/dining Room |
|
|
16.00 Ft x 19.25 Ft |
|
Main Level |
Living Room |
|
|
19.25 Ft x 18.25 Ft |
|
Main Level |
Primary Bedroom |
|
|
19.25 Ft x 14.00 Ft |
|
Main Level |
4pc Bathroom |
|
|
11.17 Ft x 8.92 Ft |
|
Main Level |
Office |
|
|
9.00 Ft x 15.42 Ft |
|
Main Level |
Other |
|
|
7.67 Ft x 4.67 Ft |
|
Main Level |
Laundry Room |
|
|
6.58 Ft x 7.67 Ft |
|
Main Level |
Bedroom |
|
|
10.75 Ft x 15.08 Ft |
|
Main Level |
Bedroom |
|
|
10.25 Ft x 19.25 Ft |
|
Main Level |
4pc Bathroom |
|
|
8.08 Ft x 8.17 Ft |
Utilities
|
Natural Gas
|
Connected |
|
Telephone
|
Not Available |
|
Sewer
|
Connected |
|
Water
|
Connected |
https://www.realtor.ca/real-estate/28636684/62067-township-rd-380-rural-clearwater-county


