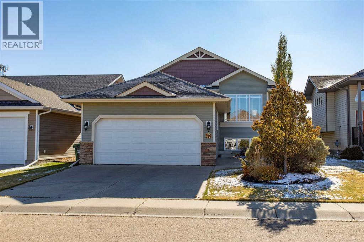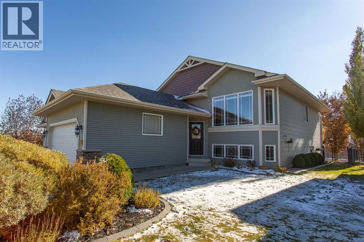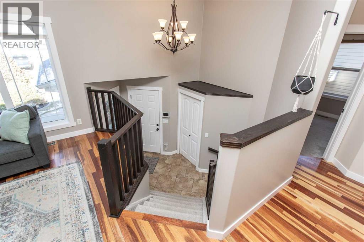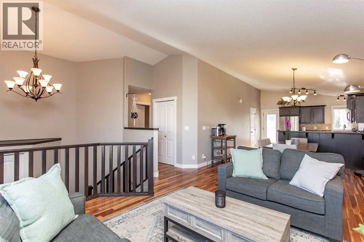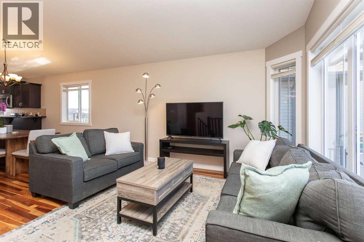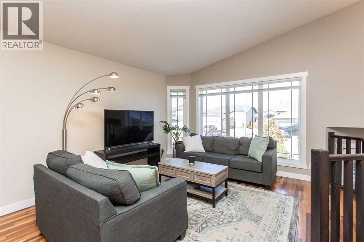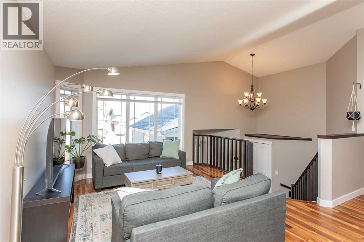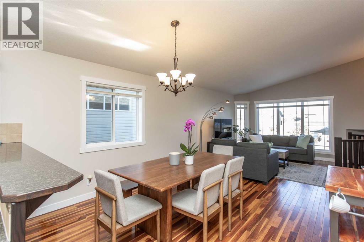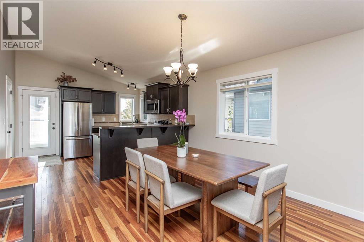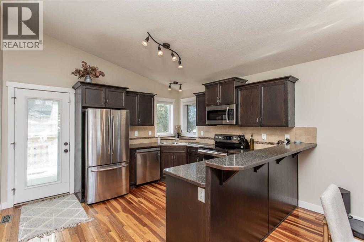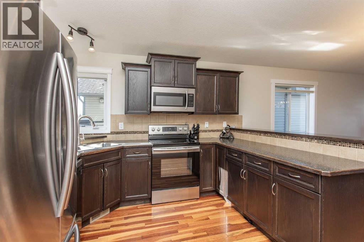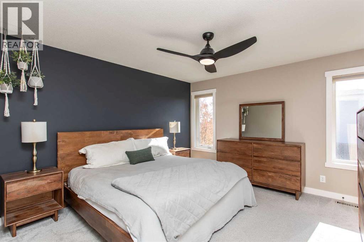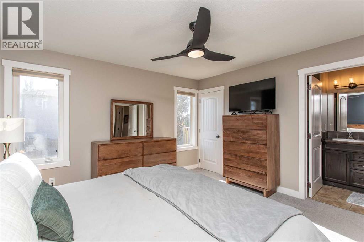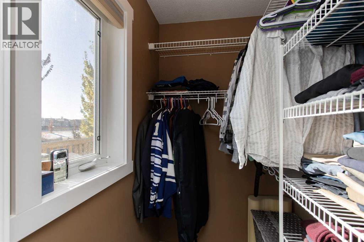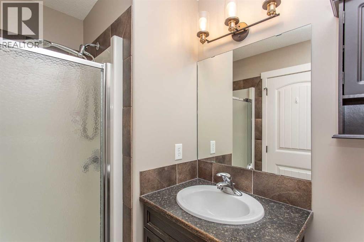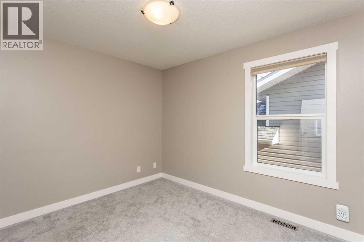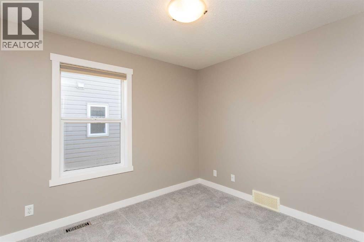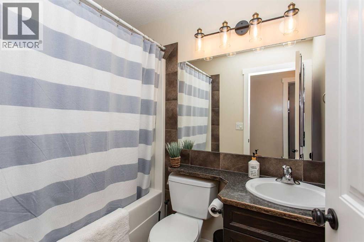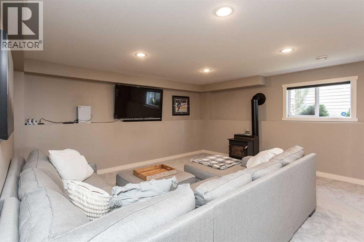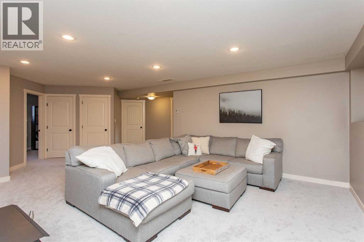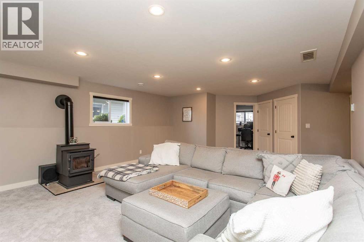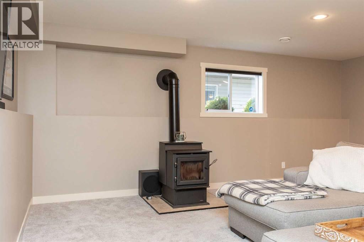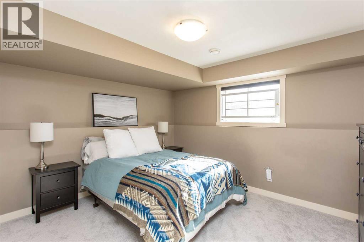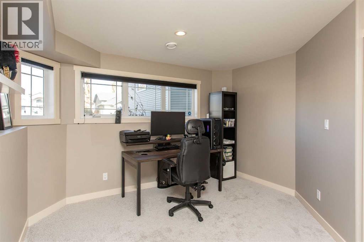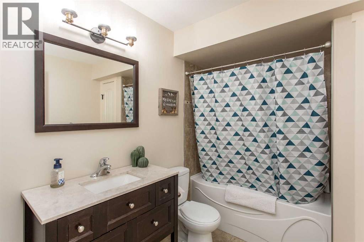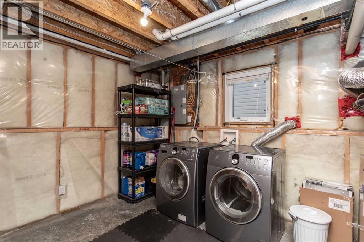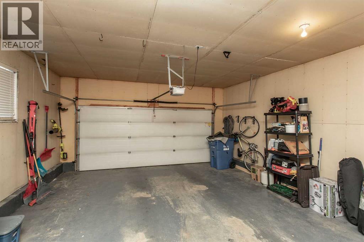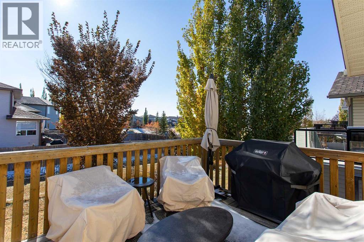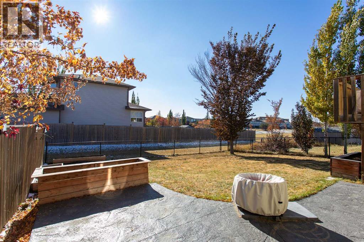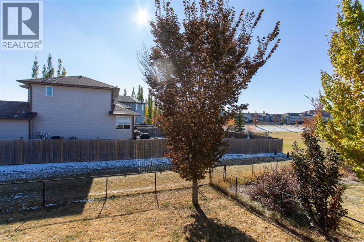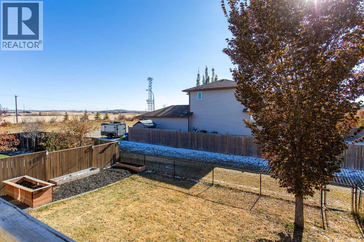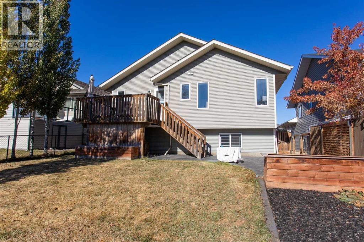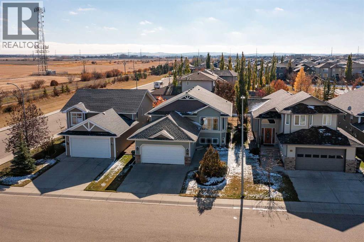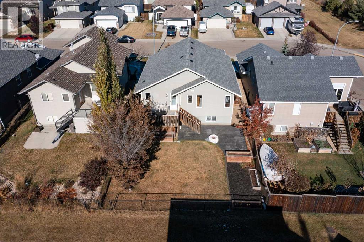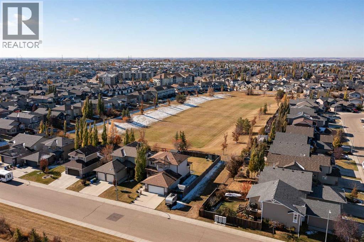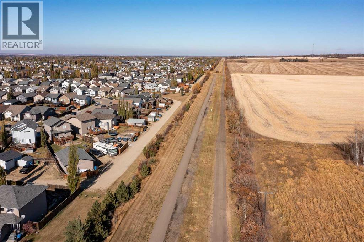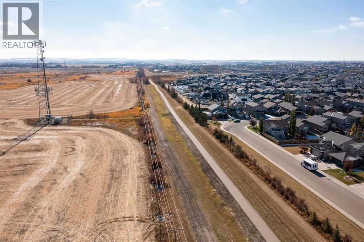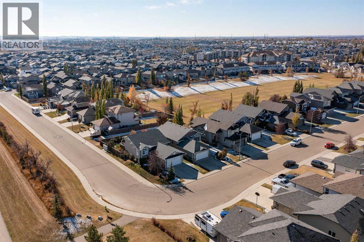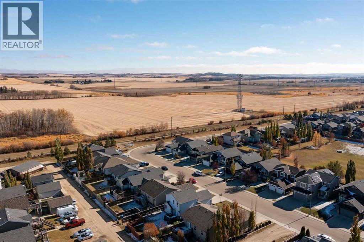5 Bedroom
3 Bathroom
1,208 ft2
Bi-Level
Fireplace
Central Air Conditioning
Forced Air
Landscaped
$529,900
Don't let this incredible five-bedroom home slip away! Nestled on a serene street in Lonsdale, this beautifully designed bi-level residence features a bright and airy living room, along with a well-appointed kitchen that offers generous cupboard and counter space. Upstairs, you'll find three bedrooms, including a spacious primary suite complete with a three-piece en suite bathroom and a walk-in closet.The lower level boasts a large recreation room with a cozy pellet stove, two additional roomy bedrooms, and a full four-piece bathroom. Step outside to the sunlit deck, which overlooks a meticulously landscaped yard with concrete patio and backs onto a tranquil green space.This property has seen numerous recent upgrades, including new shingles and carpeting installed in 2024. The double attached garage provides ample room to protect your vehicles from the harsh Alberta winters, while the central air conditioning ensures you stay cool and comfortable throughout the summer months.This home is move-in ready and awaits its new owners. Seize this opportunity while it lasts! (id:57594)
Open House
This property has open houses!
Starts at:
2:00 pm
Ends at:
4:00 pm
Property Details
|
MLS® Number
|
A2264949 |
|
Property Type
|
Single Family |
|
Neigbourhood
|
Lonsdale |
|
Community Name
|
Lonsdale |
|
Amenities Near By
|
Playground, Schools |
|
Parking Space Total
|
2 |
|
Plan
|
0726302 |
|
Structure
|
Deck |
Building
|
Bathroom Total
|
3 |
|
Bedrooms Above Ground
|
3 |
|
Bedrooms Below Ground
|
2 |
|
Bedrooms Total
|
5 |
|
Appliances
|
Refrigerator, Dishwasher, Stove, Washer & Dryer |
|
Architectural Style
|
Bi-level |
|
Basement Development
|
Finished |
|
Basement Type
|
Full (finished) |
|
Constructed Date
|
2008 |
|
Construction Material
|
Poured Concrete, Wood Frame |
|
Construction Style Attachment
|
Detached |
|
Cooling Type
|
Central Air Conditioning |
|
Exterior Finish
|
Concrete |
|
Fireplace Present
|
Yes |
|
Fireplace Total
|
1 |
|
Flooring Type
|
Carpeted, Hardwood |
|
Foundation Type
|
Poured Concrete |
|
Heating Type
|
Forced Air |
|
Size Interior
|
1,208 Ft2 |
|
Total Finished Area
|
1208 Sqft |
|
Type
|
House |
Parking
Land
|
Acreage
|
No |
|
Fence Type
|
Fence |
|
Land Amenities
|
Playground, Schools |
|
Landscape Features
|
Landscaped |
|
Size Depth
|
36.57 M |
|
Size Frontage
|
13.11 M |
|
Size Irregular
|
5104.00 |
|
Size Total
|
5104 Sqft|4,051 - 7,250 Sqft |
|
Size Total Text
|
5104 Sqft|4,051 - 7,250 Sqft |
|
Zoning Description
|
R-l |
Rooms
| Level |
Type |
Length |
Width |
Dimensions |
|
Lower Level |
Recreational, Games Room |
|
|
25.00 Ft x 20.17 Ft |
|
Lower Level |
Bedroom |
|
|
12.25 Ft x 12.25 Ft |
|
Lower Level |
Bedroom |
|
|
13.17 Ft x 12.58 Ft |
|
Lower Level |
4pc Bathroom |
|
|
.00 Ft x .00 Ft |
|
Lower Level |
Furnace |
|
|
.00 Ft x .00 Ft |
|
Upper Level |
Living Room |
|
|
14.92 Ft x 13.67 Ft |
|
Upper Level |
Kitchen |
|
|
12.67 Ft x 11.25 Ft |
|
Upper Level |
Dining Room |
|
|
12.67 Ft x 9.00 Ft |
|
Upper Level |
Primary Bedroom |
|
|
15.08 Ft x 12.67 Ft |
|
Upper Level |
3pc Bathroom |
|
|
.00 Ft x .00 Ft |
|
Upper Level |
4pc Bathroom |
|
|
.00 Ft x .00 Ft |
|
Upper Level |
Bedroom |
|
|
11.00 Ft x 10.67 Ft |
|
Upper Level |
Bedroom |
|
|
10.00 Ft x 9.17 Ft |
https://www.realtor.ca/real-estate/29002201/62-larsen-crescent-red-deer-lonsdale

