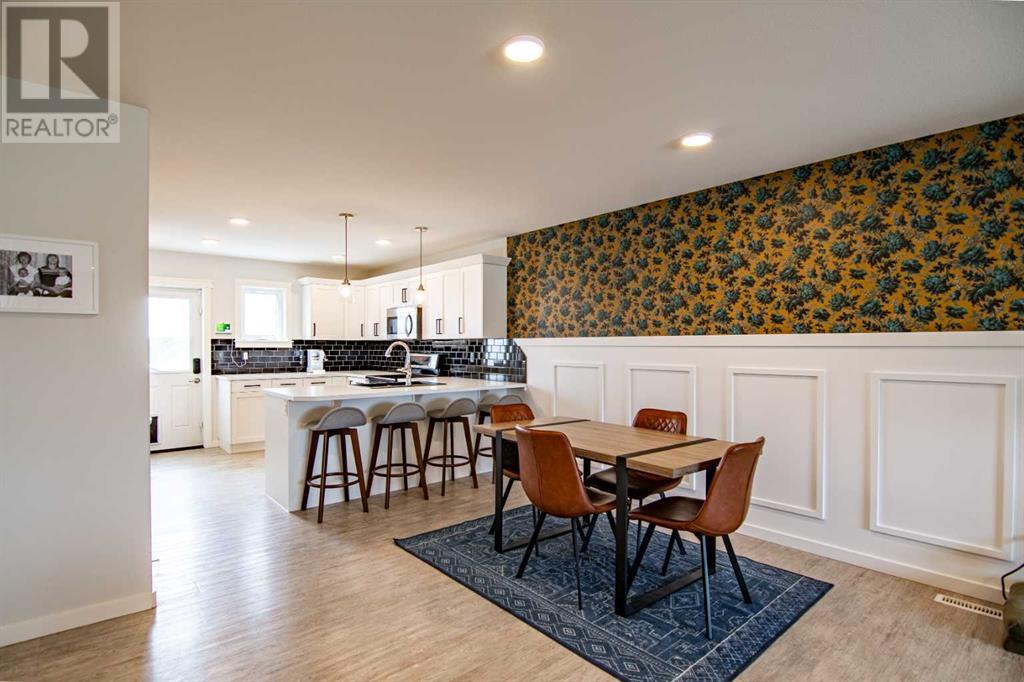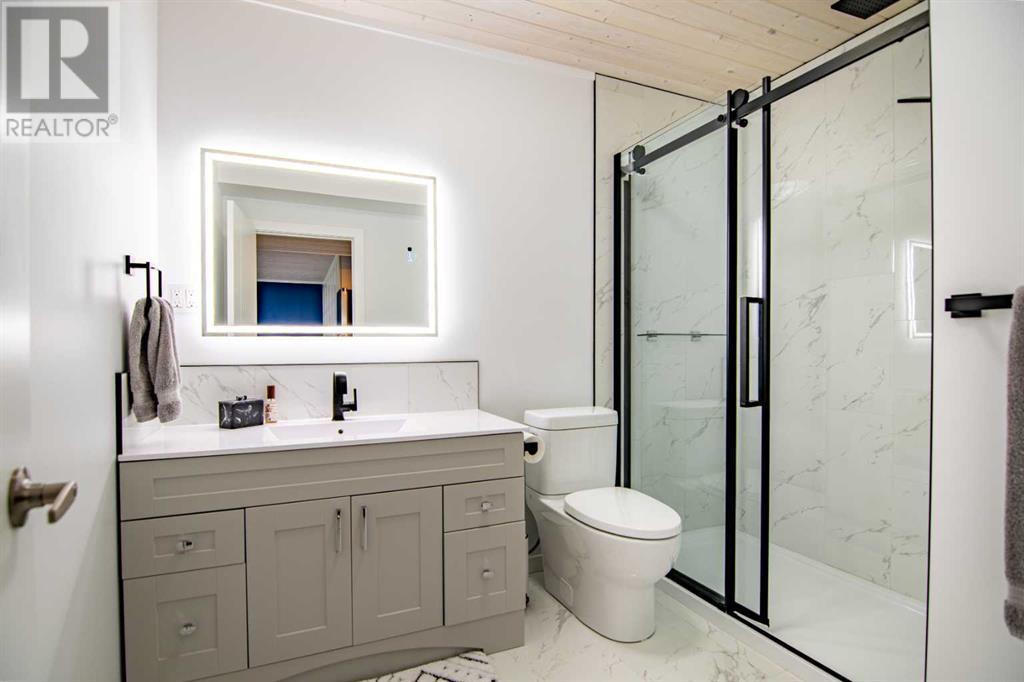4 Bedroom
3 Bathroom
1,091 ft2
Bi-Level
Fireplace
None
Forced Air
Landscaped
$469,900
Bright & Modern Fully Finished Bi-Level with Detached Double Garage in Blackfalds!The spacious front entrance leads you to open concept main floor – complete with stunning feature walls, designer wallpaper, and electric fireplace with custom mantle. From the living room you will find the kitchen/dining room that features an eating bar, stainless appliances, black subway tile backsplash, wall pantry, and access to your west facing backyard. Down the hall you will find the primary bedroom with custom wallpaper, wainscotting, double closets and a 3-pc ensuite. The main floor is complete with a second bedroom and a 4-pc bathroom.The newly finished basement (2024) is built for comfort and functionality. From the whitewash pine ceilings throughout to the built-in storage cabinets in the spacious family room, this basement is sure to impress. The basement also features 2 additional good size bedrooms, a stunning 3-pc bathroom, utility / laundry room, and under stairs storage. The backyard is fully fenced with raised planters (w / watering system), enclosed under deck storage, a detached heated double garage, and space for additional parking. Conveniently located near walking trials, parks, the Abbey Centre, and easy access to HWY 2. (id:57594)
Property Details
|
MLS® Number
|
A2224253 |
|
Property Type
|
Single Family |
|
Community Name
|
Aurora |
|
Amenities Near By
|
Park, Playground, Schools, Shopping |
|
Features
|
See Remarks, Back Lane |
|
Parking Space Total
|
2 |
|
Plan
|
1523086 |
|
Structure
|
Deck |
Building
|
Bathroom Total
|
3 |
|
Bedrooms Above Ground
|
2 |
|
Bedrooms Below Ground
|
2 |
|
Bedrooms Total
|
4 |
|
Appliances
|
See Remarks |
|
Architectural Style
|
Bi-level |
|
Basement Development
|
Finished |
|
Basement Type
|
Full (finished) |
|
Constructed Date
|
2019 |
|
Construction Material
|
Wood Frame |
|
Construction Style Attachment
|
Detached |
|
Cooling Type
|
None |
|
Exterior Finish
|
Vinyl Siding |
|
Fireplace Present
|
Yes |
|
Fireplace Total
|
1 |
|
Flooring Type
|
Laminate, Tile |
|
Foundation Type
|
See Remarks |
|
Heating Fuel
|
Natural Gas |
|
Heating Type
|
Forced Air |
|
Size Interior
|
1,091 Ft2 |
|
Total Finished Area
|
1091 Sqft |
|
Type
|
House |
Parking
Land
|
Acreage
|
No |
|
Fence Type
|
Fence |
|
Land Amenities
|
Park, Playground, Schools, Shopping |
|
Landscape Features
|
Landscaped |
|
Size Frontage
|
10.36 M |
|
Size Irregular
|
4708.00 |
|
Size Total
|
4708 Sqft|4,051 - 7,250 Sqft |
|
Size Total Text
|
4708 Sqft|4,051 - 7,250 Sqft |
|
Zoning Description
|
R-1s |
Rooms
| Level |
Type |
Length |
Width |
Dimensions |
|
Basement |
Family Room |
|
|
12.67 Ft x 25.58 Ft |
|
Basement |
Bedroom |
|
|
12.42 Ft x 11.00 Ft |
|
Basement |
Bedroom |
|
|
11.17 Ft x 12.17 Ft |
|
Basement |
3pc Bathroom |
|
|
7.17 Ft x 8.92 Ft |
|
Main Level |
Living Room |
|
|
14.92 Ft x 16.75 Ft |
|
Main Level |
Dining Room |
|
|
16.50 Ft x 11.17 Ft |
|
Main Level |
Kitchen |
|
|
12.92 Ft x 11.00 Ft |
|
Main Level |
Primary Bedroom |
|
|
11.58 Ft x 15.75 Ft |
|
Main Level |
3pc Bathroom |
|
|
8.00 Ft x 4.92 Ft |
|
Main Level |
Bedroom |
|
|
11.50 Ft x 8.83 Ft |
|
Main Level |
4pc Bathroom |
|
|
8.00 Ft x 4.92 Ft |
https://www.realtor.ca/real-estate/28362128/62-aurora-heights-boulevard-blackfalds-aurora






























