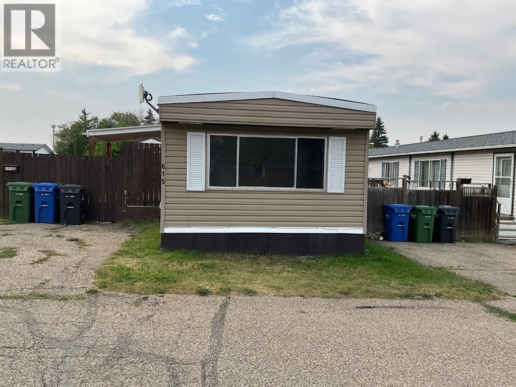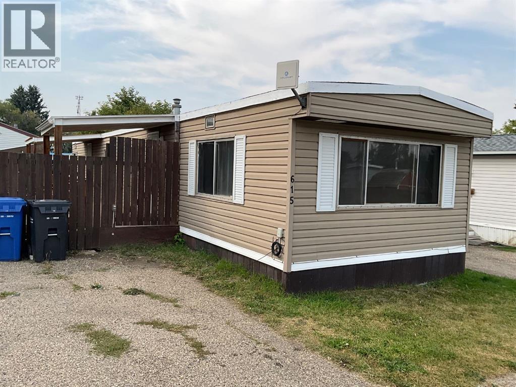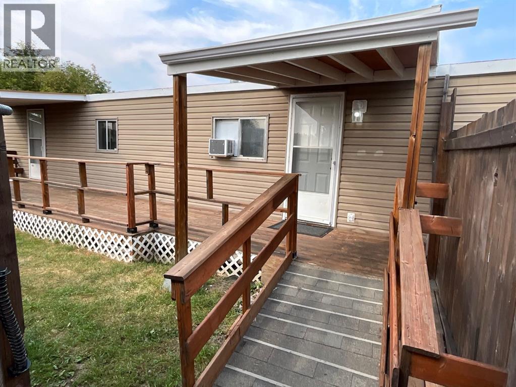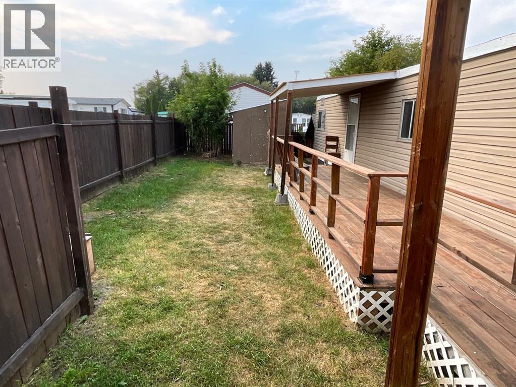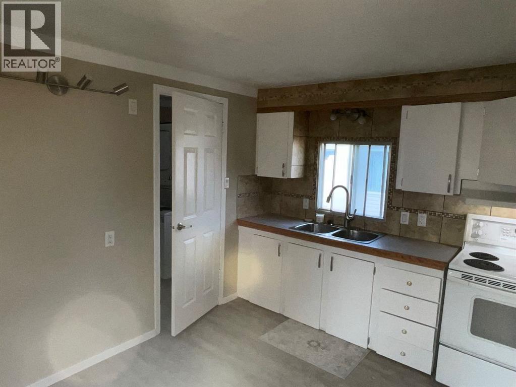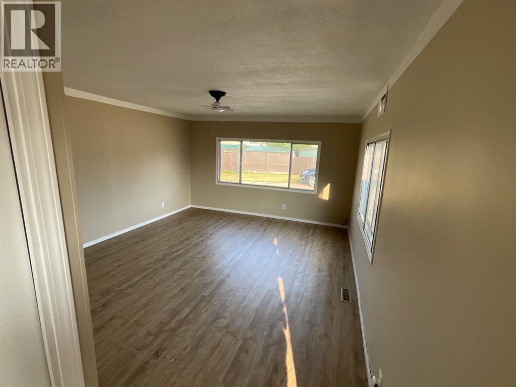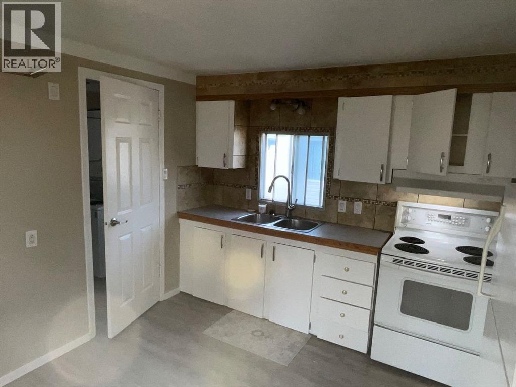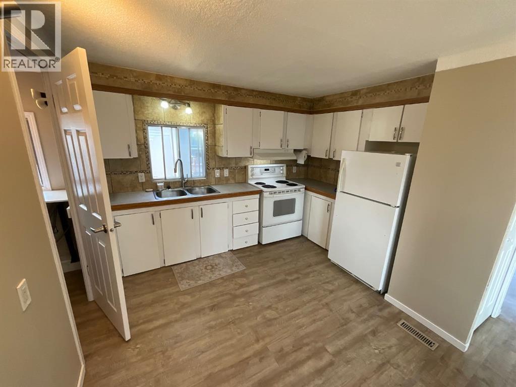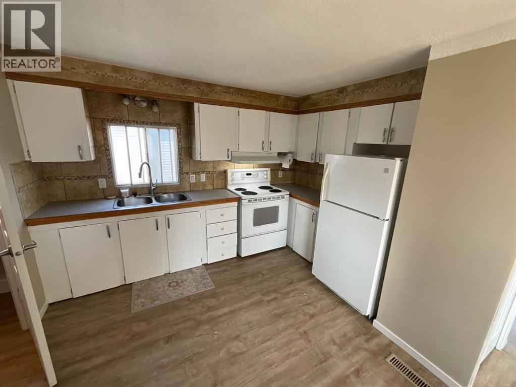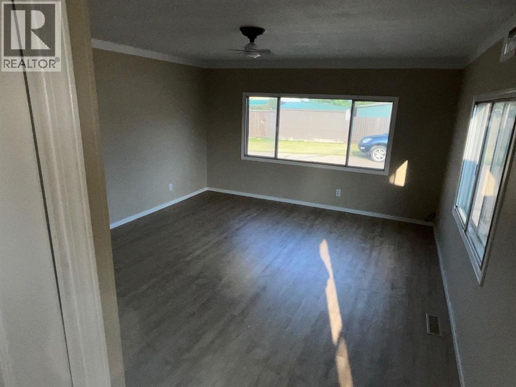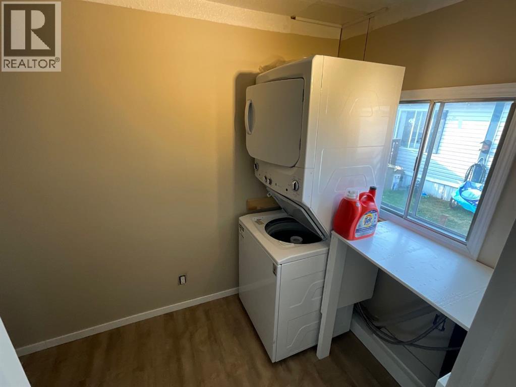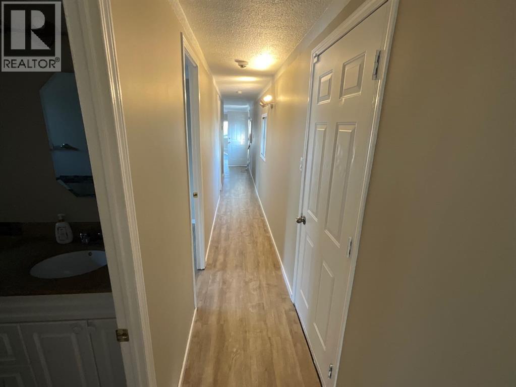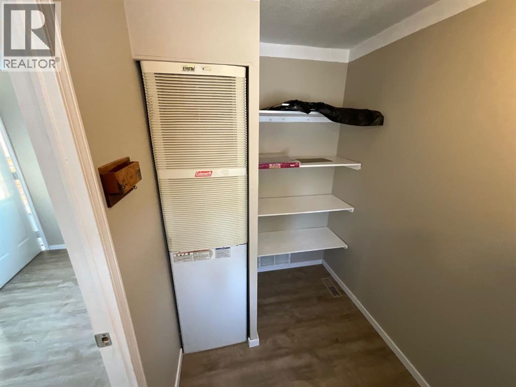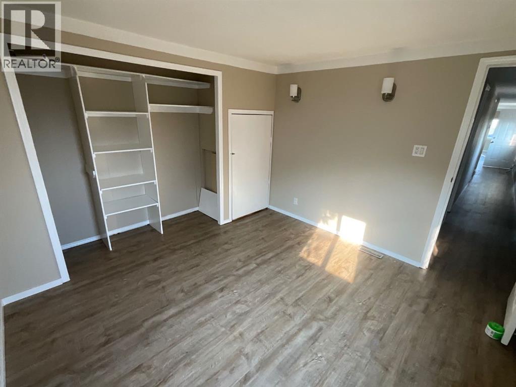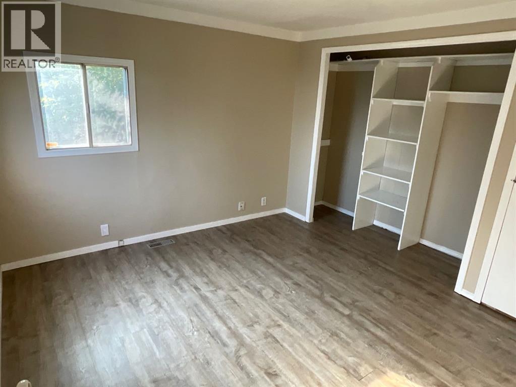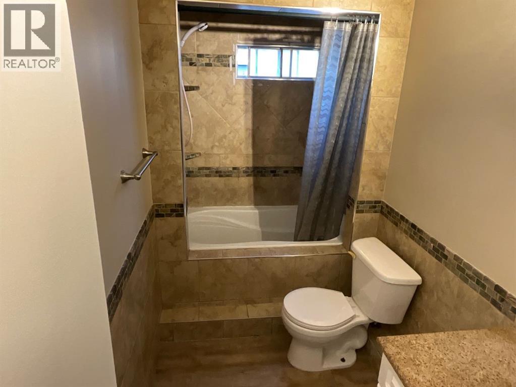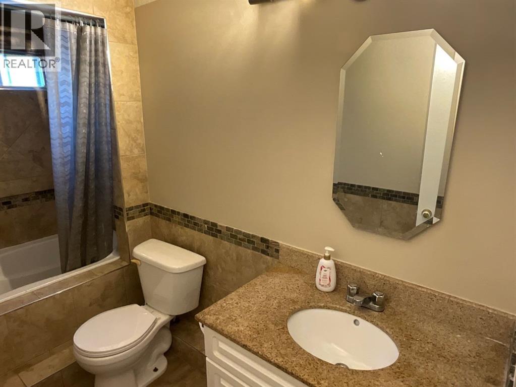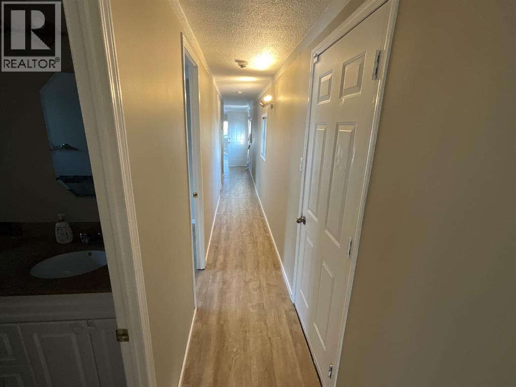3 Bedroom
1 Bathroom
935 ft2
Mobile Home
Partially Air Conditioned
Forced Air
$44,900
A great place to start - this inviting home offers space, privacy and home ownership for an affordable price! The floor plan features a spacious living room in front, a large master bedroom with double closet at the back separated from the two smaller rooms by a full bath, a central eat-in kitchen with ample cabinetry, and a super convenient laundry/storage room right off the kitchen. Updates to this comfortable home include new plank flooring, some new light fixtures, a crisp white kitchen with custom tile work, and more gorgeous tile work in the bath along with a soaker tub and vanity with granite countertop. The large and private yard is also a bonus, with a massive partially covered deck along the side of the home, shady trees and a beautiful lawn, 6-foot wood fence and 'man cave' storage shed and 2 parking spots. New stackable Washer /Dryer January2025, New Water Heater November 2023. This home offers a lot for a little, see it to appreciate it! (id:57594)
Property Details
|
MLS® Number
|
A2253313 |
|
Property Type
|
Single Family |
|
Community Name
|
Mustang Acres |
|
Amenities Near By
|
Schools, Shopping |
|
Community Features
|
Pets Allowed With Restrictions |
|
Parking Space Total
|
2 |
|
Structure
|
See Remarks |
Building
|
Bathroom Total
|
1 |
|
Bedrooms Above Ground
|
3 |
|
Bedrooms Total
|
3 |
|
Appliances
|
Refrigerator, Stove, Washer/dryer Stack-up |
|
Architectural Style
|
Mobile Home |
|
Constructed Date
|
1975 |
|
Cooling Type
|
Partially Air Conditioned |
|
Flooring Type
|
Vinyl Plank |
|
Heating Fuel
|
Natural Gas |
|
Heating Type
|
Forced Air |
|
Stories Total
|
1 |
|
Size Interior
|
935 Ft2 |
|
Total Finished Area
|
935 Sqft |
|
Type
|
Mobile Home |
Parking
Land
|
Acreage
|
No |
|
Land Amenities
|
Schools, Shopping |
|
Size Total Text
|
Mobile Home Pad (mhp) |
Rooms
| Level |
Type |
Length |
Width |
Dimensions |
|
Main Level |
Living Room |
|
|
16.00 Ft x 12.67 Ft |
|
Main Level |
Kitchen |
|
|
16.00 Ft x 11.00 Ft |
|
Main Level |
4pc Bathroom |
|
|
Measurements not available |
|
Main Level |
Primary Bedroom |
|
|
12.67 Ft x 11.00 Ft |
|
Main Level |
Bedroom |
|
|
9.67 Ft x 6.50 Ft |
|
Main Level |
Bedroom |
|
|
9.67 Ft x 6.50 Ft |
|
Main Level |
Laundry Room |
|
|
9.50 Ft x 5.00 Ft |
https://www.realtor.ca/real-estate/28816269/615-6834-59-avenue-red-deer-mustang-acres

