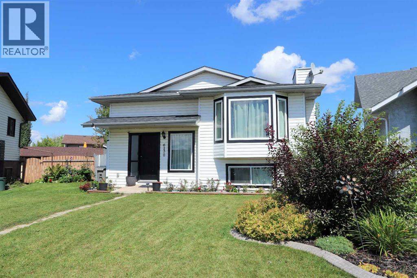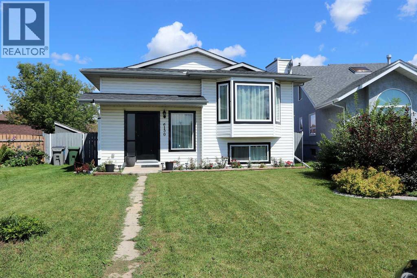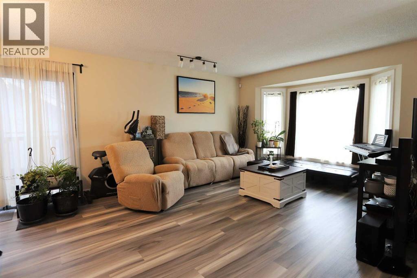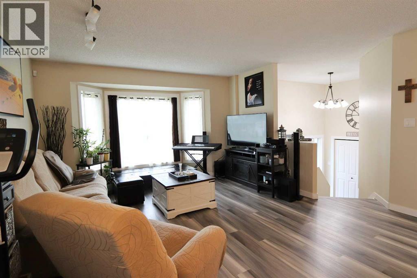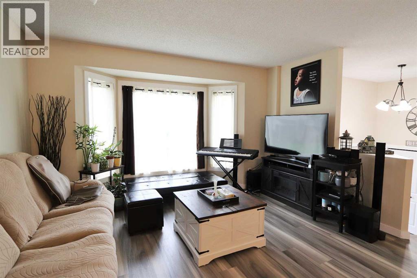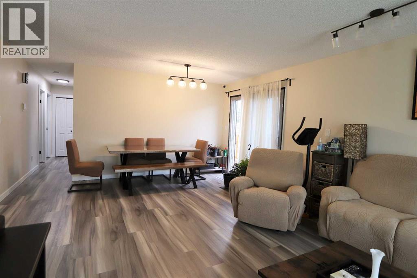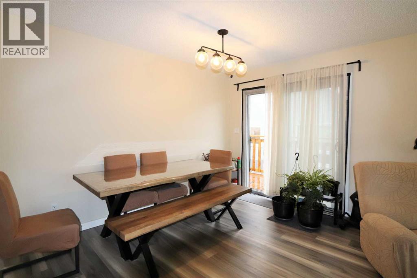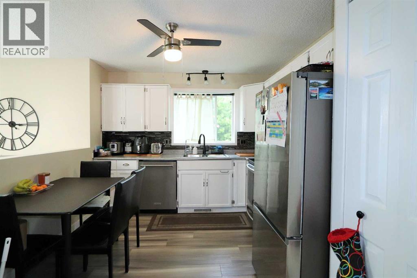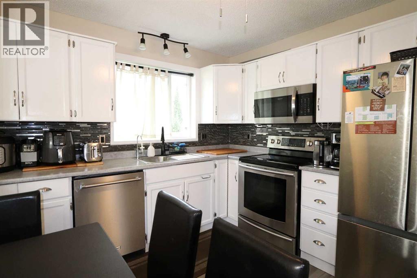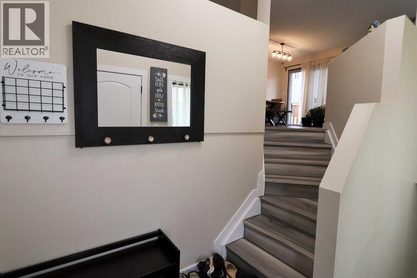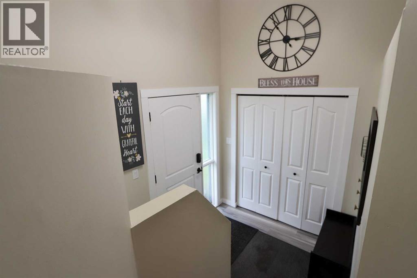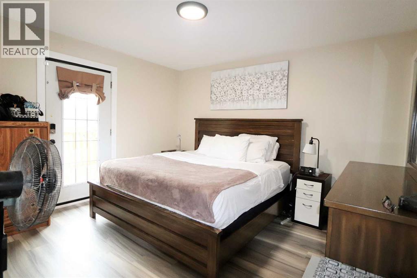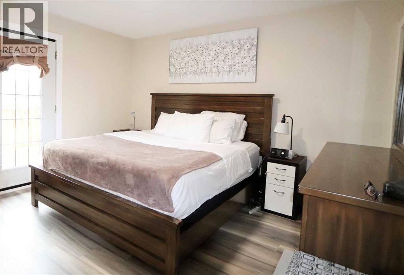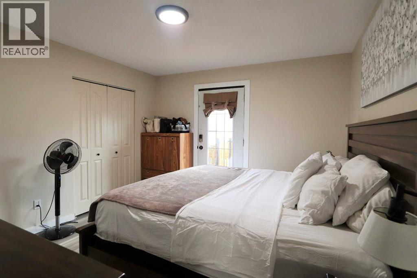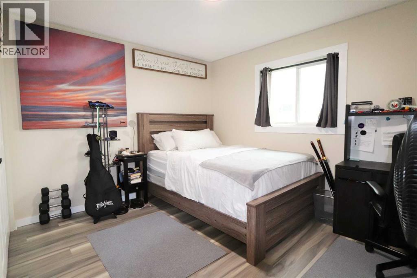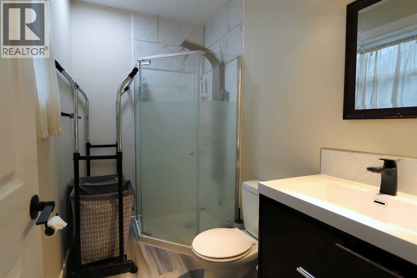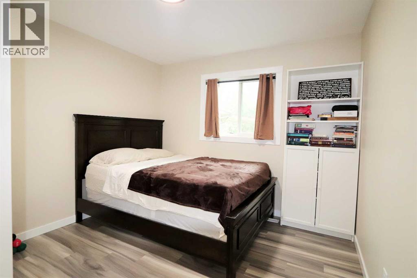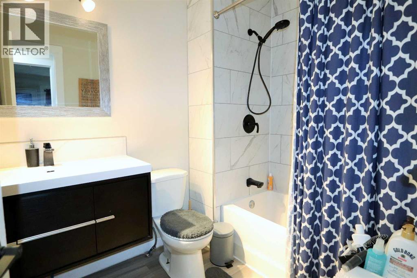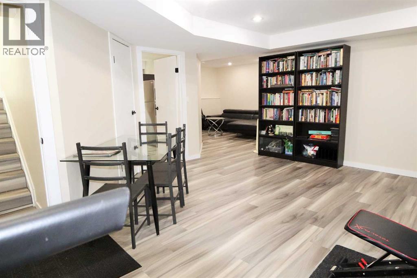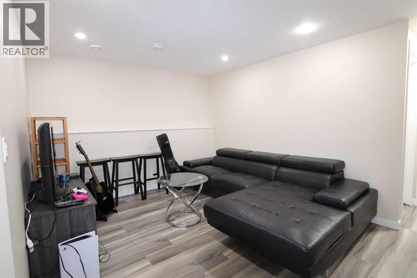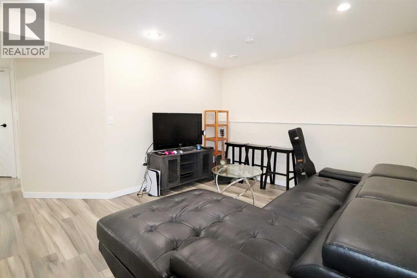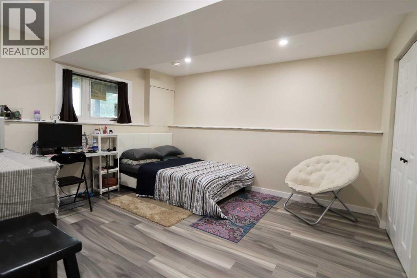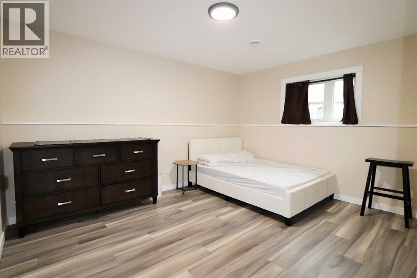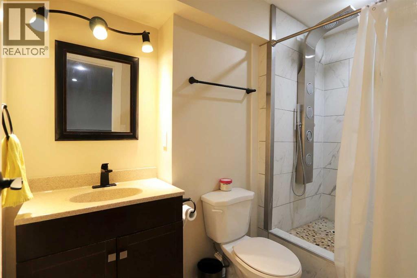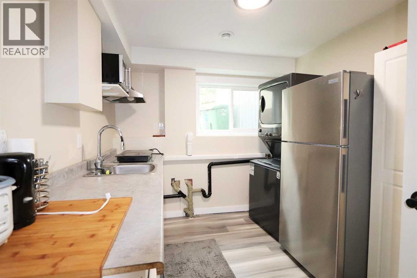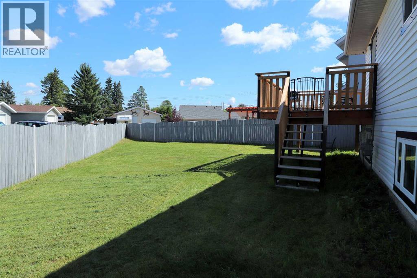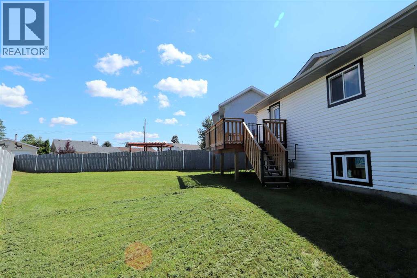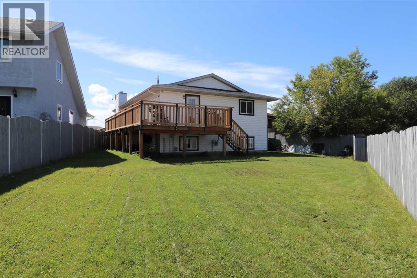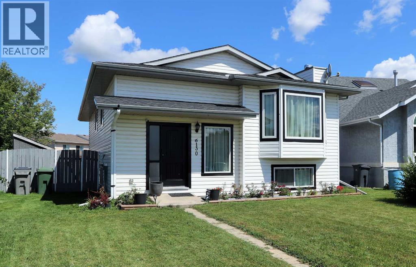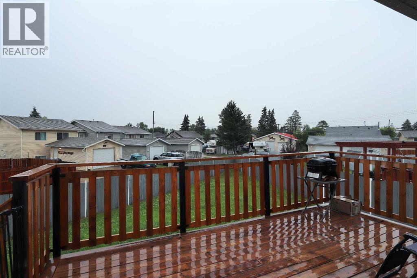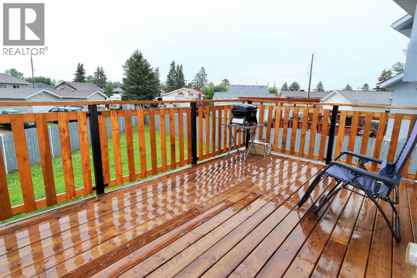5 Bedroom
3 Bathroom
1,208 ft2
Bi-Level
None
Forced Air
Landscaped, Lawn
$367,000
Family friendly bi-level in quiet cul-de-sac. Recently renovated 5 bedroom home with pie-shaped lot. Upgrades include new paint and flooring throughout, windows, new bathroom cabinets, sinks, new wrap-around deck and Pex plumbing. Welcoming bright entryway leads to the spacious open floor plan. 3 bedrooms on the main floor, the primary bedroom has a 3 piece ensuite and garden door for deck access. The fully finished basement has large windows, 2 large bedrooms, games/rec area, family room 3 piece bath and a large laundry room. Fully fenced rear yard is great for play area, or create your garden. (id:57594)
Property Details
|
MLS® Number
|
A2245680 |
|
Property Type
|
Single Family |
|
Community Name
|
North End |
|
Features
|
Cul-de-sac, Back Lane, Pvc Window |
|
Parking Space Total
|
2 |
|
Plan
|
7922508 |
|
Structure
|
Deck |
Building
|
Bathroom Total
|
3 |
|
Bedrooms Above Ground
|
3 |
|
Bedrooms Below Ground
|
2 |
|
Bedrooms Total
|
5 |
|
Appliances
|
Washer, Refrigerator, Dishwasher, Stove, Dryer, Microwave, Window Coverings |
|
Architectural Style
|
Bi-level |
|
Basement Development
|
Finished |
|
Basement Type
|
Full (finished) |
|
Constructed Date
|
1987 |
|
Construction Material
|
Wood Frame |
|
Construction Style Attachment
|
Detached |
|
Cooling Type
|
None |
|
Exterior Finish
|
Vinyl Siding |
|
Flooring Type
|
Vinyl Plank |
|
Foundation Type
|
Poured Concrete |
|
Heating Type
|
Forced Air |
|
Size Interior
|
1,208 Ft2 |
|
Total Finished Area
|
1208 Sqft |
|
Type
|
House |
Parking
Land
|
Acreage
|
No |
|
Fence Type
|
Fence |
|
Landscape Features
|
Landscaped, Lawn |
|
Size Depth
|
36.27 M |
|
Size Frontage
|
10.67 M |
|
Size Irregular
|
6000.00 |
|
Size Total
|
6000 Sqft|4,051 - 7,250 Sqft |
|
Size Total Text
|
6000 Sqft|4,051 - 7,250 Sqft |
|
Zoning Description
|
R2 |
Rooms
| Level |
Type |
Length |
Width |
Dimensions |
|
Basement |
Bedroom |
|
|
13.33 Ft x 10.83 Ft |
|
Basement |
Bedroom |
|
|
11.00 Ft x 12.42 Ft |
|
Basement |
Recreational, Games Room |
|
|
10.42 Ft x 14.00 Ft |
|
Basement |
Family Room |
|
|
15.00 Ft x 16.00 Ft |
|
Basement |
Laundry Room |
|
|
8.50 Ft x 10.00 Ft |
|
Basement |
3pc Bathroom |
|
|
.00 Ft x .00 Ft |
|
Main Level |
Kitchen |
|
|
10.00 Ft x 11.50 Ft |
|
Main Level |
Dining Room |
|
|
14.67 Ft x 9.00 Ft |
|
Main Level |
Living Room |
|
|
13.25 Ft x 13.67 Ft |
|
Main Level |
Bedroom |
|
|
11.58 Ft x 10.50 Ft |
|
Main Level |
Bedroom |
|
|
10.25 Ft x 9.33 Ft |
|
Main Level |
Primary Bedroom |
|
|
12.50 Ft x 11.50 Ft |
|
Main Level |
4pc Bathroom |
|
|
.00 Ft x .00 Ft |
|
Main Level |
3pc Bathroom |
|
|
.00 Ft x .00 Ft |
https://www.realtor.ca/real-estate/28687475/6130-52-streetclose-ponoka-north-end

