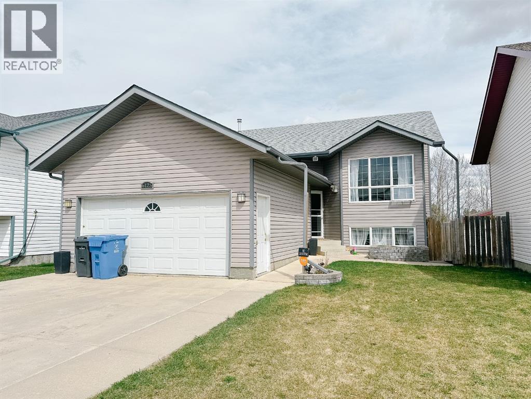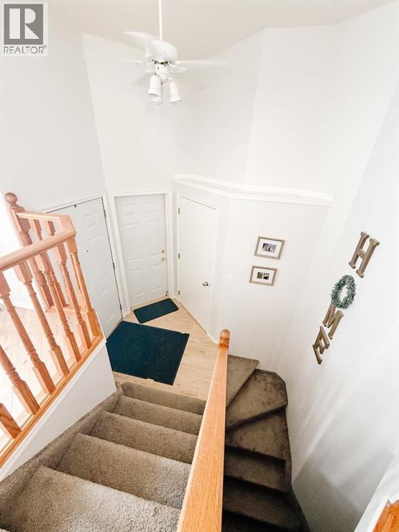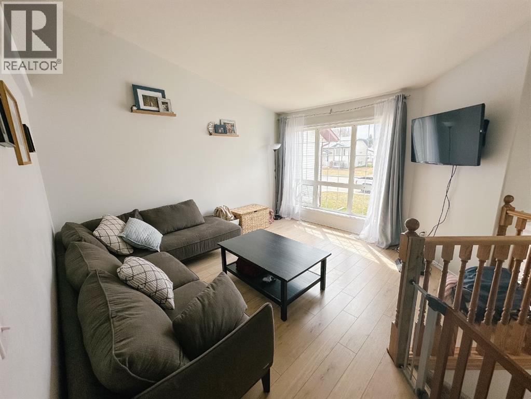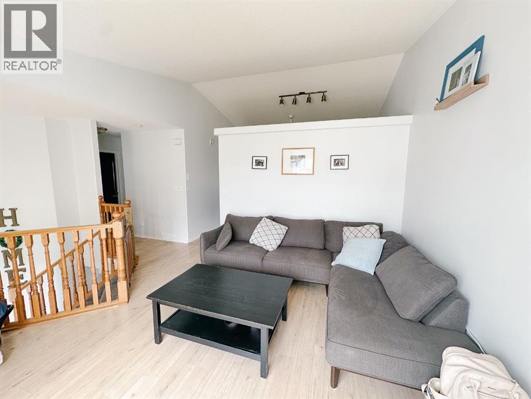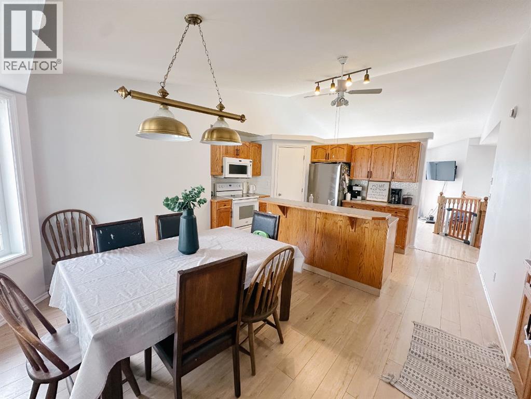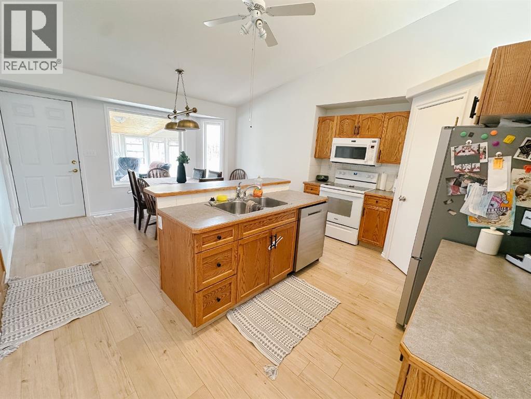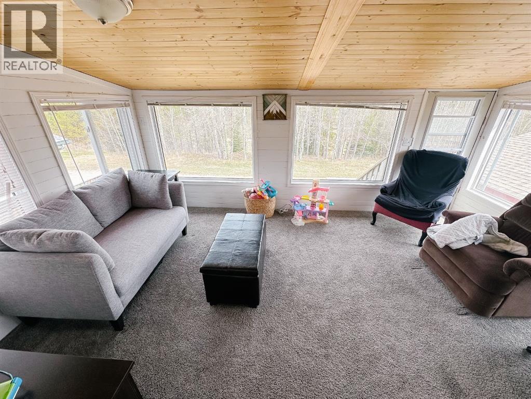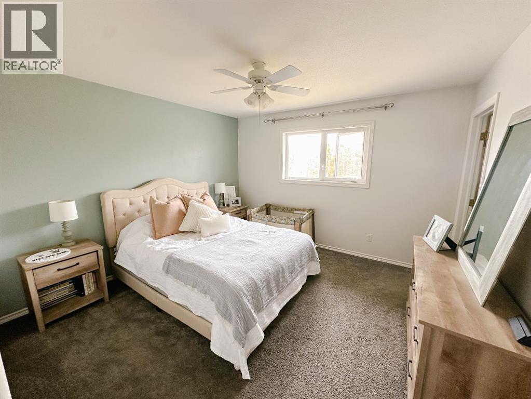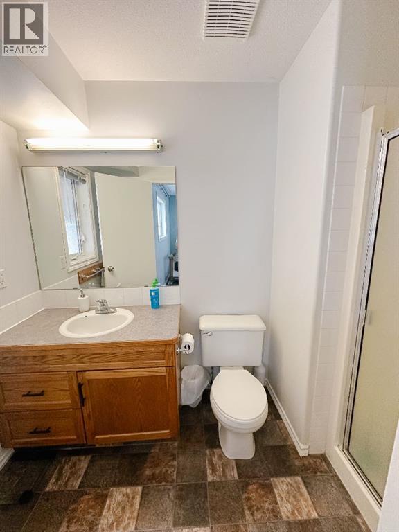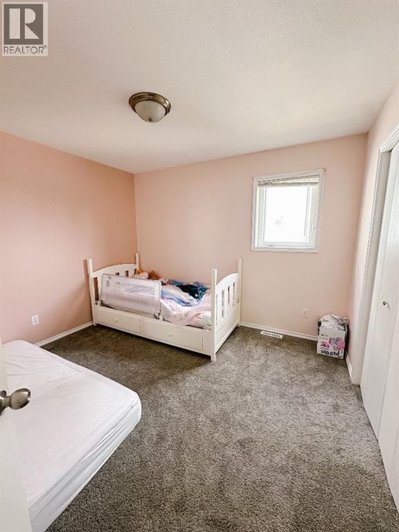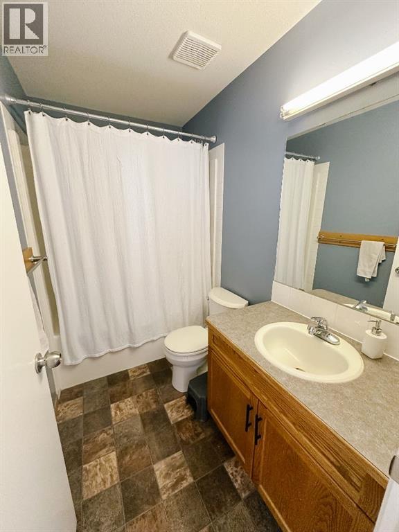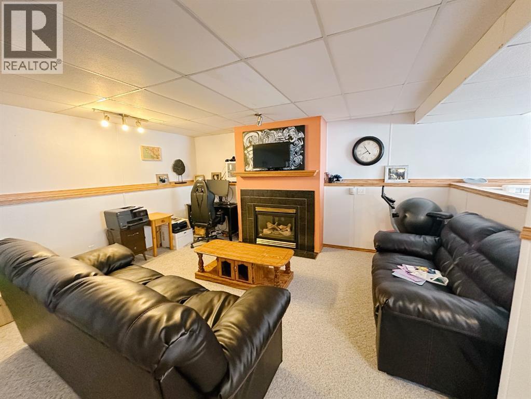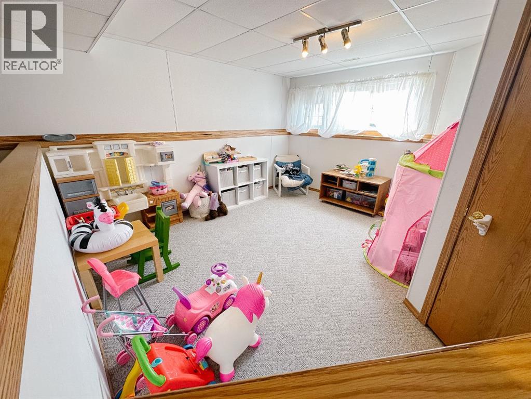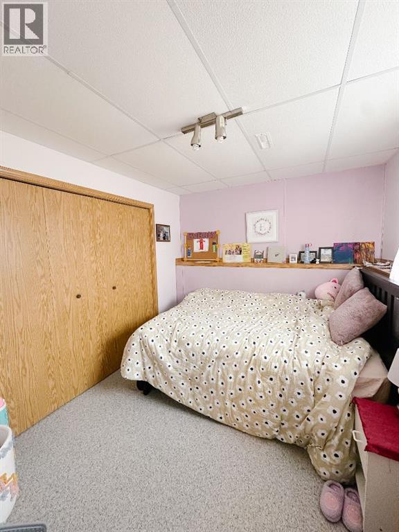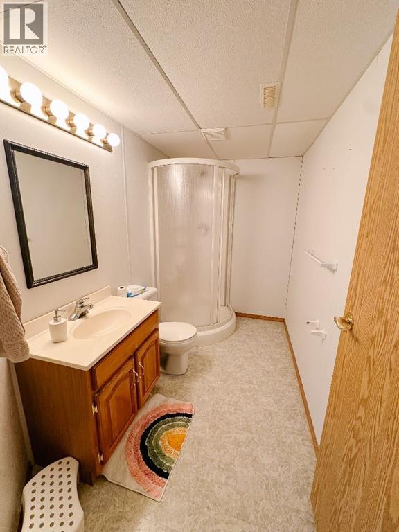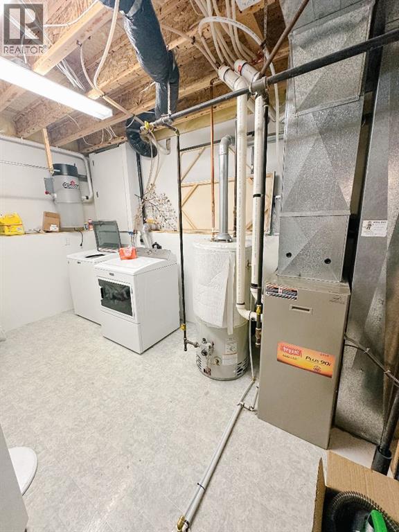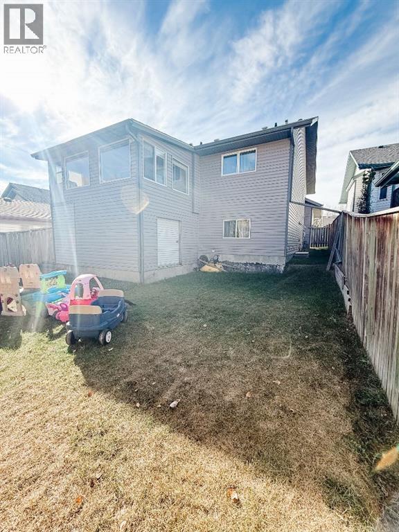3 Bedroom
3 Bathroom
1,088 ft2
Bi-Level
Fireplace
None
Other, Forced Air
$369,900
Lovely family home on the north end of Rocky close to schools, parks, the walking trail and strawberry hill! The tasteful updates over the last couple of years including new flooring on the main level and sunroom, trim, some paint, shingles and some appliances. The sunroom is a wonderful spot to hang out and sit, read a book and relax. There is additional storage under the sunroom with power. The kids play area could also be turned easily into a fourth bedroom. This home has been lovingly maintained and is great for a family! (id:57594)
Property Details
|
MLS® Number
|
A2262665 |
|
Property Type
|
Single Family |
|
Neigbourhood
|
Meadowview Estates |
|
Amenities Near By
|
Playground, Schools |
|
Features
|
Back Lane, Pvc Window, No Neighbours Behind, No Animal Home, No Smoking Home |
|
Parking Space Total
|
2 |
|
Plan
|
9824116 |
|
Structure
|
None |
Building
|
Bathroom Total
|
3 |
|
Bedrooms Above Ground
|
2 |
|
Bedrooms Below Ground
|
1 |
|
Bedrooms Total
|
3 |
|
Appliances
|
Refrigerator, Dishwasher, Stove, Microwave Range Hood Combo |
|
Architectural Style
|
Bi-level |
|
Basement Development
|
Finished |
|
Basement Type
|
Full (finished) |
|
Constructed Date
|
1999 |
|
Construction Material
|
Wood Frame |
|
Construction Style Attachment
|
Detached |
|
Cooling Type
|
None |
|
Exterior Finish
|
Vinyl Siding |
|
Fireplace Present
|
Yes |
|
Fireplace Total
|
1 |
|
Flooring Type
|
Carpeted, Laminate, Linoleum |
|
Foundation Type
|
Poured Concrete |
|
Heating Fuel
|
Natural Gas |
|
Heating Type
|
Other, Forced Air |
|
Size Interior
|
1,088 Ft2 |
|
Total Finished Area
|
1088 Sqft |
|
Type
|
House |
Parking
Land
|
Acreage
|
No |
|
Fence Type
|
Fence |
|
Land Amenities
|
Playground, Schools |
|
Size Depth
|
31.7 M |
|
Size Frontage
|
12.5 M |
|
Size Irregular
|
4264.00 |
|
Size Total
|
4264 Sqft|4,051 - 7,250 Sqft |
|
Size Total Text
|
4264 Sqft|4,051 - 7,250 Sqft |
|
Zoning Description
|
Rl |
Rooms
| Level |
Type |
Length |
Width |
Dimensions |
|
Basement |
Family Room |
|
|
20.25 Ft x 16.00 Ft |
|
Basement |
3pc Bathroom |
|
|
Measurements not available |
|
Basement |
Bedroom |
|
|
8.58 Ft x 9.67 Ft |
|
Basement |
Other |
|
|
13.25 Ft x 10.00 Ft |
|
Main Level |
Living Room |
|
|
13.50 Ft x 12.00 Ft |
|
Main Level |
Other |
|
|
18.75 Ft x 14.58 Ft |
|
Main Level |
Primary Bedroom |
|
|
13.58 Ft x 12.08 Ft |
|
Main Level |
3pc Bathroom |
|
|
Measurements not available |
|
Main Level |
4pc Bathroom |
|
|
Measurements not available |
|
Main Level |
Bedroom |
|
|
11.00 Ft x 9.58 Ft |
https://www.realtor.ca/real-estate/28959306/6125-54-street-rocky-mountain-house

