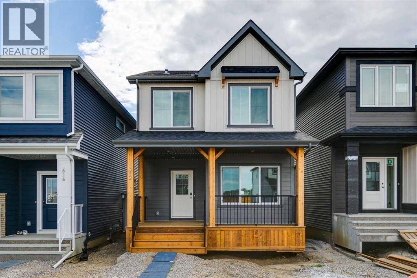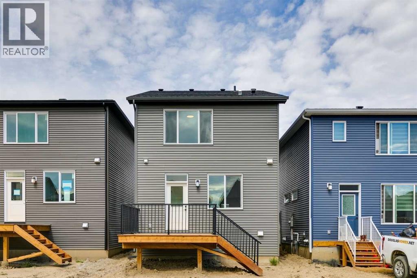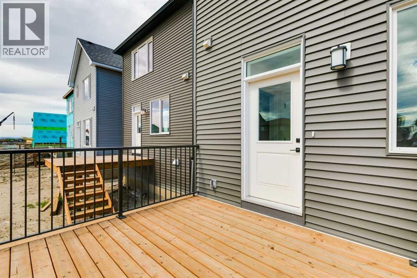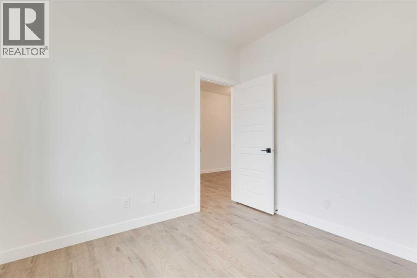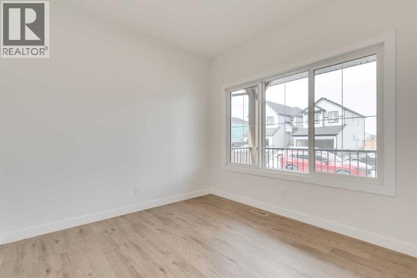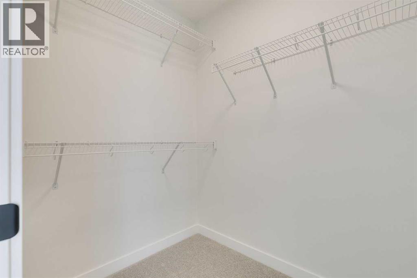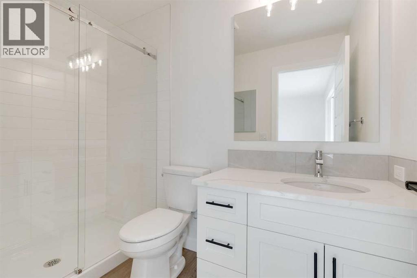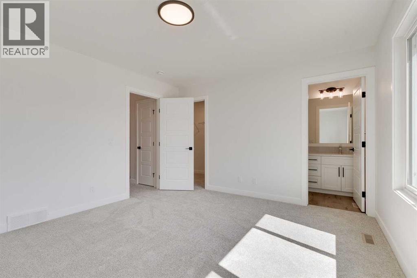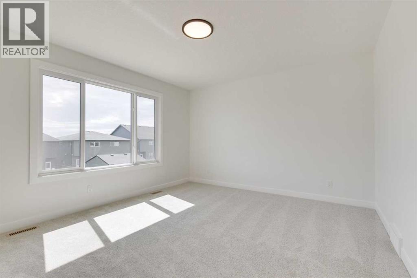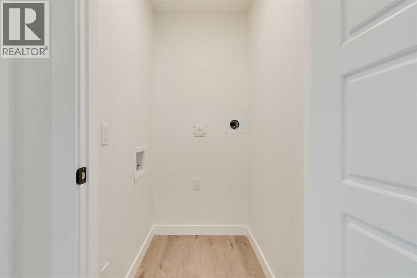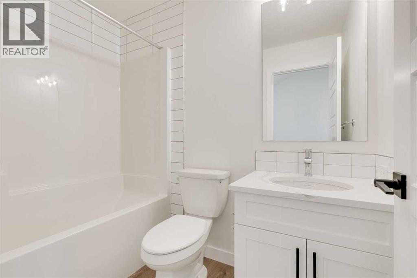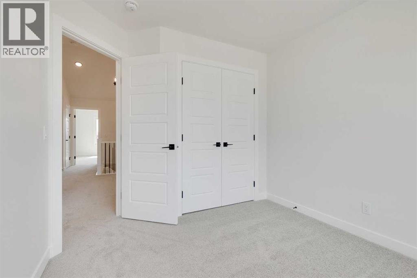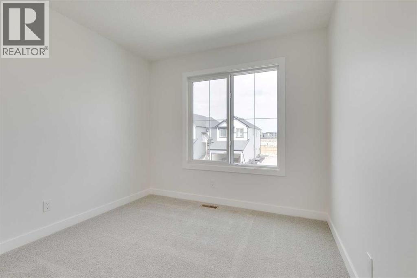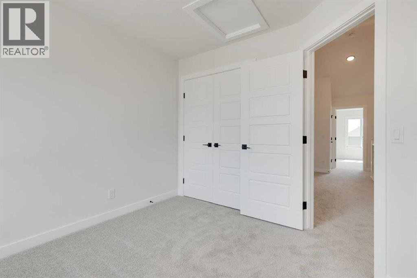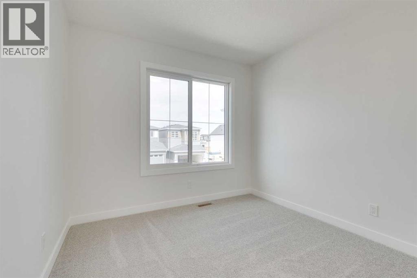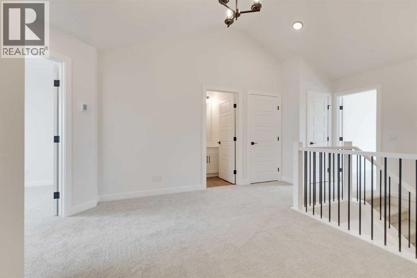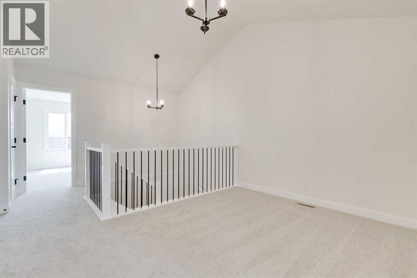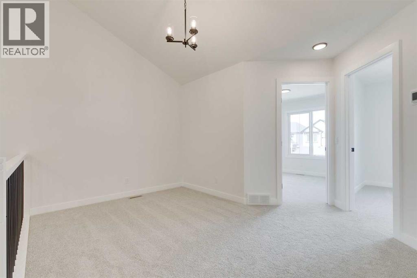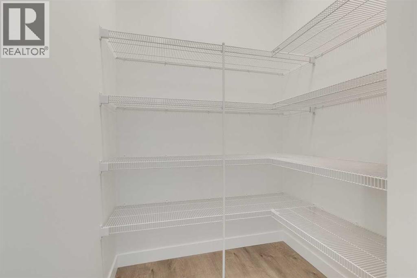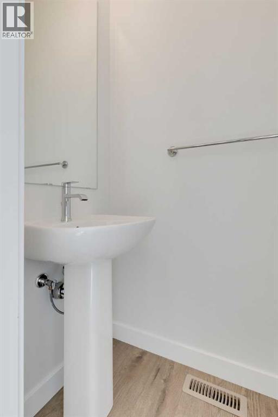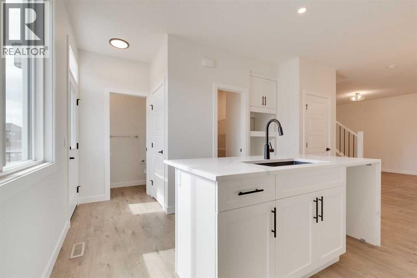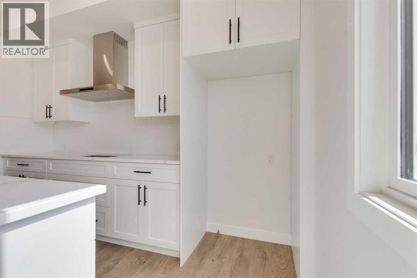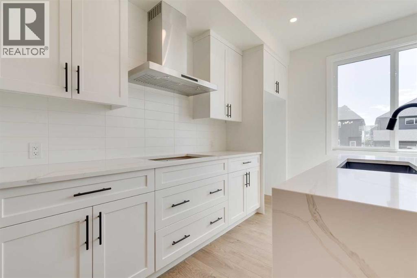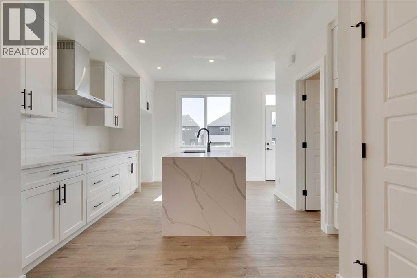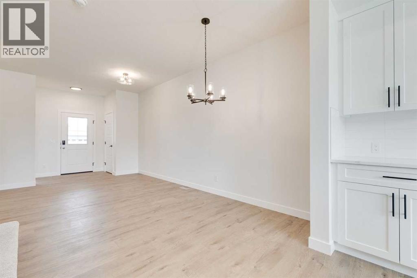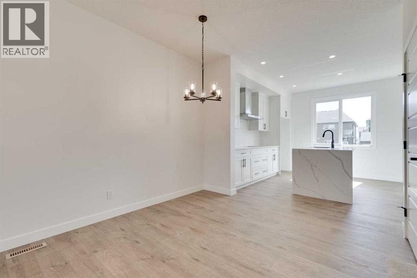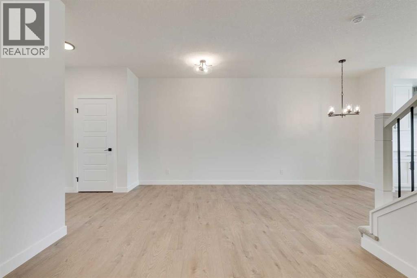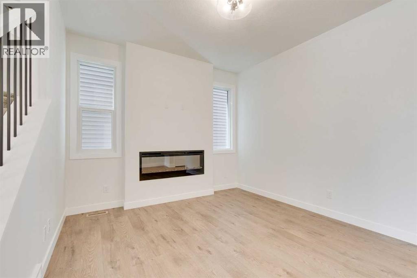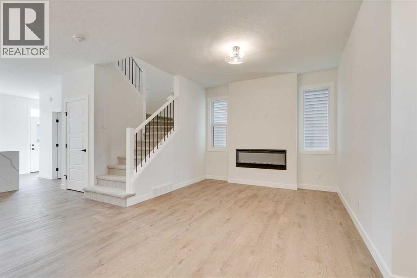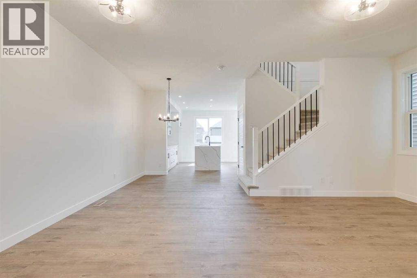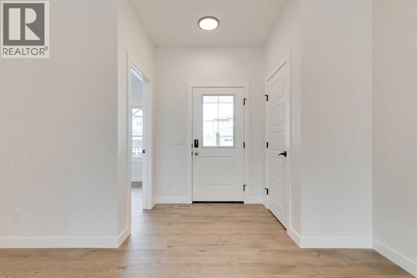3 Bedroom
3 Bathroom
1,652 ft2
Fireplace
None
Forced Air
$599,965
Discover The Onyx by Sterling Homes Calgary, a modern and thoughtfully designed home built by an experienced builder with over 70 years of history. This home features designer-selected finishes, energy-efficient construction, and smart-home technology for contemporary living.The kitchen is equipped with built-in stainless steel appliances, quartz countertops with a waterfall-edge island, and a walk-in pantry. The main floor includes a versatile den and a side entrance. Upstairs, enjoy a spacious loft with vaulted ceiling and an electric fireplace for added comfort. The primary ensuite offers a tiled walk-in shower and a vanity with full-height drawers, while LVP flooring adds durability throughout the bathrooms and laundry area. Home also features a 11' x 11' rear deck.This Built Green certified home includes triple-pane windows, a high-efficiency furnace, a solar chase for a future-ready setup, and an electric-vehicle charger rough-in. Smart-home features include a programmable thermostat, doorbell camera, smart front-door lock, and motion-activated lighting, all connected through a central smart-home hub. Photos are representative. (id:57594)
Property Details
|
MLS® Number
|
A2264762 |
|
Property Type
|
Single Family |
|
Neigbourhood
|
Ricardo Ranch |
|
Community Name
|
Ricardo Ranch |
|
Amenities Near By
|
Park, Playground, Schools, Shopping |
|
Features
|
Back Lane |
|
Parking Space Total
|
2 |
|
Plan
|
2411097 |
|
Structure
|
Deck |
Building
|
Bathroom Total
|
3 |
|
Bedrooms Above Ground
|
3 |
|
Bedrooms Total
|
3 |
|
Appliances
|
Refrigerator, Cooktop - Gas, Dishwasher, Microwave, Oven - Built-in, Hood Fan, Water Heater - Tankless |
|
Basement Development
|
Unfinished |
|
Basement Type
|
Full (unfinished) |
|
Constructed Date
|
2024 |
|
Construction Material
|
Wood Frame |
|
Construction Style Attachment
|
Detached |
|
Cooling Type
|
None |
|
Exterior Finish
|
Stone |
|
Fireplace Present
|
Yes |
|
Fireplace Total
|
1 |
|
Flooring Type
|
Carpeted, Ceramic Tile, Vinyl Plank |
|
Foundation Type
|
Poured Concrete |
|
Half Bath Total
|
1 |
|
Heating Fuel
|
Natural Gas |
|
Heating Type
|
Forced Air |
|
Stories Total
|
2 |
|
Size Interior
|
1,652 Ft2 |
|
Total Finished Area
|
1652.5 Sqft |
|
Type
|
House |
Parking
Land
|
Acreage
|
No |
|
Fence Type
|
Not Fenced |
|
Land Amenities
|
Park, Playground, Schools, Shopping |
|
Size Depth
|
33 M |
|
Size Frontage
|
7.73 M |
|
Size Irregular
|
255.00 |
|
Size Total
|
255 M2|0-4,050 Sqft |
|
Size Total Text
|
255 M2|0-4,050 Sqft |
|
Zoning Description
|
R-g |
Rooms
| Level |
Type |
Length |
Width |
Dimensions |
|
Main Level |
2pc Bathroom |
|
|
Measurements not available |
|
Main Level |
Dining Room |
|
|
9.75 Ft x 7.75 Ft |
|
Main Level |
Great Room |
|
|
19.00 Ft x 11.00 Ft |
|
Main Level |
Kitchen |
|
|
11.83 Ft x 16.58 Ft |
|
Main Level |
Den |
|
|
10.00 Ft x 9.83 Ft |
|
Upper Level |
4pc Bathroom |
|
|
Measurements not available |
|
Upper Level |
3pc Bathroom |
|
|
Measurements not available |
|
Upper Level |
Primary Bedroom |
|
|
13.67 Ft x 12.33 Ft |
|
Upper Level |
Bedroom |
|
|
9.33 Ft x 10.00 Ft |
|
Upper Level |
Bedroom |
|
|
10.42 Ft x 10.25 Ft |
|
Upper Level |
Loft |
|
|
13.67 Ft x 9.00 Ft |
https://www.realtor.ca/real-estate/28993729/612-buffaloberry-manor-se-calgary-ricardo-ranch

