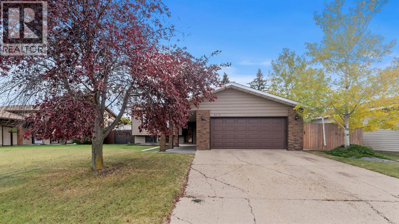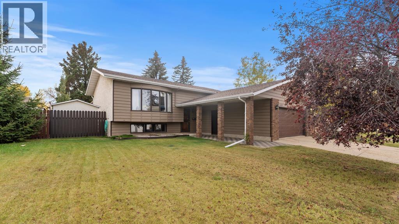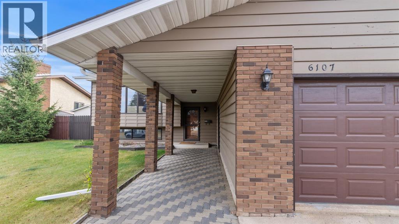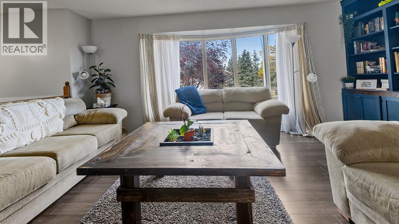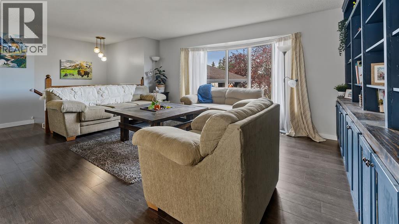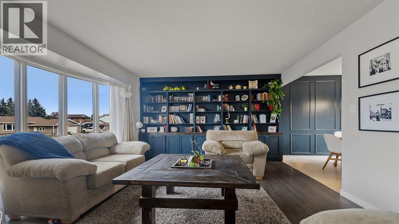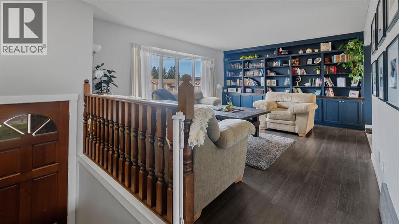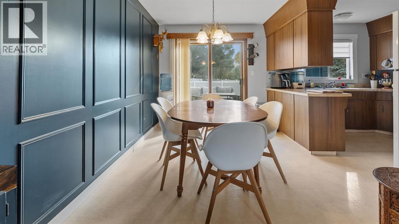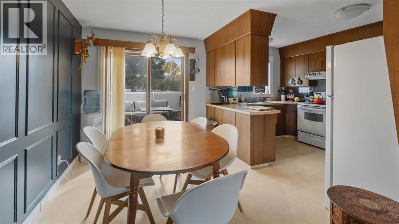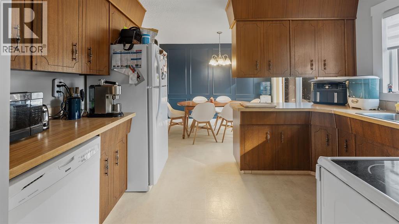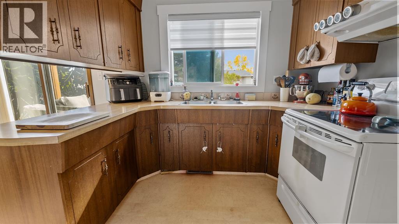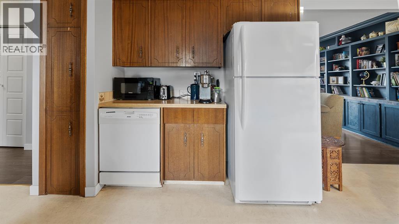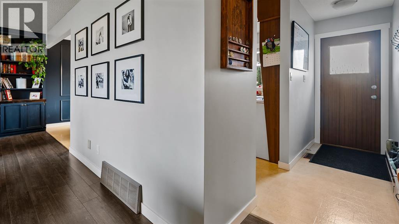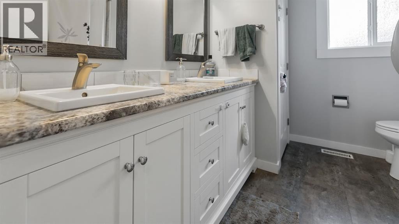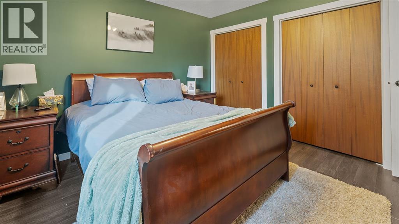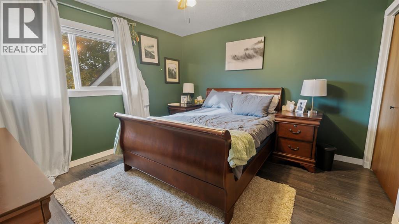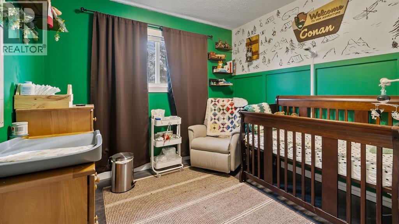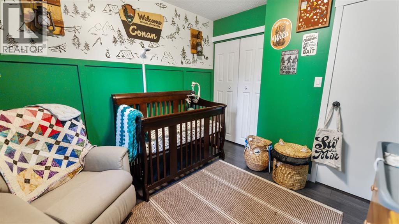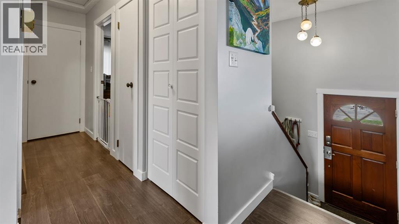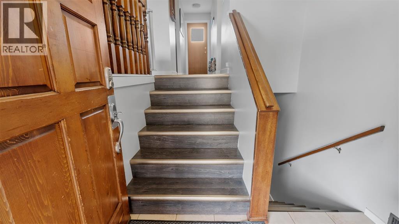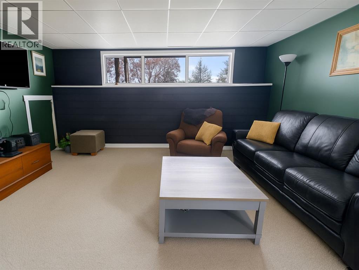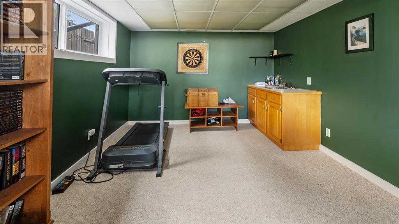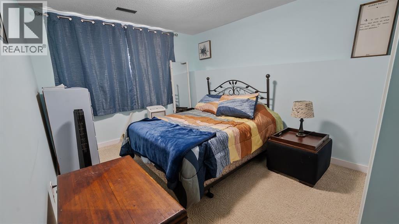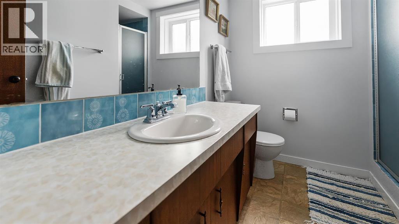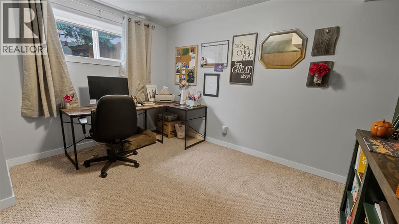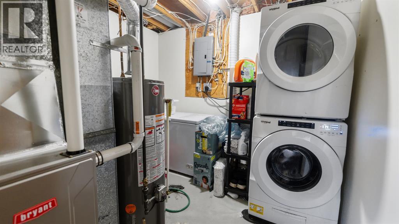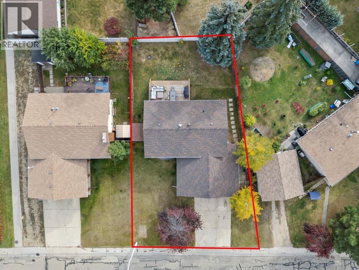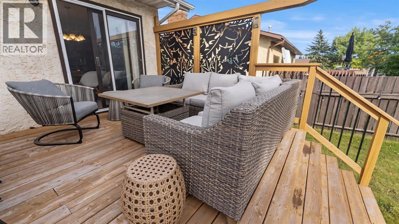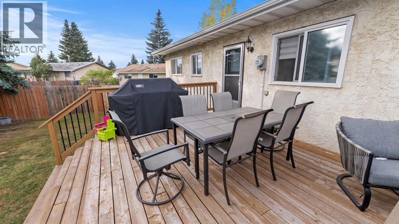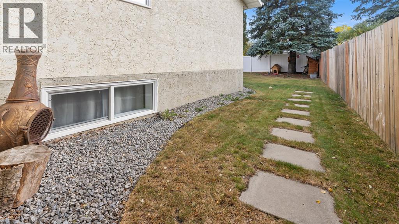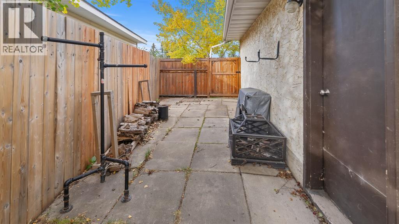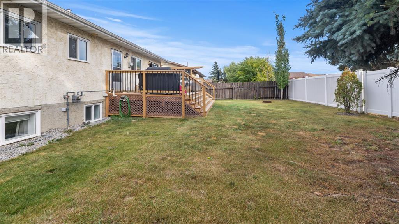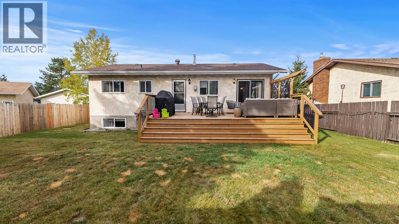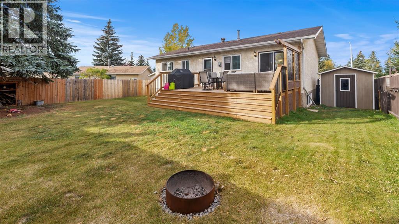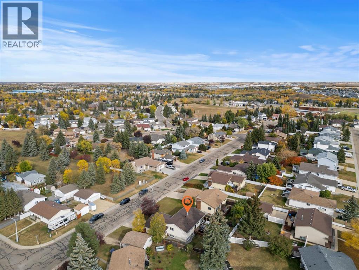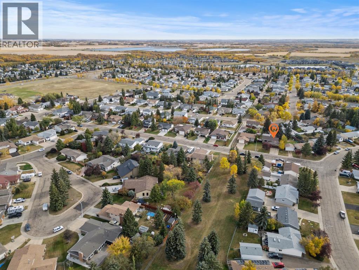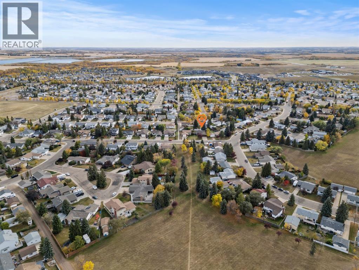4 Bedroom
2 Bathroom
1,040 ft2
Bi-Level
None
Forced Air
$399,900
This beautifully maintained bi-level home is ideal for first-time buyers or a young family. Just two blocks from Jack Stuart School and close to several parks, the location couldn’t be more convenient.Upstairs, you'll find a bright and spacious living area featuring a bay window and an impressive floor-to-ceiling built-in library. The open dining area is filled with natural light, a stunning feature wall, and the functional kitchen offers a great view of the backyard, perfect for keeping an eye on kids or pets. Step right from the kitchen onto a large deck that leads to a fully fenced backyard, ideal for playtime, pets, or entertaining.The main floor also includes two bedrooms and an updated 5-piece bathroom. The primary bedroom features his-and-hers closets for plenty of storage. The fully finished lower level offers two additional bedrooms, a 3-piece bathroom, and a generous rec room complete with a wet bar, great for family gatherings or relaxing nights in.Additional features include a double attached garage, a garden shed, and a fantastic location in a family-friendly neighborhood.Don't miss this clean, well-cared-for home, ready for you to move in and make it your own! (id:57594)
Property Details
|
MLS® Number
|
A2262430 |
|
Property Type
|
Single Family |
|
Neigbourhood
|
Creekview |
|
Community Name
|
Grandview |
|
Amenities Near By
|
Playground, Schools, Shopping |
|
Features
|
Wet Bar, Pvc Window |
|
Parking Space Total
|
4 |
|
Plan
|
7621650 |
|
Structure
|
Shed, Deck |
Building
|
Bathroom Total
|
2 |
|
Bedrooms Above Ground
|
2 |
|
Bedrooms Below Ground
|
2 |
|
Bedrooms Total
|
4 |
|
Appliances
|
See Remarks |
|
Architectural Style
|
Bi-level |
|
Basement Development
|
Finished |
|
Basement Type
|
Full (finished) |
|
Constructed Date
|
1982 |
|
Construction Material
|
Wood Frame |
|
Construction Style Attachment
|
Detached |
|
Cooling Type
|
None |
|
Exterior Finish
|
Vinyl Siding |
|
Flooring Type
|
Carpeted, Linoleum, Vinyl |
|
Foundation Type
|
Poured Concrete |
|
Heating Type
|
Forced Air |
|
Size Interior
|
1,040 Ft2 |
|
Total Finished Area
|
1040 Sqft |
|
Type
|
House |
Parking
Land
|
Acreage
|
No |
|
Fence Type
|
Fence |
|
Land Amenities
|
Playground, Schools, Shopping |
|
Size Depth
|
33.83 M |
|
Size Frontage
|
21.03 M |
|
Size Irregular
|
7659.00 |
|
Size Total
|
7659 Sqft|7,251 - 10,889 Sqft |
|
Size Total Text
|
7659 Sqft|7,251 - 10,889 Sqft |
|
Zoning Description
|
R1 |
Rooms
| Level |
Type |
Length |
Width |
Dimensions |
|
Basement |
3pc Bathroom |
|
|
.00 Ft x .00 Ft |
|
Basement |
Bedroom |
|
|
11.25 Ft x 9.33 Ft |
|
Basement |
Bedroom |
|
|
11.83 Ft x 9.08 Ft |
|
Basement |
Family Room |
|
|
16.50 Ft x 10.50 Ft |
|
Basement |
Recreational, Games Room |
|
|
11.17 Ft x 11.08 Ft |
|
Basement |
Laundry Room |
|
|
9.17 Ft x 8.33 Ft |
|
Main Level |
Dining Room |
|
|
8.42 Ft x 11.67 Ft |
|
Main Level |
Living Room |
|
|
13.33 Ft x 17.00 Ft |
|
Main Level |
Kitchen |
|
|
9.00 Ft x 8.92 Ft |
|
Main Level |
5pc Bathroom |
|
|
.00 Ft x .00 Ft |
|
Main Level |
Primary Bedroom |
|
|
12.00 Ft x 11.17 Ft |
|
Main Level |
Bedroom |
|
|
9.08 Ft x 9.50 Ft |
https://www.realtor.ca/real-estate/28954369/6107-36-avenue-camrose-grandview

