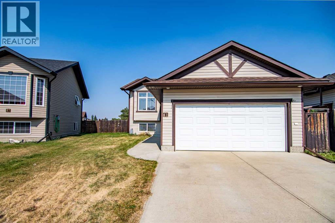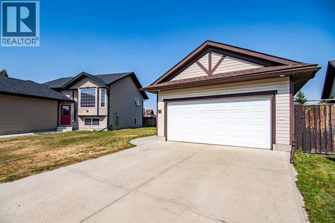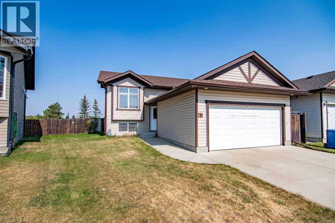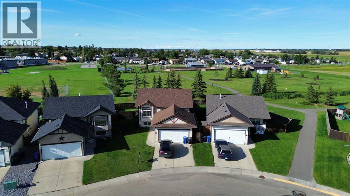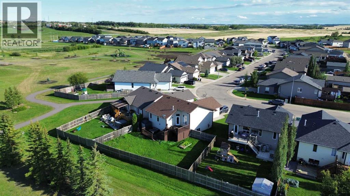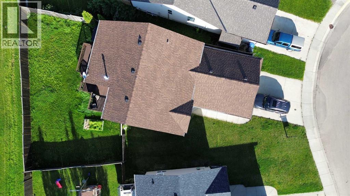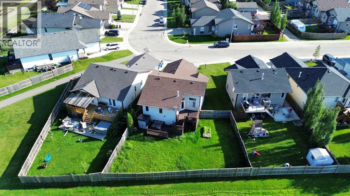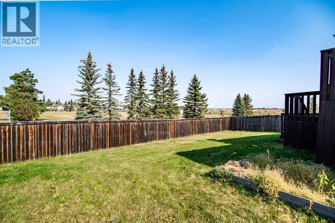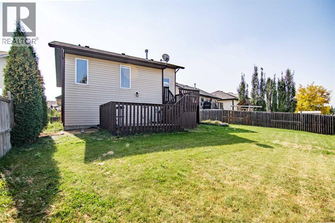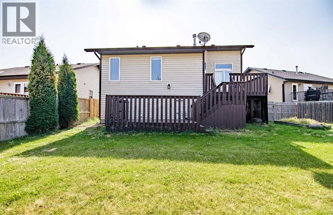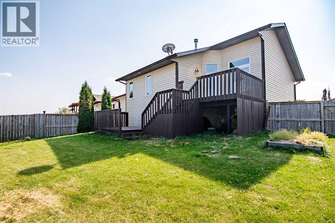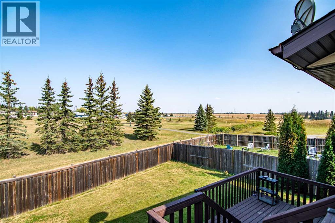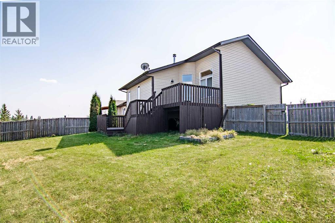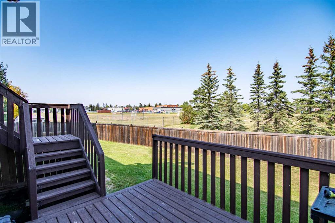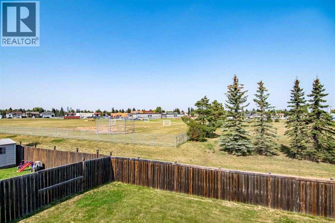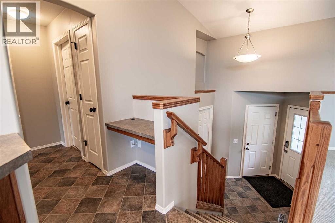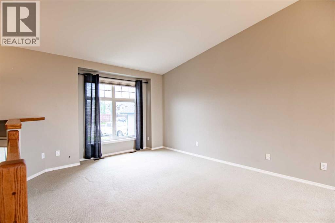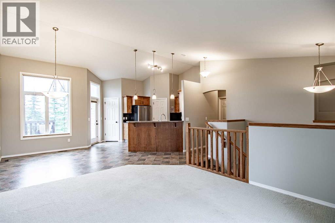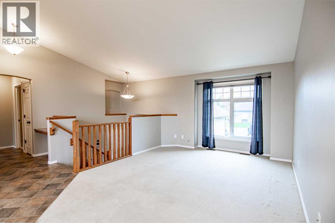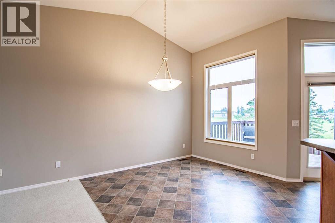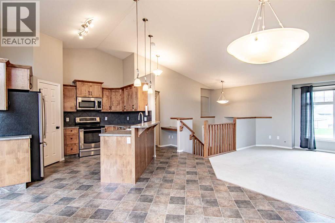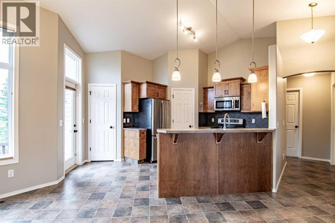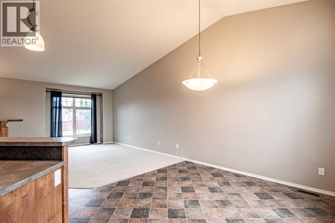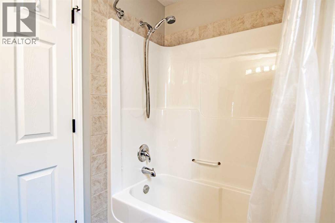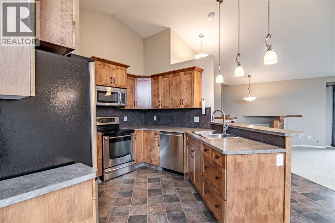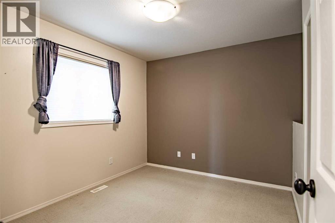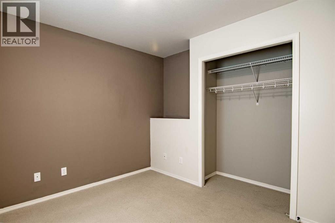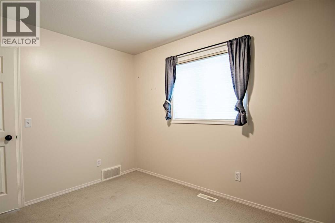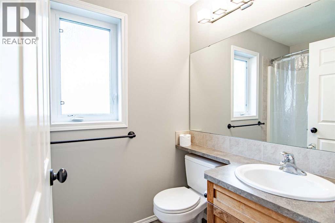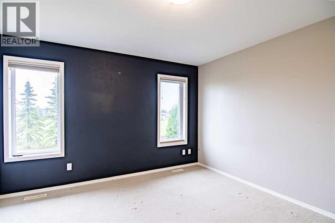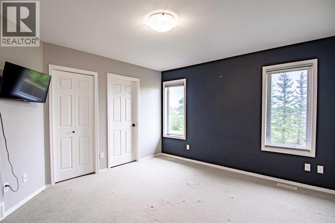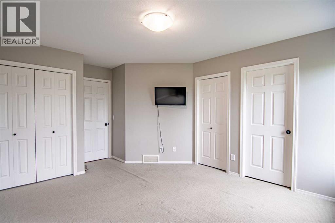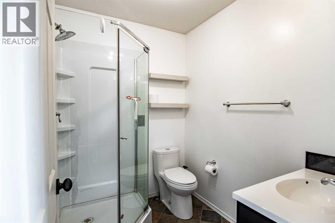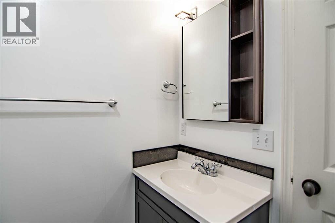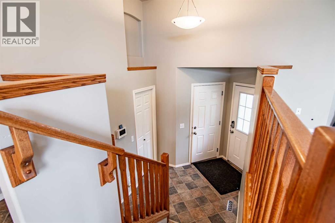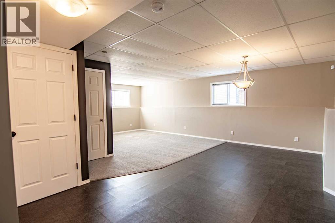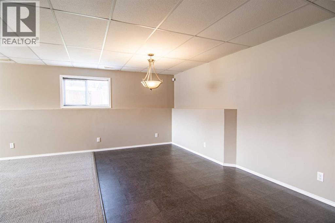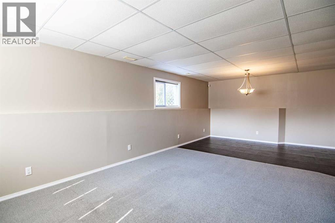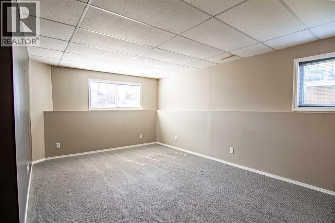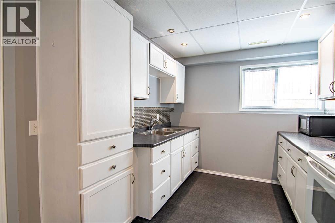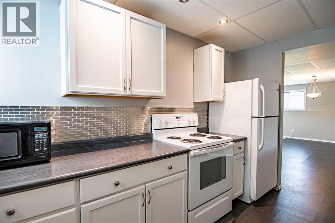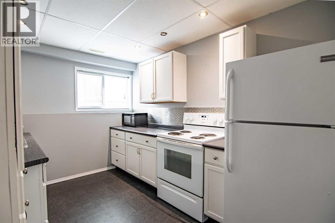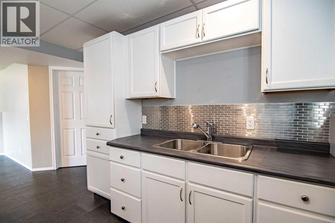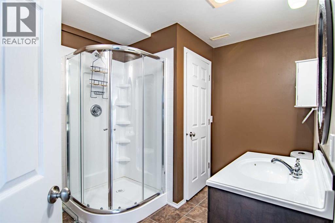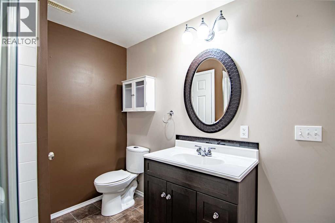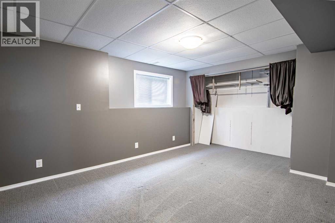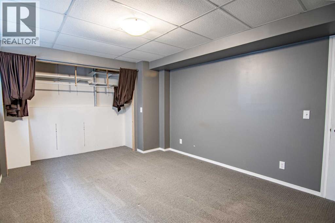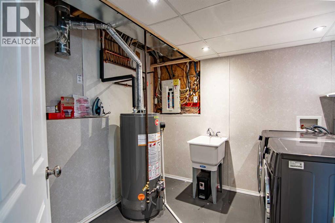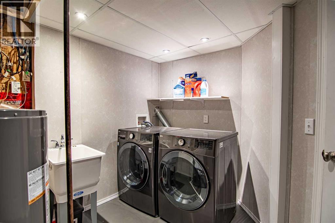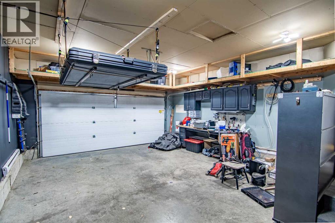3 Bedroom
3 Bathroom
1,053 ft2
Bi-Level
Central Air Conditioning
Forced Air
$424,900
Well maintained and in a great location, this 3-bedroom, 3-bathroom bi-level offers open-concept living with vaulted ceilings and large windows for plenty of natural light. The spacious kitchen features ample counter space, abundant storage, and a breakfast bar, perfect for family meals or entertaining. The primary bedroom includes a private 3-piece ensuite with walk-in shower, plus a second bedroom and full bath on the main floor. The fully finished basement offers a large family room, third bedroom, full bathroom, and a convenient kitchenette – ideal for guests, roommates, or extended family. Enjoy central air conditioning, an attached garage, and a fully fenced backyard with deck overlooking green space – no rear neighbors! Walking distance to the elementary school and close to shopping, parks, and amenities in a growing community. (id:57594)
Property Details
|
MLS® Number
|
A2248337 |
|
Property Type
|
Single Family |
|
Community Name
|
Palisades |
|
Amenities Near By
|
Playground, Schools |
|
Features
|
See Remarks |
|
Parking Space Total
|
4 |
|
Plan
|
0524185 |
|
Structure
|
Deck |
Building
|
Bathroom Total
|
3 |
|
Bedrooms Above Ground
|
2 |
|
Bedrooms Below Ground
|
1 |
|
Bedrooms Total
|
3 |
|
Appliances
|
Refrigerator, Dishwasher, Oven, Washer & Dryer |
|
Architectural Style
|
Bi-level |
|
Basement Development
|
Finished |
|
Basement Type
|
Full (finished) |
|
Constructed Date
|
2007 |
|
Construction Material
|
Wood Frame |
|
Construction Style Attachment
|
Detached |
|
Cooling Type
|
Central Air Conditioning |
|
Exterior Finish
|
Vinyl Siding |
|
Flooring Type
|
Carpeted, Linoleum |
|
Foundation Type
|
Poured Concrete |
|
Heating Fuel
|
Natural Gas |
|
Heating Type
|
Forced Air |
|
Size Interior
|
1,053 Ft2 |
|
Total Finished Area
|
1053 Sqft |
|
Type
|
House |
Parking
Land
|
Acreage
|
No |
|
Fence Type
|
Fence |
|
Land Amenities
|
Playground, Schools |
|
Size Frontage
|
14.38 M |
|
Size Irregular
|
6100.00 |
|
Size Total
|
6100 Sqft|4,051 - 7,250 Sqft |
|
Size Total Text
|
6100 Sqft|4,051 - 7,250 Sqft |
|
Zoning Description
|
R1 |
Rooms
| Level |
Type |
Length |
Width |
Dimensions |
|
Basement |
Family Room |
|
|
12.00 M x 11.00 M |
|
Basement |
Laundry Room |
|
|
9.60 M x 10.10 M |
|
Basement |
Storage |
|
|
3.50 M x 3.50 M |
|
Basement |
Furnace |
|
|
9.60 M x 10.10 M |
|
Basement |
Kitchen |
|
|
8.40 M x 11.60 M |
|
Basement |
Bedroom |
|
|
11.00 M x 14.30 M |
|
Basement |
3pc Bathroom |
|
|
10.60 M x 8.20 M |
|
Main Level |
Kitchen |
|
|
11.50 M x 11.60 M |
|
Main Level |
Dining Room |
|
|
10.10 M x 10.60 M |
|
Main Level |
Living Room |
|
|
15.00 M x 12.00 M |
|
Main Level |
Foyer |
|
|
6.60 M x 8.70 M |
|
Main Level |
Primary Bedroom |
|
|
12.00 M x 15.50 M |
|
Main Level |
Bedroom |
|
|
10.50 M x 10.50 M |
|
Main Level |
3pc Bathroom |
|
|
5.70 M x 6.80 M |
|
Main Level |
4pc Bathroom |
|
|
8.40 M x 5.00 M |
https://www.realtor.ca/real-estate/28730497/61-mann-drive-penhold-palisades

