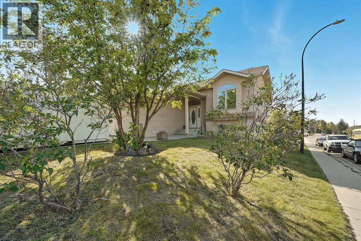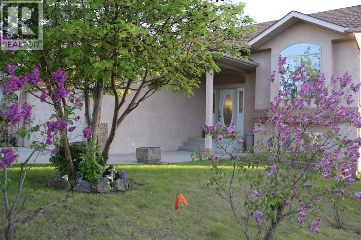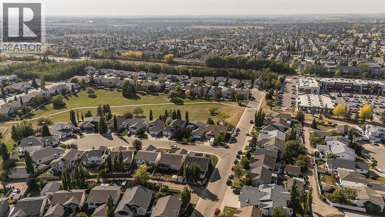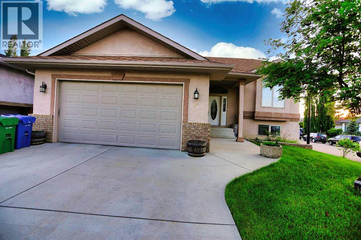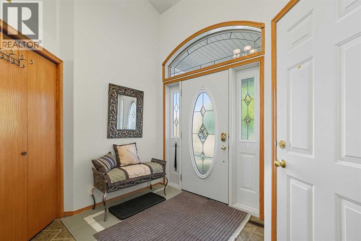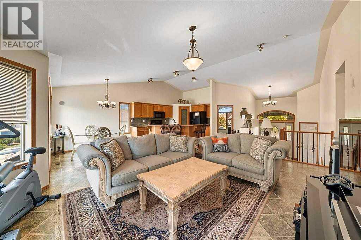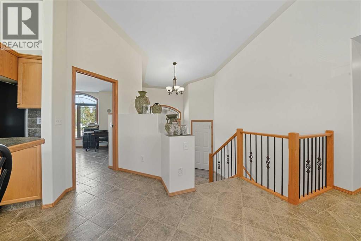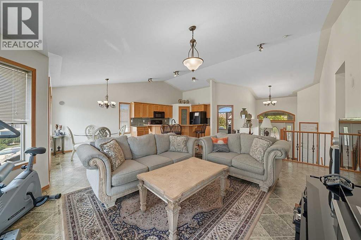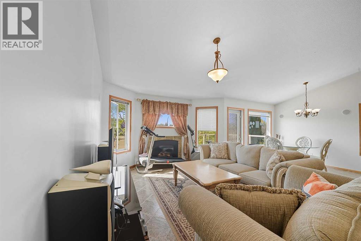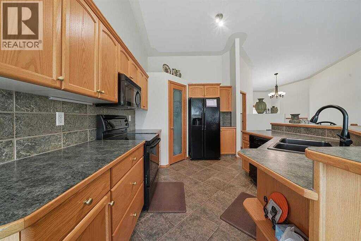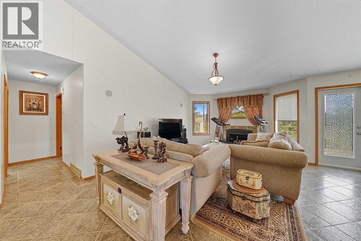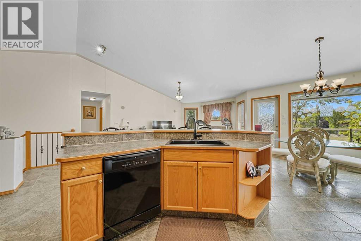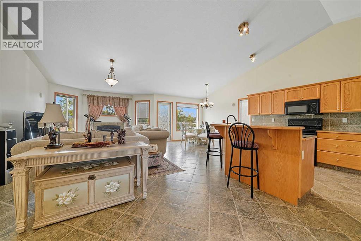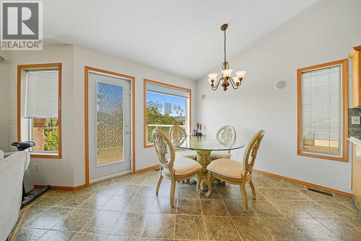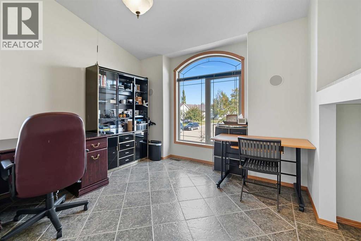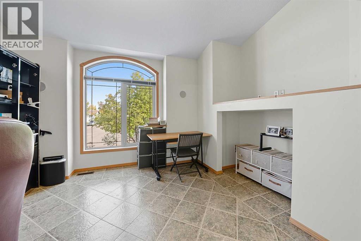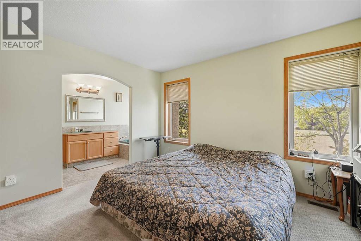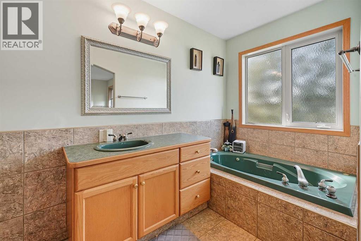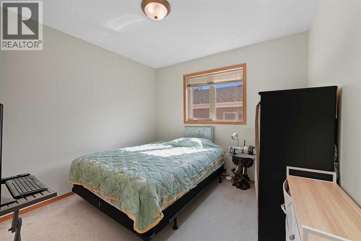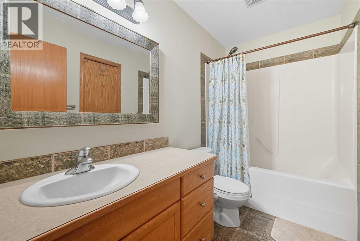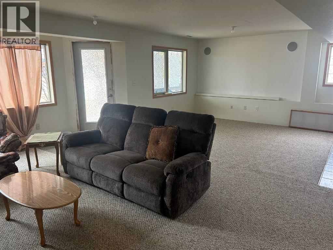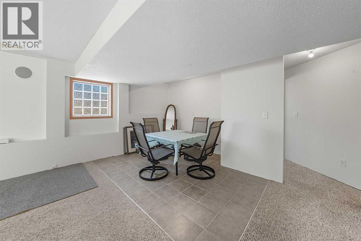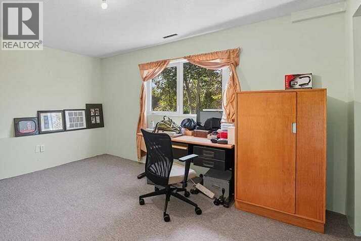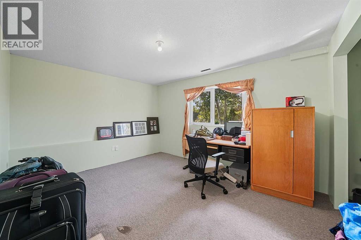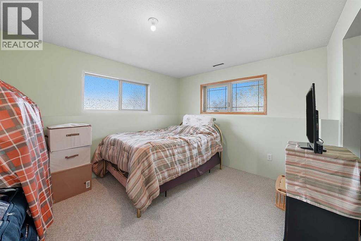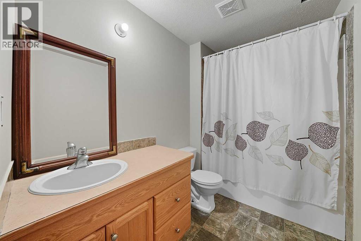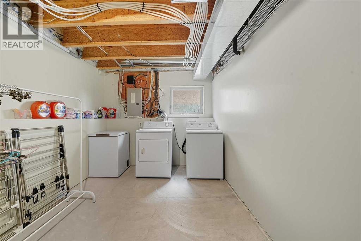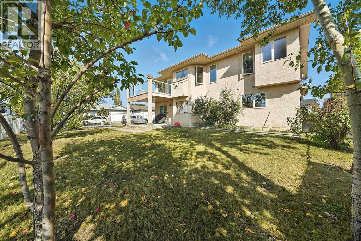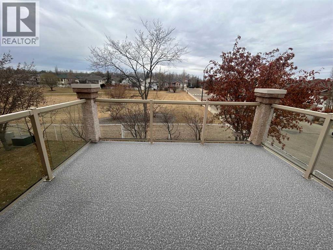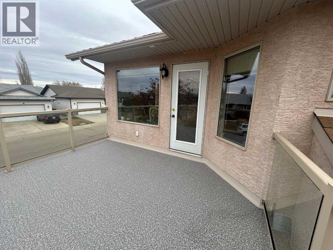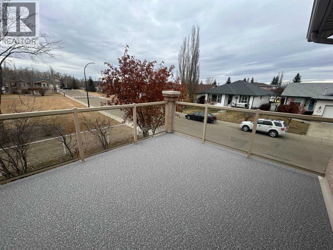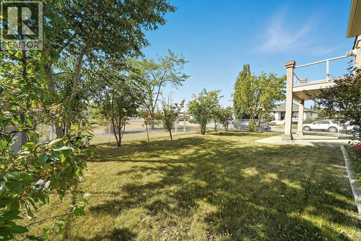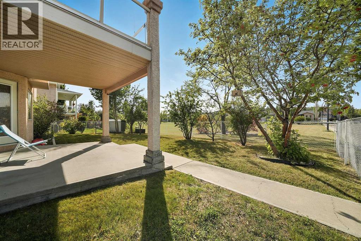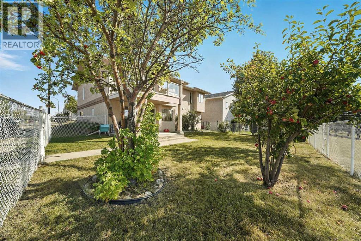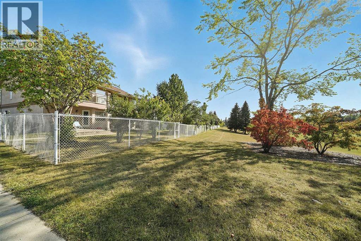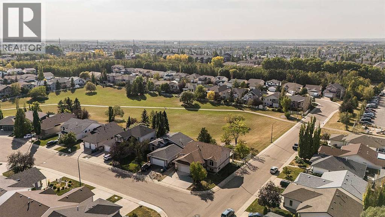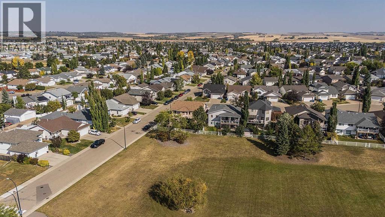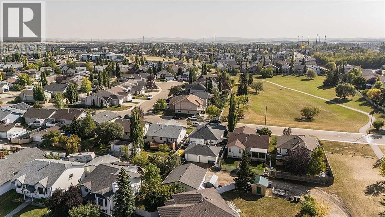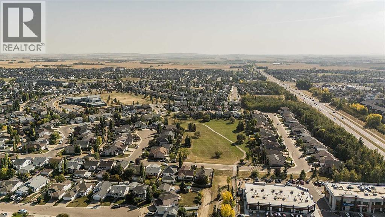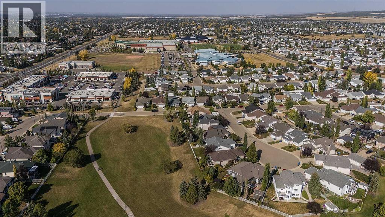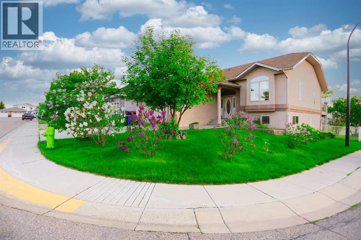4 Bedroom
3 Bathroom
1,446 ft2
Bi-Level
Fireplace
None
Forced Air
Landscaped, Lawn
$539,900
HUGE WALKOUT BI-LEVEL ON GREEN IN LANCASTER! Bright and open home in a great location! When you enter you will find a large, entry way - high ceilings and lots of windows! Main is all open with 2 bedrooms and a large office/den! Large ensuite and walk- in closet off the primary bedroom. Down is open, bright family room (roughed in wet bar) with a walkout to the back yard and the open green space. This home offers surround sound throughout, new hot water tank, gas line for BBQ and a location that is convenient to so many amenities. Back deck has been redone very recently! (id:57594)
Property Details
|
MLS® Number
|
A2258298 |
|
Property Type
|
Single Family |
|
Community Name
|
Lancaster Green |
|
Amenities Near By
|
Schools, Shopping |
|
Features
|
Pvc Window, No Neighbours Behind, No Animal Home, No Smoking Home |
|
Parking Space Total
|
4 |
|
Plan
|
9926405 |
|
Structure
|
Deck |
Building
|
Bathroom Total
|
3 |
|
Bedrooms Above Ground
|
2 |
|
Bedrooms Below Ground
|
2 |
|
Bedrooms Total
|
4 |
|
Appliances
|
Refrigerator, Dishwasher, Stove, Microwave Range Hood Combo, Window Coverings, Garage Door Opener, Washer & Dryer |
|
Architectural Style
|
Bi-level |
|
Basement Features
|
Walk Out |
|
Basement Type
|
Full |
|
Constructed Date
|
2002 |
|
Construction Material
|
Wood Frame |
|
Construction Style Attachment
|
Detached |
|
Cooling Type
|
None |
|
Exterior Finish
|
Stucco |
|
Fireplace Present
|
Yes |
|
Fireplace Total
|
1 |
|
Flooring Type
|
Carpeted, Tile |
|
Foundation Type
|
Poured Concrete |
|
Heating Type
|
Forced Air |
|
Size Interior
|
1,446 Ft2 |
|
Total Finished Area
|
1446.21 Sqft |
|
Type
|
House |
Parking
Land
|
Acreage
|
No |
|
Fence Type
|
Fence |
|
Land Amenities
|
Schools, Shopping |
|
Landscape Features
|
Landscaped, Lawn |
|
Size Depth
|
35 M |
|
Size Frontage
|
16 M |
|
Size Irregular
|
6383.00 |
|
Size Total
|
6383 Sqft|4,051 - 7,250 Sqft |
|
Size Total Text
|
6383 Sqft|4,051 - 7,250 Sqft |
|
Zoning Description
|
R-l |
Rooms
| Level |
Type |
Length |
Width |
Dimensions |
|
Lower Level |
4pc Bathroom |
|
|
9.08 Ft x 5.58 Ft |
|
Lower Level |
Bedroom |
|
|
13.25 Ft x 11.33 Ft |
|
Lower Level |
Bedroom |
|
|
12.08 Ft x 10.83 Ft |
|
Lower Level |
Family Room |
|
|
22.83 Ft x 22.42 Ft |
|
Lower Level |
Other |
|
|
10.83 Ft x 9.25 Ft |
|
Upper Level |
3pc Bathroom |
|
|
13.83 Ft x 5.42 Ft |
|
Upper Level |
4pc Bathroom |
|
|
9.67 Ft x 4.92 Ft |
|
Upper Level |
Bedroom |
|
|
12.83 Ft x 9.83 Ft |
|
Upper Level |
Dining Room |
|
|
10.25 Ft x 10.17 Ft |
|
Upper Level |
Kitchen |
|
|
13.33 Ft x 9.00 Ft |
|
Upper Level |
Living Room |
|
|
27.67 Ft x 14.33 Ft |
|
Upper Level |
Office |
|
|
12.83 Ft x 11.67 Ft |
|
Upper Level |
Primary Bedroom |
|
|
12.92 Ft x 12.50 Ft |
https://www.realtor.ca/real-estate/28903813/61-leung-close-red-deer-lancaster-green

