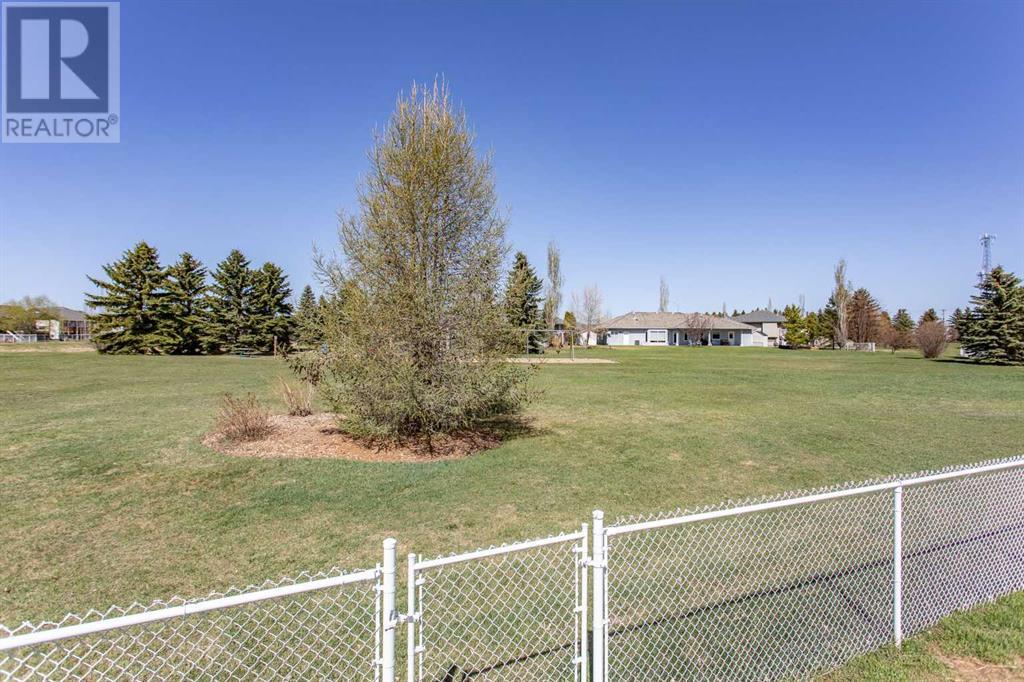6 Bedroom
3 Bathroom
1,352 ft2
Bi-Level
None
Forced Air, In Floor Heating
$534,900
This home is move in ready and has been nicely updated with beautiful vinyl plank flooring throughout and a fresh coat of paint making this home show ready! A lovely floorplan, spectacular outdoor living space and backing onto the large park/playground and pond in Iron Wolf! From the moment you drive up and open the front door - you will notice the care and pride that has went into this home! Open the front door into a spocious tiled entry - up the stairs to the open concept living room/kitchen and dinette area - all while taking in the view of the greenspace behind the home! Main floor has the primary bedroom with walk in closet and 3 piece ensuite, two more bedrooms plus the four piece bathroom. The basement is fully finished and has a spacious family room, large windows allowing the natural light to shine in, two more bedrooms, separate laundry room and utility room. Underfloor heat in the basement, heated garage, on demand hot water, newer black stainless appliances in the kitchen, and new lighting throughout the home. Step outside onto your fabulous two tiered deck, the partially covered deck is the perfect spot to sit and relax while watching the kids play in the greenspace/playground area! Entertaining has never been so easy with your customized outdoor bbq kitchen - you will be the envy of neighbors and friends when you host gatherings on this west facing deck! This home is move in ready and a quick possession is available! Enjoy summer in this Iron Wolf beauty! (id:57594)
Property Details
|
MLS® Number
|
A2217509 |
|
Property Type
|
Single Family |
|
Community Name
|
Iron Wolf |
|
Amenities Near By
|
Park, Playground |
|
Parking Space Total
|
4 |
|
Plan
|
0729620 |
|
Structure
|
Deck |
Building
|
Bathroom Total
|
3 |
|
Bedrooms Above Ground
|
3 |
|
Bedrooms Below Ground
|
3 |
|
Bedrooms Total
|
6 |
|
Appliances
|
Refrigerator, Dishwasher, Stove, Microwave Range Hood Combo, Window Coverings, Garage Door Opener |
|
Architectural Style
|
Bi-level |
|
Basement Development
|
Finished |
|
Basement Type
|
Full (finished) |
|
Constructed Date
|
2009 |
|
Construction Style Attachment
|
Detached |
|
Cooling Type
|
None |
|
Exterior Finish
|
Vinyl Siding |
|
Flooring Type
|
Ceramic Tile, Vinyl Plank |
|
Foundation Type
|
Poured Concrete |
|
Half Bath Total
|
1 |
|
Heating Type
|
Forced Air, In Floor Heating |
|
Size Interior
|
1,352 Ft2 |
|
Total Finished Area
|
1352 Sqft |
|
Type
|
House |
Parking
Land
|
Acreage
|
No |
|
Fence Type
|
Fence |
|
Land Amenities
|
Park, Playground |
|
Size Depth
|
34.44 M |
|
Size Frontage
|
14.02 M |
|
Size Irregular
|
5198.00 |
|
Size Total
|
5198 Sqft|4,051 - 7,250 Sqft |
|
Size Total Text
|
5198 Sqft|4,051 - 7,250 Sqft |
|
Zoning Description
|
R1 |
Rooms
| Level |
Type |
Length |
Width |
Dimensions |
|
Basement |
3pc Bathroom |
|
|
Measurements not available |
|
Basement |
Bedroom |
|
|
10.50 Ft x 10.50 Ft |
|
Basement |
Bedroom |
|
|
11.75 Ft x 11.17 Ft |
|
Basement |
Bedroom |
|
|
16.75 Ft x 12.08 Ft |
|
Basement |
Laundry Room |
|
|
6.17 Ft x 8.42 Ft |
|
Basement |
Family Room |
|
|
16.25 Ft x 25.83 Ft |
|
Basement |
Furnace |
|
|
6.17 Ft x 11.17 Ft |
|
Main Level |
2pc Bathroom |
|
|
Measurements not available |
|
Main Level |
4pc Bathroom |
|
|
Measurements not available |
|
Main Level |
Bedroom |
|
|
9.50 Ft x 10.58 Ft |
|
Main Level |
Bedroom |
|
|
9.67 Ft x 10.92 Ft |
|
Main Level |
Other |
|
|
14.67 Ft x 8.58 Ft |
|
Main Level |
Foyer |
|
|
6.75 Ft x 8.33 Ft |
|
Main Level |
Kitchen |
|
|
8.42 Ft x 19.75 Ft |
|
Main Level |
Living Room |
|
|
13.17 Ft x 18.50 Ft |
|
Main Level |
Primary Bedroom |
|
|
12.50 Ft x 11.67 Ft |
|
Main Level |
Other |
|
|
8.17 Ft x 8.25 Ft |
https://www.realtor.ca/real-estate/28256619/61-iron-wolf-boulevard-lacombe-iron-wolf

















































