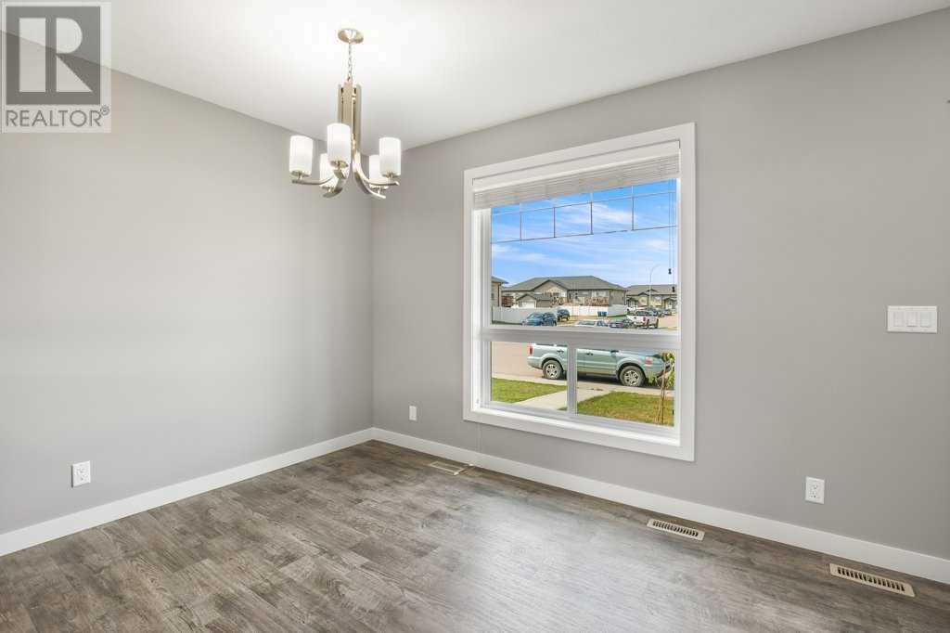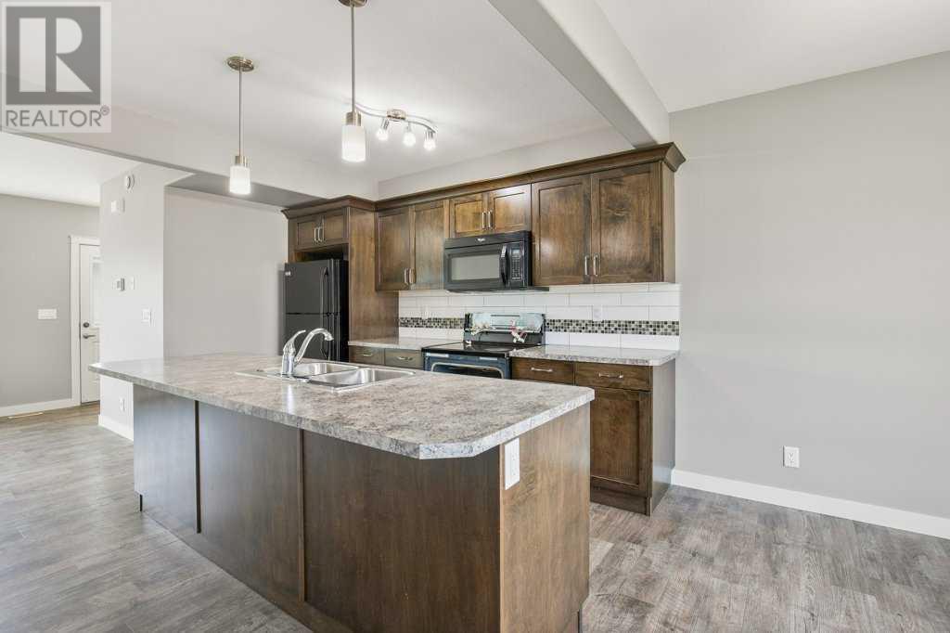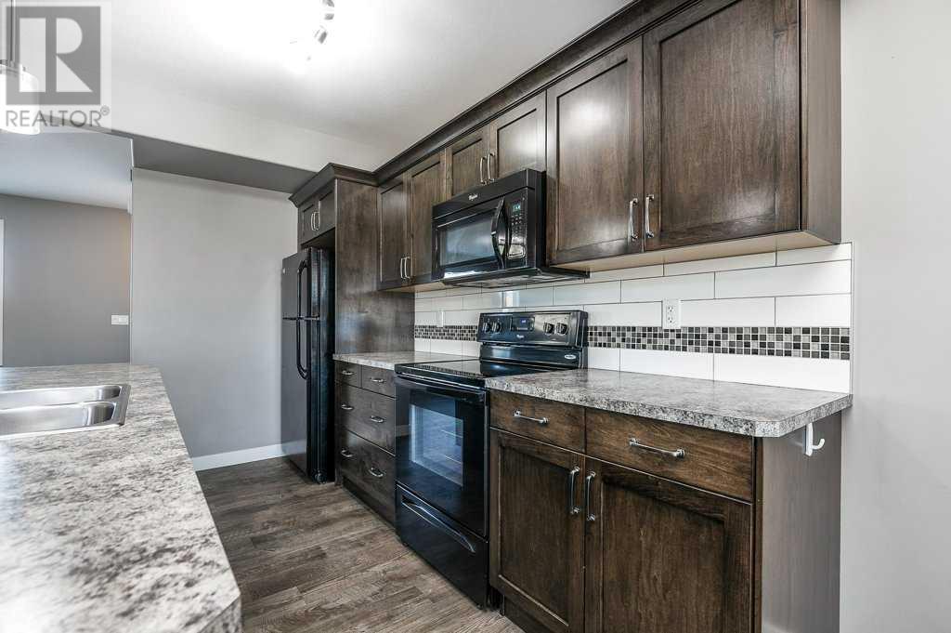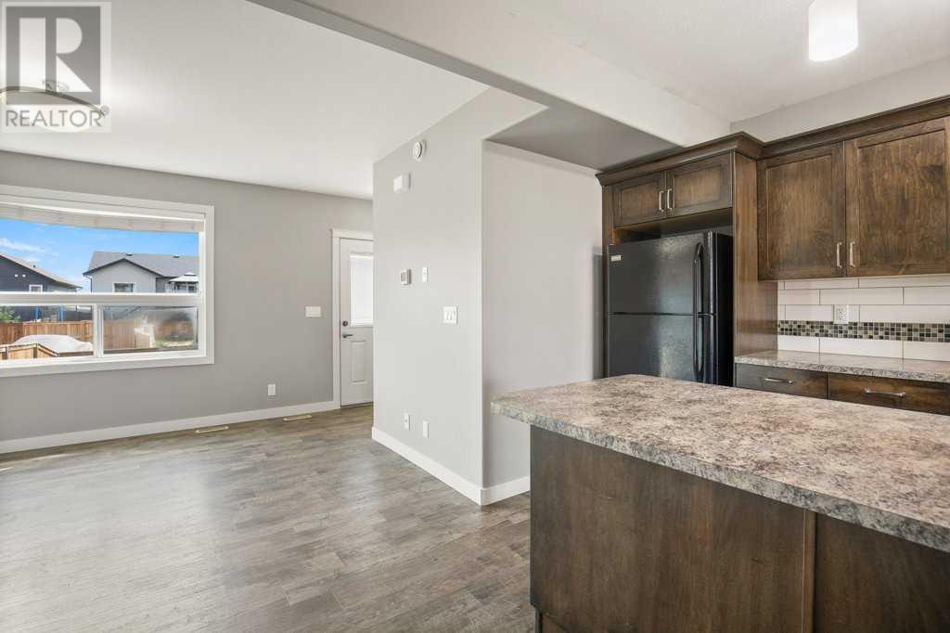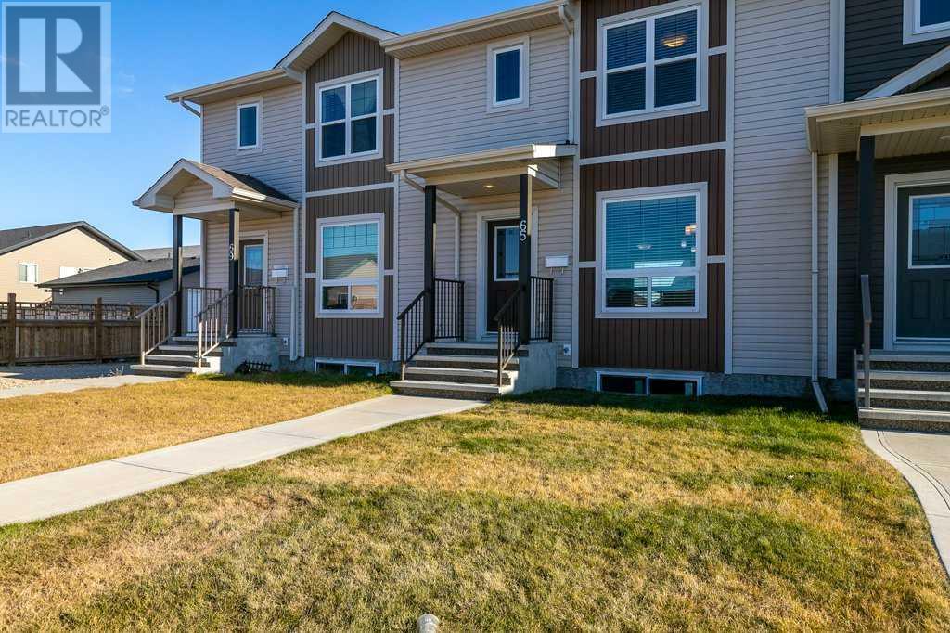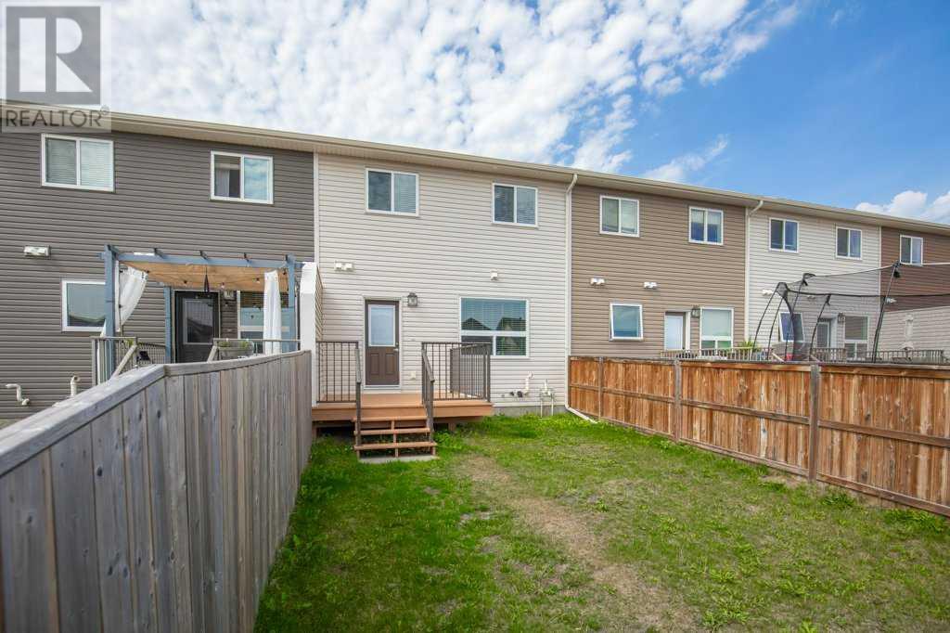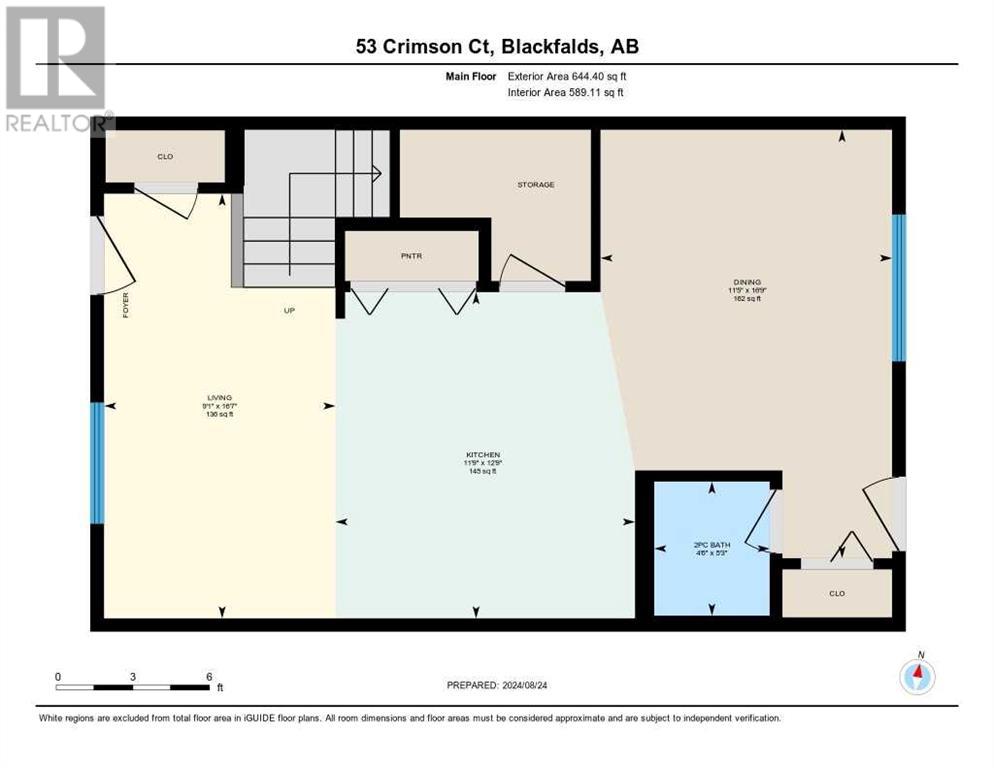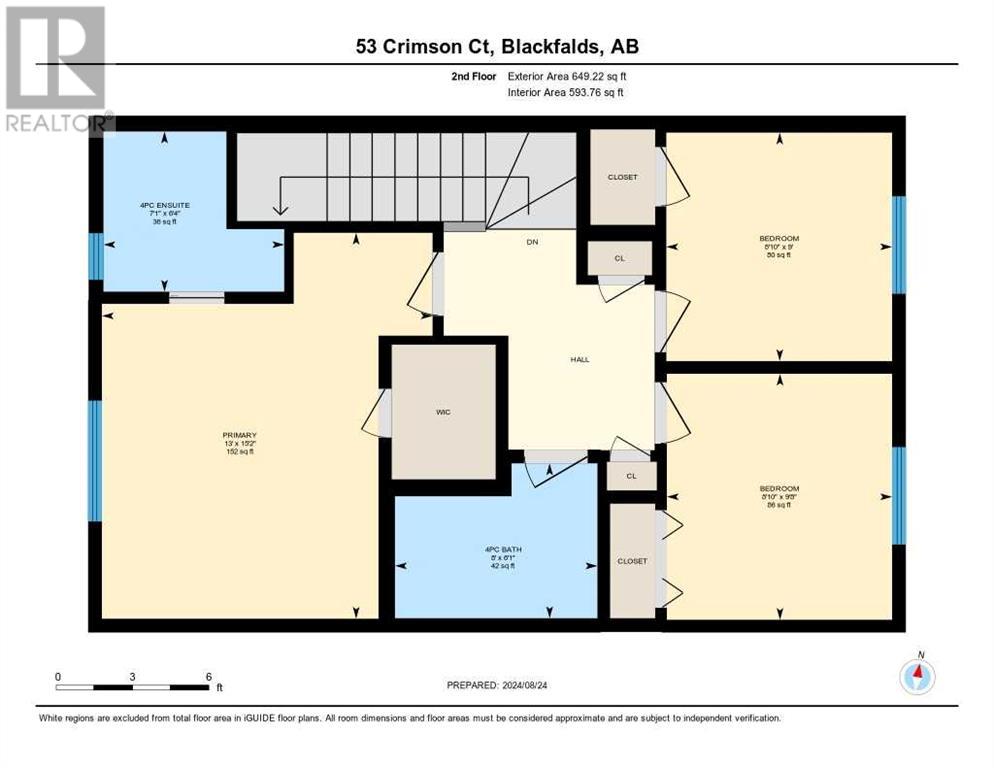3 Bedroom
3 Bathroom
1292 sqft
None
Forced Air
Landscaped, Lawn
$309,900
Gorgeous Townhouse located in quiet area of Blackfalds, Built by True-Line Homes, this Townhouse has an upgraded kitchen with brand new stove and dishwasher, Vinyl Plank Flooring, Large Primary Bedroom with full 4 piece ensuite and Walk in Closet. It is in excellent condition and has a Fully Fenced Backyard with large deck!! Immediate possession available. Room in the back for a 14' x 24' Garage! (id:57594)
Property Details
|
MLS® Number
|
A2165430 |
|
Property Type
|
Single Family |
|
Community Name
|
Cottonwood Meadows |
|
Amenities Near By
|
Playground, Schools, Shopping |
|
Features
|
Back Lane |
|
Parking Space Total
|
2 |
|
Plan
|
1322019 |
|
Structure
|
Deck |
Building
|
Bathroom Total
|
3 |
|
Bedrooms Above Ground
|
3 |
|
Bedrooms Total
|
3 |
|
Appliances
|
Refrigerator, Dishwasher, Stove, Microwave Range Hood Combo, Window Coverings, Washer & Dryer |
|
Basement Development
|
Unfinished |
|
Basement Type
|
Full (unfinished) |
|
Constructed Date
|
2014 |
|
Construction Material
|
Wood Frame |
|
Construction Style Attachment
|
Attached |
|
Cooling Type
|
None |
|
Exterior Finish
|
Vinyl Siding |
|
Flooring Type
|
Carpeted, Vinyl Plank |
|
Foundation Type
|
Poured Concrete |
|
Half Bath Total
|
1 |
|
Heating Fuel
|
Natural Gas |
|
Heating Type
|
Forced Air |
|
Stories Total
|
2 |
|
Size Interior
|
1292 Sqft |
|
Total Finished Area
|
1292 Sqft |
|
Type
|
Row / Townhouse |
Parking
Land
|
Acreage
|
No |
|
Fence Type
|
Fence |
|
Land Amenities
|
Playground, Schools, Shopping |
|
Landscape Features
|
Landscaped, Lawn |
|
Size Depth
|
36.49 M |
|
Size Frontage
|
6.1 M |
|
Size Irregular
|
2530.00 |
|
Size Total
|
2530 Sqft|0-4,050 Sqft |
|
Size Total Text
|
2530 Sqft|0-4,050 Sqft |
|
Zoning Description
|
R2 |
Rooms
| Level |
Type |
Length |
Width |
Dimensions |
|
Second Level |
4pc Bathroom |
|
|
6.33 Ft x 7.08 Ft |
|
Second Level |
4pc Bathroom |
|
|
4.92 Ft x 8.00 Ft |
|
Second Level |
Bedroom |
|
|
9.67 Ft x 8.92 Ft |
|
Second Level |
Bedroom |
|
|
9.08 Ft x 8.92 Ft |
|
Second Level |
Primary Bedroom |
|
|
15.17 Ft x 12.83 Ft |
|
Basement |
Recreational, Games Room |
|
|
19.25 Ft x 29.92 Ft |
|
Basement |
Furnace |
|
|
3.92 Ft x 7.75 Ft |
|
Main Level |
2pc Bathroom |
|
|
5.42 Ft x 4.67 Ft |
|
Main Level |
Dining Room |
|
|
13.17 Ft x 9.08 Ft |
|
Main Level |
Kitchen |
|
|
12.83 Ft x 11.42 Ft |
|
Main Level |
Living Room |
|
|
16.83 Ft x 11.42 Ft |



