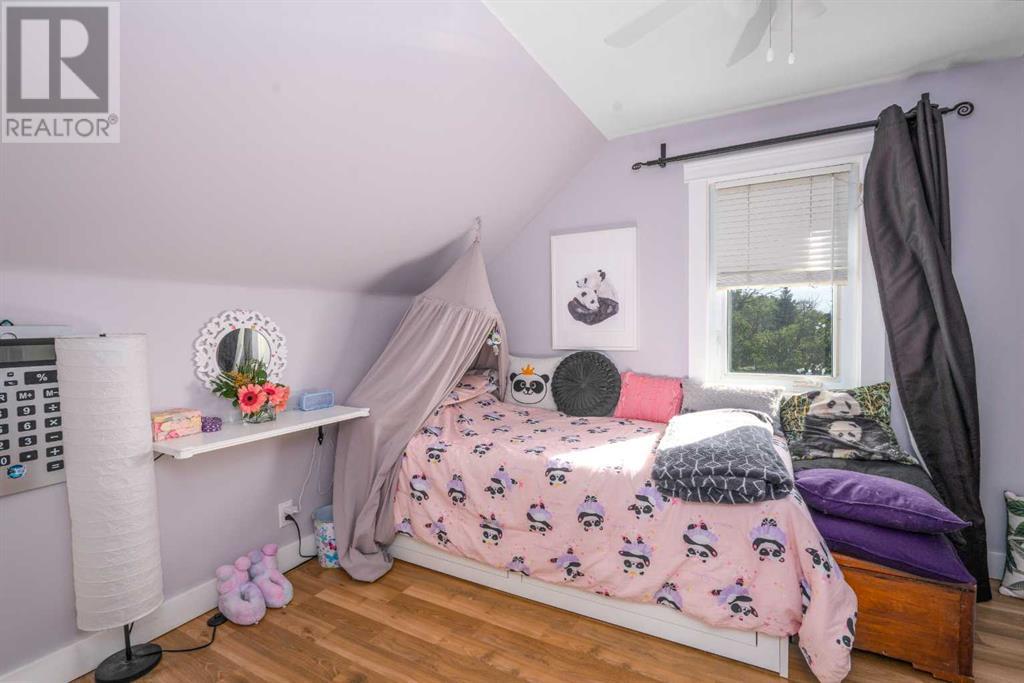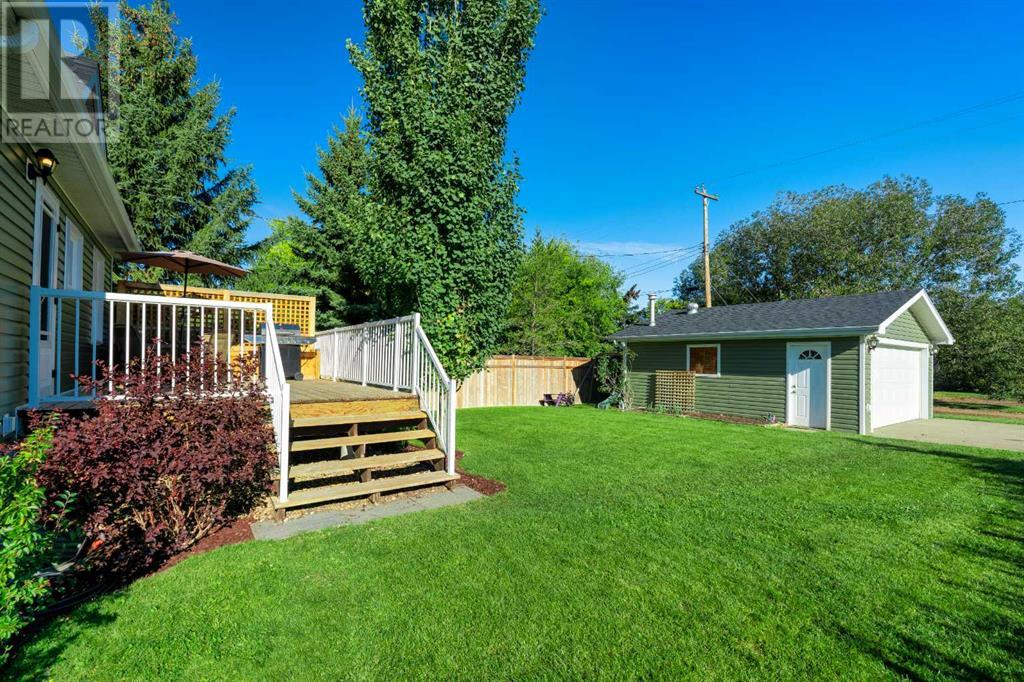3 Bedroom
2 Bathroom
1,060 ft2
None
Forced Air
Lawn
$290,000
A charming blend of history and contemporary style, this home was a Permanent Married Quarters (PMQ) house from the Cold Lake military base that was moved on to an ICF basement in Bawlf where it saw significant upgrades. Open concept living on the main floor offers a bright family friendly space with newer cabinets, newer appliances, butcher block counters and built-in living room cabinetry. There is a large mud room off the back entry and a main bath. Both the main floor and basement have laundry hookups, and the primary bedroom is situated on the main floor featuring a full ensuite. The basement is ready for a third bathroom, has large windows ideal for added bedrooms or just a large bright recreation room. The upper floor has a beautiful wood stair leading to two additional bedrooms with plenty of storage. Located across from the campground, playground, baseball diamonds, and fish pond, this is an ideal location for a growing family. Bawlf also features a K-12 school built in 2014. You will enjoy private views from the front covered verandah or rear deck. This property features, mature trees, honeyberry (haskap) & raspberry bushes, is on two lots and includes a 20x22 double heated garage along with plenty of room for parking. (id:57594)
Property Details
|
MLS® Number
|
A2212716 |
|
Property Type
|
Single Family |
|
Community Name
|
Bawlf |
|
Amenities Near By
|
Park, Playground, Schools |
|
Features
|
See Remarks, Back Lane |
|
Parking Space Total
|
4 |
|
Plan
|
Rn57 |
|
Structure
|
Deck |
Building
|
Bathroom Total
|
2 |
|
Bedrooms Above Ground
|
3 |
|
Bedrooms Total
|
3 |
|
Appliances
|
Washer, Refrigerator, Range - Electric, Dishwasher, Dryer, Hood Fan, Garage Door Opener |
|
Basement Development
|
Partially Finished |
|
Basement Type
|
Full (partially Finished) |
|
Constructed Date
|
1953 |
|
Construction Style Attachment
|
Detached |
|
Cooling Type
|
None |
|
Exterior Finish
|
Vinyl Siding |
|
Flooring Type
|
Tile, Vinyl |
|
Foundation Type
|
See Remarks |
|
Heating Type
|
Forced Air |
|
Stories Total
|
2 |
|
Size Interior
|
1,060 Ft2 |
|
Total Finished Area
|
1060 Sqft |
|
Type
|
House |
Parking
Land
|
Acreage
|
No |
|
Fence Type
|
Partially Fenced |
|
Land Amenities
|
Park, Playground, Schools |
|
Landscape Features
|
Lawn |
|
Size Frontage
|
15.85 M |
|
Size Irregular
|
6760.00 |
|
Size Total
|
6760 Sqft|4,051 - 7,250 Sqft |
|
Size Total Text
|
6760 Sqft|4,051 - 7,250 Sqft |
|
Zoning Description
|
R2 |
Rooms
| Level |
Type |
Length |
Width |
Dimensions |
|
Second Level |
Bedroom |
|
|
11.00 Ft x 9.33 Ft |
|
Second Level |
Bedroom |
|
|
11.00 Ft x 8.75 Ft |
|
Basement |
Recreational, Games Room |
|
|
23.42 Ft x 12.42 Ft |
|
Basement |
Laundry Room |
|
|
23.42 Ft x 10.50 Ft |
|
Main Level |
Primary Bedroom |
|
|
17.75 Ft x 9.33 Ft |
|
Main Level |
4pc Bathroom |
|
|
5.00 Ft x 6.67 Ft |
|
Main Level |
3pc Bathroom |
|
|
7.75 Ft x 5.67 Ft |
|
Main Level |
Kitchen |
|
|
8.42 Ft x 8.08 Ft |
|
Main Level |
Dining Room |
|
|
8.17 Ft x 8.08 Ft |
|
Main Level |
Living Room |
|
|
15.17 Ft x 11.58 Ft |
https://www.realtor.ca/real-estate/28251735/607-railway-avenue-bawlf-bawlf










































