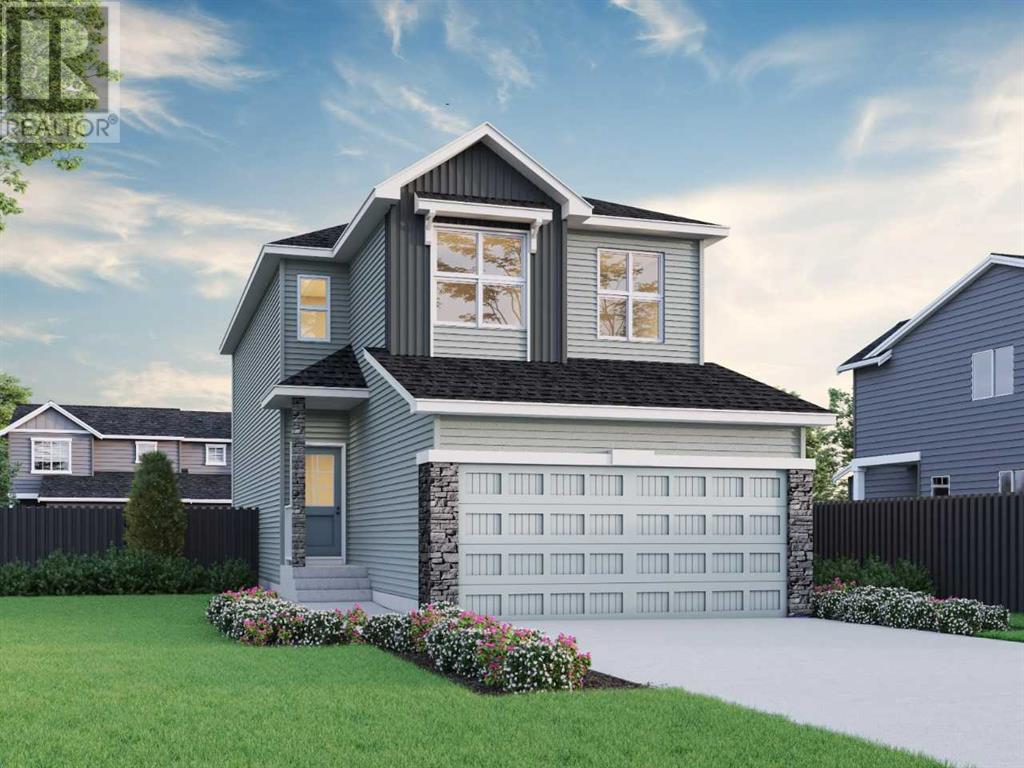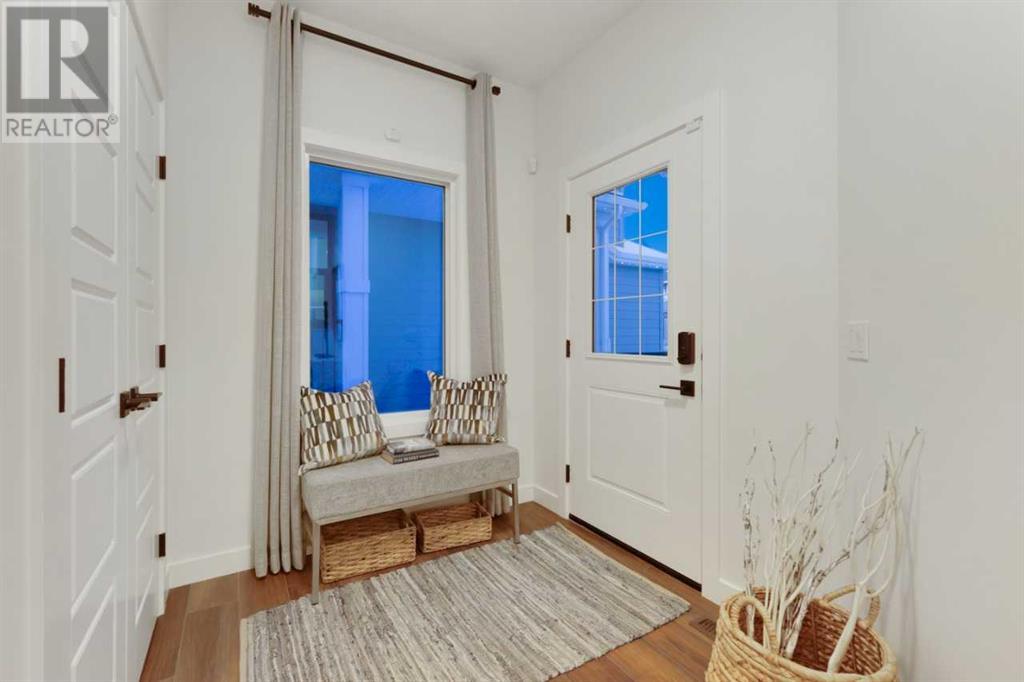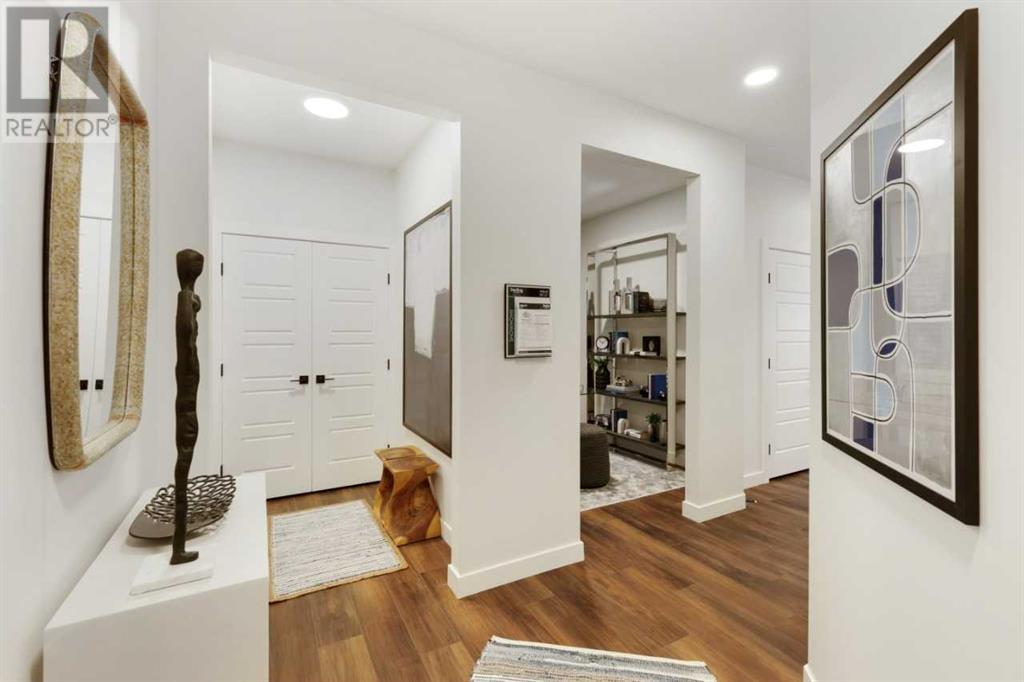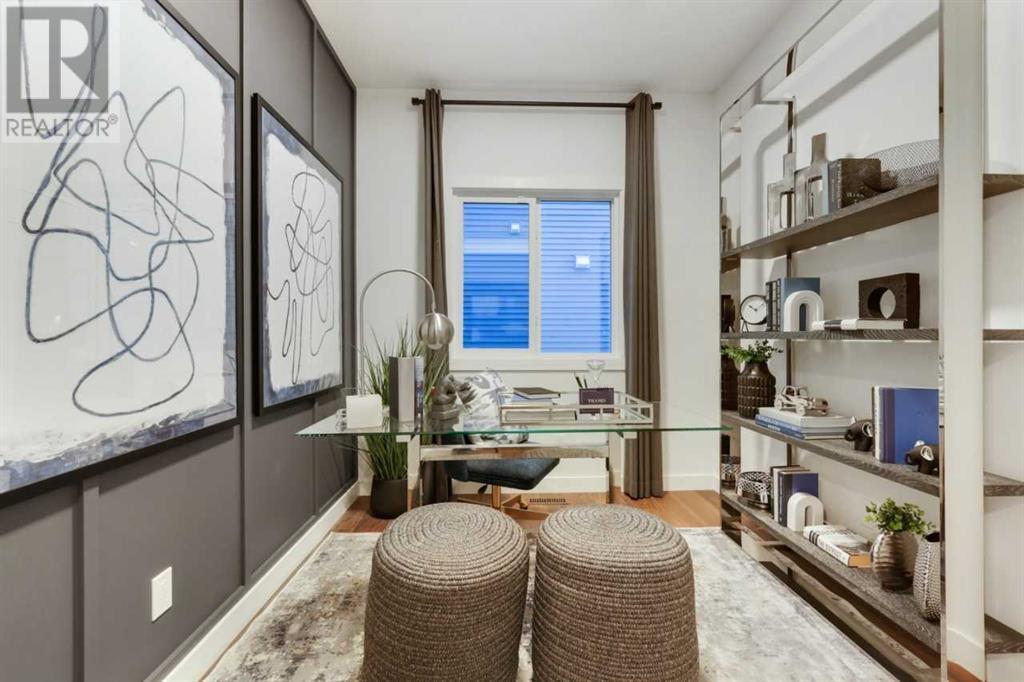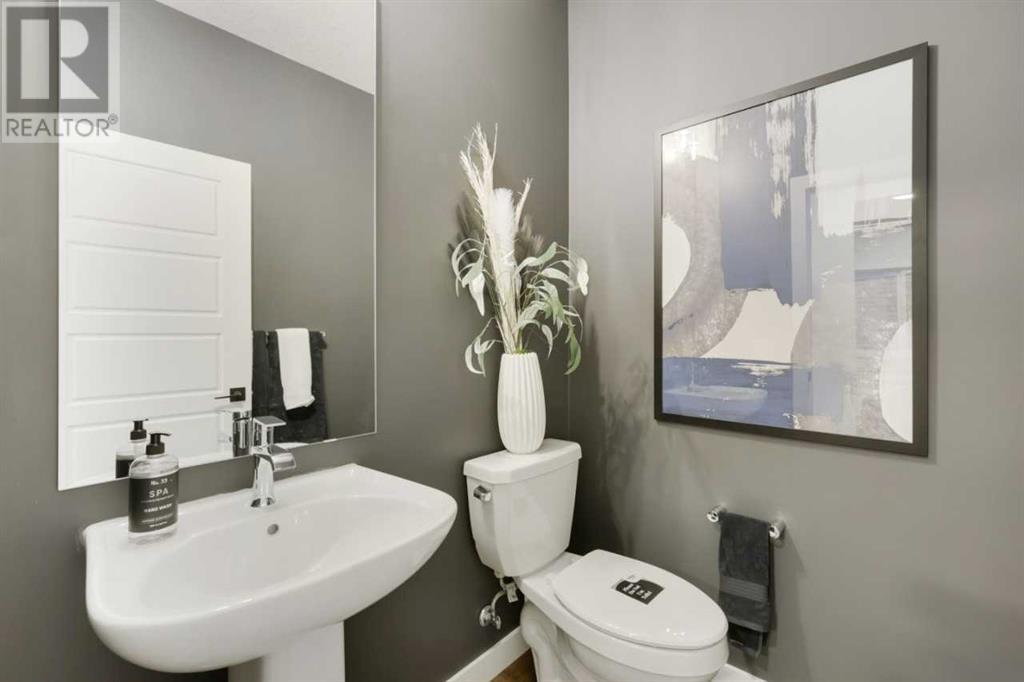3 Bedroom
3 Bathroom
1,874 ft2
Fireplace
None
Forced Air
$727,400
Introducing The Abbott. Built by a trusted builder with over 70 years of experience, this home showcases on-trend, designer-curated interior selections tailored for a home that feels personalized to you. This energy-efficient home is Built Green certified and includes triple-pane windows, a high-efficiency furnace, and a solar chase for a solar-ready setup. With blower door testing that can offer up to may be eligible for up to 25% mortgage insurance savings, plus an electric car charger rough-in, it’s designed for sustainable, future-forward living. Featuring a full suite of smart home technology, this home includes a programmable thermostat, ring camera doorbell, smart front door lock, smart and motion-activated switches—all seamlessly controlled via an Amazon Alexa touchscreen hub. Stainless Steel Washer and Dryer and Open Roller Blinds provided by Sterling Homes Calgary at no extra cost! $2,500 landscaping credit is also provided by Sterling Homes Calgary until July 1st, 2025. This open-concept home features an executive kitchen with built-in stainless steel appliances, a gas cooktop, an island with a waterfall edge, and a spacious walk-in pantry. The great room is highlighted by an electric fireplace and extra windows throughout the home, flooding the space with natural light. Upstairs, a vaulted bonus room creates an airy, open feel, while the primary bedroom offers a luxurious 5-piece ensuite with a tiled shower, soaker tub, and a bank of drawers. All bedrooms include walk-in closets, and the main floor flex room provides added versatility. Enjoy outdoor living on the rear deck with a BBQ gas line. The basement boasts 9' ceilings and a side entrance door for convenience. Photos are representative. (id:57594)
Property Details
|
MLS® Number
|
A2200260 |
|
Property Type
|
Single Family |
|
Neigbourhood
|
Ricardo Ranch |
|
Community Name
|
Ricardo Ranch |
|
Amenities Near By
|
Park, Playground, Schools, Shopping |
|
Parking Space Total
|
4 |
|
Plan
|
2411097 |
|
Structure
|
Deck |
Building
|
Bathroom Total
|
3 |
|
Bedrooms Above Ground
|
3 |
|
Bedrooms Total
|
3 |
|
Appliances
|
Refrigerator, Cooktop - Gas, Dishwasher, Microwave, Oven - Built-in, Hood Fan, Water Heater - Tankless |
|
Basement Development
|
Unfinished |
|
Basement Type
|
Full (unfinished) |
|
Constructed Date
|
2024 |
|
Construction Material
|
Wood Frame |
|
Construction Style Attachment
|
Detached |
|
Cooling Type
|
None |
|
Exterior Finish
|
Stone |
|
Fireplace Present
|
Yes |
|
Fireplace Total
|
1 |
|
Flooring Type
|
Carpeted, Ceramic Tile, Vinyl Plank |
|
Foundation Type
|
Poured Concrete |
|
Half Bath Total
|
1 |
|
Heating Fuel
|
Natural Gas |
|
Heating Type
|
Forced Air |
|
Stories Total
|
2 |
|
Size Interior
|
1,874 Ft2 |
|
Total Finished Area
|
1873.92 Sqft |
|
Type
|
House |
Parking
Land
|
Acreage
|
No |
|
Fence Type
|
Not Fenced |
|
Land Amenities
|
Park, Playground, Schools, Shopping |
|
Size Depth
|
32 M |
|
Size Frontage
|
8.37 M |
|
Size Irregular
|
268.11 |
|
Size Total
|
268.11 M2|0-4,050 Sqft |
|
Size Total Text
|
268.11 M2|0-4,050 Sqft |
|
Zoning Description
|
Tbd |
Rooms
| Level |
Type |
Length |
Width |
Dimensions |
|
Main Level |
2pc Bathroom |
|
|
Measurements not available |
|
Main Level |
Dining Room |
|
|
9.75 Ft x 10.50 Ft |
|
Main Level |
Great Room |
|
|
10.50 Ft x 12.33 Ft |
|
Main Level |
Kitchen |
|
|
11.50 Ft x 9.33 Ft |
|
Main Level |
Other |
|
|
8.17 Ft x 8.83 Ft |
|
Upper Level |
4pc Bathroom |
|
|
Measurements not available |
|
Upper Level |
5pc Bathroom |
|
|
Measurements not available |
|
Upper Level |
Primary Bedroom |
|
|
15.00 Ft x 12.42 Ft |
|
Upper Level |
Bedroom |
|
|
13.17 Ft x 10.50 Ft |
|
Upper Level |
Bedroom |
|
|
10.50 Ft x 13.17 Ft |
|
Upper Level |
Bonus Room |
|
|
14.50 Ft x 10.25 Ft |
https://www.realtor.ca/real-estate/28008234/607-buffaloberry-manor-se-calgary-ricardo-ranch

