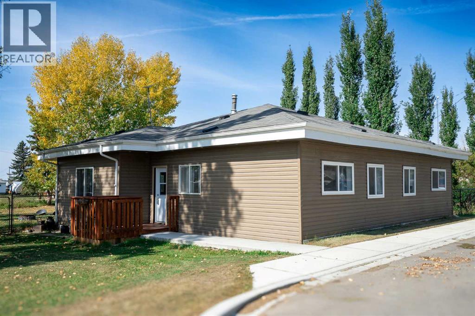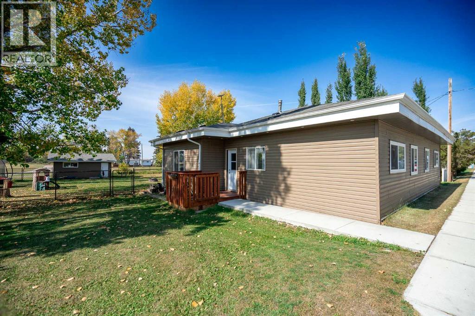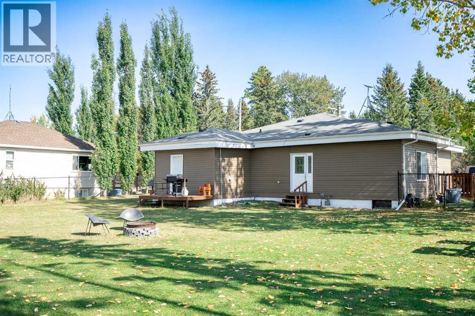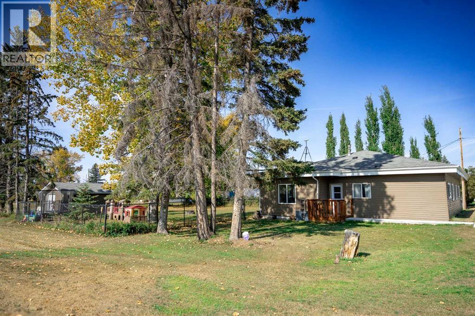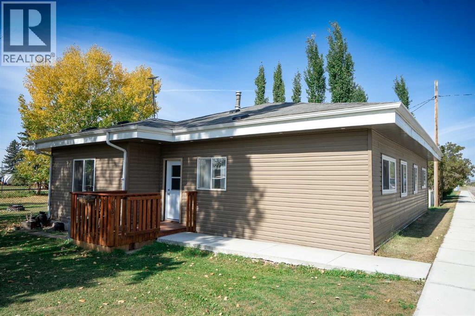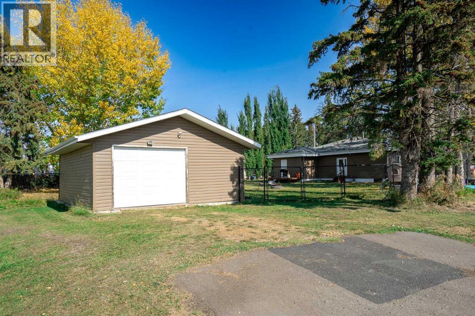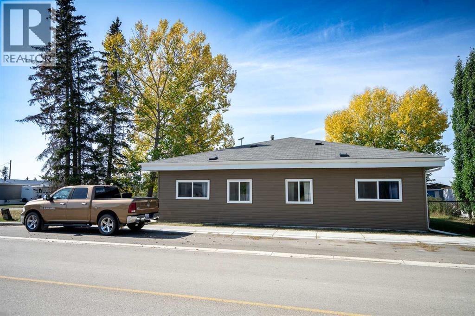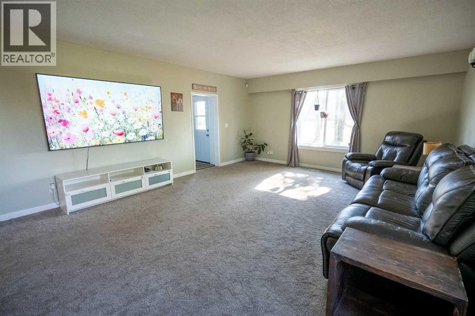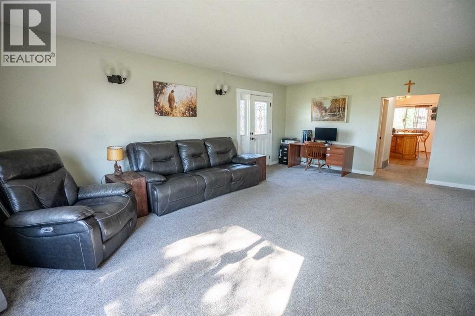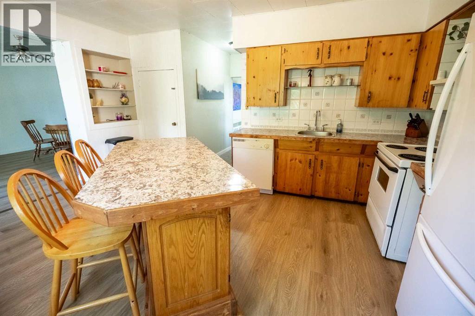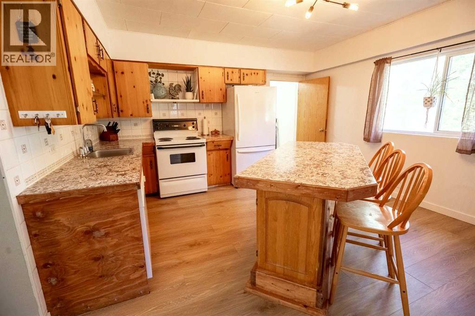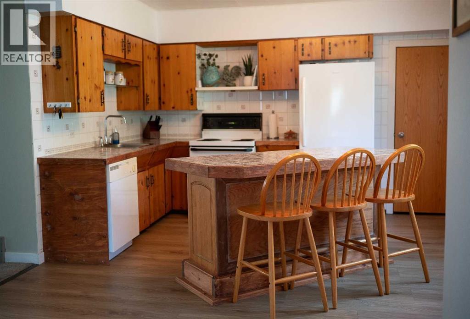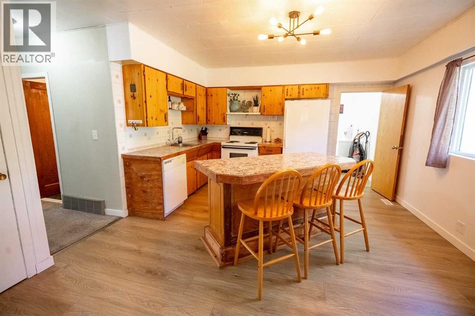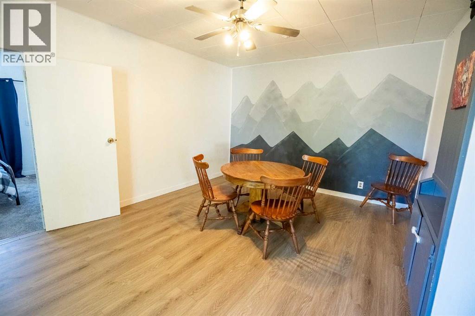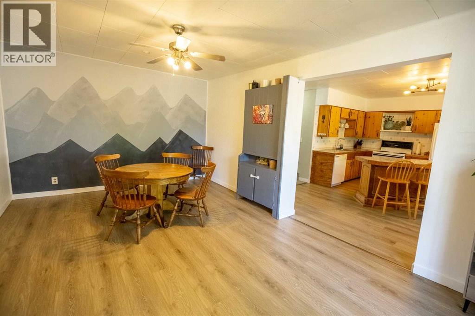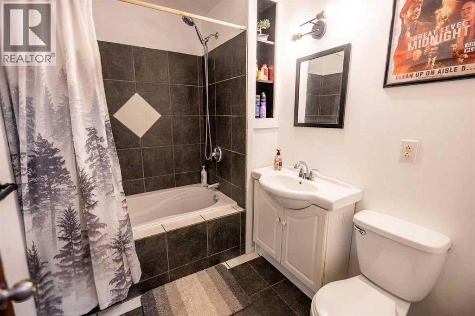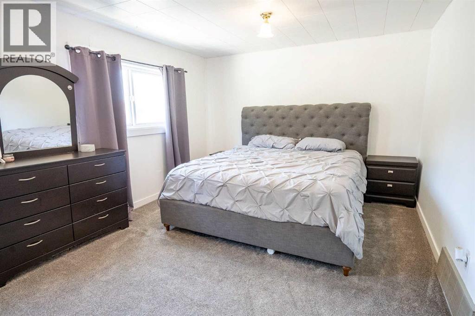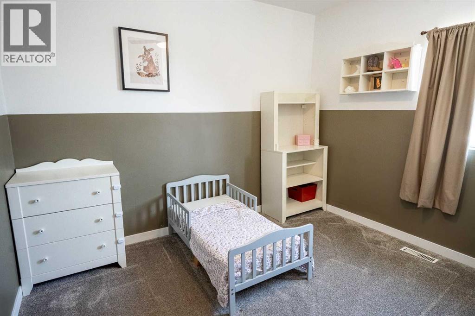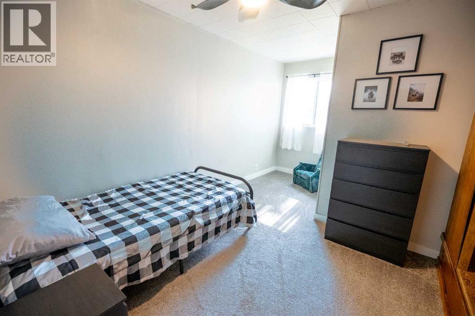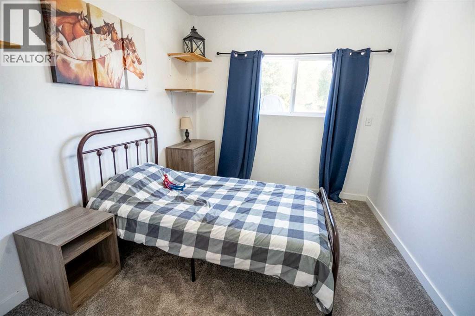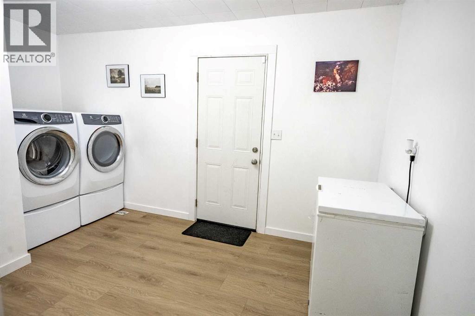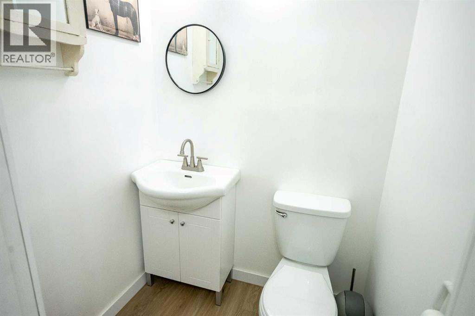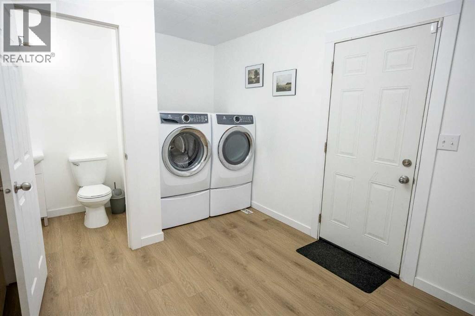606 Condor Rd Condor, Alberta T0M 0P0
$265,000
HUGE corner lot in the quiet Hamlet of Condor! Extensively renovated 1,822 sq.ft. 4-Bedroom, 2-Bathroom Bungalow is move-in ready, offering both space & comfort. Nearly EVERYTHING has been UPDATED—shingles, siding, windows, doors, paint, flooring, plumbing, furnace, hot water tank , Fridge, & Dishwasher! Even the oversized single garage has near-NEW shingles, siding & door. The partial basement houses storage, a 2003 furnace & 2018 hot water tank, keeping the main living areas open and functional. Outside, the HUGE fully fenced yard provides plenty of room to play & enjoy. With a brand-new School in the community, Condor is an excellent family-friendly location, just off Highway 11—making for an easy drive West to West Country recreation or East to Sylvan Lake and Red Deer. A wonderful opportunity to settle into a peaceful rural hamlet with modern conveniences already taken care of! Existing RPR is available under Supplements. (id:57594)
Property Details
| MLS® Number | A2258849 |
| Property Type | Single Family |
| Amenities Near By | Playground, Schools |
| Features | Back Lane, Pvc Window |
| Parking Space Total | 2 |
| Plan | 2960eo |
| Structure | Deck |
Building
| Bathroom Total | 2 |
| Bedrooms Above Ground | 4 |
| Bedrooms Total | 4 |
| Appliances | Refrigerator, Dishwasher, Stove, Freezer, Window Coverings, Washer & Dryer |
| Architectural Style | Bungalow |
| Basement Development | Unfinished |
| Basement Type | Partial (unfinished) |
| Constructed Date | 1940 |
| Construction Material | Wood Frame |
| Construction Style Attachment | Detached |
| Cooling Type | None |
| Exterior Finish | Vinyl Siding |
| Flooring Type | Carpeted, Laminate |
| Foundation Type | Poured Concrete |
| Half Bath Total | 1 |
| Heating Fuel | Natural Gas |
| Heating Type | Forced Air |
| Stories Total | 1 |
| Size Interior | 1,822 Ft2 |
| Total Finished Area | 1822 Sqft |
| Type | House |
Parking
| Detached Garage | 1 |
Land
| Acreage | No |
| Fence Type | Fence |
| Land Amenities | Playground, Schools |
| Size Frontage | 12.75 M |
| Size Irregular | 15225.00 |
| Size Total | 15225 Sqft|10,890 - 21,799 Sqft (1/4 - 1/2 Ac) |
| Size Total Text | 15225 Sqft|10,890 - 21,799 Sqft (1/4 - 1/2 Ac) |
| Zoning Description | Hc |
Rooms
| Level | Type | Length | Width | Dimensions |
|---|---|---|---|---|
| Main Level | Kitchen | 15.42 Ft x 13.00 Ft | ||
| Main Level | Living Room | 22.00 Ft x 15.92 Ft | ||
| Main Level | Primary Bedroom | 15.42 Ft x 11.75 Ft | ||
| Main Level | Bedroom | 8.00 Ft x 10.67 Ft | ||
| Main Level | Bedroom | 14.92 Ft x 9.00 Ft | ||
| Main Level | Bedroom | 10.75 Ft x 9.00 Ft | ||
| Main Level | 4pc Bathroom | 8.00 Ft x 6.00 Ft | ||
| Main Level | 2pc Bathroom | 4.00 Ft x 4.75 Ft | ||
| Main Level | Laundry Room | 14.00 Ft x 9.67 Ft | ||
| Main Level | Dining Room | 11.67 Ft x 18.33 Ft |
https://www.realtor.ca/real-estate/28893775/606-condor-rd-condor

